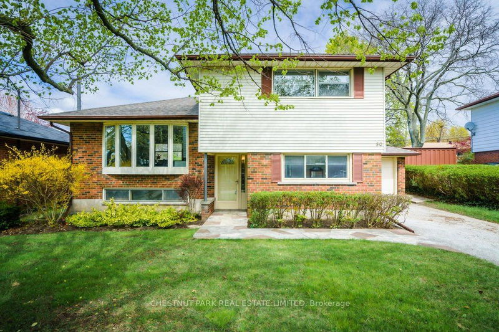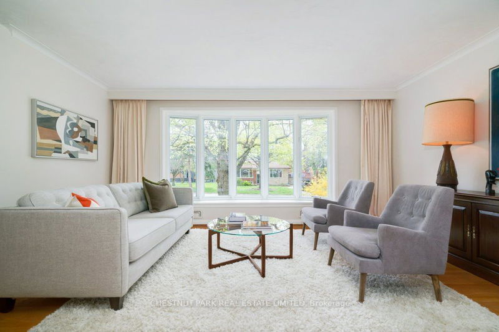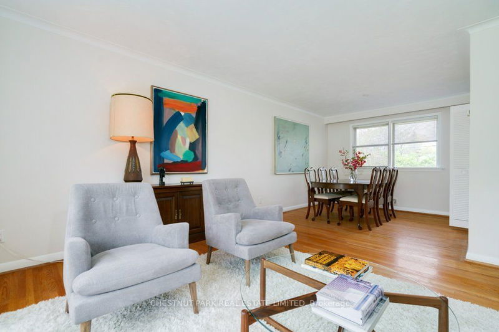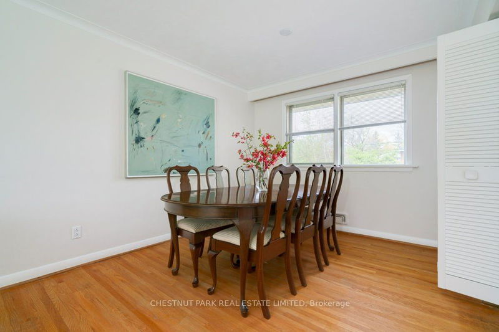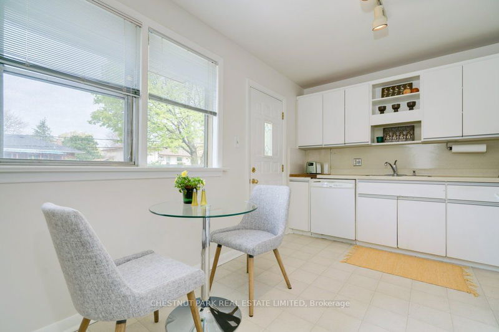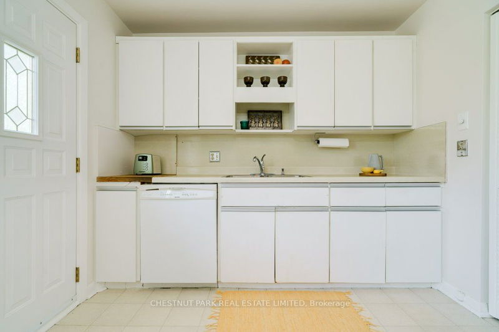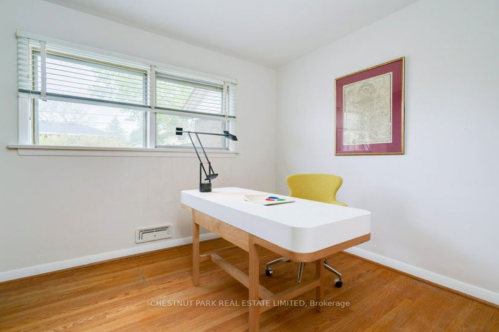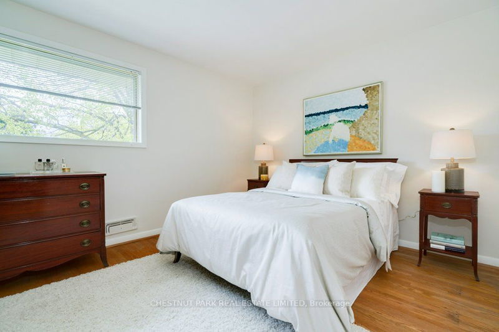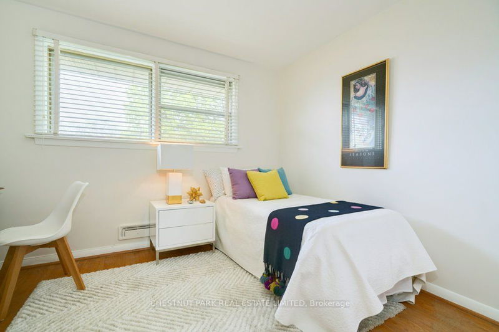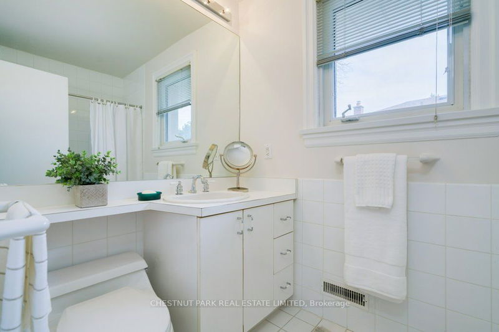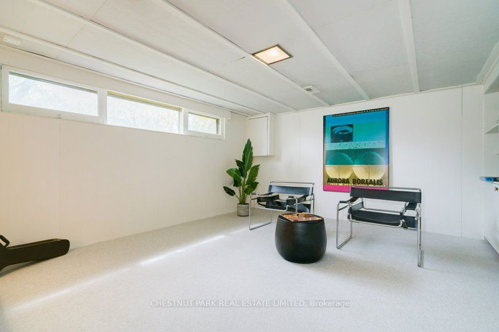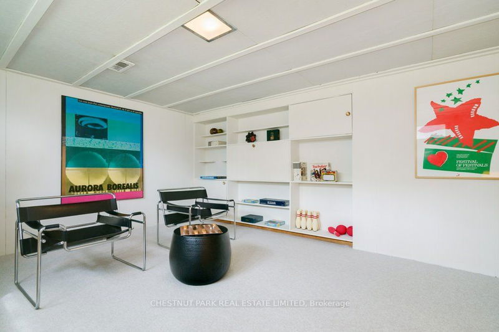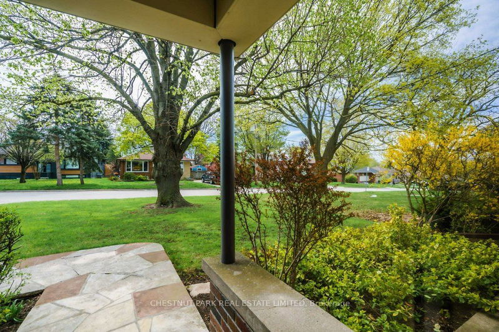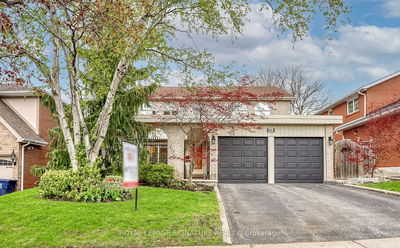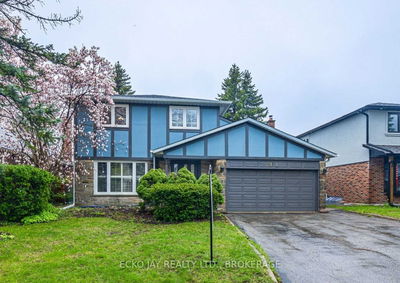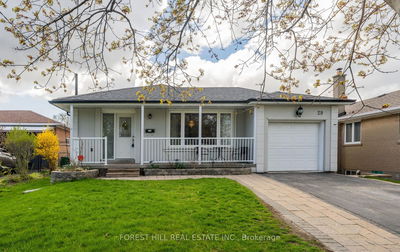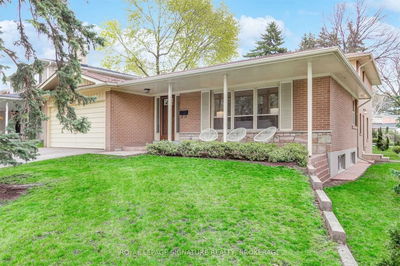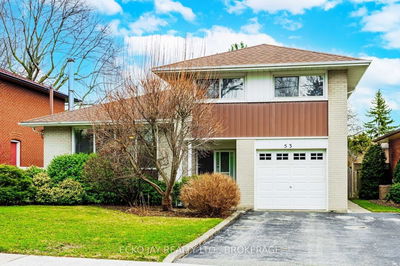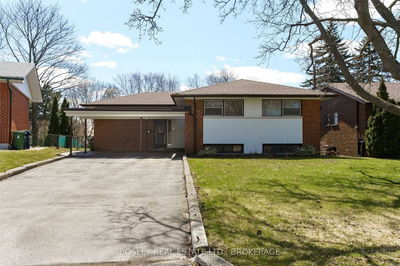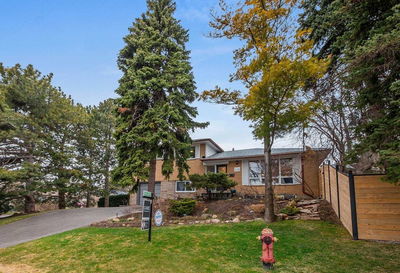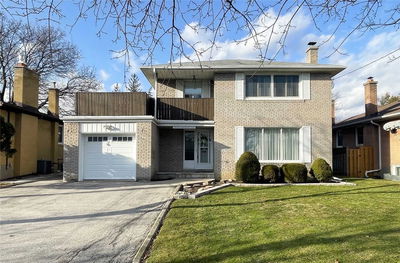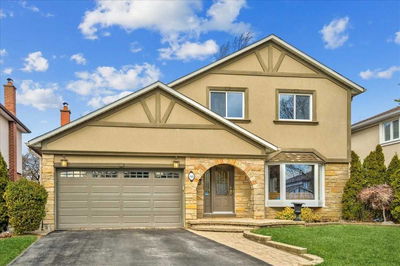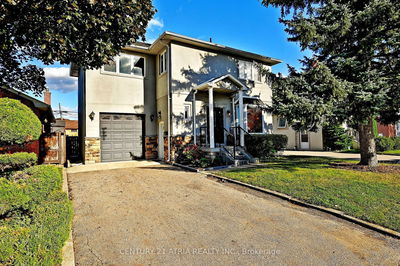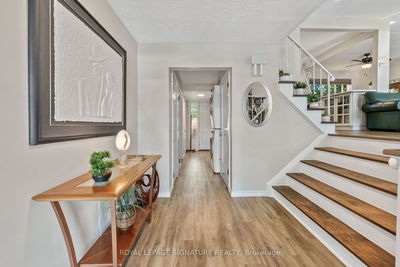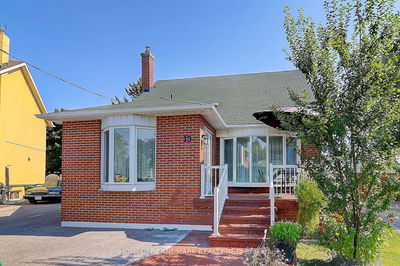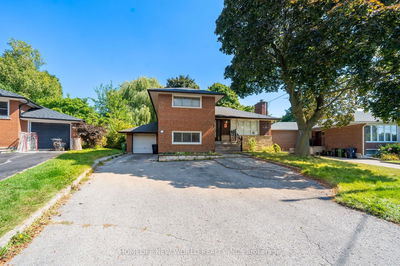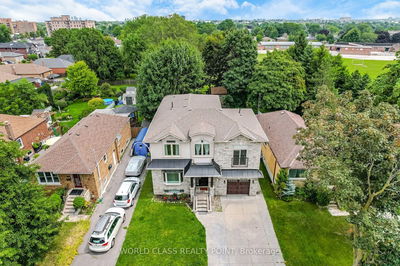Fabulous opportunity to own a 4 bedroom, 2 bathroom side split with private drive and attached garage on premium 55 Ft lot. Located on a desirable street in family friendly Parkwoods community, with excellent school catchment offering great schools of all levels including public, private, and French Immersion. Explore nearby parks, ravines, and nature trails. A commuter's dream with easy access to 401 and DVP.
Property Features
- Date Listed: Tuesday, May 09, 2023
- Virtual Tour: View Virtual Tour for 50 Lionel Heights Crescent
- City: Toronto
- Neighborhood: Parkwoods-Donalda
- Full Address: 50 Lionel Heights Crescent, Toronto, M3A 1M1, Ontario, Canada
- Living Room: Hardwood Floor, Bow Window, O/Looks Frontyard
- Kitchen: Eat-In Kitchen, W/O To Deck
- Listing Brokerage: Chestnut Park Real Estate Limited - Disclaimer: The information contained in this listing has not been verified by Chestnut Park Real Estate Limited and should be verified by the buyer.

