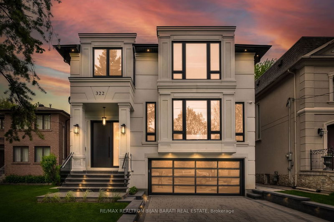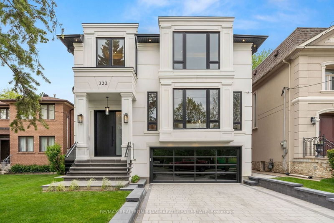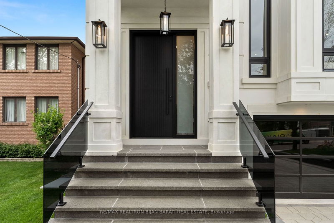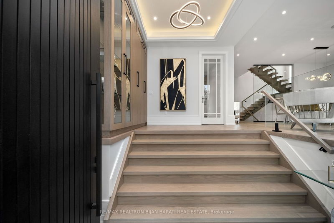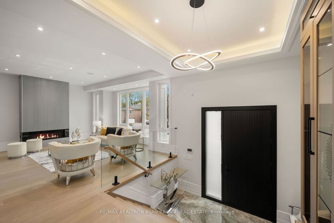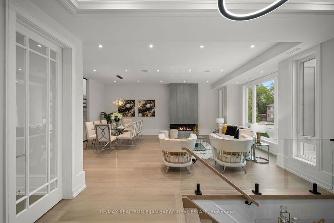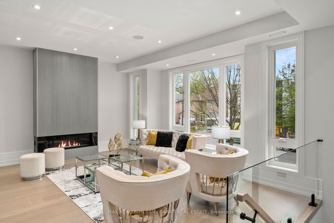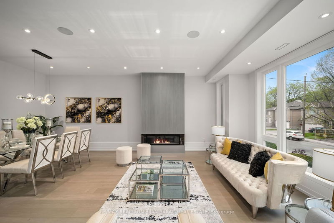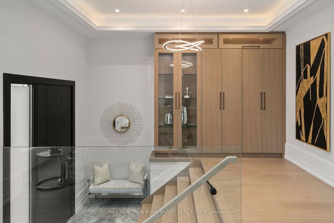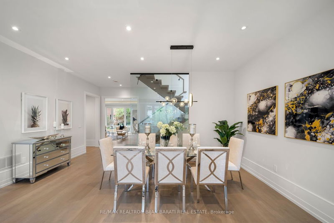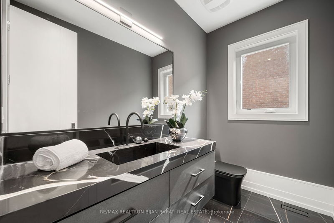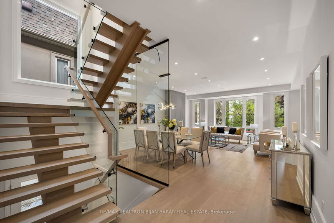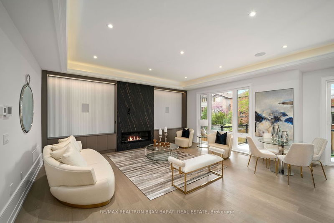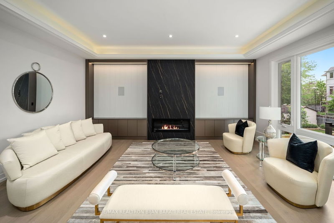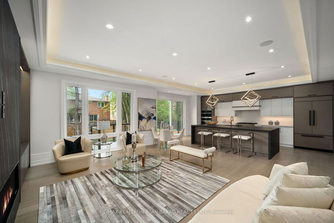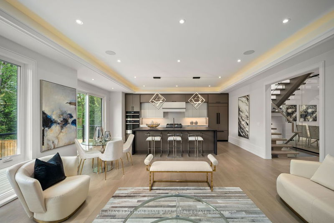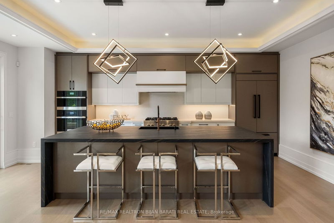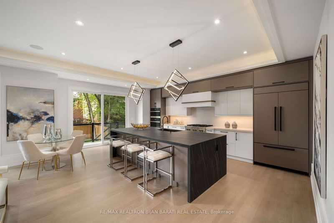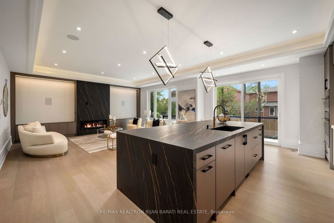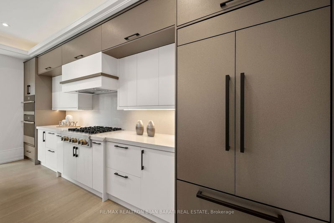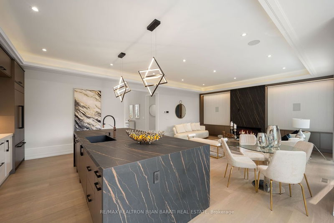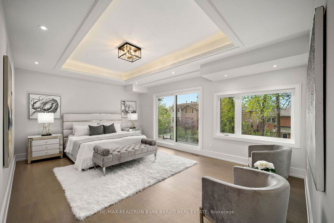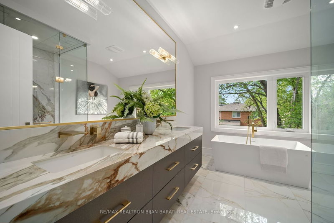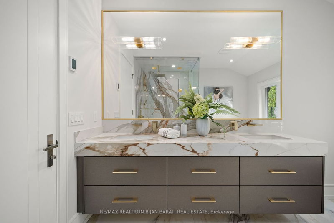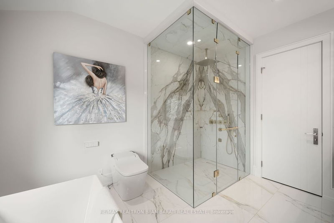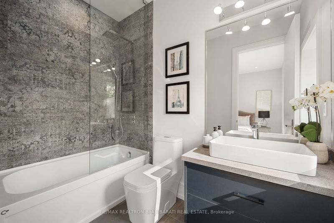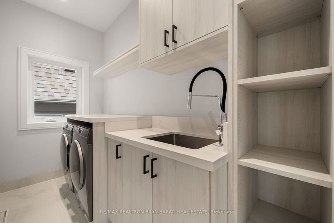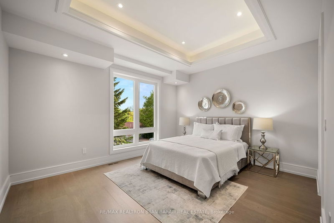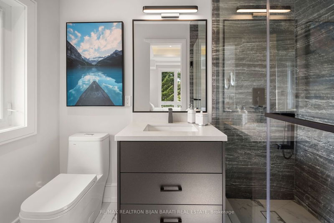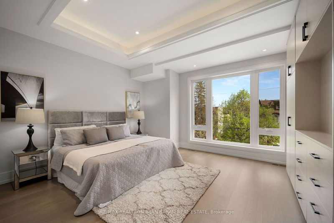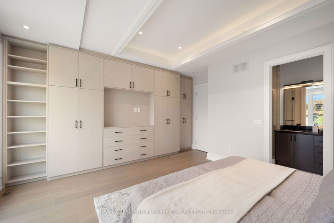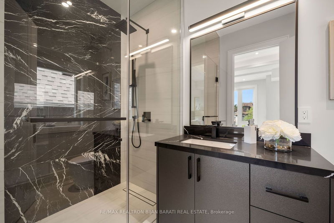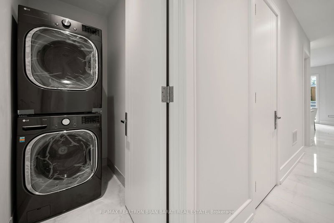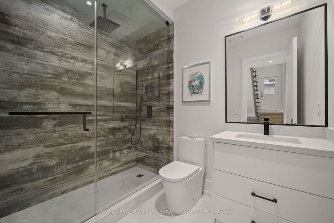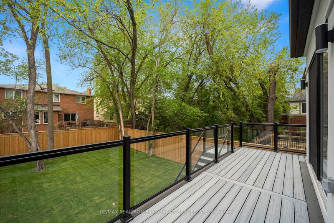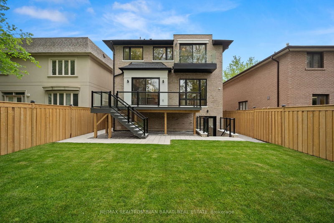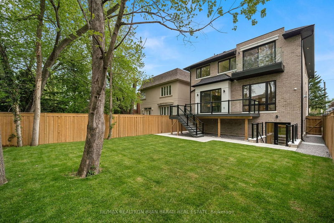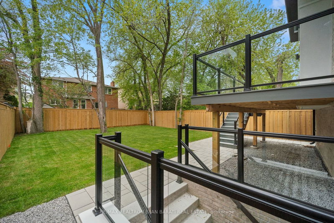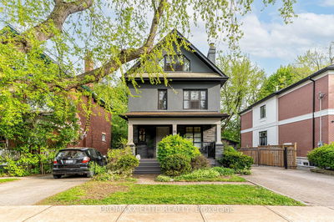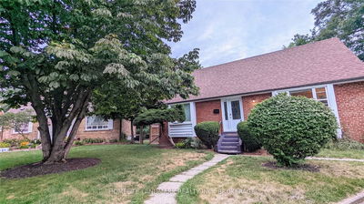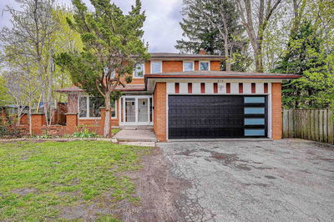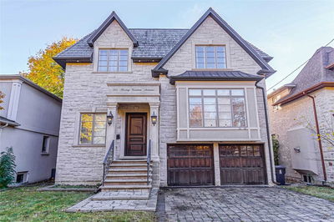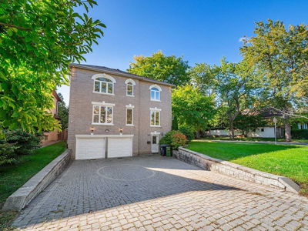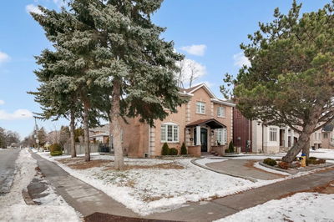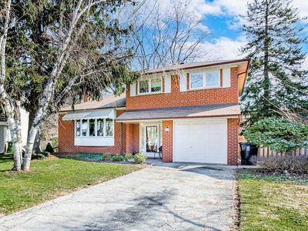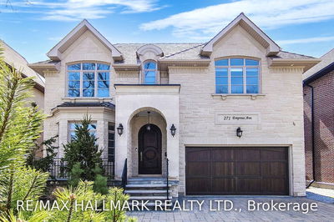Beautifully Designed, Expertly Crafted, Stylish Modern Custom Home In Heart Of Coveted Willowdale East Area With Approx 5,000 Sq.Ft Of Elegant Living Space, Steps Away From Yonge St & Bayview Ave, T.T.C/Subway, All Amenities And Best Schools: Earl Haig S.S, Bayview M.S, Hollywood P.S!! Proudly Features: 7" Wide White Oak Hardwood Flr Thru-Out Main&2nd Flr, Porcelain Slab For Other Floor &Fireplace Mantel, Minimalist Design Baseboard&Casing, Large Size Windowd,Hi-End Millwork,Solid Tall Doors,Led Potlights, Coffered Ceiling &Rope Lighting, Soaring Ceiling Height >> Foyer:13.5', 1st&2nd&Basement Rec Rm:10'(W/Coffered)<< Open Raising Staircase W/Tempered Glass Railing,Oak Handrail, Breathtaking Master Bedroom With A Balcony And 7-Pc Heated Flr Ensuite(W/Automatic Toilet)& Boudoir W/I Closet! Each Bedroom Has Own Ensuite!Stunning Huge Chef Inspired Kitchen With Quality Cabinets,Breakfast Bar&Top Of The Line New Model Of Jen-Air Appliances. Smooth Pre-Cast Facade And Brick For Sides&Back.
Property Features
- Date Listed: Wednesday, May 17, 2023
- Virtual Tour: View Virtual Tour for 322 Empress Avenue
- City: Toronto
- Neighborhood: Willowdale East
- Major Intersection: Sheppard Ave & Bayview Ave
- Full Address: 322 Empress Avenue, Toronto, M2N 3V4, Ontario, Canada
- Living Room: Gas Fireplace, Bay Window, Led Lighting
- Family Room: Gas Fireplace, Coffered Ceiling, Led Lighting
- Kitchen: Coffered Ceiling, W/O To Balcony, Stainless Steel Appl
- Listing Brokerage: Re/Max Realtron Bijan Barati Real Estate - Disclaimer: The information contained in this listing has not been verified by Re/Max Realtron Bijan Barati Real Estate and should be verified by the buyer.

