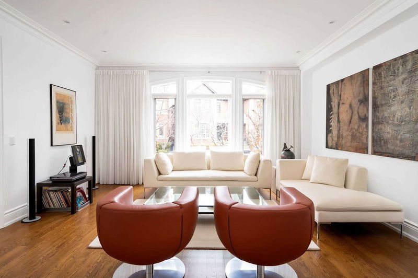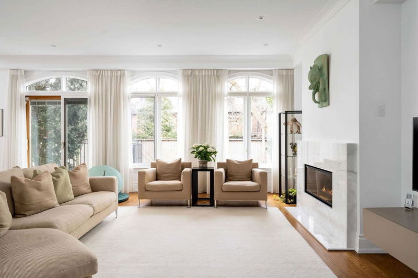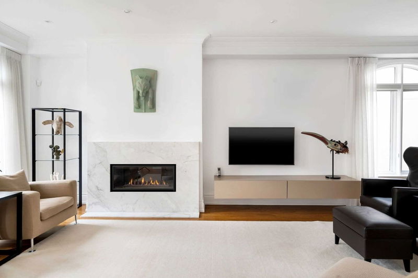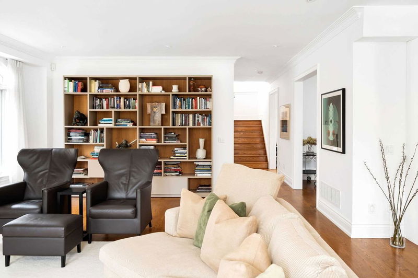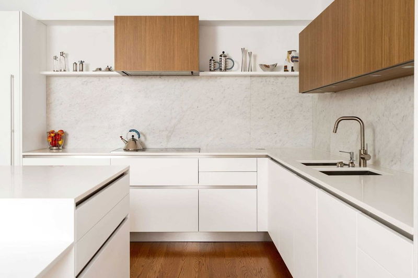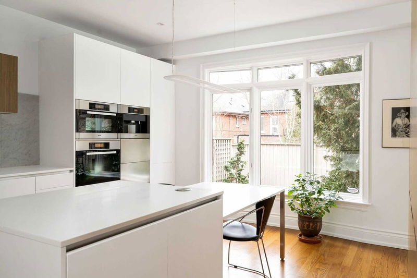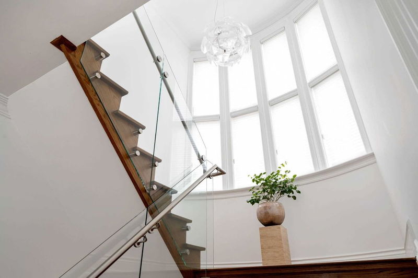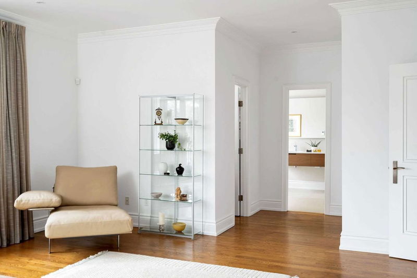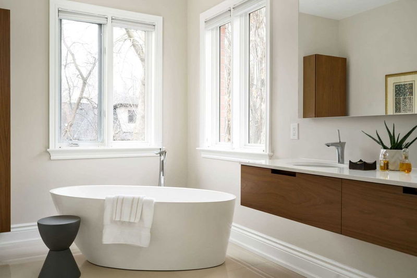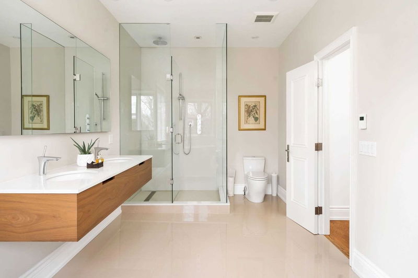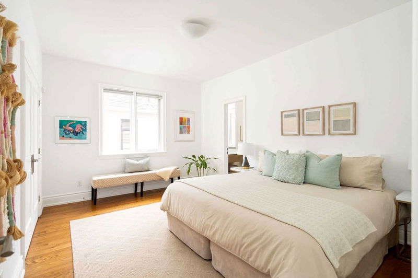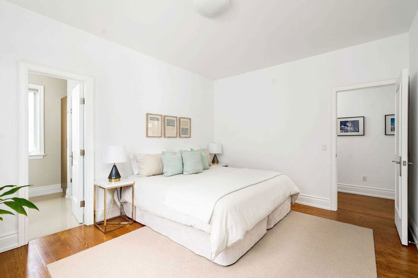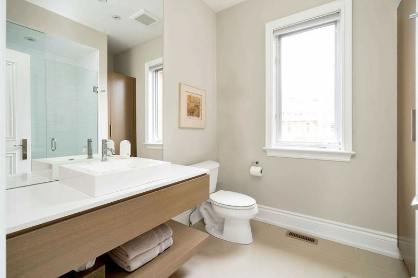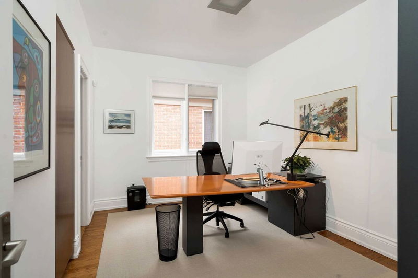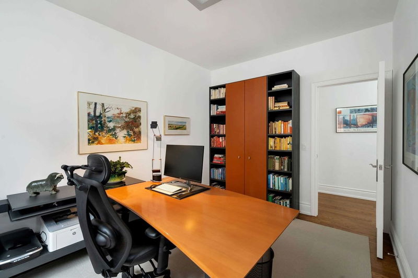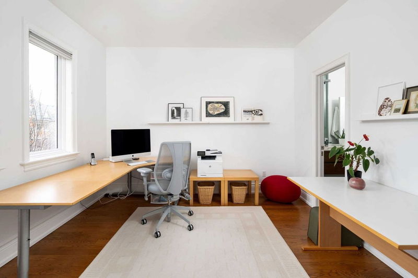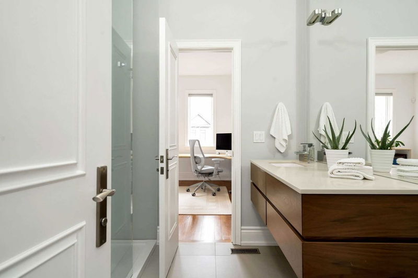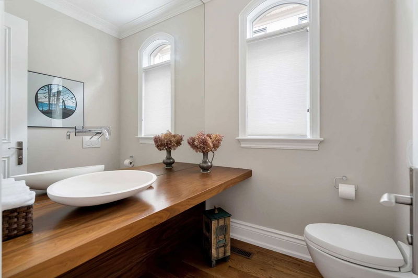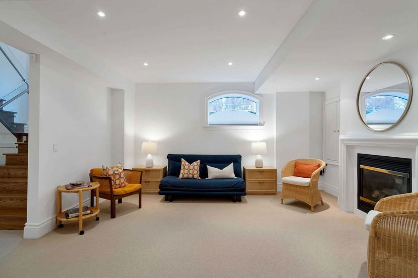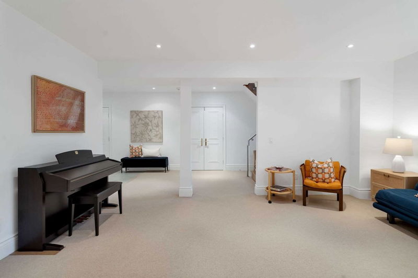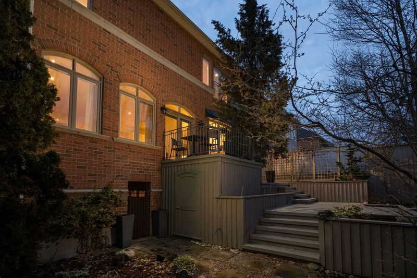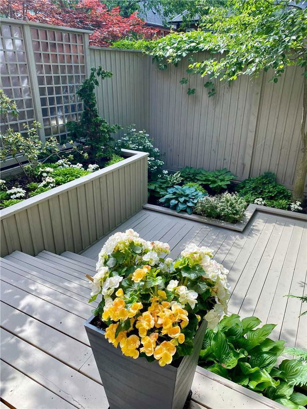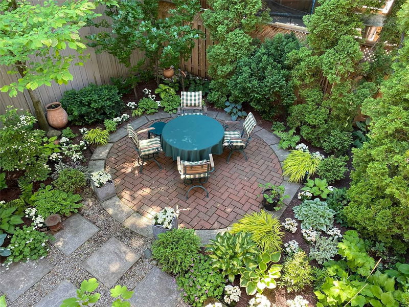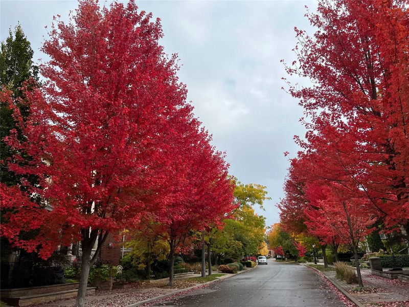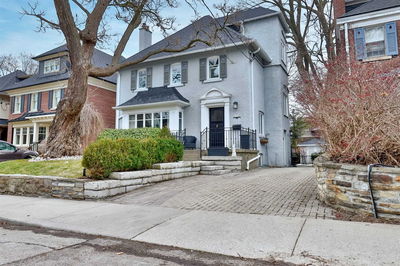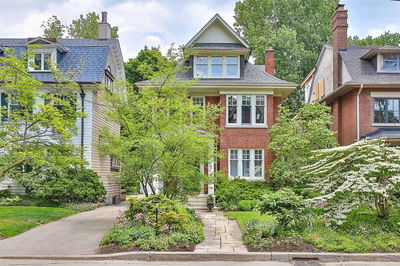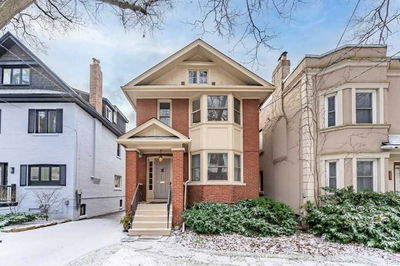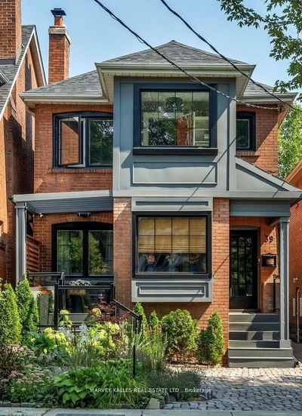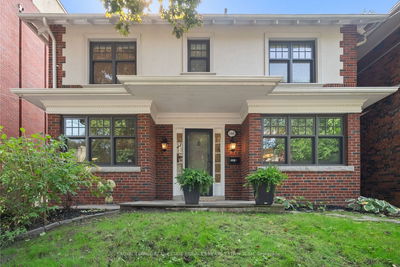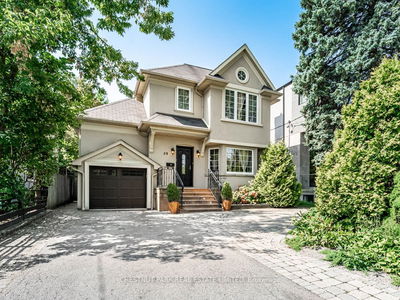Prime South Rosedale Majestic Red Brick Detached Home Situated On A Coveted & Quiet Cul-De-Sac. Gorgeous Indiana Limestone Front Garden Designed By Award Winning Landscape Architect Janet Rosenberg. This Exquisite Sun-Filled Residence Has Been Beautifully Renovated W Superb Craftsmanship & Bespoke Finishes Incl Boffi Kitchen & High-End Miele/Gaggenau Appliances. ~4500 Sq Ft Of Living Space & Soaring Ceiling Ht. The Main Fl Has Living/Dining, Open Concept Kitchen/Family Rm, W An Abundance Of Natural Light From A Sun Drenched South Facing Back Garden. Enviable 4 Br & 5Bath Ideally Designed Over 2 Floors W Finished Lower Level & Integrated 2 Car Garage. Lrg Prim Br Has 5Pc Ensuite, 2 Walk-In Closets & Juliette Balcony W Long City Views. Superbly Located Steps To Toronto Lawn Tennis Club & Yonge St For Finest Shops & Restaurants, Ttc, Parks & Ravine Trails. Top School District - Branksome, York School, Ucc Move-In Ready Perfect Family Home In The Heart Of South Rosedale - Not To Be Missed!
Property Features
- Date Listed: Monday, April 17, 2023
- Virtual Tour: View Virtual Tour for 47 Mathersfield Drive
- City: Toronto
- Neighborhood: Rosedale-Moore Park
- Major Intersection: Yonge St & Rowanwood
- Full Address: 47 Mathersfield Drive, Toronto, M4W 3W4, Ontario, Canada
- Living Room: Hardwood Floor, Large Window, O/Looks Frontyard
- Kitchen: Centre Island, B/I Appliances, Breakfast Area
- Family Room: Hardwood Floor, Gas Fireplace, W/O To Deck
- Listing Brokerage: Royal Lepage Real Estate Services Oxley Real Estate, Brokerage - Disclaimer: The information contained in this listing has not been verified by Royal Lepage Real Estate Services Oxley Real Estate, Brokerage and should be verified by the buyer.



