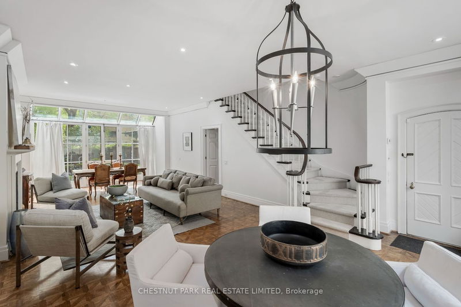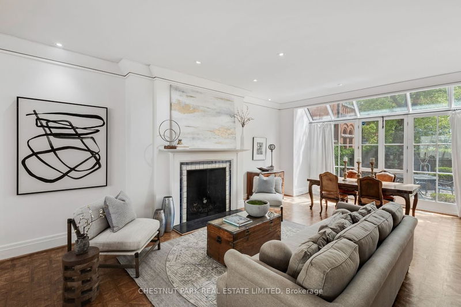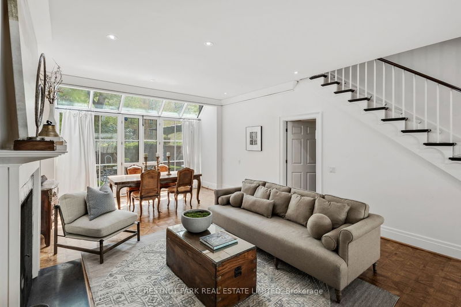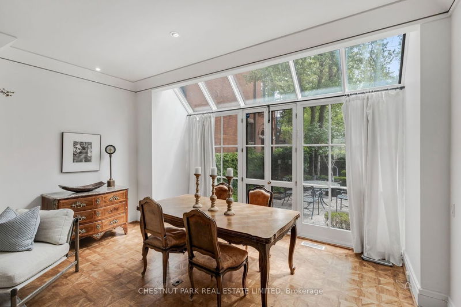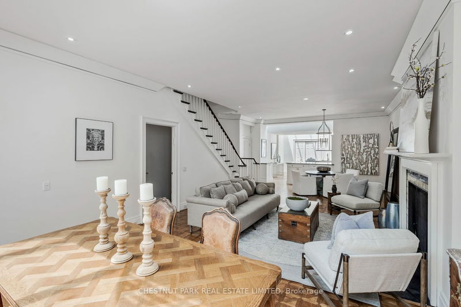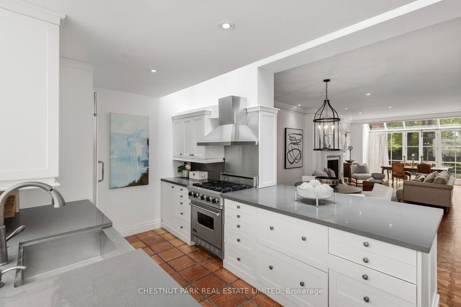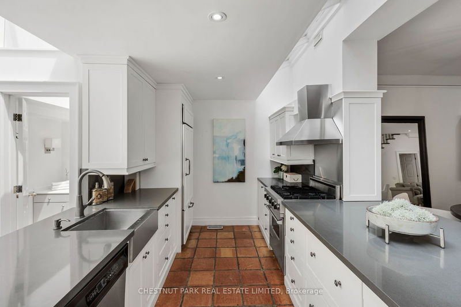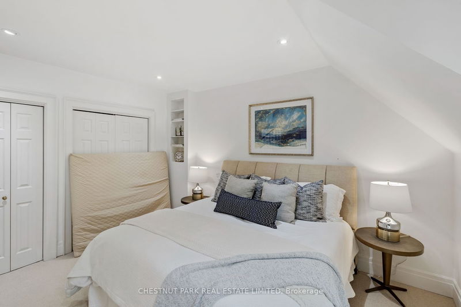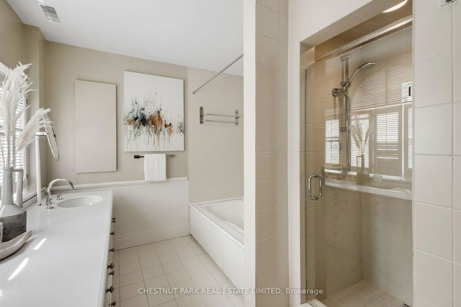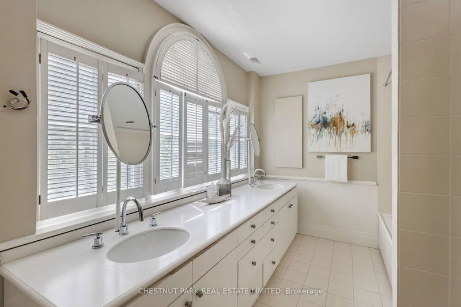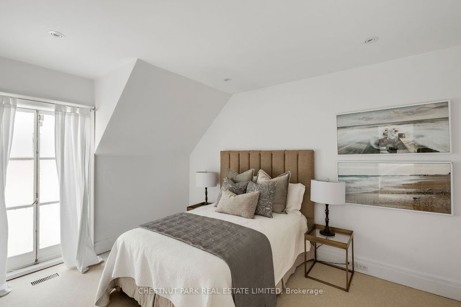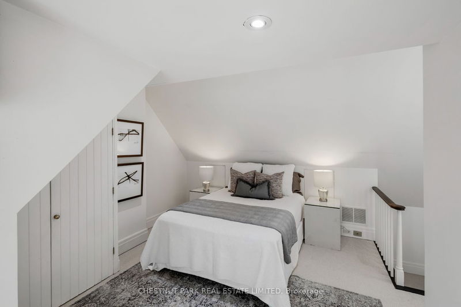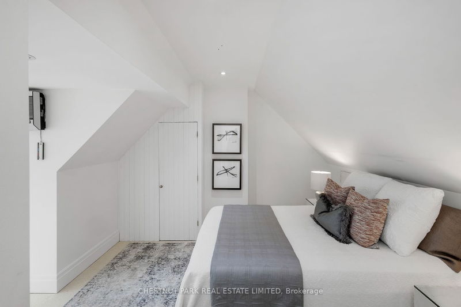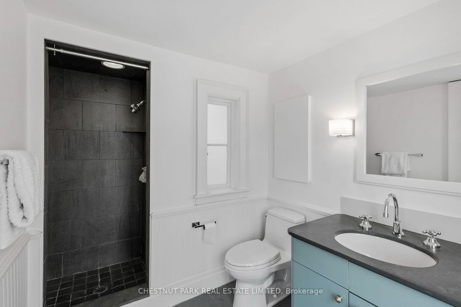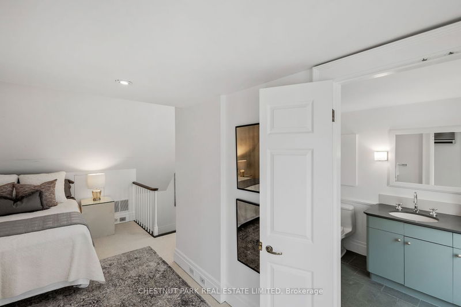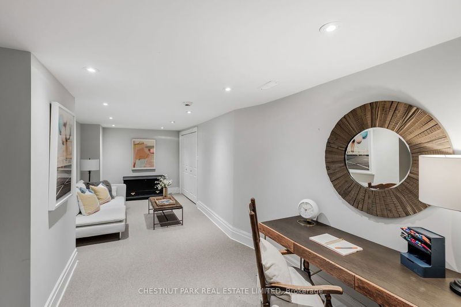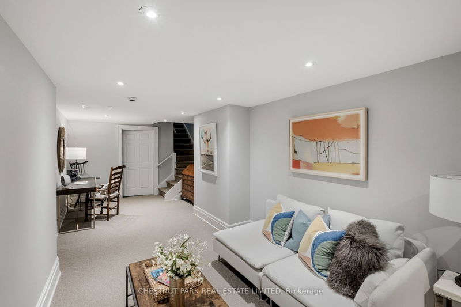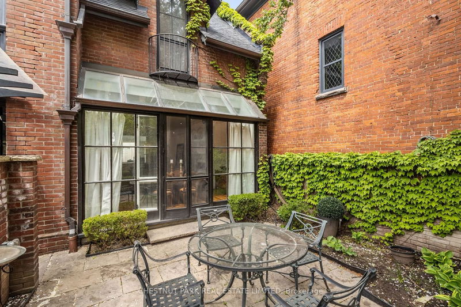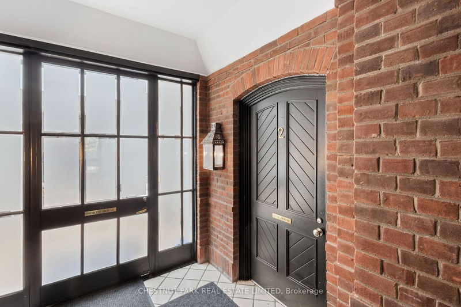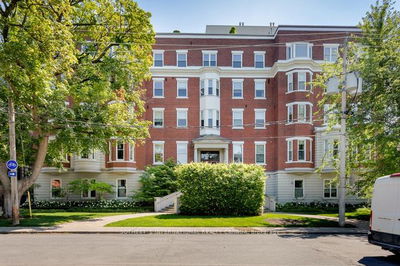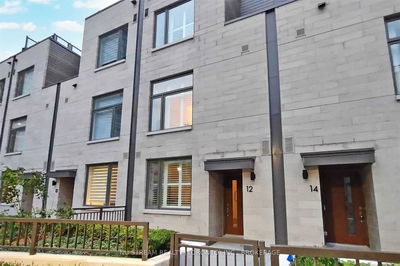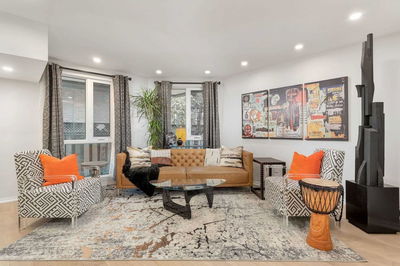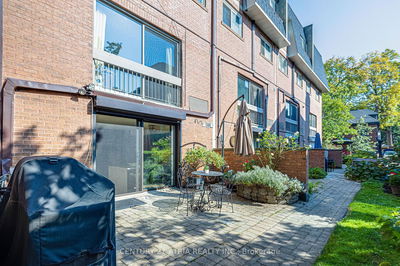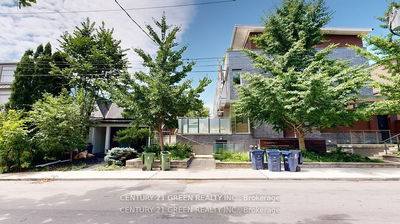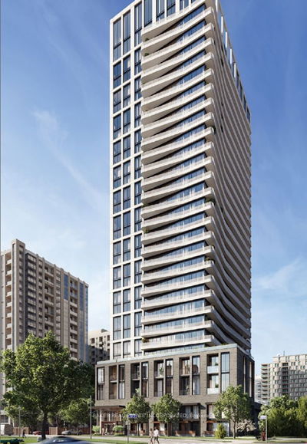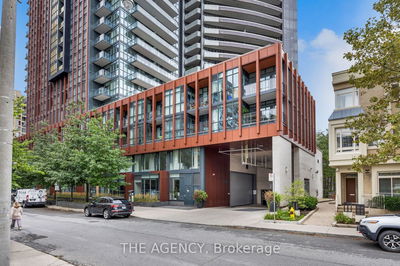One-of-a-kind, converted historic coach house, in the heart of Yorkville. This unequivocally unique residence offers an expansive 2,750+ sq ft (across all floors) of living space. Filled with timeless charm and a Parisian personality, while also providing all the modern must-haves of contemporary living in Toronto's most sought after neighbourhood. Sunlit solarium-style living room and open concept space with tall ceilings and an inviting fireplace. Each of the 3 bedrooms have private ensuites and generous closet space. Even more space in the finished lower level. A plethora of outdoor spaces to enjoy: Main floor garden terrace, upper level balcony, and multiple juliette balconies. One parking spot included.
Property Features
- Date Listed: Wednesday, May 24, 2023
- Virtual Tour: View Virtual Tour for 2-78 Lowther Avenue
- City: Toronto
- Neighborhood: Annex
- Full Address: 2-78 Lowther Avenue, Toronto, M5R 1C8, Ontario, Canada
- Living Room: Fireplace, W/O To Terrace, Large Window
- Kitchen: Stone Counter, Stainless Steel Appl, 2 Pc Bath
- Listing Brokerage: Chestnut Park Real Estate Limited - Disclaimer: The information contained in this listing has not been verified by Chestnut Park Real Estate Limited and should be verified by the buyer.




