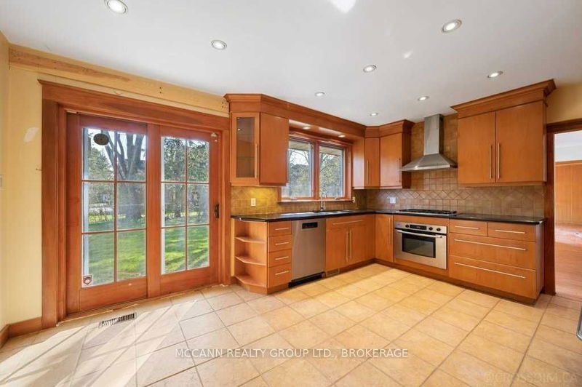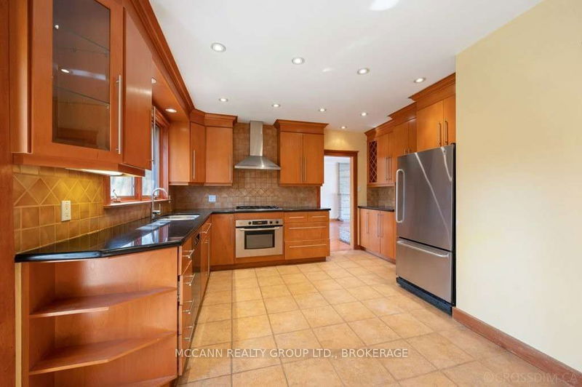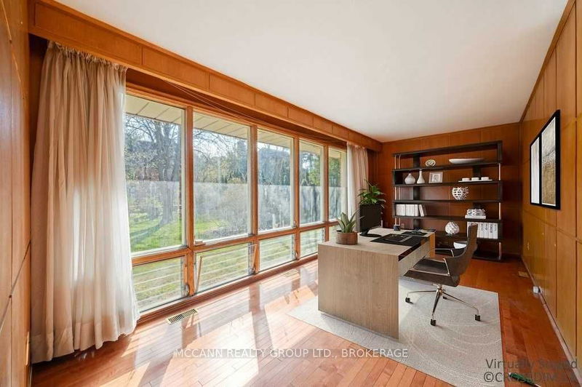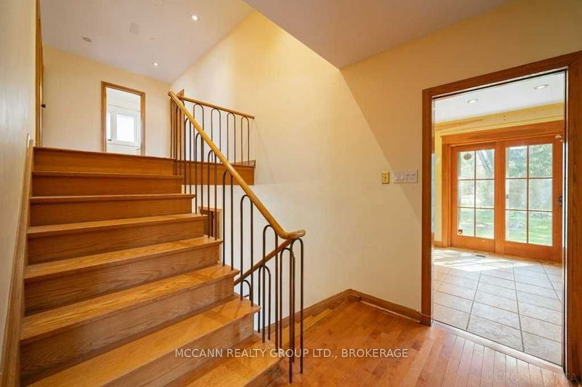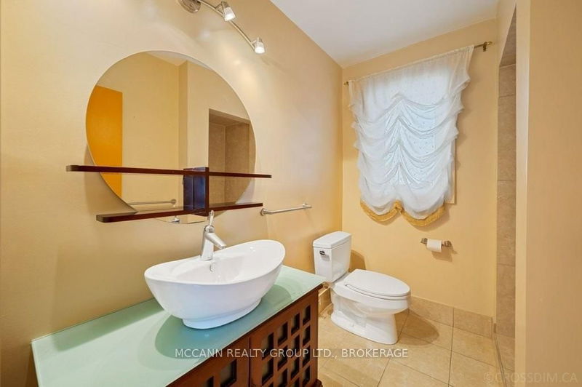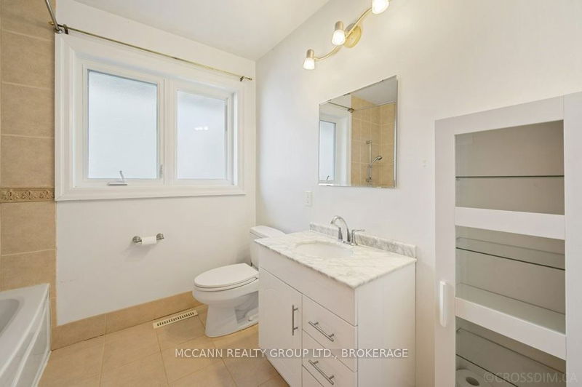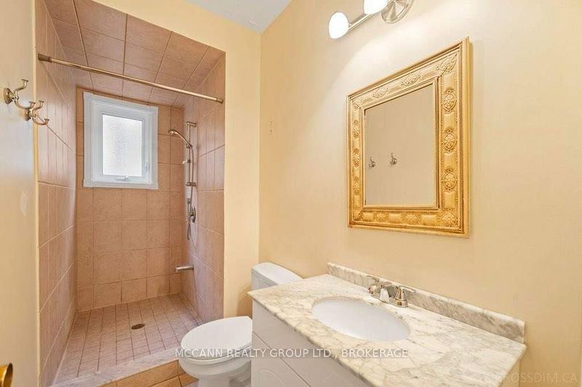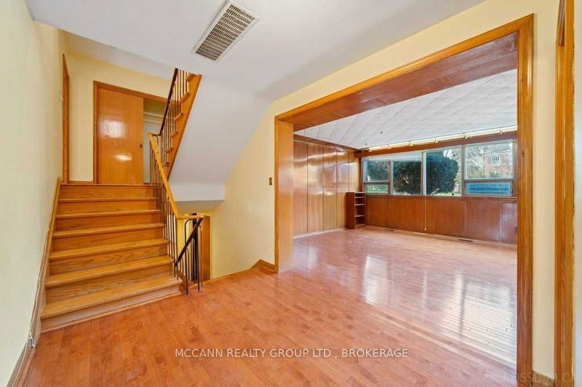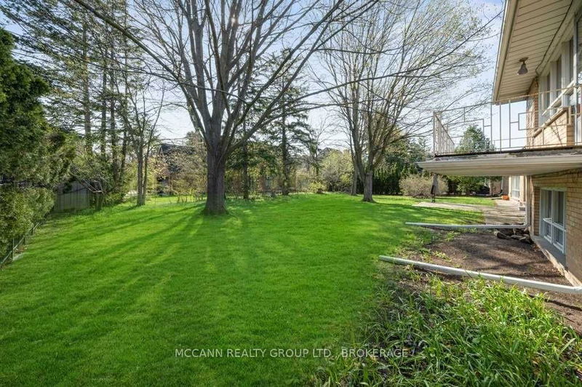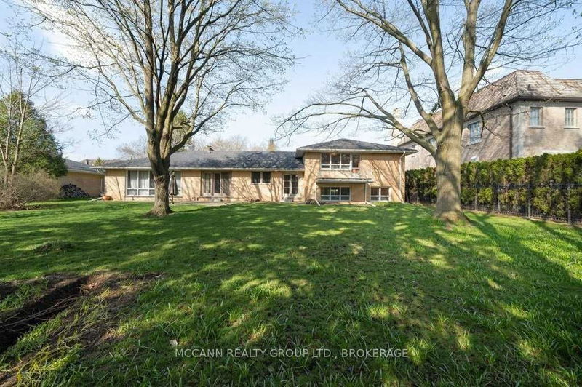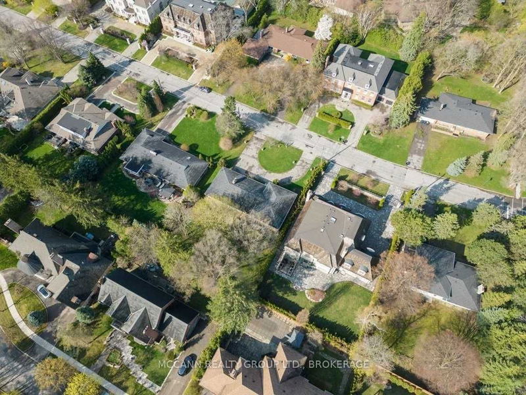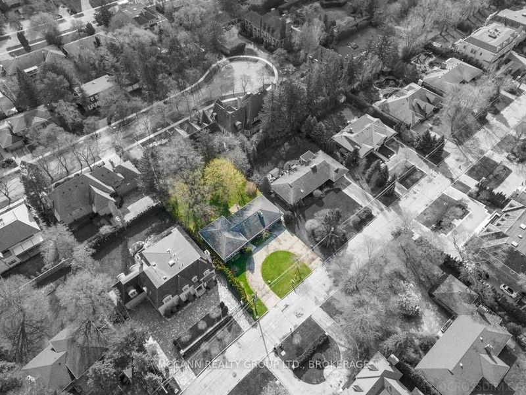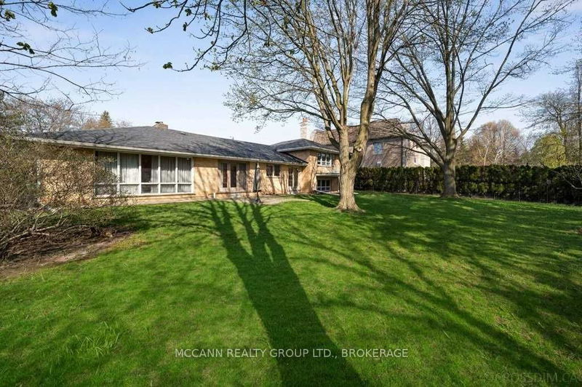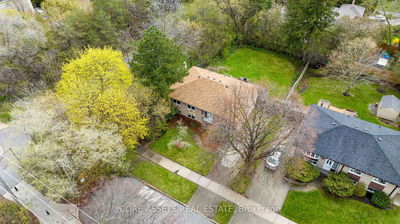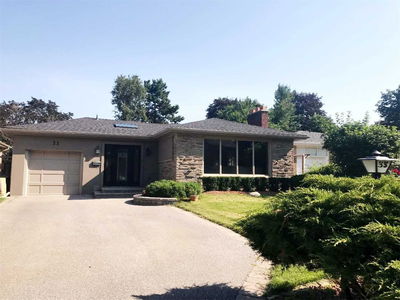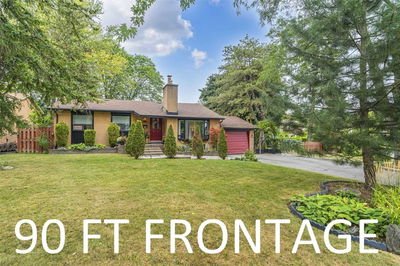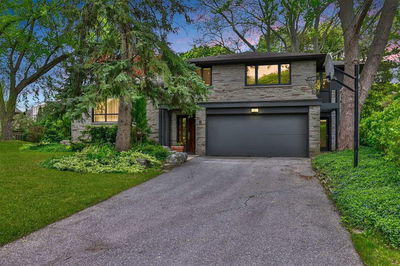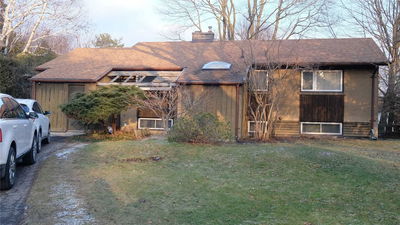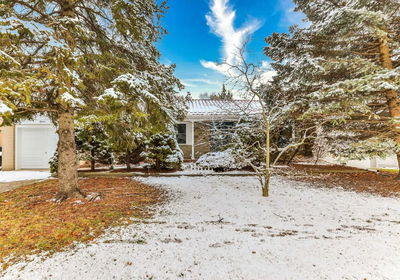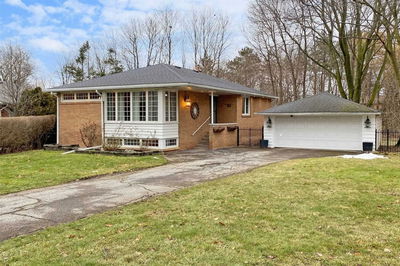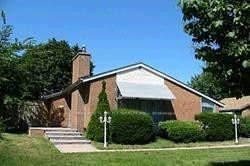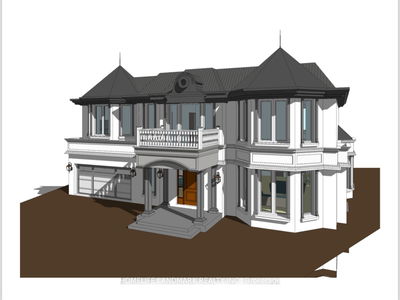Remarkable 3 + 2 Bedrooms/3.5 Bath Bungalow Sitting On A 100X150 Feet Lot Surrounded By Stunning Multi-Million-Dollar Custom Estate Homes On A Quiet Cul-De-Sac In The Most Desirable Location. Circular Driveway!!! Close To Park & Granite Club & Top Private Schools Crescent, Tfs, Havergal & Major Highway. Move In, Renovate Or Build Your Dream Home Which Is Near To Acquire Full Approval Of Plans & Permits And Designed By Renowned Architect Taylor Smyth!!
Property Features
- Date Listed: Monday, April 24, 2023
- Virtual Tour: View Virtual Tour for 5 Daleberry Place
- City: Toronto
- Neighborhood: Banbury-Don Mills
- Full Address: 5 Daleberry Place, Toronto, M3B 2A5, Ontario, Canada
- Kitchen: W/O To Yard, Modern Kitchen, B/I Appliances
- Family Room: Hardwood Floor, Panelled, Window
- Listing Brokerage: Mccann Realty Group Ltd., Brokerage - Disclaimer: The information contained in this listing has not been verified by Mccann Realty Group Ltd., Brokerage and should be verified by the buyer.






