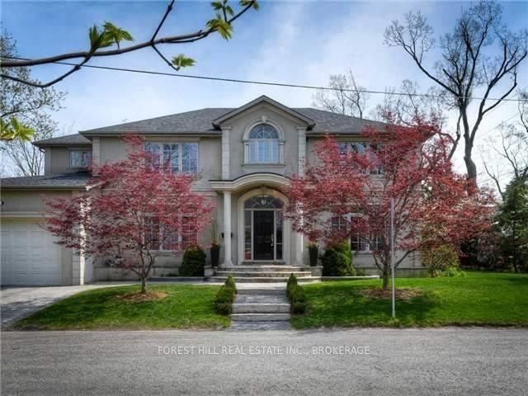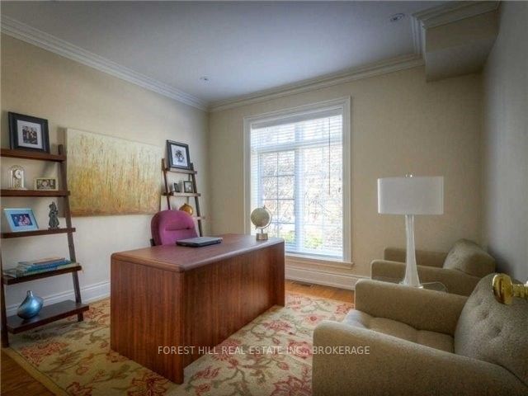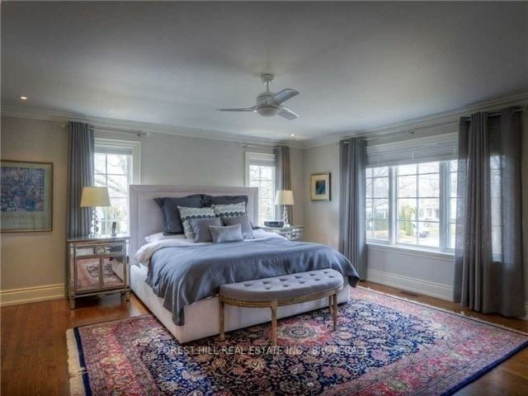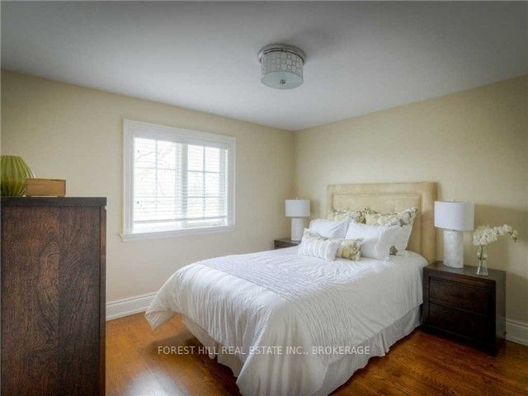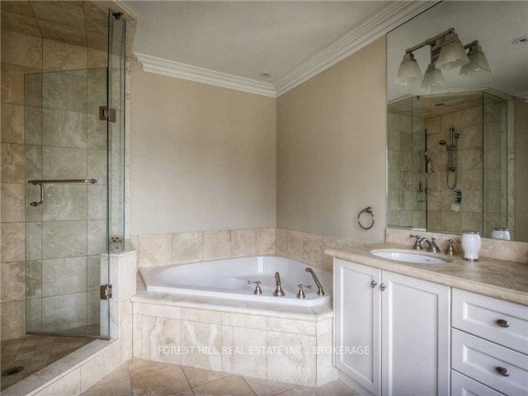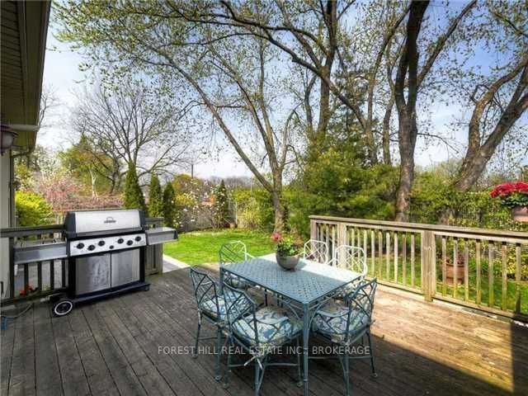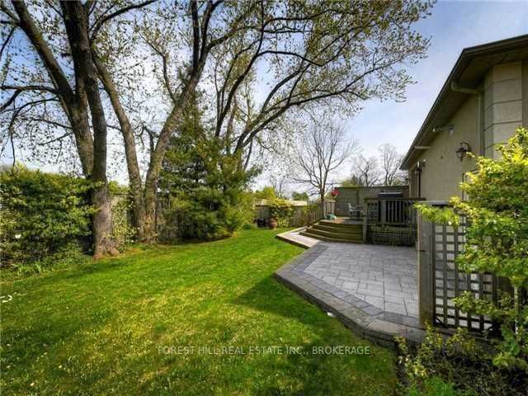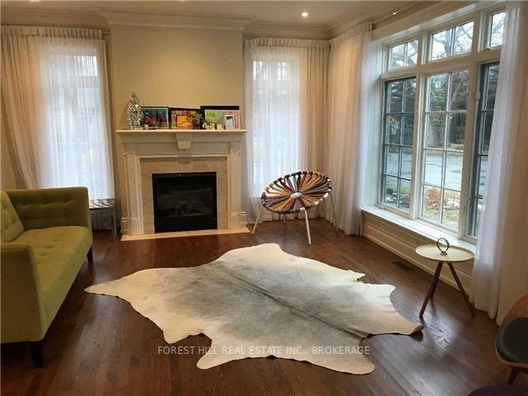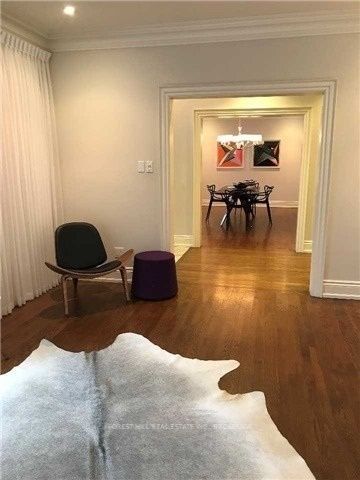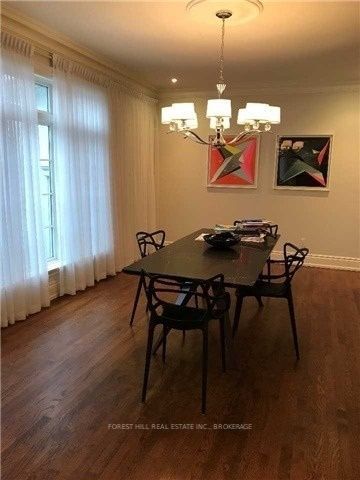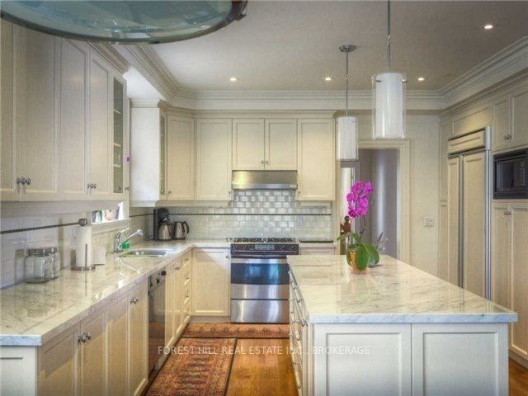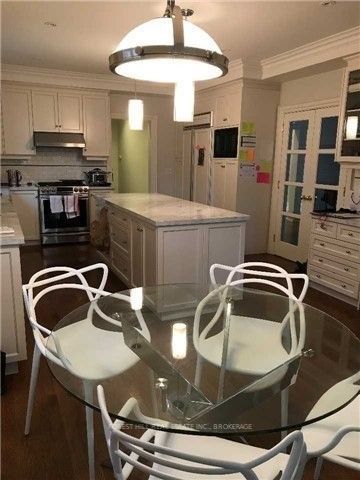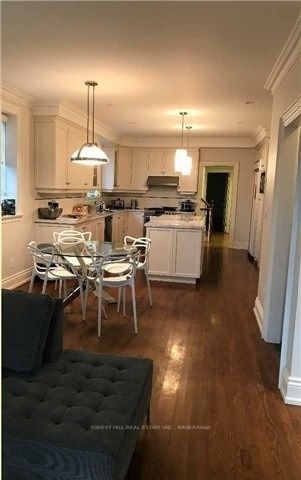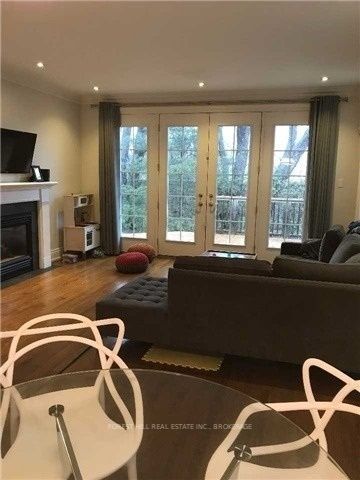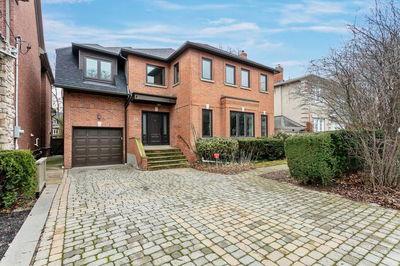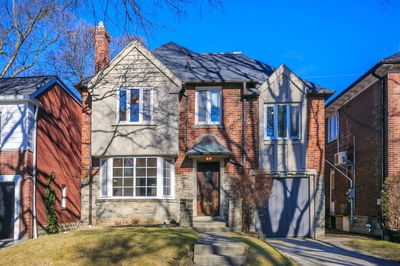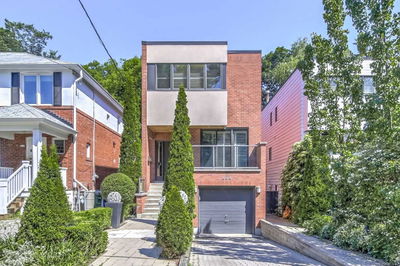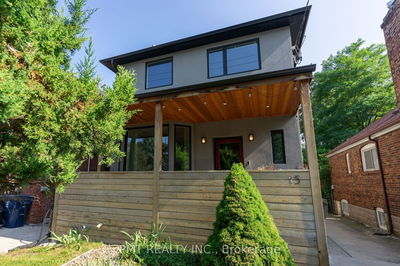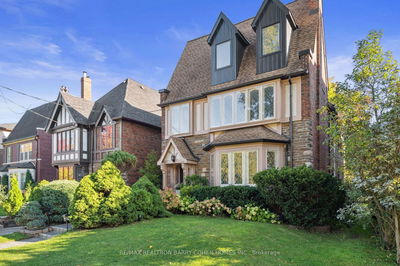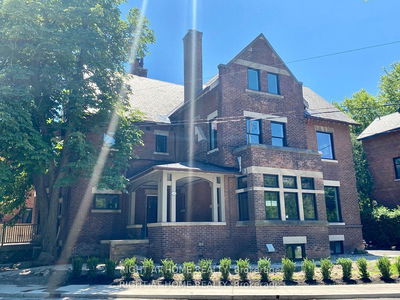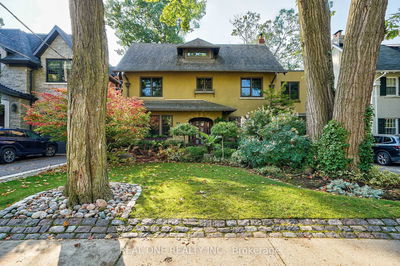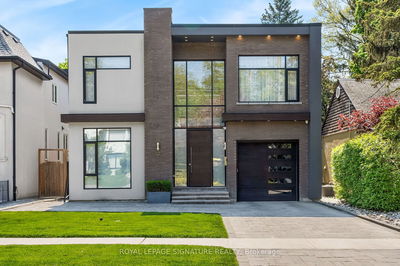Bennington Heights Enclave, Backing Onto Park. Great Family Home. Hardwood Throughout, Modern Kitchen With Island And Eating Area. Family Room Off Kitchen With Walk-Out To Yard. Finished Basement With 5th Bdrm/Bath/Kitchen. Main Floor Office. Double Car Garage With Double Driveway. Lovely Yard. Private & Quiet. Close To Shopping, Transit, Dvp, Schools. Cannot Sublet Basement Unit. Lots Of Storage.
Property Features
- Date Listed: Thursday, April 27, 2023
- City: Toronto
- Neighborhood: Rosedale-Moore Park
- Major Intersection: Bayview/Moore
- Living Room: Pot Lights, Hardwood Floor, Electric Fireplace
- Kitchen: Eat-In Kitchen, Pot Lights, Centre Island
- Family Room: W/O To Yard, Hardwood Floor, Electric Fireplace
- Listing Brokerage: Forest Hill Real Estate Inc., Brokerage - Disclaimer: The information contained in this listing has not been verified by Forest Hill Real Estate Inc., Brokerage and should be verified by the buyer.

