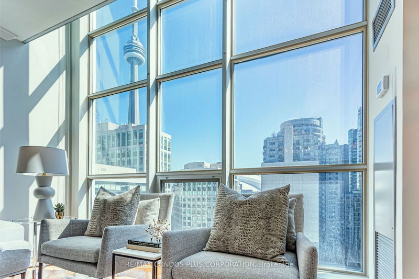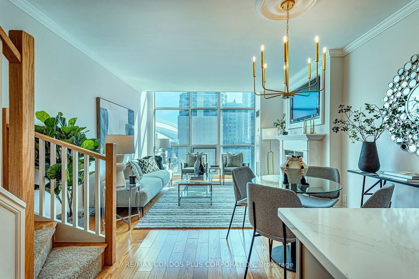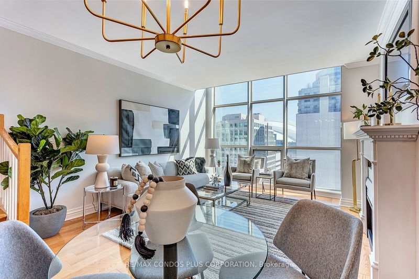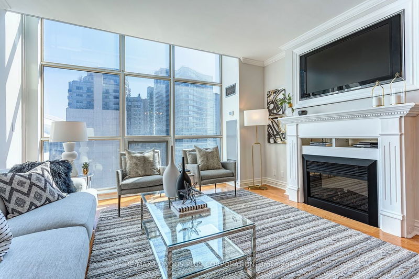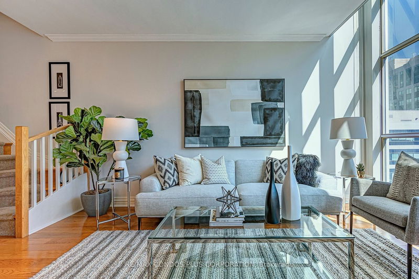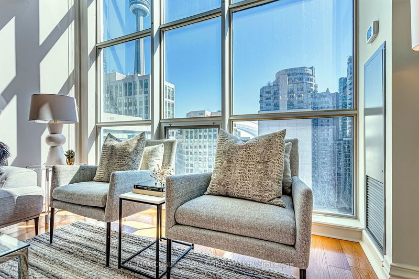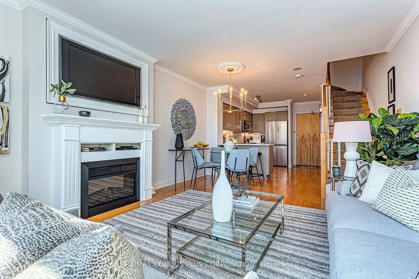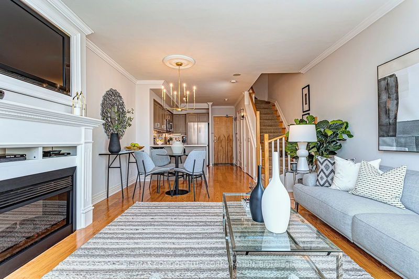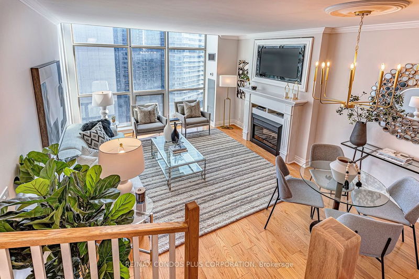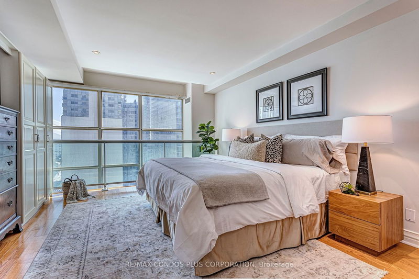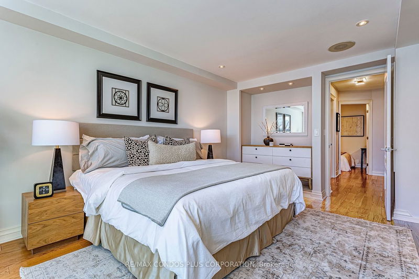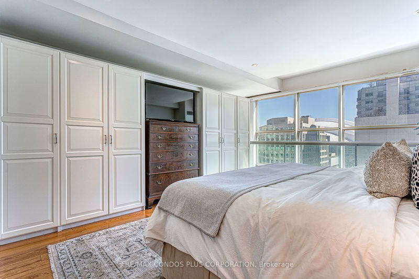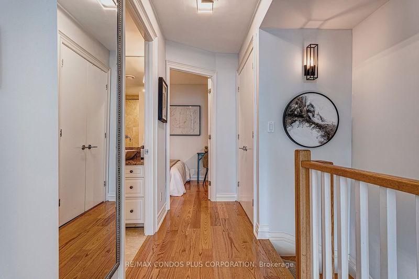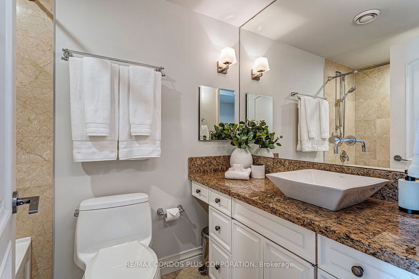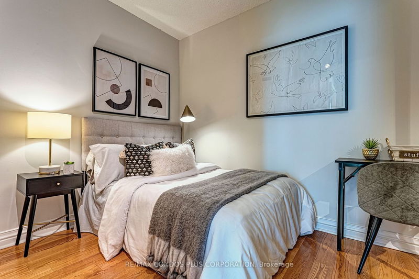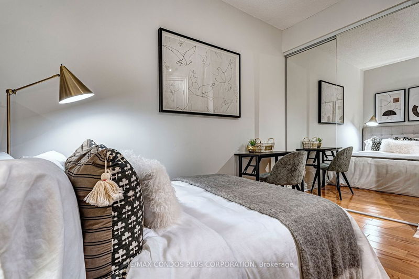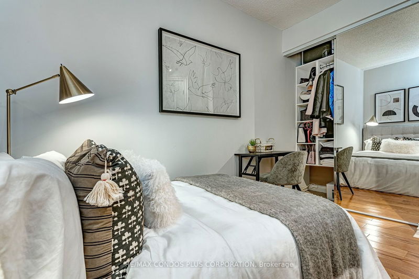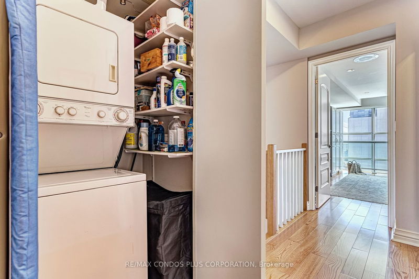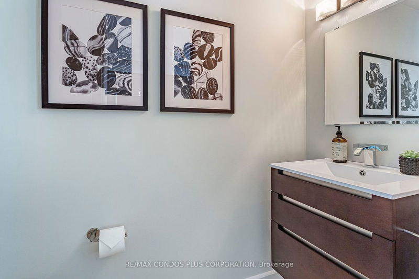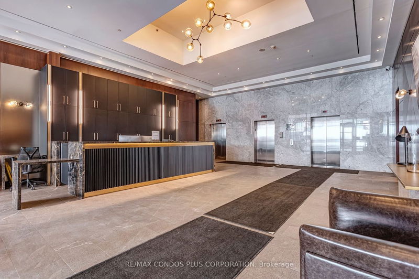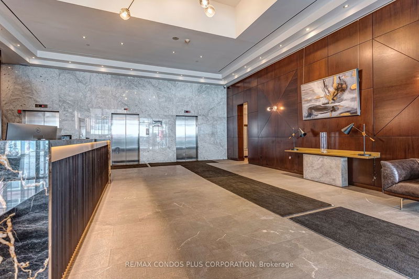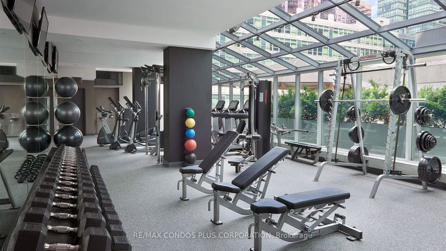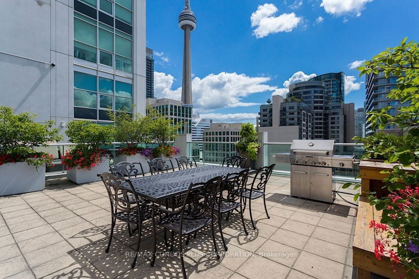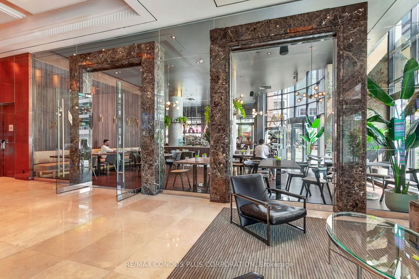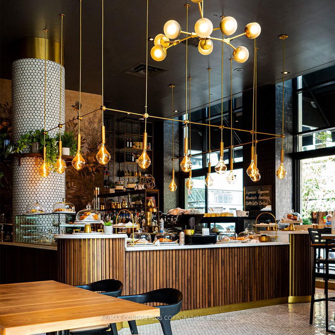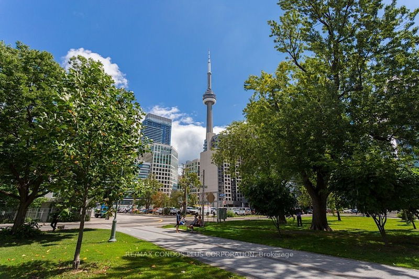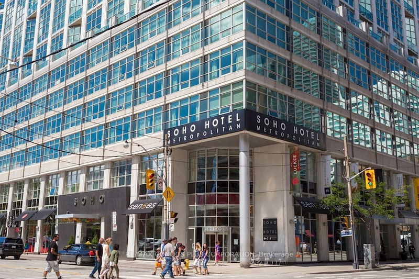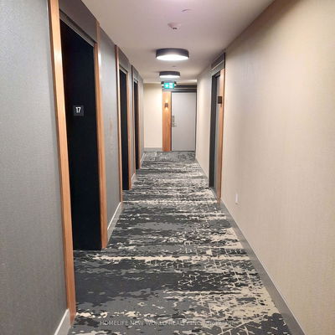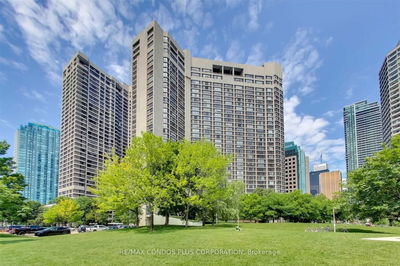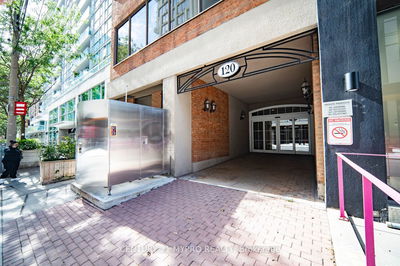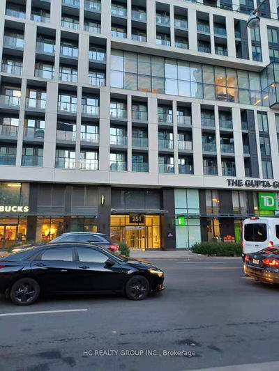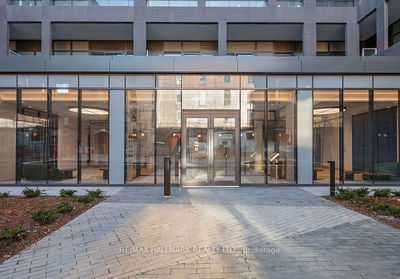Simply Stunning! This Gorgeous 2-Storey Unit Exudes Elegance & Class! Quality Renovation & Attention To Detail Makes This Property Feel More Like A Home Than A Condo! Tons Of Special Features! Fireplace W/Custom B/I Tv Enclosure. Custom Kitchen W/Peninsula For Extra Storage, B/I Wine Rack, Caesarstone Countertops & Backsplash + Bosch Stainless Steel Appliances. Extra-Large Primary Bedroom ***One Of The Only Units In The Building With Extended Loft For Additional Upper-Level Floor Space***Plus Wall-To-Wall Closets W/Organizers! Functional 2nd Bedroom W/Mirrored Closet Doors & Organizers! Luxury Marble Bathroom W/Custom Vanity + Granite Countertops & Kohler B/I Medicine Cabinet! Under- Staircase Large Storage Area W/Custom Double-Doors For Easy Access. This Unit Is Designed For Living! Prime Downtown Location In Prestigious Soho Complex W/Access To Hotel Gym, Steam Rooms, Indoor Pool + Private Rooftop Terrace! Close To Transit, Shopping, Dining, Everything Is Right Here!
Property Features
- Date Listed: Thursday, May 25, 2023
- City: Toronto
- Neighborhood: Waterfront Communities C1
- Major Intersection: King St W / Blue Jays Way
- Full Address: 1115-36 Blue Jays Way, Toronto, M5V 3T3, Ontario, Canada
- Living Room: Combined W/Dining, Window Flr To Ceil, Fireplace
- Kitchen: Open Concept, Quartz Counter, Stainless Steel Appl
- Listing Brokerage: Re/Max Condos Plus Corporation - Disclaimer: The information contained in this listing has not been verified by Re/Max Condos Plus Corporation and should be verified by the buyer.

