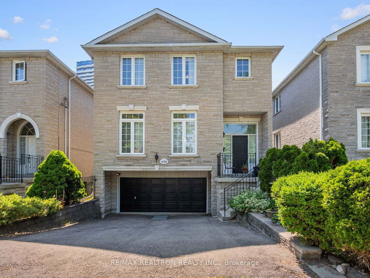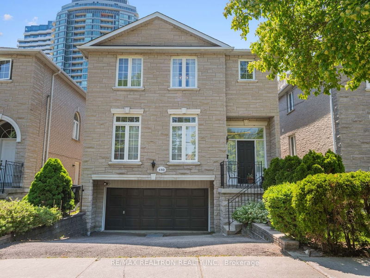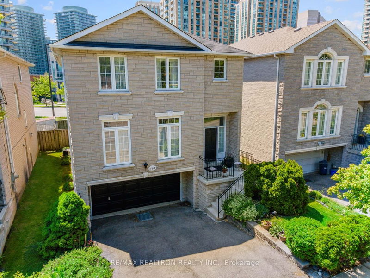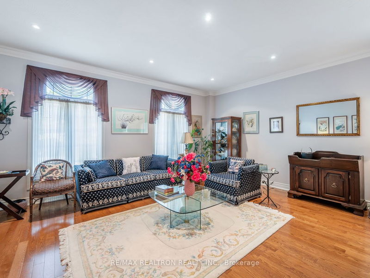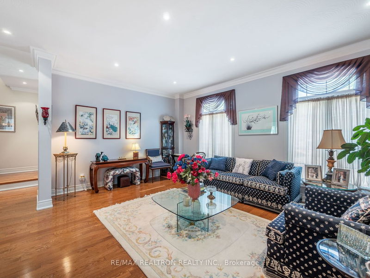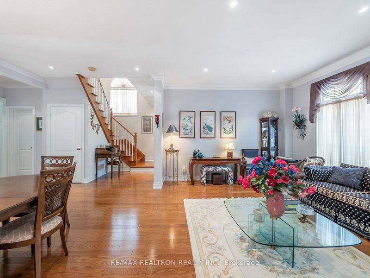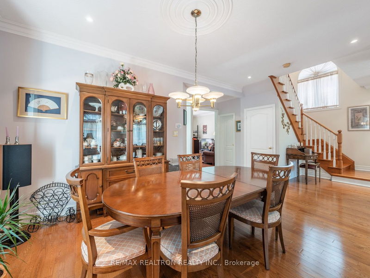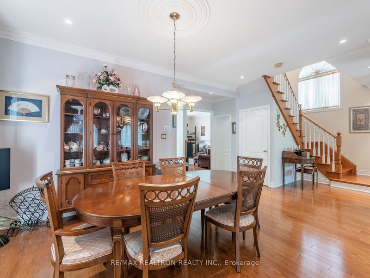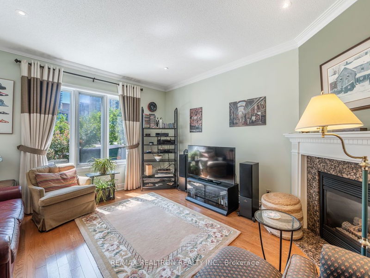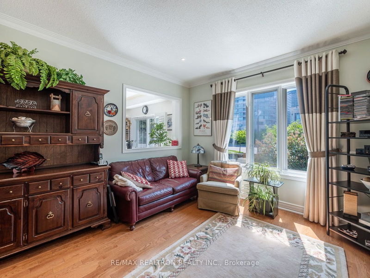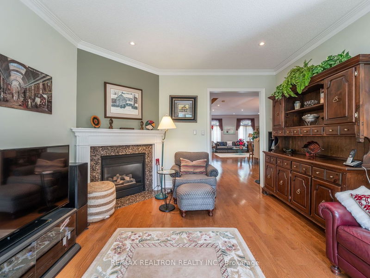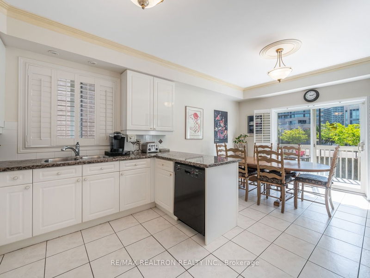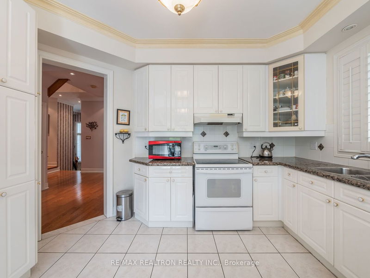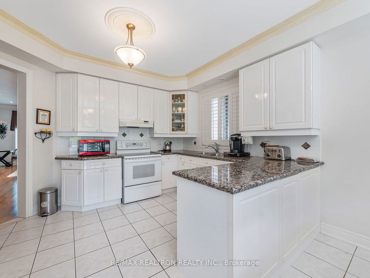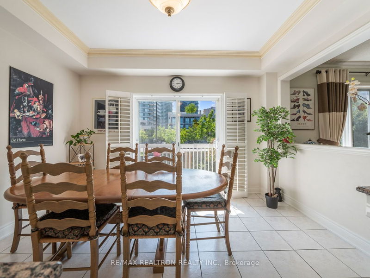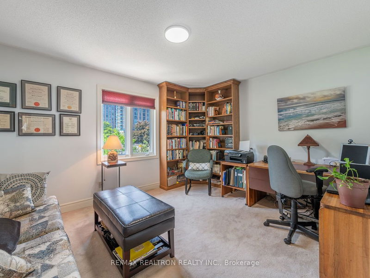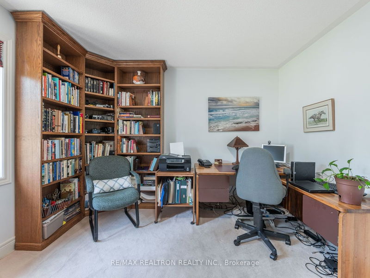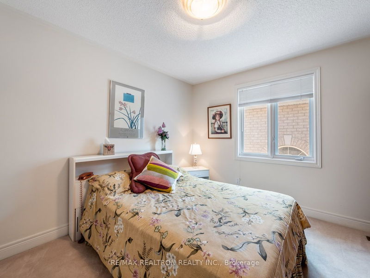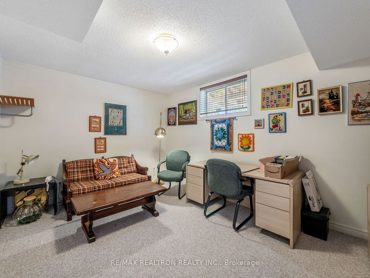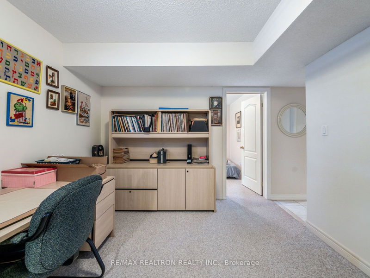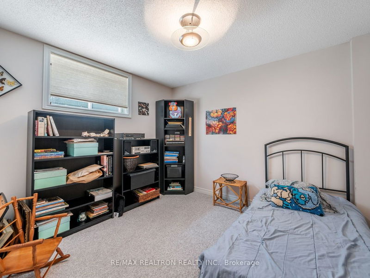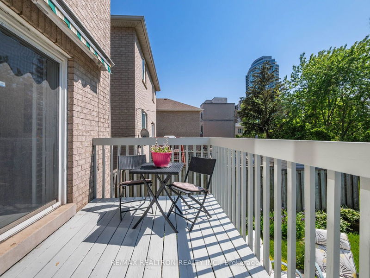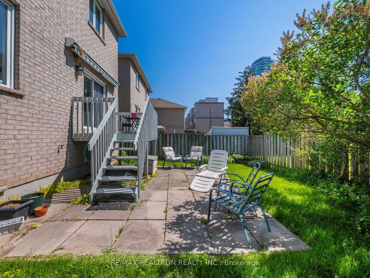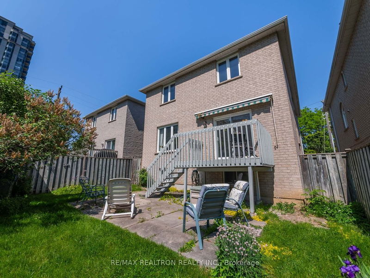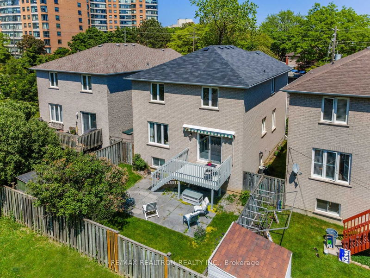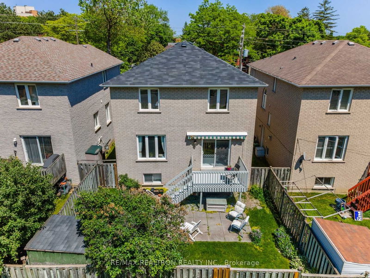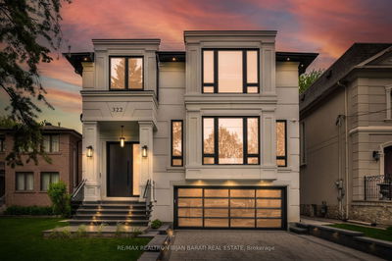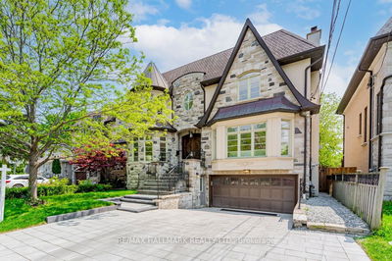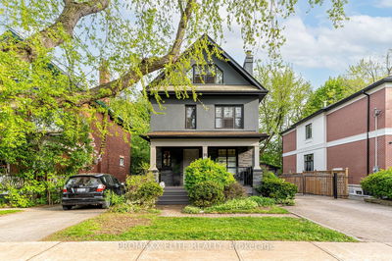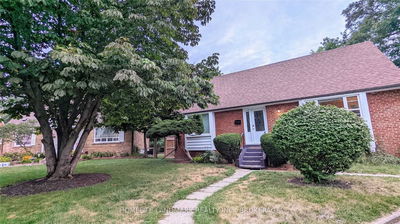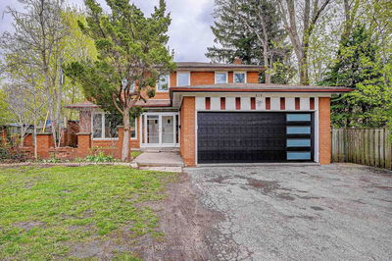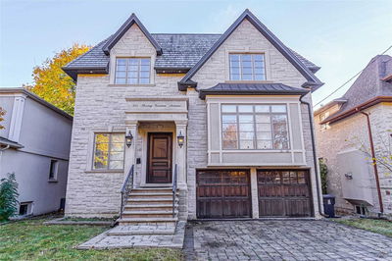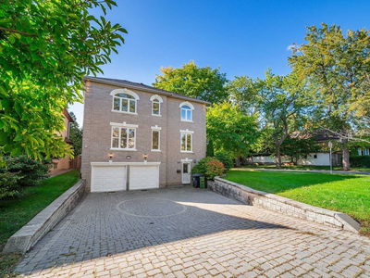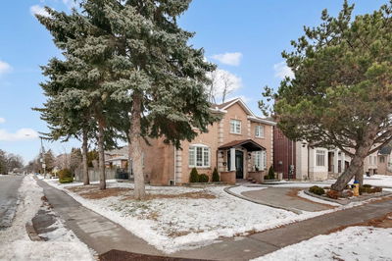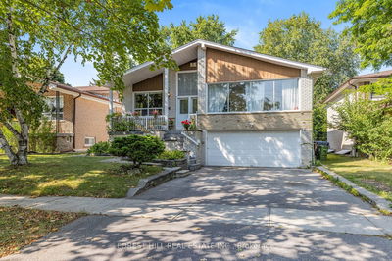opportunity knocks...This family friendly move in ready house is the perfect place to call home. The large open concept main floor living space is inviting and warm and perfect for entertaining your family and friends. The large eat in kitchen offers lots of space to enjoy meals and overlooks the cozy family room. Upstairs the large primary retreat provides great space, a large walk in closet and ensuite bathroom. The 3 other upper bedrooms are large and airy with large windows and closets. The lower level features direct access from the garage, and additional bedroom as well as ample recreation space. Located steps from Yonge and Finch, this convenient location provides access to transit, shopping, dining, schools parks and so much more.
Property Features
- Date Listed: Wednesday, May 31, 2023
- Virtual Tour: View Virtual Tour for 480 Kenneth Avenue
- City: Toronto
- Neighborhood: Willowdale East
- Major Intersection: Yonge And Finch
- Full Address: 480 Kenneth Avenue, Toronto, M2N 4W5, Ontario, Canada
- Living Room: Window, Combined W/Dining, Hardwood Floor
- Kitchen: Eat-In Kitchen, B/I Appliances
- Family Room: Window, Fireplace, Hardwood Floor
- Listing Brokerage: Re/Max Realtron Realty Inc. - Disclaimer: The information contained in this listing has not been verified by Re/Max Realtron Realty Inc. and should be verified by the buyer.

