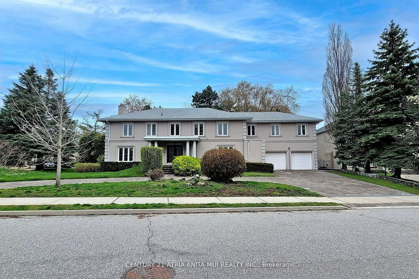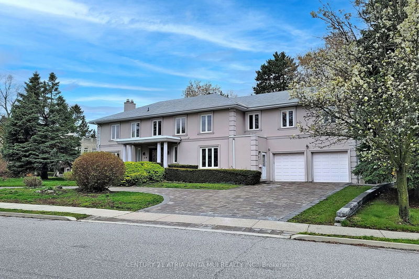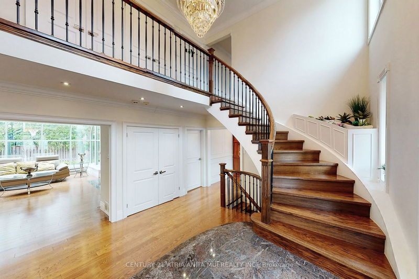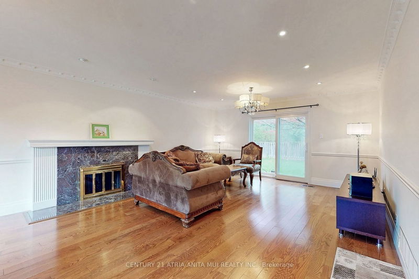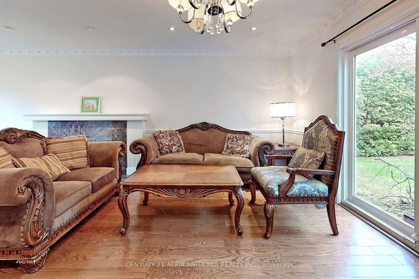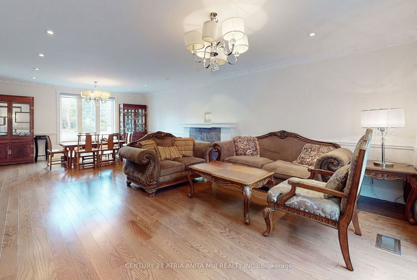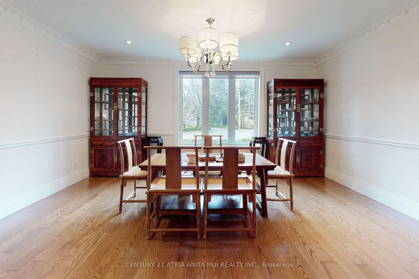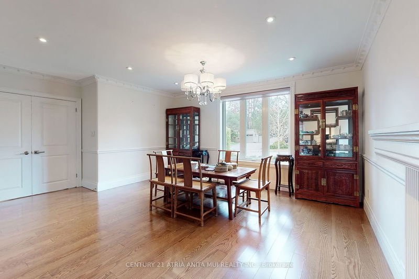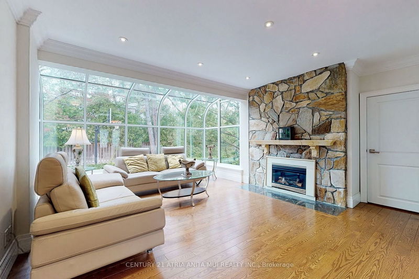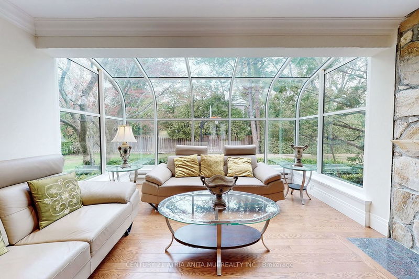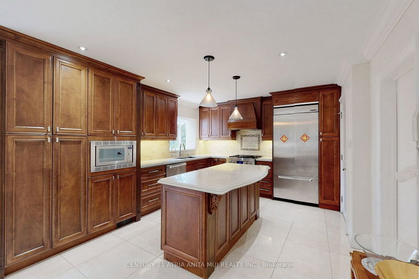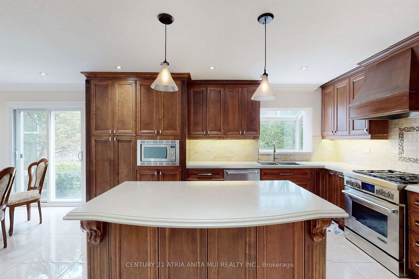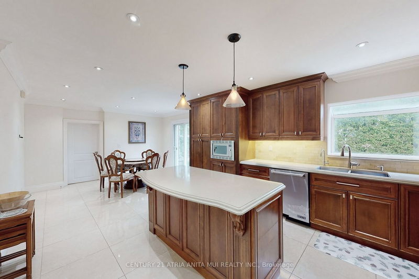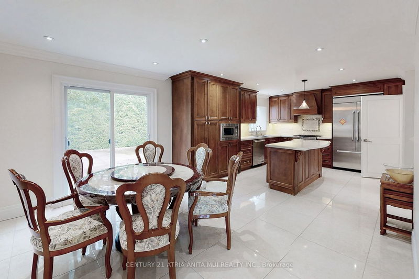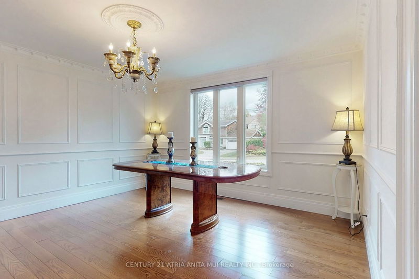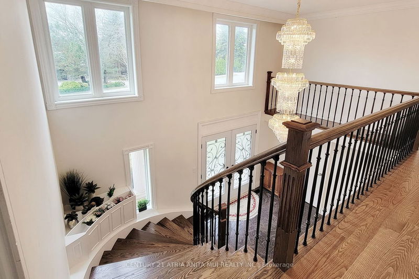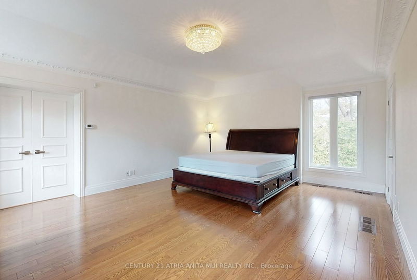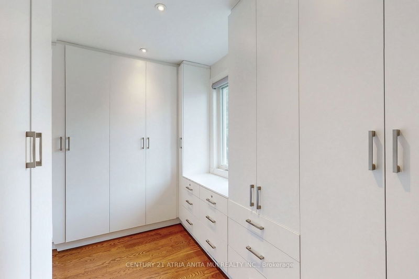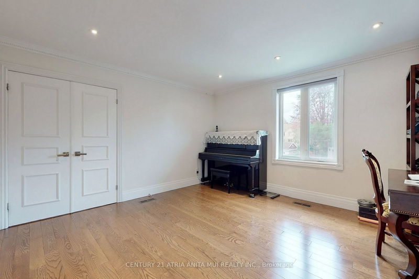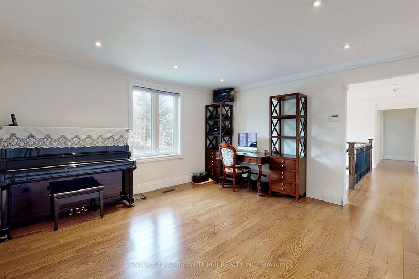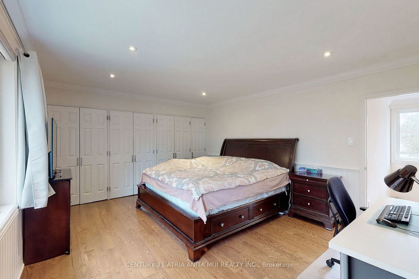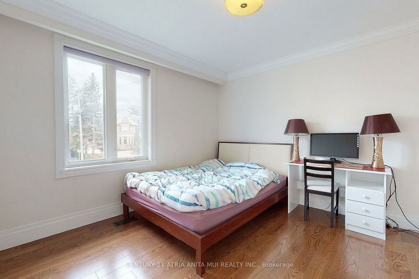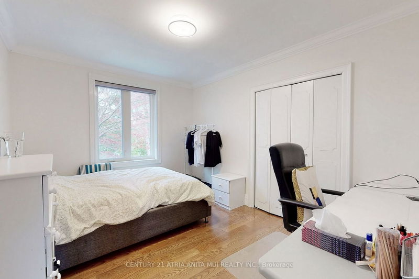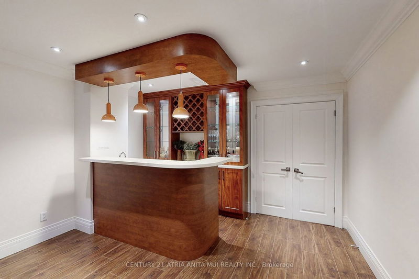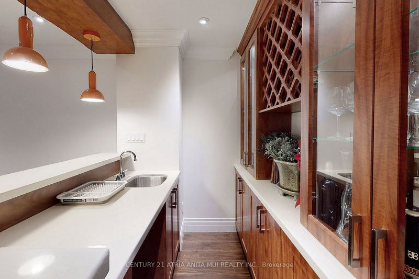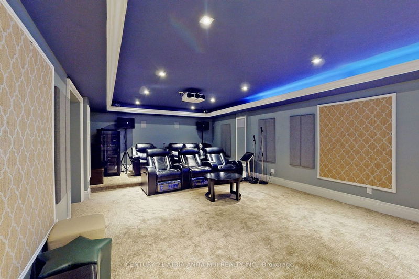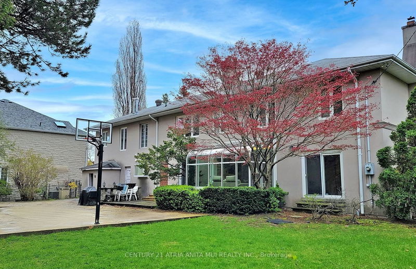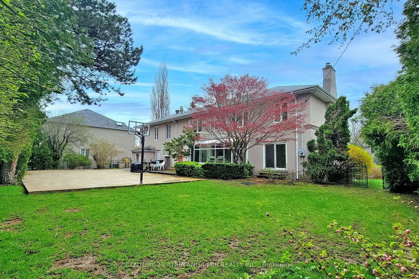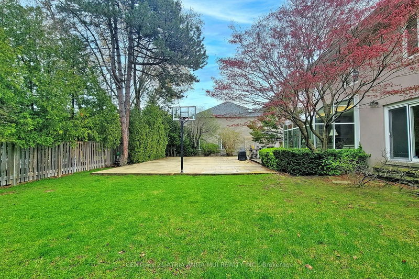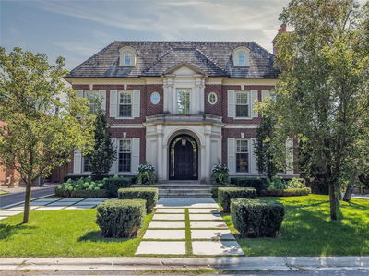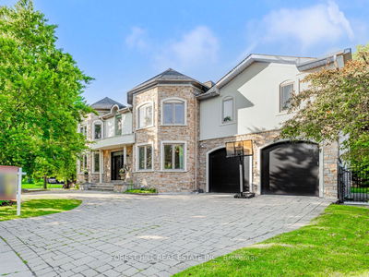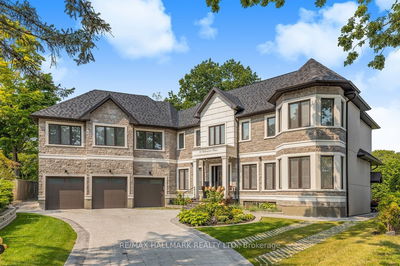Excellent Opportunity To Own A Piece Of Toronto's Most Prestigious Real Estate - The Bridle Path Community! Beautiful Sun Filled Grand Home On 113.23X113.28 Lot. This Lovely Home Features Approx 3,850Sqft With 5+1 Bedrooms And 5 Washrooms, Double Door Entry Leads To 2 Storey Grand Foyer With Sun-Filled Natural Light. Updated Kitchen With Stainless Steel Appliances And Granite Countertops, Spacious Living Room And Solarium Offers Ample Natural Light And Cozy Fireplace, Professional Interlock Landscaped Backyard With Basketball Court. Lower Level Entertainment With Theatre Room And Karaoke System. With Easy Access To Highway 401, Public Transit, Parks, Hospital, And Top Ranking School District, This Home Is A True Gem. Please Use The Virtual Tour Link To View The 3D Matterport Tour, Matterport Floor Plans, And Additional Photos.
Property Features
- Date Listed: Friday, June 02, 2023
- Virtual Tour: View Virtual Tour for 6 Salonica Road
- City: Toronto
- Neighborhood: Bridle Path-Sunnybrook-York Mills
- Major Intersection: The Bridle Path/Lawrence Ave E
- Full Address: 6 Salonica Road, Toronto, M3C 2L7, Ontario, Canada
- Living Room: Hardwood Floor, Marble Fireplace, W/O To Yard
- Kitchen: Tile Floor, Eat-In Kitchen, W/O To Sunroom
- Family Room: Combined W/Solarium, Hardwood Floor, W/O To Yard
- Listing Brokerage: Century 21 Atria Anita Mui Realty Inc. - Disclaimer: The information contained in this listing has not been verified by Century 21 Atria Anita Mui Realty Inc. and should be verified by the buyer.

