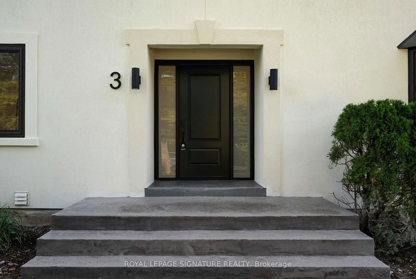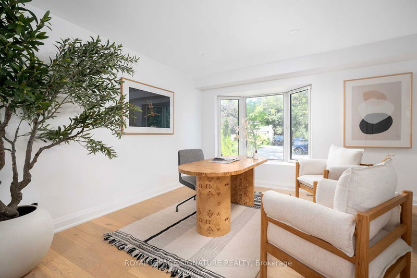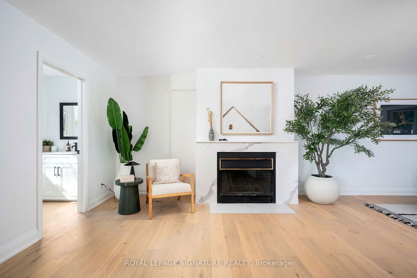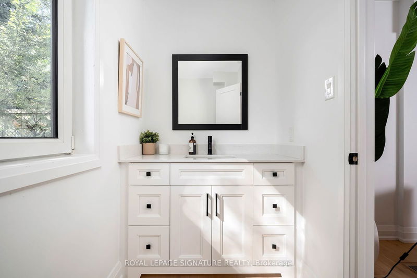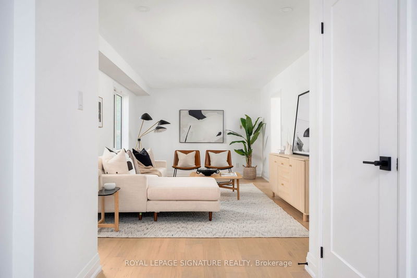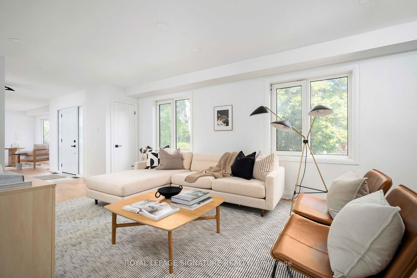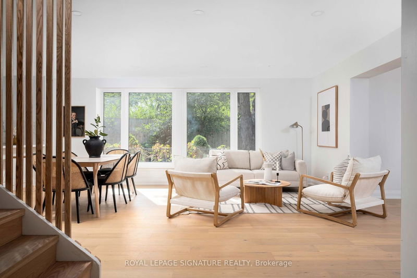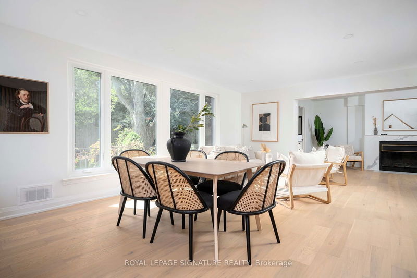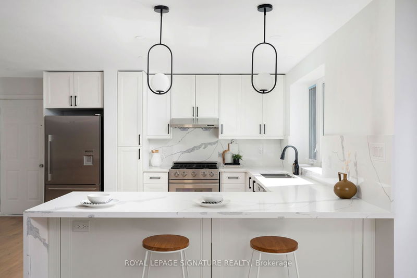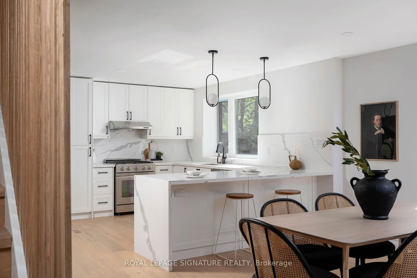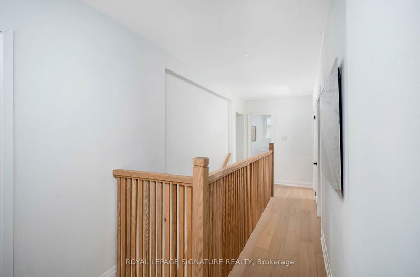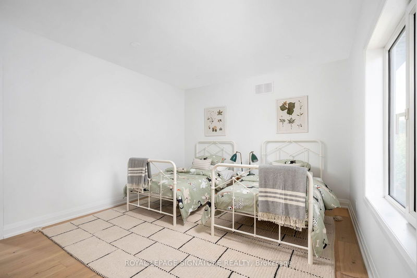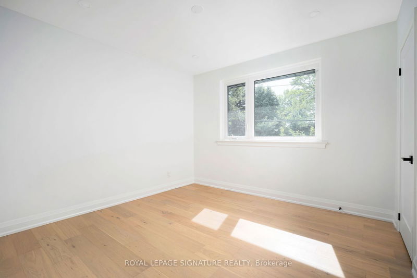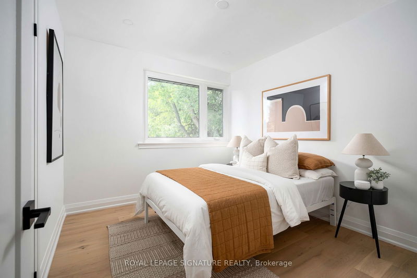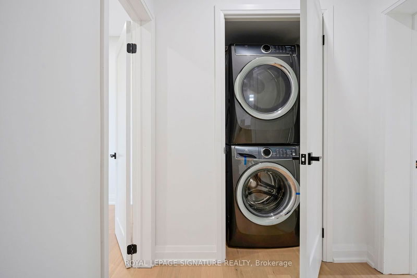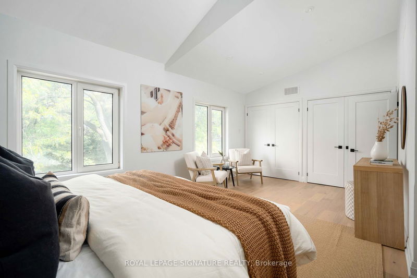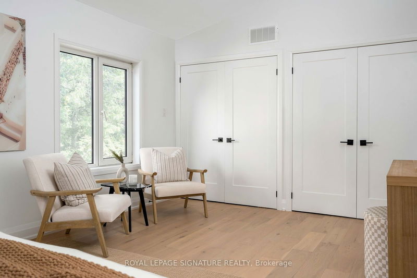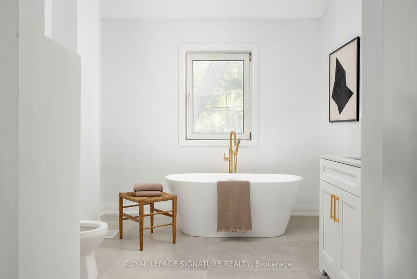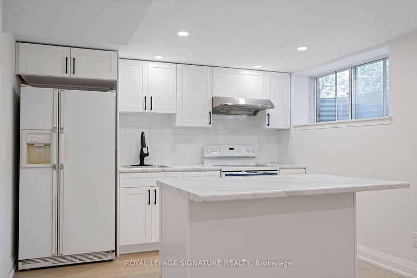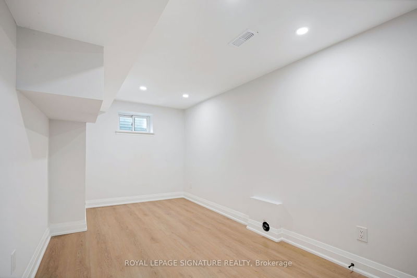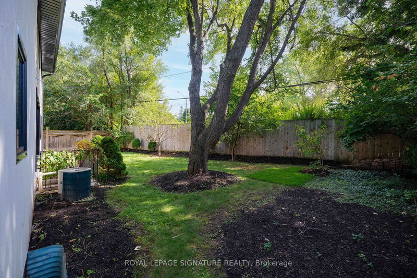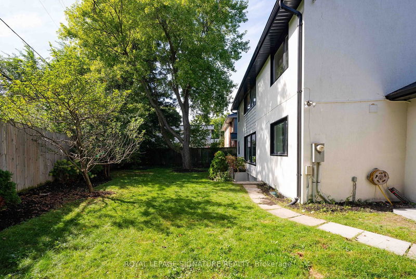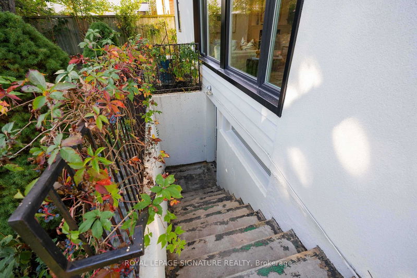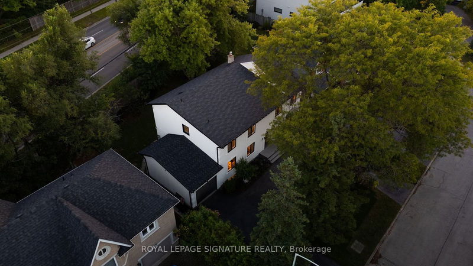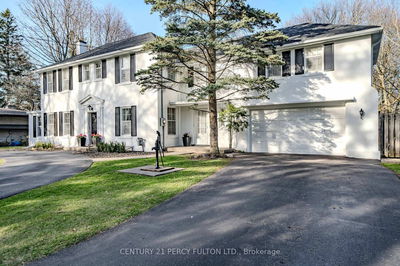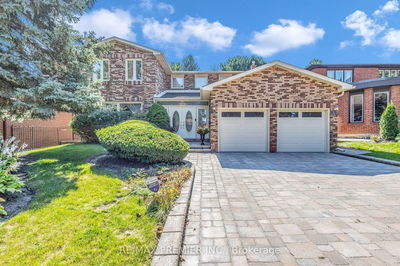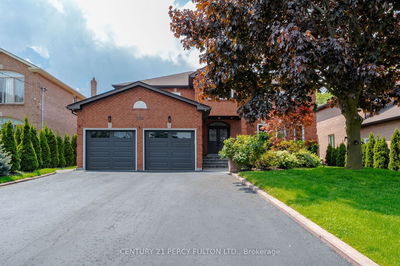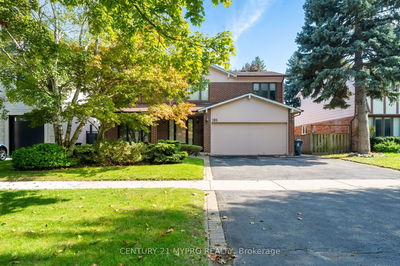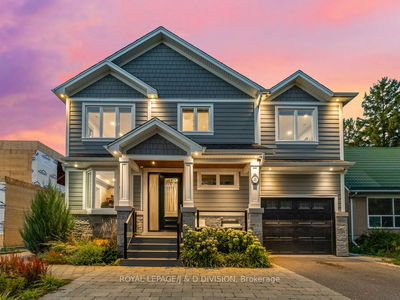Fully renovated 5+2 bedroom, 4 bath home, nestled in a peaceful cul-de-sac within a family-friendly neighbourhood. This stunning home has been completely updated from top to bottom, featuring an open-concept layout with gorgeous hardwood floors throughout. The modern, updated kitchen is perfect for entertaining, offering both style and functionality. The main floor also includes a separate office, making it easy to work from home while still having plenty of space for family life & entertaining guests. The primary bedroom boasts architectural ceilings, his & hers double-door closets, & a luxurious 6-piece ensuite. The upper floor also features four additional generously sized bedrooms w/convenient washer & dryer. The spacious basement includes a separate entrance and a full 2-bedroom apartment ideal for additional rental income or as a nanny suite. This beautifully transformed home is ready for you to move in and enjoy, providing comfort, versatility & a welcoming community atmosphere.
Property Features
- Date Listed: Wednesday, October 02, 2024
- Virtual Tour: View Virtual Tour for 3 Cassidy Place
- City: Toronto
- Neighborhood: Banbury-Don Mills
- Major Intersection: Lawrence Ave E / Leslie St
- Family Room: Fireplace, 2 Pc Bath, Combined W/Dining
- Kitchen: Breakfast Bar, Stainless Steel Appl, Stone Counter
- Living Room: Large Window, Closet, Hardwood Floor
- Kitchen: Breakfast Bar, Eat-In Kitchen, Window
- Listing Brokerage: Royal Lepage Signature Realty - Disclaimer: The information contained in this listing has not been verified by Royal Lepage Signature Realty and should be verified by the buyer.


