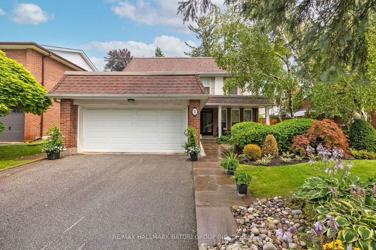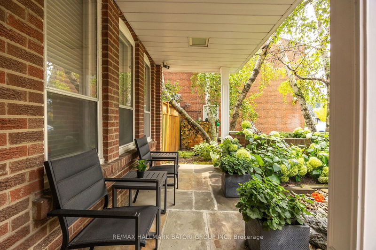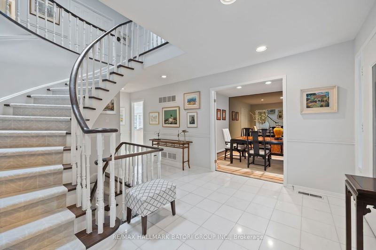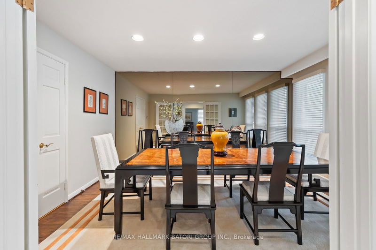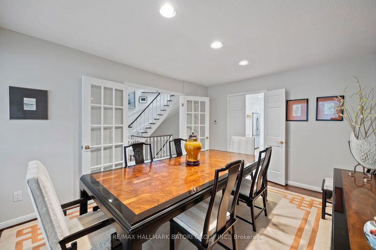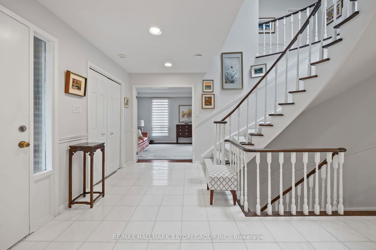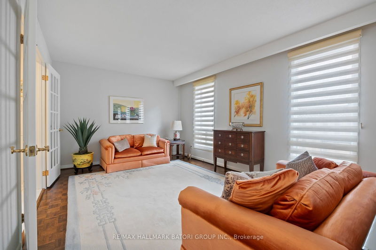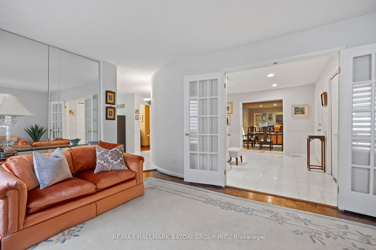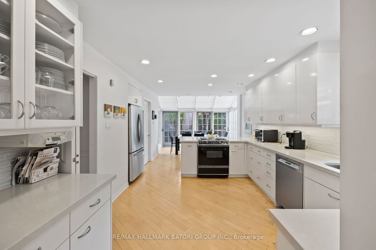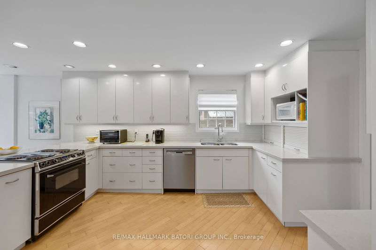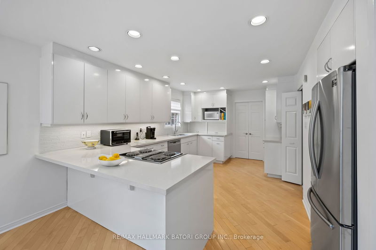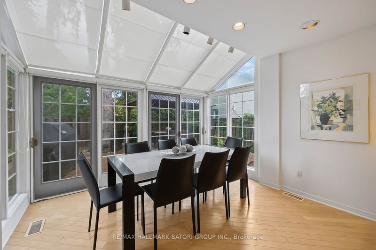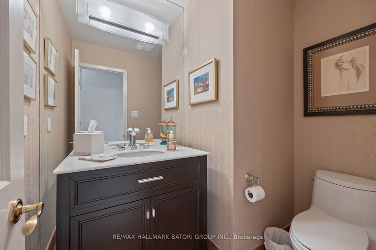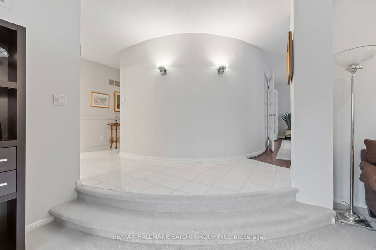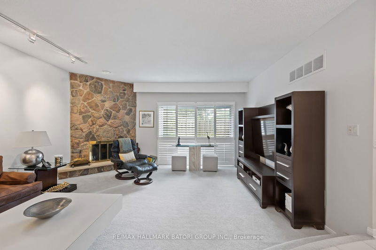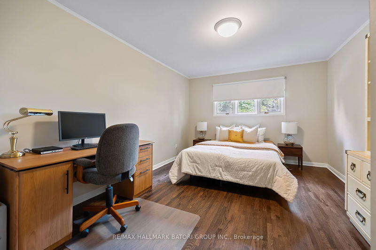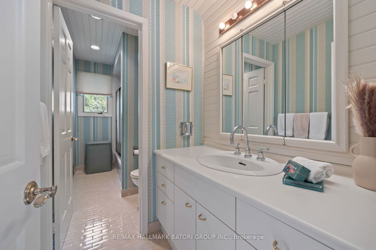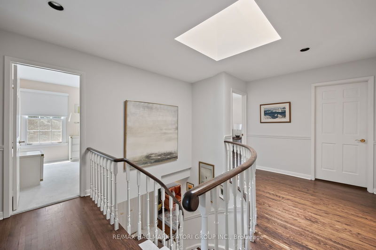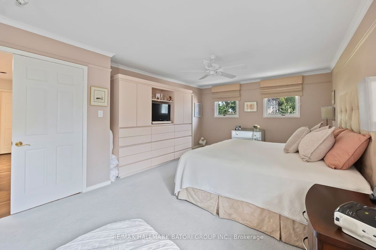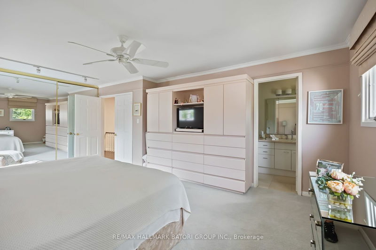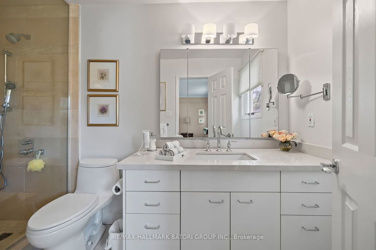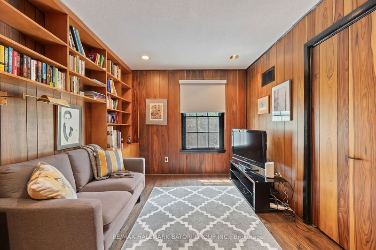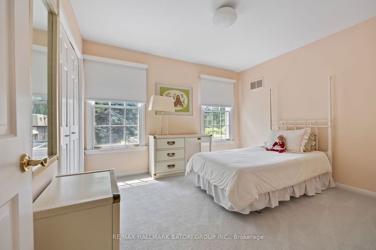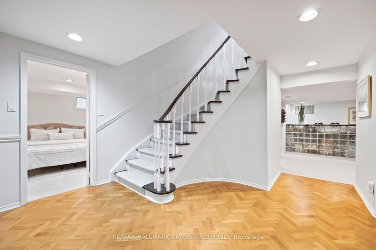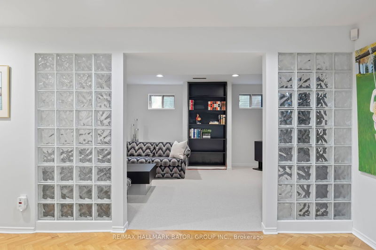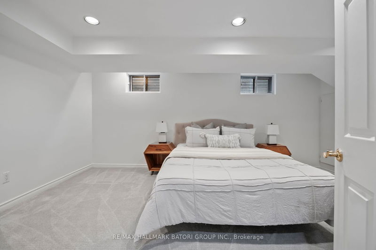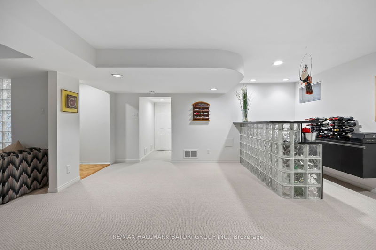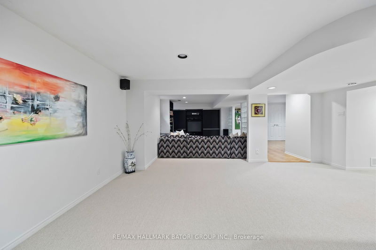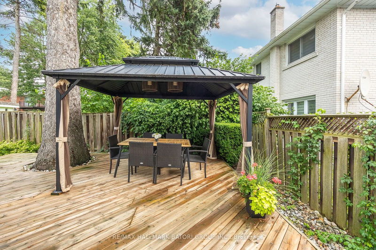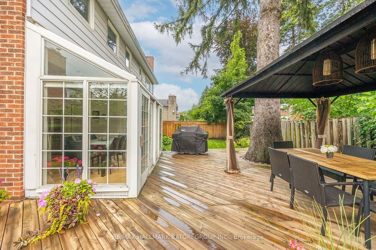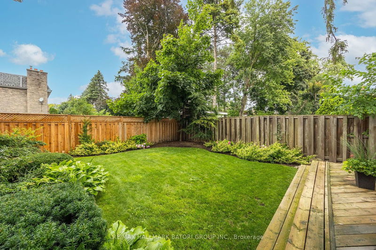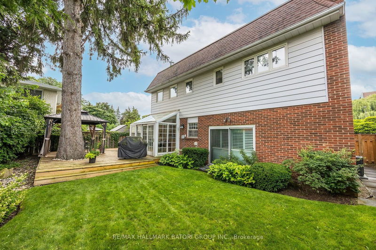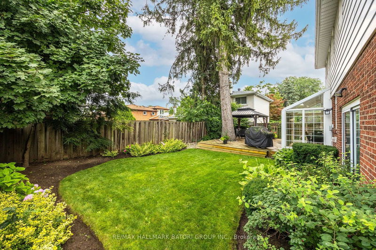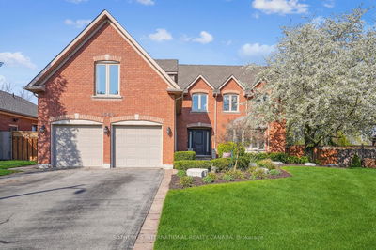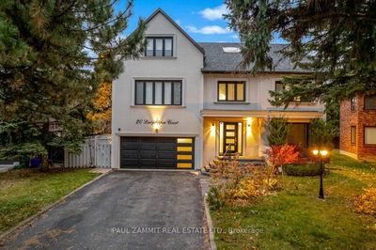This stunning detached 2-storey home has been meticulously maintained by its owners and checks all the boxes. Boasting 5+1 bedrooms and 4 bathrooms, the main floor features elegant formal living and dining rooms with classic French doors and a convenient laundry room. The spacious open-concept family-sized kitchen seamlessly flows into a bright and airy breakfast area, offering picturesque views of the deck and landscaped yard. The home is enhanced by a skylight and a large finished open-concept rec room with a built-in bar, perfect for entertaining. With over 4200 square feet of living space, this property is situated on a generous 55' x 113' lot, surrounded by lush gardens. Additionally, it offers the convenience of a built-in 2-car garage and a private driveway with ample parking for 4+ cars. The possibilities to add your personal touches are endless. Conveniently located close to schools, public transit, Bestview Park nature trails, tennis courts, and playgrounds, this home is a true gem.
Property Features
- Date Listed: Thursday, July 25, 2024
- City: Toronto
- Neighborhood: Bayview Woods-Steeles
- Major Intersection: Bayview/Steeles
- Living Room: Large Window, Mirrored Walls, French Doors
- Family Room: Sunken Room, Stone Fireplace, O/Looks Backyard
- Kitchen: Family Size Kitchen, Renovated, Eat-In Kitchen
- Listing Brokerage: Re/Max Hallmark Batori Group Inc. - Disclaimer: The information contained in this listing has not been verified by Re/Max Hallmark Batori Group Inc. and should be verified by the buyer.

