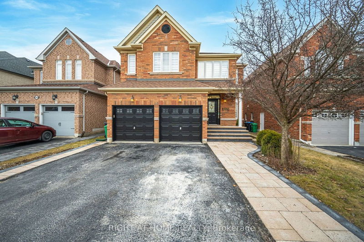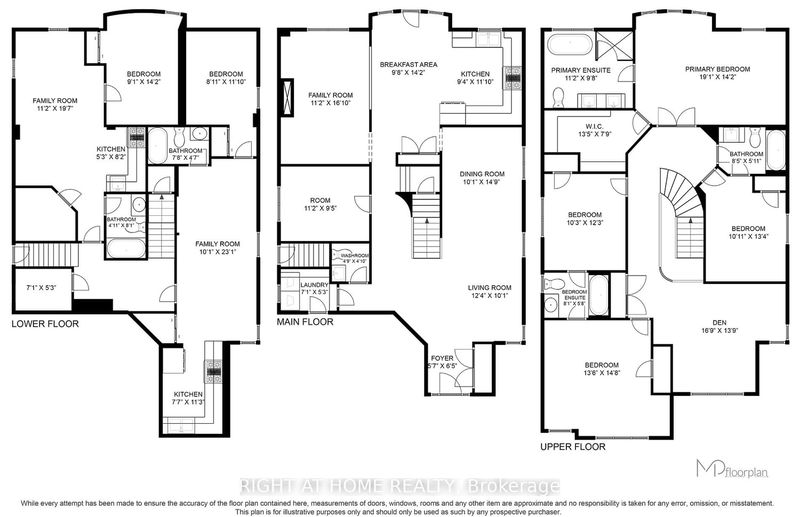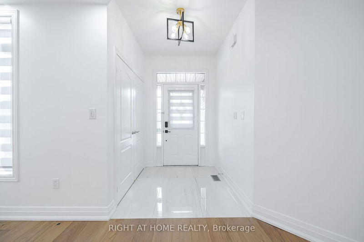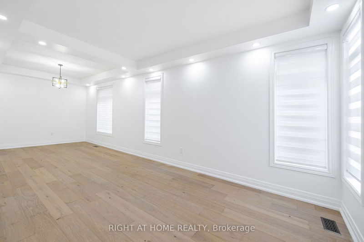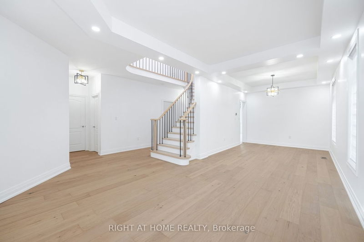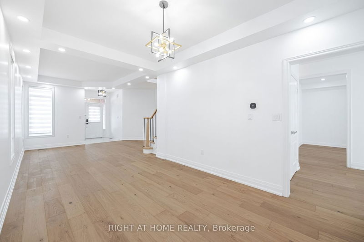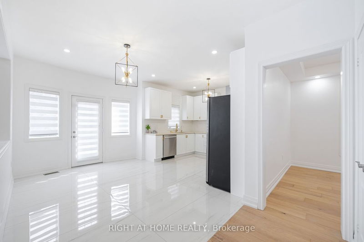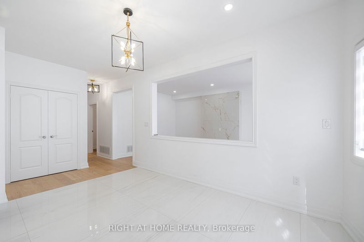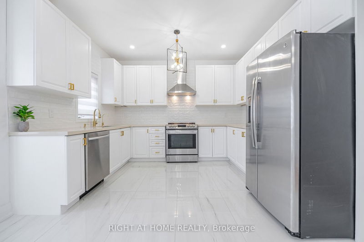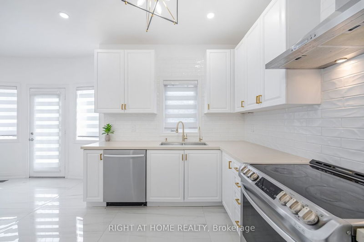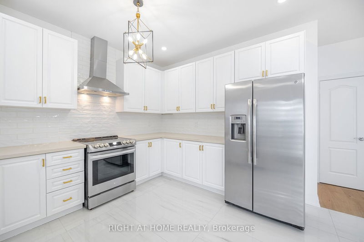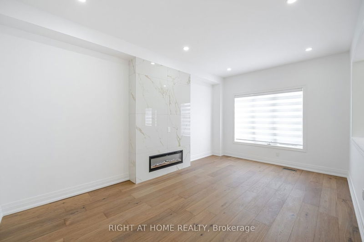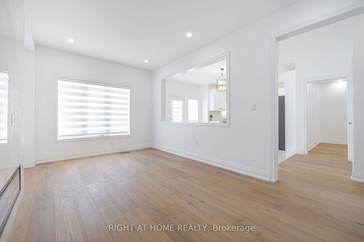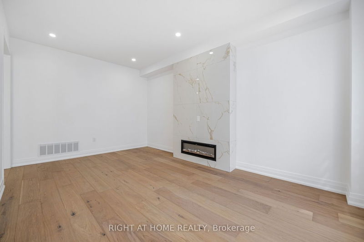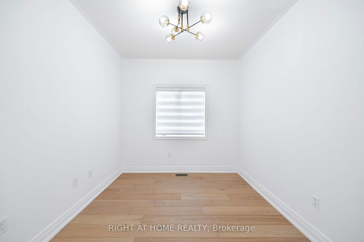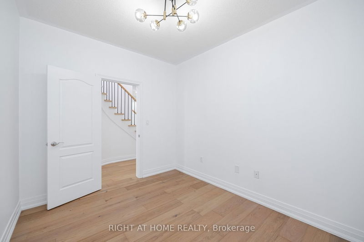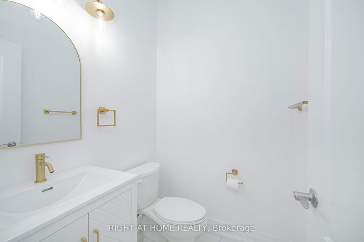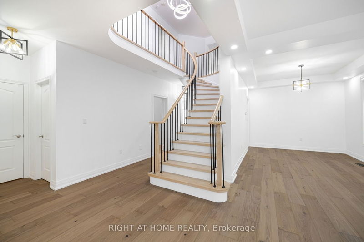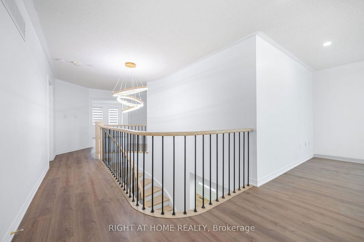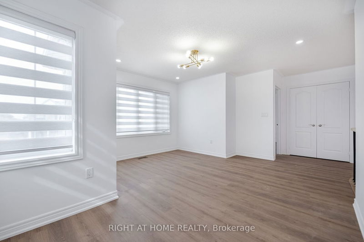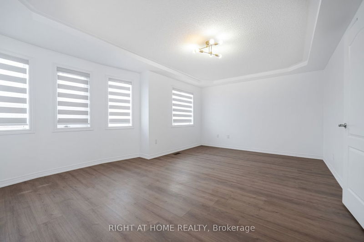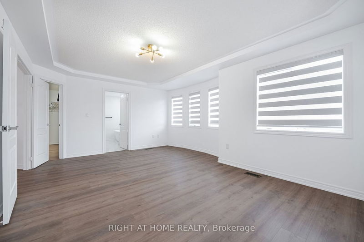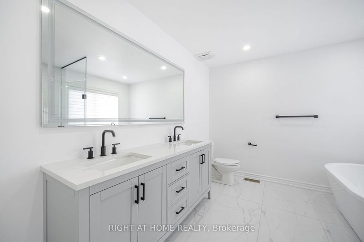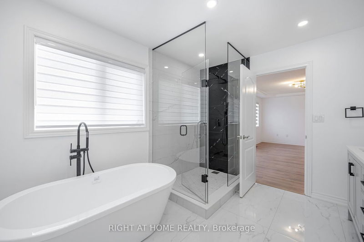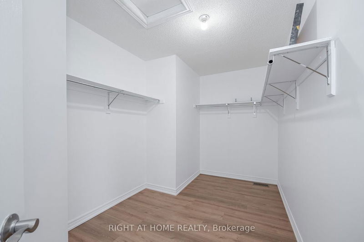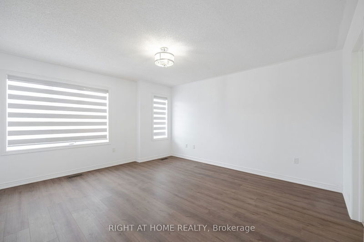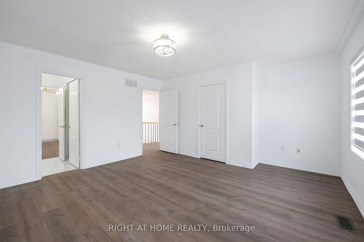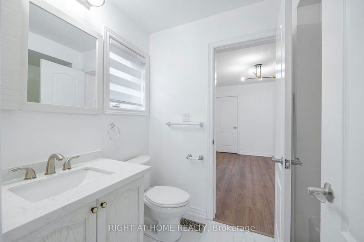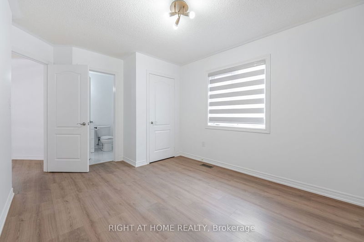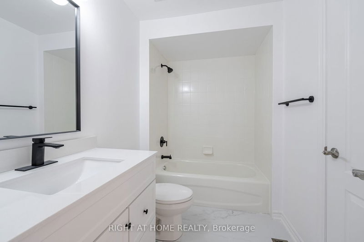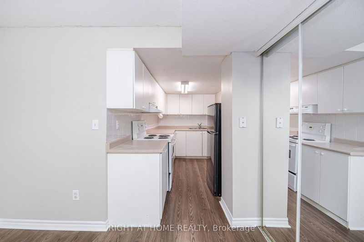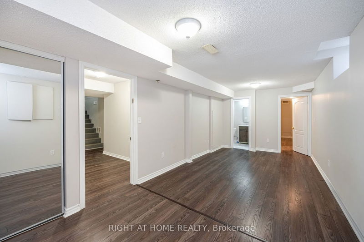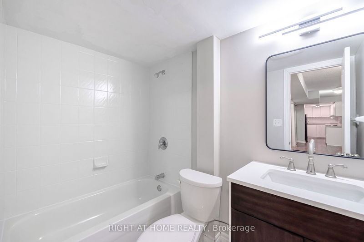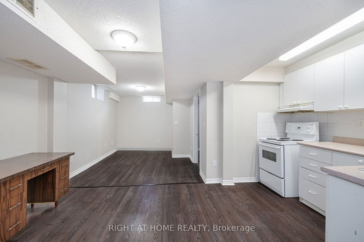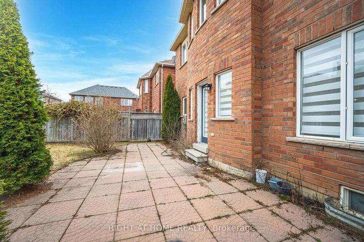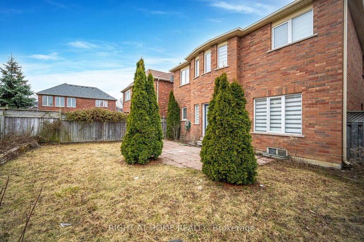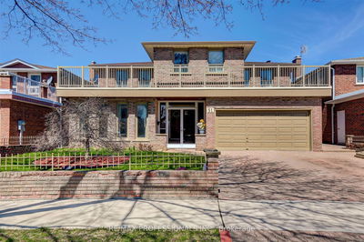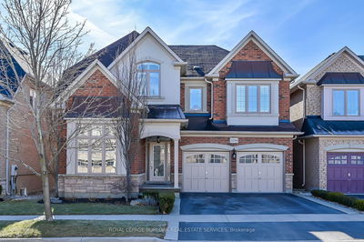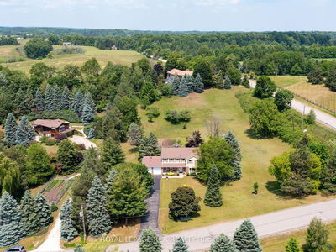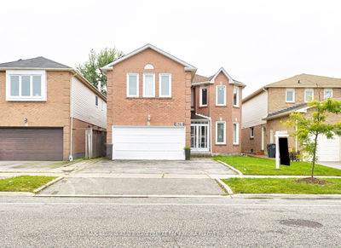Newly Renovated Beautiful Home Ready For You! Huge 7 Bed 5.5 Bath 3 Kitchen Home With a Separate Side Entrance to Two Basement Apartments with Potential Basement Rent of $3,800++ per Month! Over 4200 Sqft Living Space & 2925 Sqft Above Grade. Tons of $$$ Spent in the Home, All Hardwood Throughout & 9 Foot Ceilings Main Floor. The Breathtaking New Spiral Staircase with 2-Tone Colour & Iron Spindles Will Amaze Your Guests! This Double Garage Home is Situated Close To The Border Of Erin Mills. Tucked Away On A Quiet Street W/ High Class Neighbors. The Kitchen Features New Quartz Countertops, New Backsplash, Refinished Cabinets, A Double Door Pantry & Stainless Steel Appliances. Bedroom on The Main Floor! Elegant Electric Fireplace Wall in Family Room. Upstairs You'll Find 4 Bedrooms, (2 Beds with Ensuites + 2 Beds w/ Jack & Jill) + A Huge Loft! Master Features an Large Walk-in Closet & a Gorgeous 5 Piece Ensuite with Dbl Sink, Stand Alone Tub & Enlarged Glass Stand Up Shower.
Property Features
- Date Listed: Thursday, April 04, 2024
- Virtual Tour: View Virtual Tour for 3020 Hawktail Crescent
- City: Mississauga
- Neighborhood: Churchill Meadows
- Major Intersection: Bentley/Winston Churchill Blvd
- Living Room: Hardwood Floor, Spiral Stairs, Combined W/Dining
- Kitchen: Porcelain Floor, Stainless Steel Appl, Quartz Counter
- Kitchen: Lower
- Kitchen: Lower
- Listing Brokerage: Right At Home Realty - Disclaimer: The information contained in this listing has not been verified by Right At Home Realty and should be verified by the buyer.

