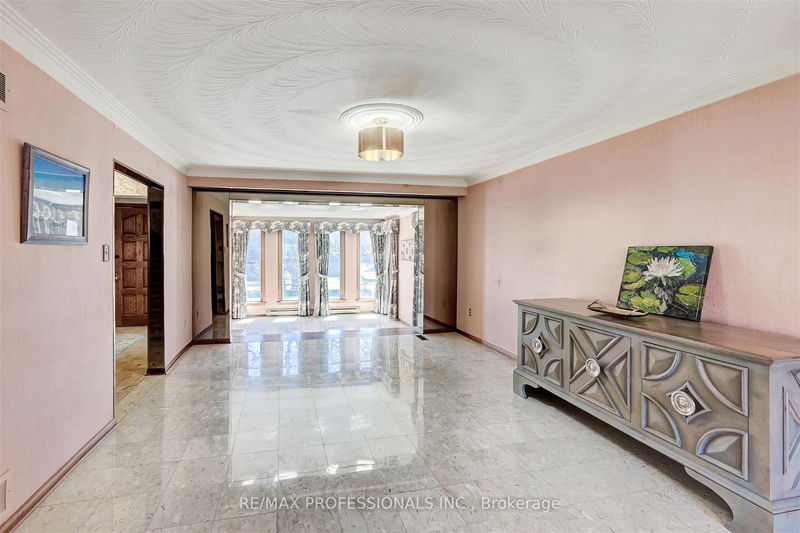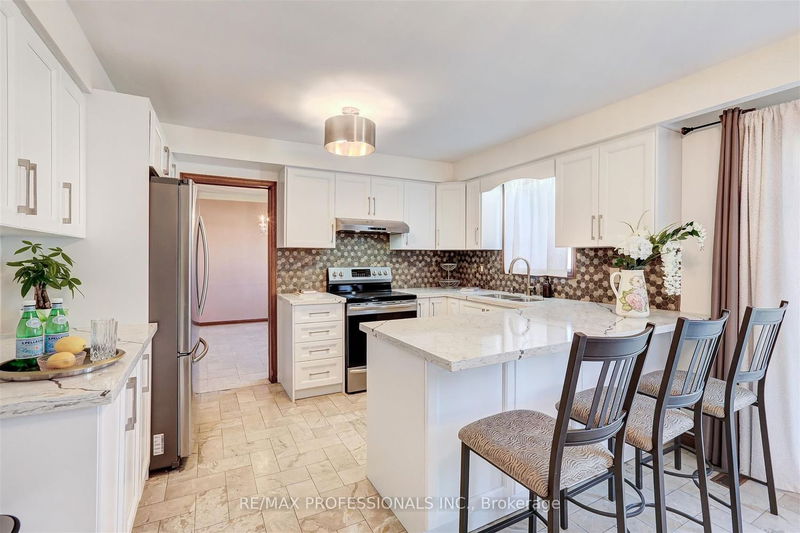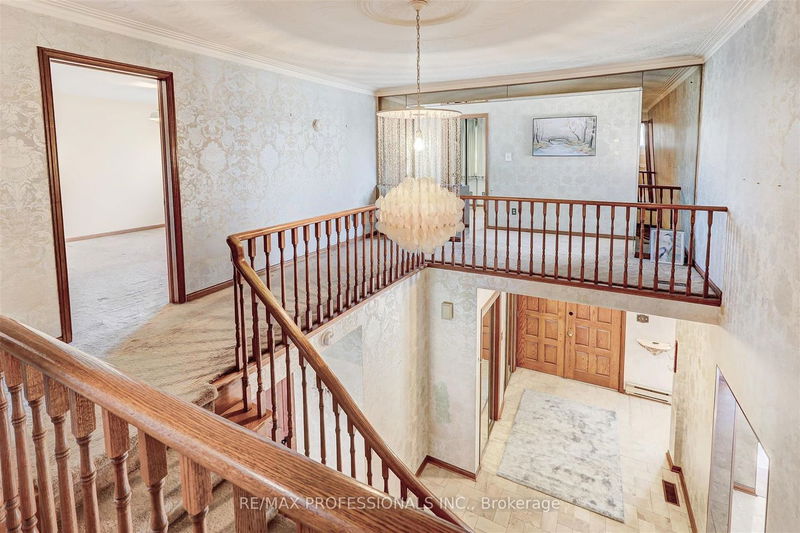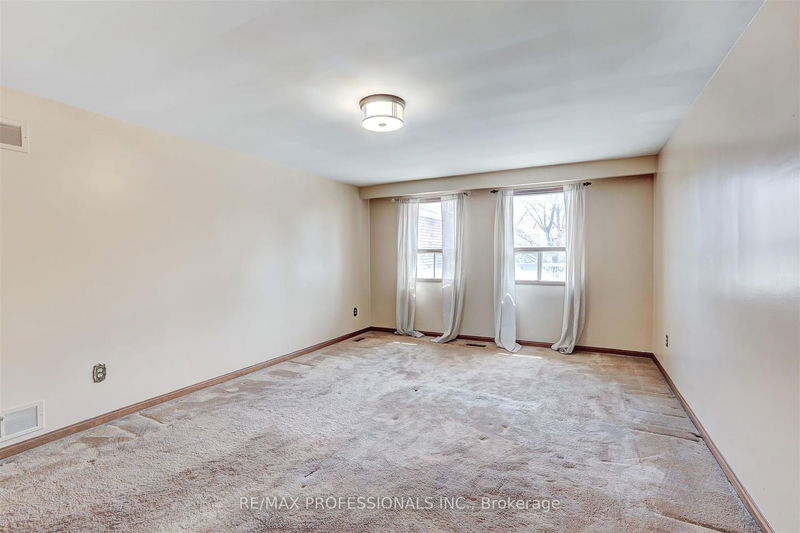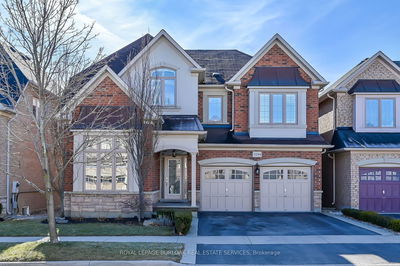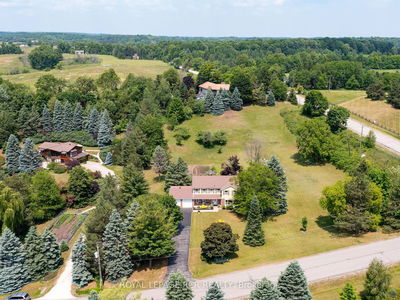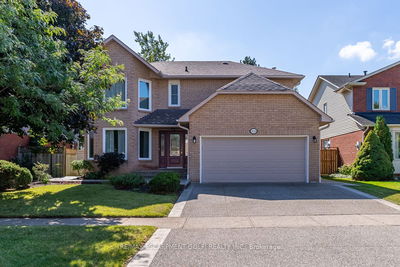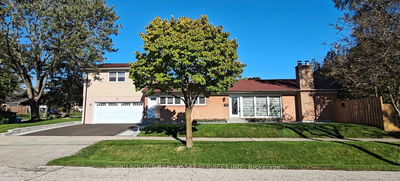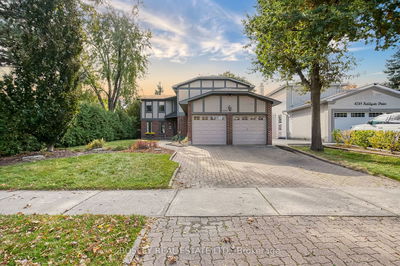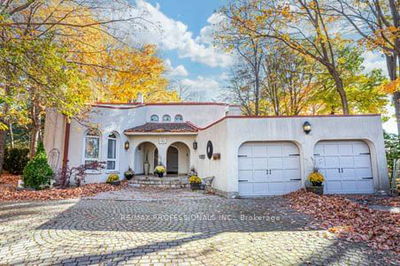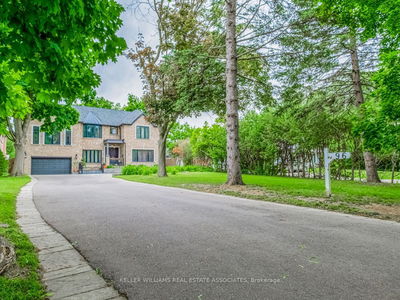Incredible opportunity to own a unique family home with unlimited potential in highly sought-after West End neighbourhood! Welcome to 51 Burnhamill Place - a large, sun-filled home with the main floor boasting large principal rooms with wraparound windows, built-in cabinetry, gas fireplaces and a fully renovated kitchen ready to use. Up the curved stairway reveals 5 oversized bedrooms, one with a stunning balcony overlooking the Japanese Maple tree in the front yard. The primary suite is complete with a private bathroom and huge closet. LL is also finished and includes a kitchen and plenty of additional rec/living/storage space. Located near all major highways, highly desired schools, Centennial Park, Markland Woods, Etobicoke Creek and much more, this is truly a coveted home with wonderful bones awaiting its new owner to show it the love it deserves.
Property Features
- Date Listed: Wednesday, April 17, 2024
- City: Toronto
- Neighborhood: Eringate-Centennial-West Deane
- Major Intersection: Burnhamthorpe/Mill
- Full Address: 51 Burnhamill Place, Toronto, M9C 3S3, Ontario, Canada
- Kitchen: Stainless Steel Appl, Breakfast Bar, Granite Counter
- Family Room: Combined W/Family
- Listing Brokerage: Re/Max Professionals Inc. - Disclaimer: The information contained in this listing has not been verified by Re/Max Professionals Inc. and should be verified by the buyer.








