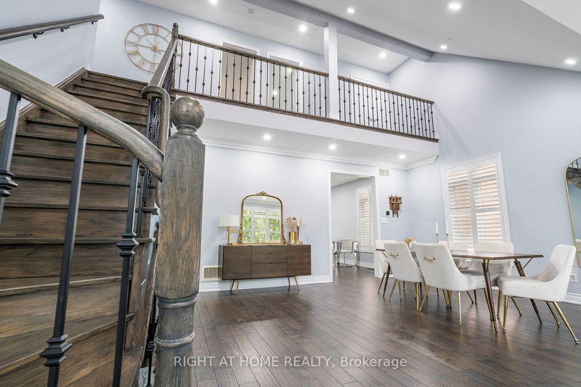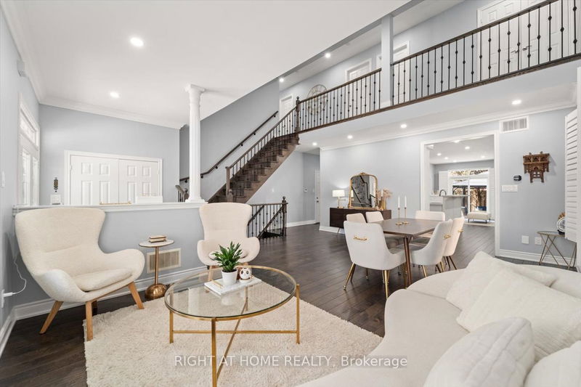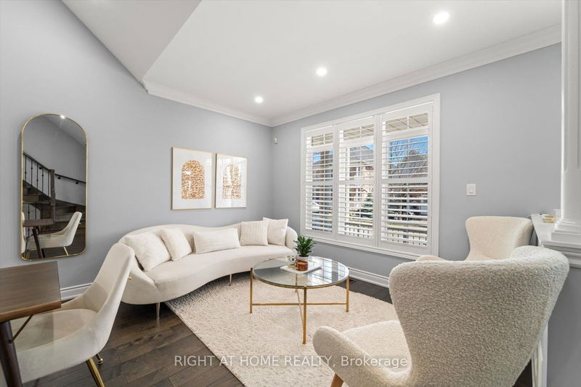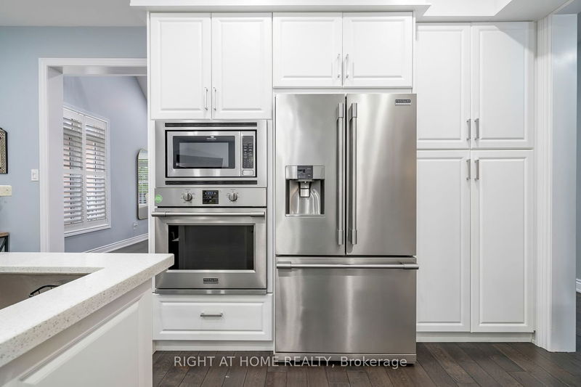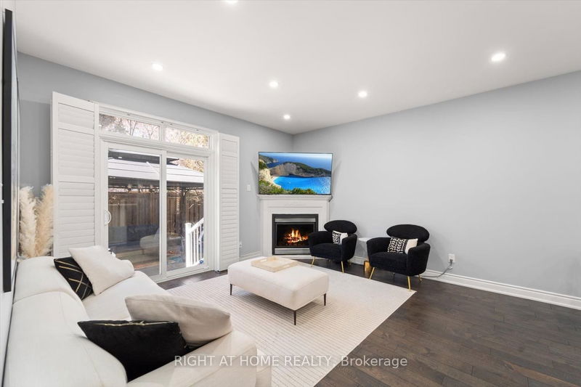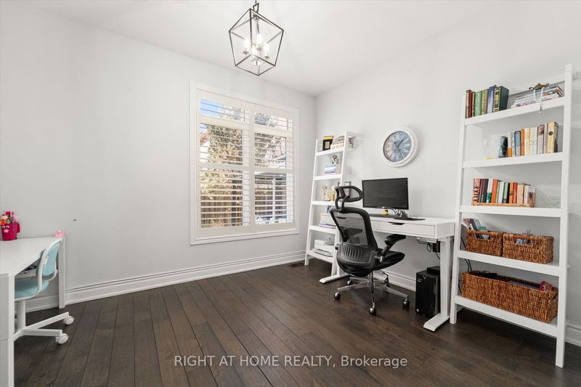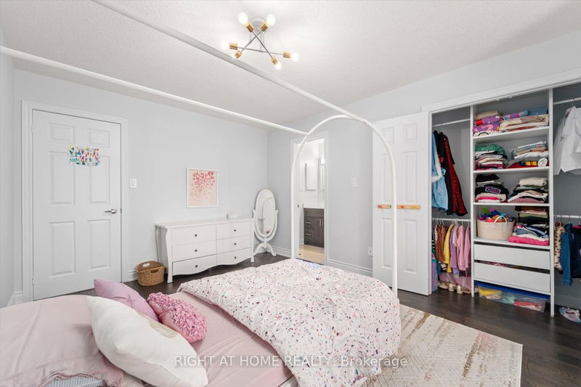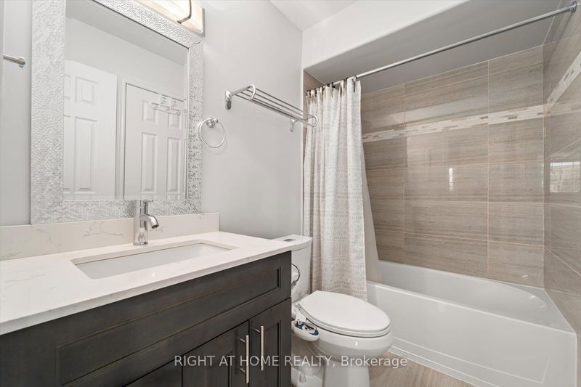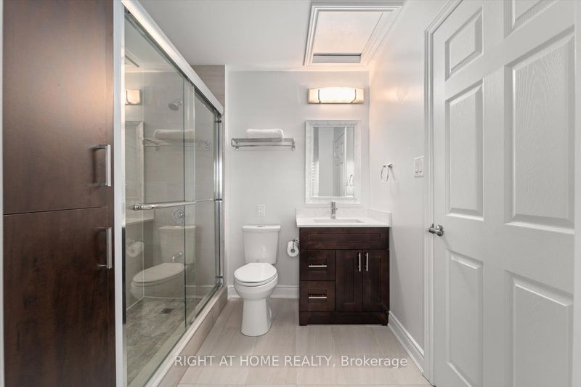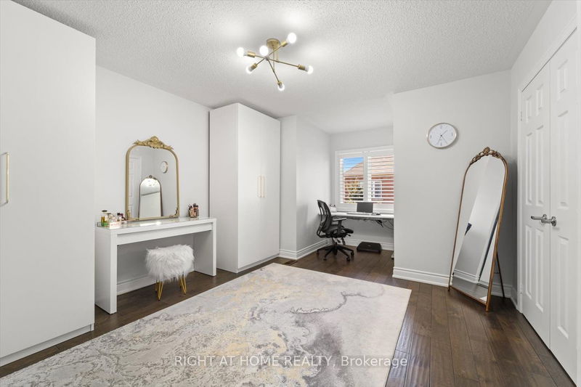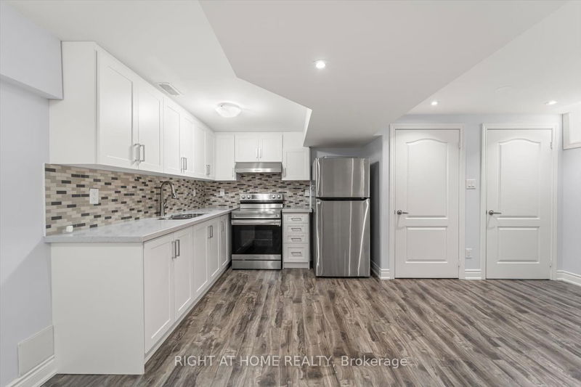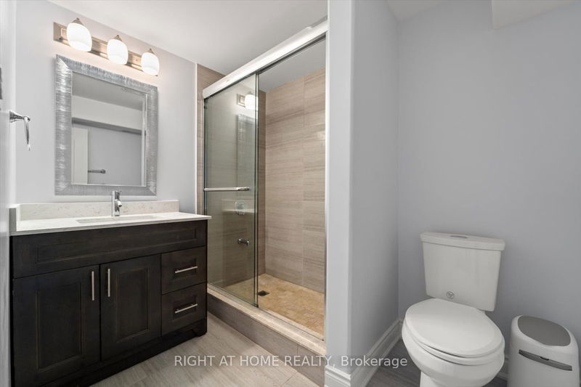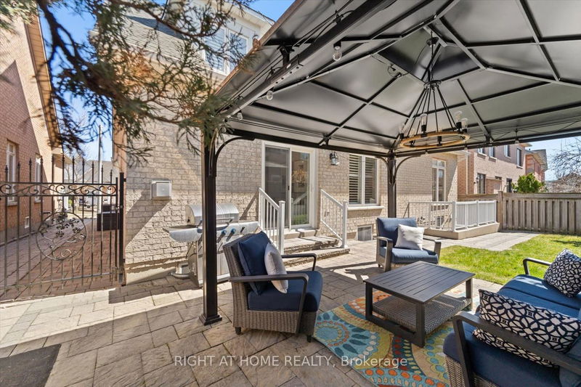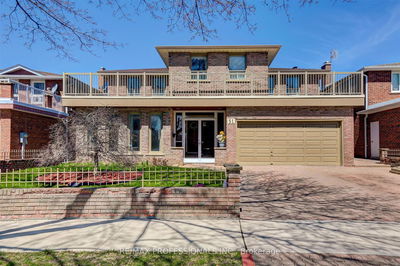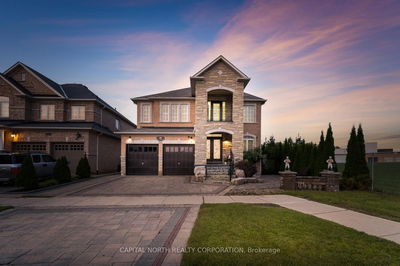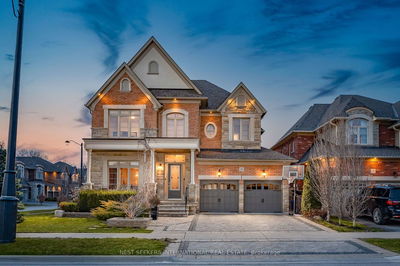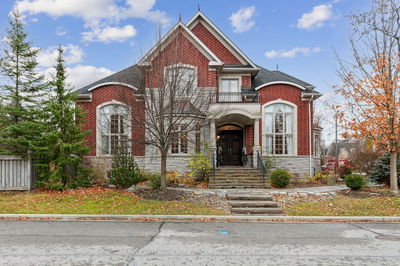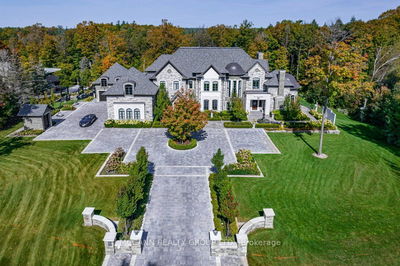Your own Office and guest room on the main floor plus 3 large bedrooms upstairs in this 2-storey bungalow with cathedral ceilings. It's move-in ready and spans over 3500 sq ft, including the basement with 6 bedrooms & 6 washrooms offering space for everyone. No popcorn on the 9ft ceilings throughout the main floor and pot lights everywhere. Every room has California shutters & wide plank hardwood floors. The kitchen has top-of-the-line Frigidaire Professional series appliances including a built-in oven and built-in microwave. Gas and electric stoves, dishwasher, pot drawers, and pantry make the two kitchens ideal for multi-generational families. You'll love the outdoors with a low-maintenance backyard, no sidewalk to shovel, very little grass to cut, a leaf gutter guard system has been installed, and custom wrought iron gates. The Gazebo can be included to enjoy your BBQ parties with family and friends. When you're ready to relax, watch tv in your finished basement cleverly divided into two sections. A recreation room for your family and a second living space with a separate entrance for someone else, ensuring privacy and flexibility.
Property Features
- Date Listed: Thursday, May 16, 2024
- Virtual Tour: View Virtual Tour for 16 Tremblay Avenue
- City: Vaughan
- Neighborhood: Vellore Village
- Major Intersection: Weston & Rutherford
- Full Address: 16 Tremblay Avenue, Vaughan, L4H 2W8, Ontario, Canada
- Living Room: Cathedral Ceiling, Pot Lights, Picture Window
- Family Room: Sliding Doors, Gas Fireplace, Pot Lights
- Kitchen: O/Looks Family, Pantry, B/I Stove
- Listing Brokerage: Right At Home Realty - Disclaimer: The information contained in this listing has not been verified by Right At Home Realty and should be verified by the buyer.



