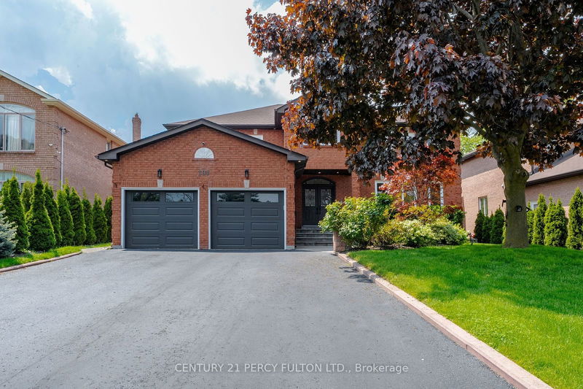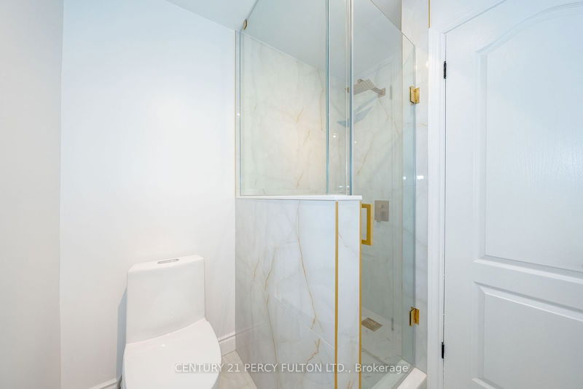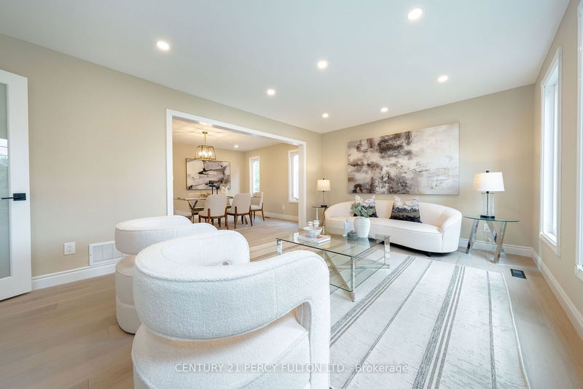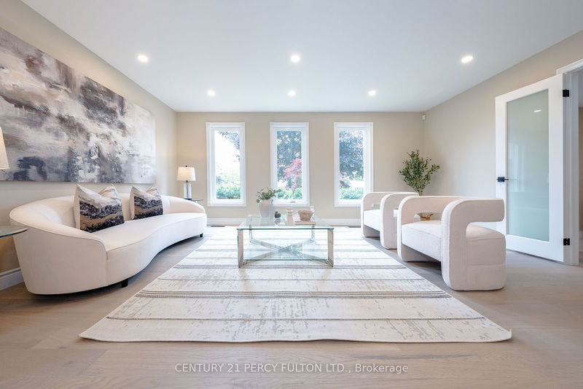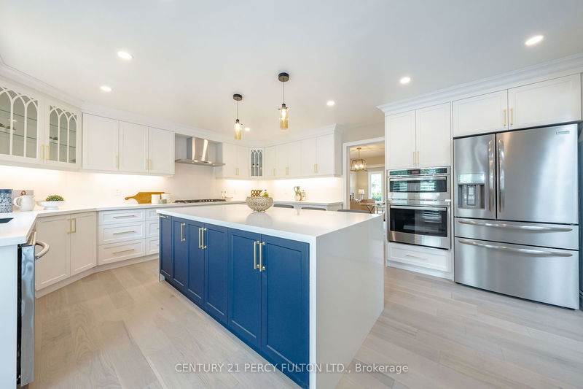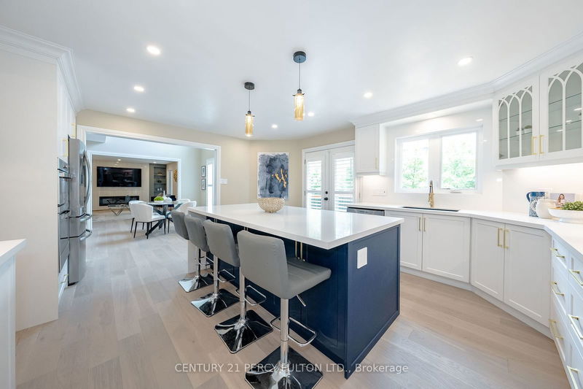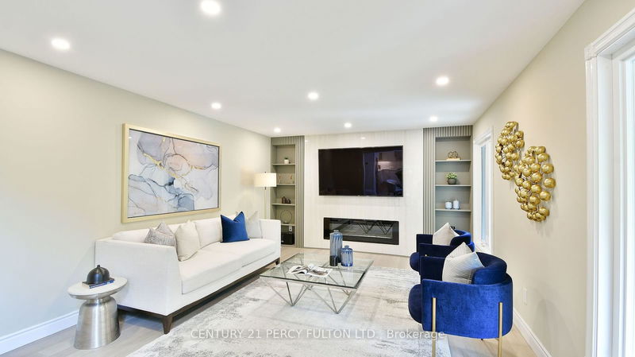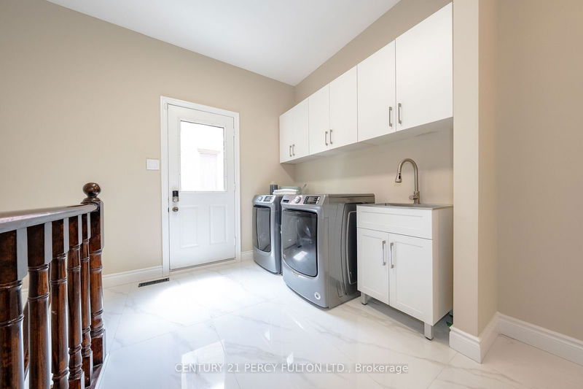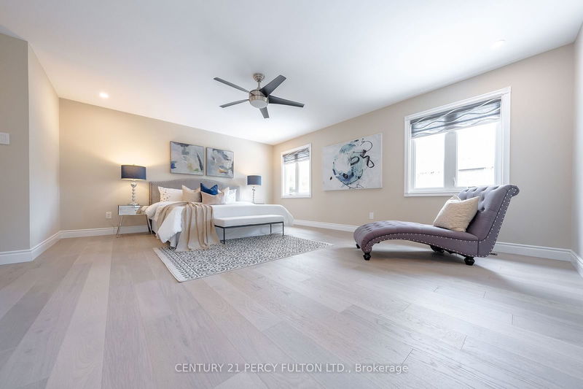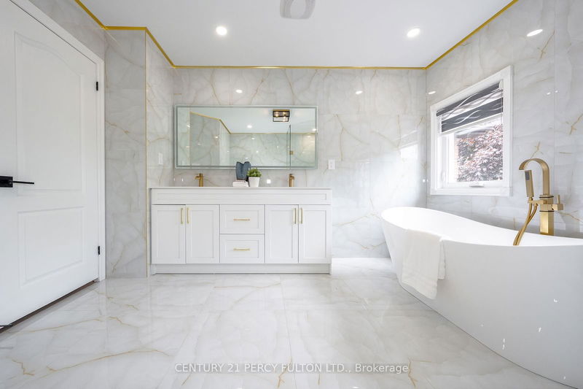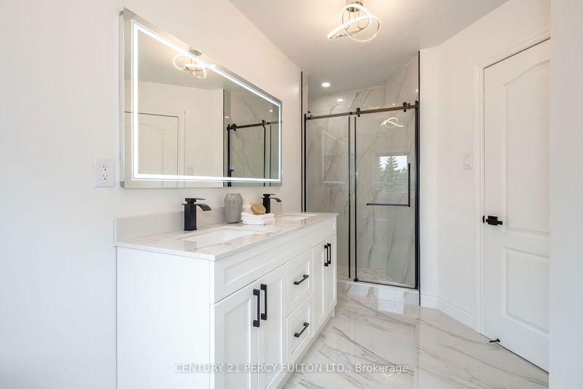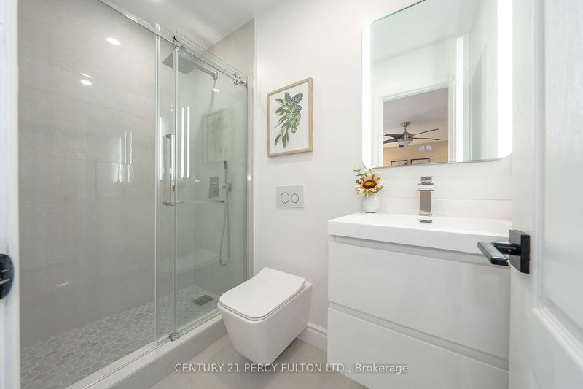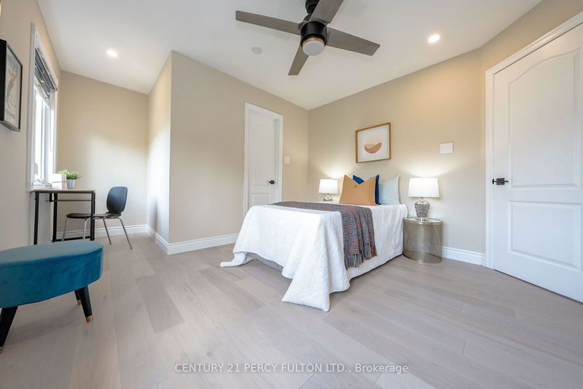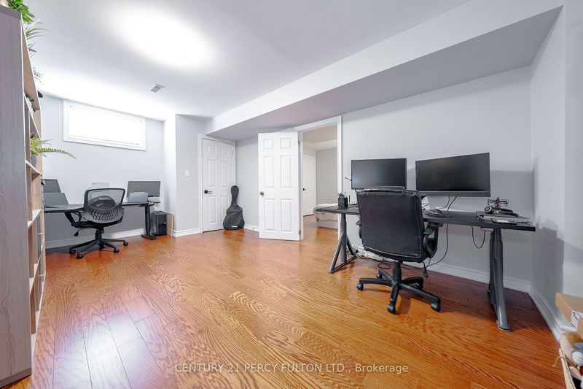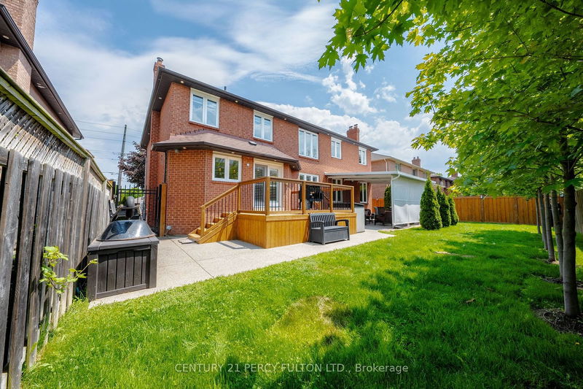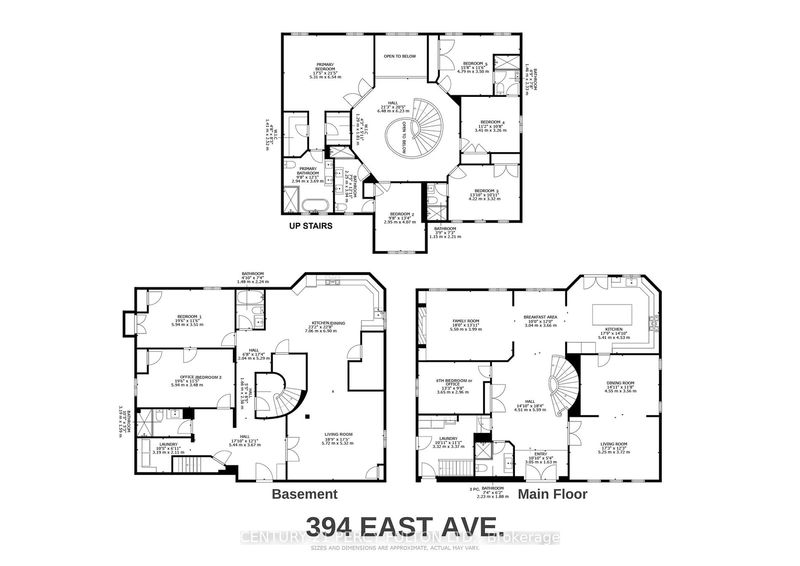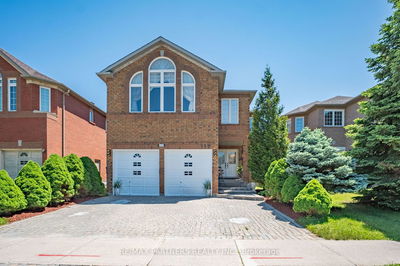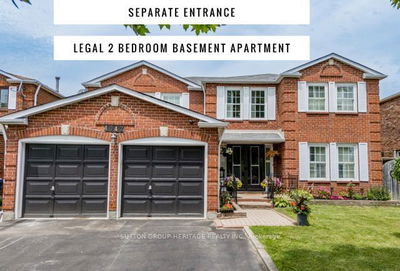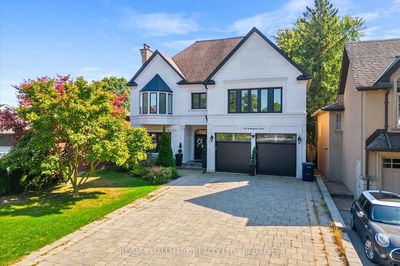** Must See ** Totally Renovated * Sought After West Rouge Lakeside Community * Custom Built * 5+2 Bedrooms * 7 Full Baths * Updated Kitchen with Large Centre Island, Quartz Counters, and 17 Ft. Ceiling in Breakfast Area * Main Floor Office Can Be Used as a Bedroom *Smooth Ceilings * Updated Bathrooms with Quartz Counters * Every Bedroom Has a Bathroom * Engineered Hardwood Floors Thru-Out * Grand Foyer features Open Circular Staircase with Wrought Iron Pickets * Separate Entrance to Professionally Finished Basement Apartment with 2 Bedrooms, Rec Rm, Kitchen, 2 Full Baths and Separate Laundry Room * Exterior & Interior Pot Lights * 8 Parking Spaces * Private Backyard with Screened Patio Cover and Deck * Close to Excellent Schools, Hwy 401, Go Transit, Transit, Beach and Lake
Property Features
- Date Listed: Wednesday, July 24, 2024
- Virtual Tour: View Virtual Tour for 394 East Avenue
- City: Toronto
- Neighborhood: Rouge E10
- Major Intersection: Port Union and Lawrence
- Full Address: 394 East Avenue, Toronto, M1C 2W6, Ontario, Canada
- Living Room: Hardwood Floor, Pot Lights, French Doors
- Family Room: Hardwood Floor, Pot Lights, Marble Fireplace
- Kitchen: Hardwood Floor, Centre Island, Quartz Counter
- Listing Brokerage: Century 21 Percy Fulton Ltd. - Disclaimer: The information contained in this listing has not been verified by Century 21 Percy Fulton Ltd. and should be verified by the buyer.

