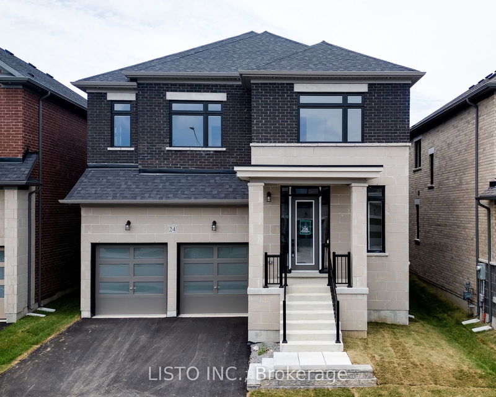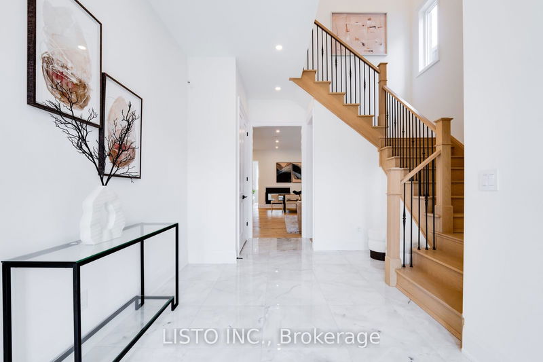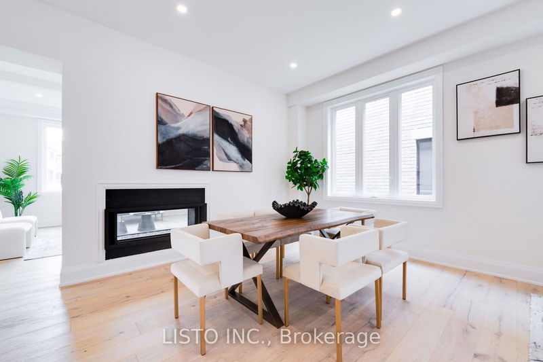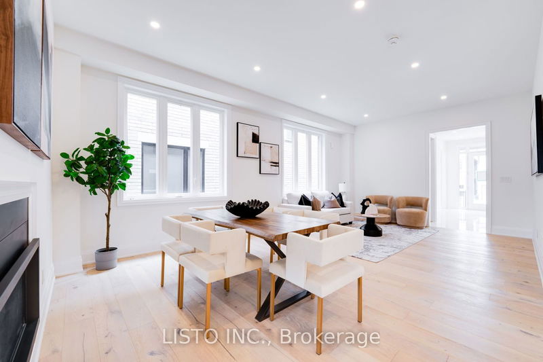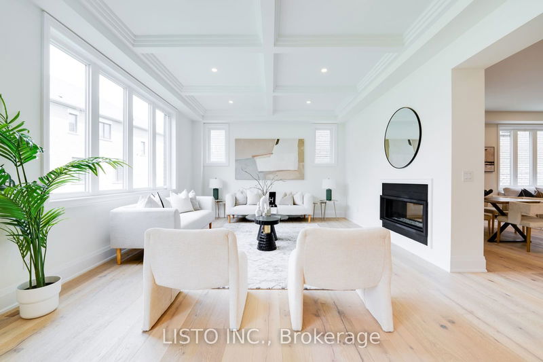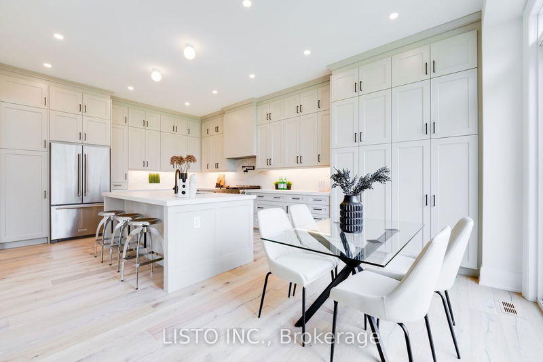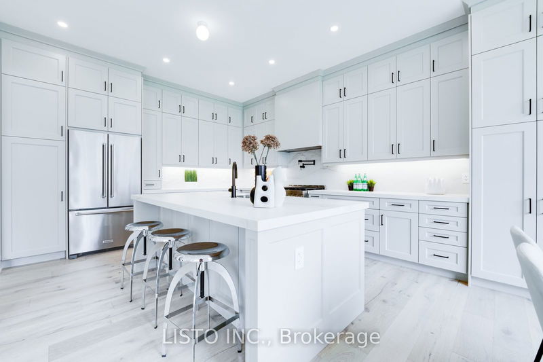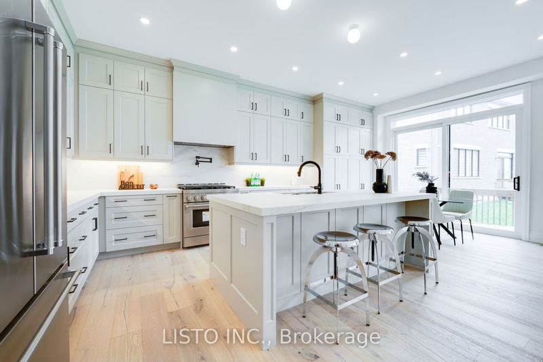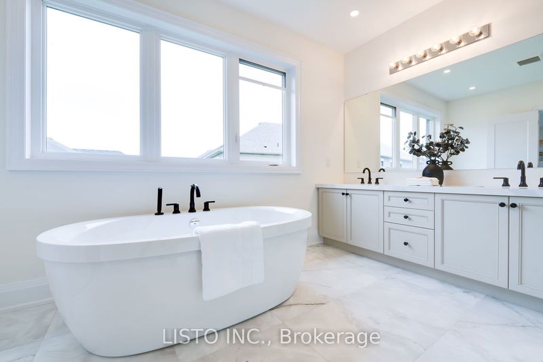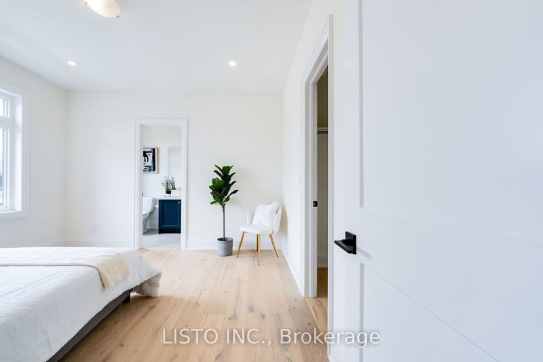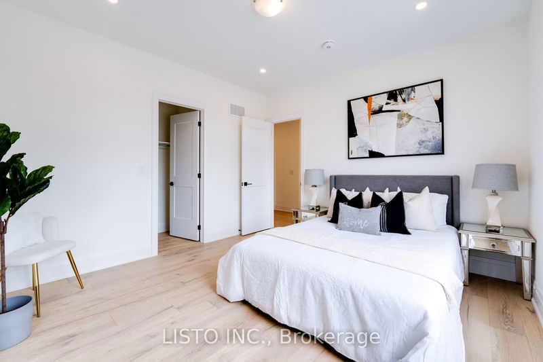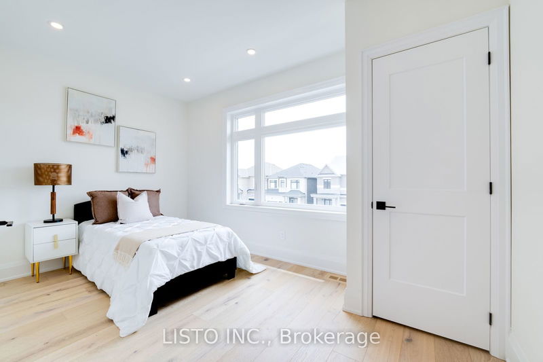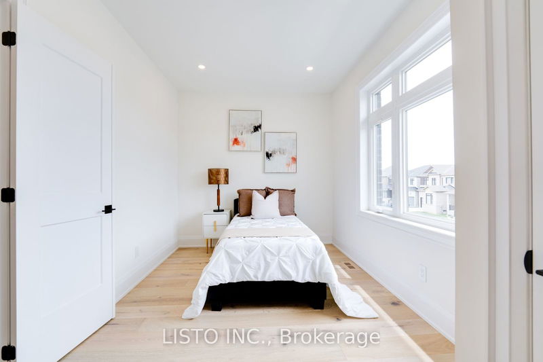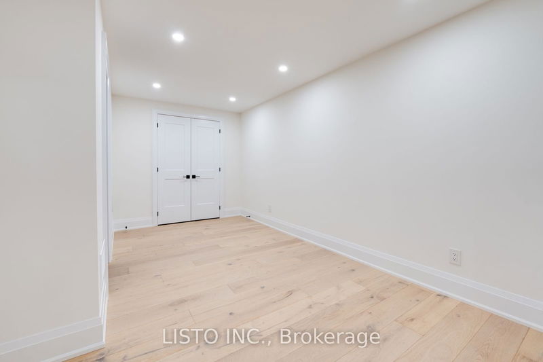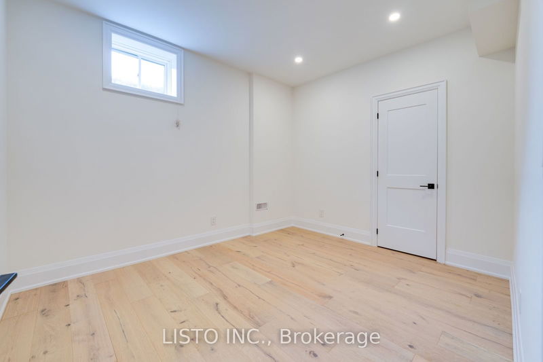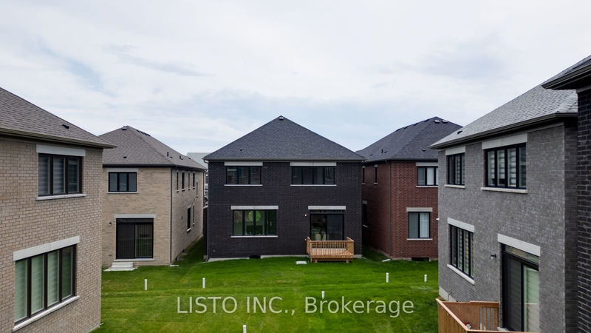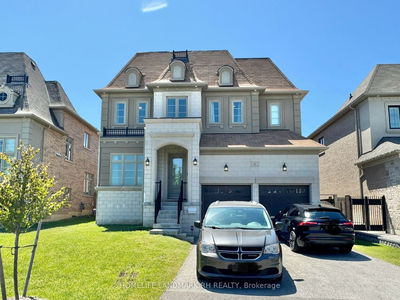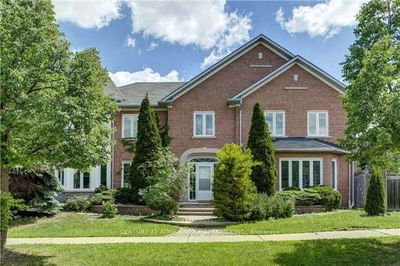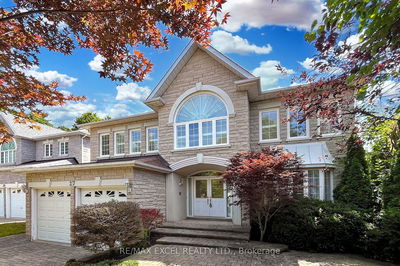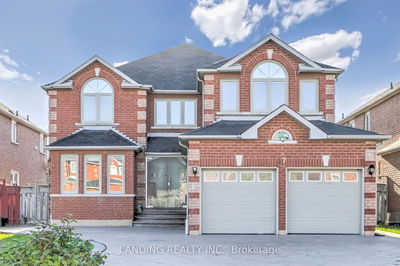Brand new custom-built detached home with a finished legal basement in the desirable and well-established Victory Green community. With over $500K in upgrades, this spacious home offers nearly 4,834 sqft of living space, featuring 5+3 bedrooms and 6 bathrooms. The main floor boasts 10ft ceilings with coffered and waffle designs, while the second floor and basement have 9ft ceilings. The home is adorned with smooth ceilings, hardwood oak flooring throughout, and large upgraded floor tiles in the foyer. The bright and modern upgraded gourmet kitchen includes a stainless steel upgraded appliance package. Additional features include heated bathroom floors, bedrooms with ensuite bathrooms, upgraded hardware on cabinets and doors, and a convenient laundry room on the second floor. Must see! Energy-efficient with 200-amp service. Close to all amenities: steps to Aaniin Community Centre, groceries, minutes to Costco, Markville Mall, Hwy 407, parks, trails, and a hospital.
Property Features
- Date Listed: Friday, August 02, 2024
- City: Markham
- Neighborhood: Middlefield
- Major Intersection: 14th/Middlefield
- Full Address: 24 Jinnah Avenue, Markham, L3S 0G2, Ontario, Canada
- Kitchen: Hardwood Floor, Centre Island, Stainless Steel Appl
- Living Room: Hardwood Floor, Large Window, Combined W/Living
- Listing Brokerage: Listo Inc. - Disclaimer: The information contained in this listing has not been verified by Listo Inc. and should be verified by the buyer.

