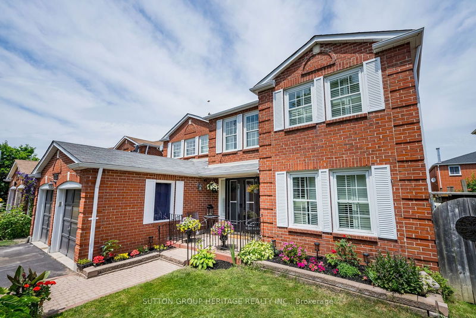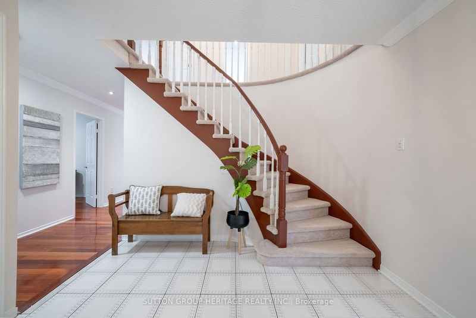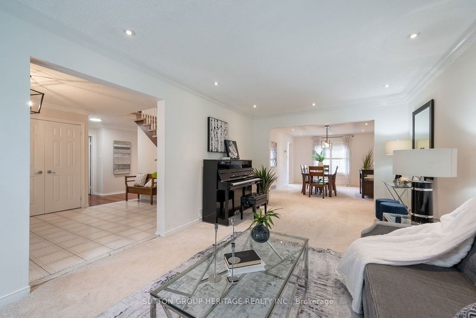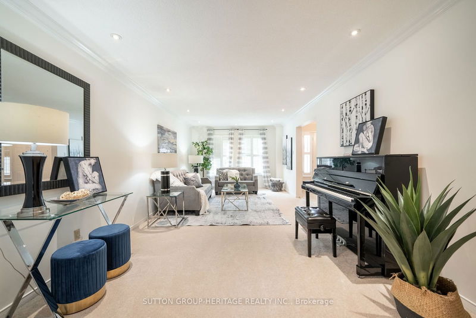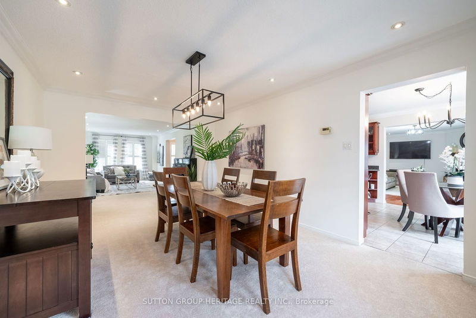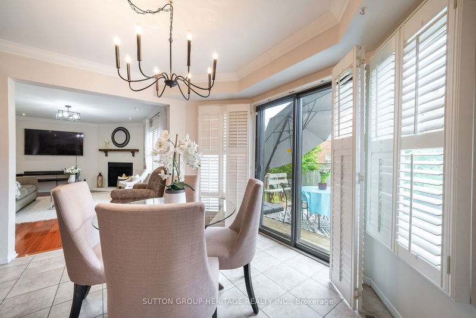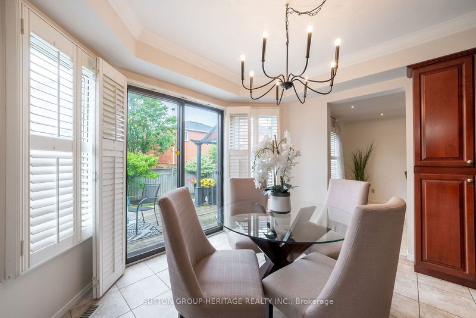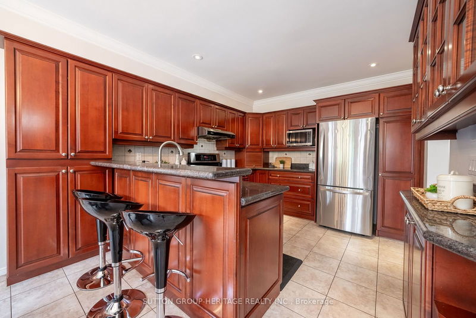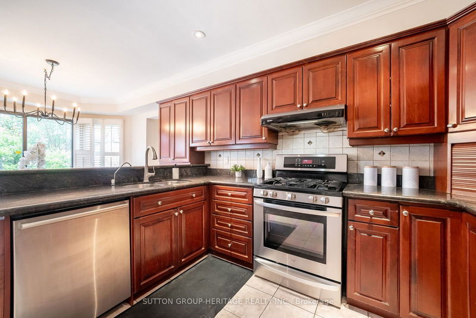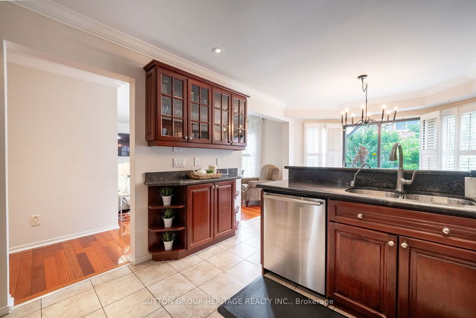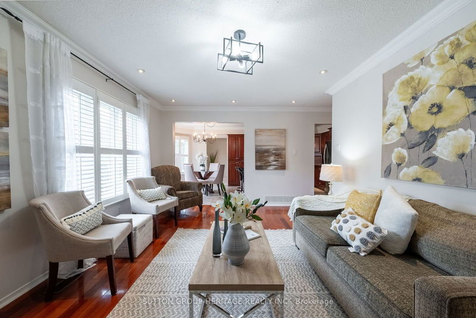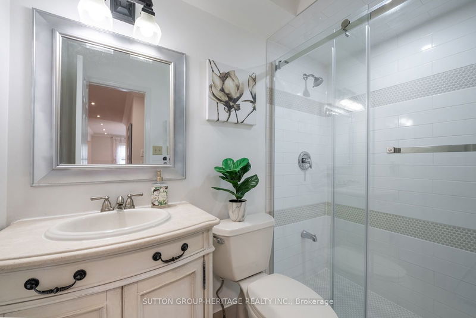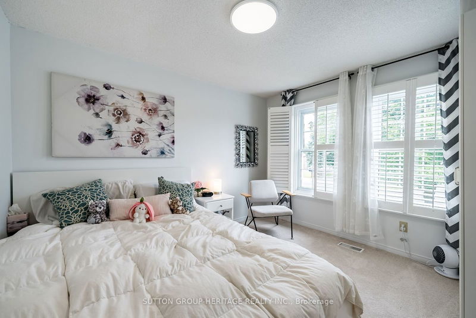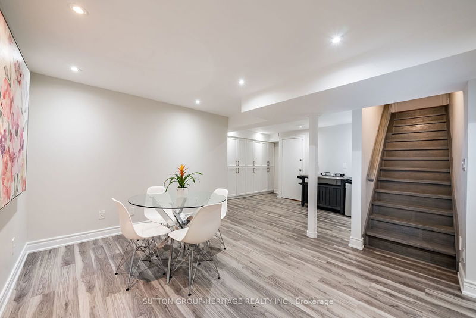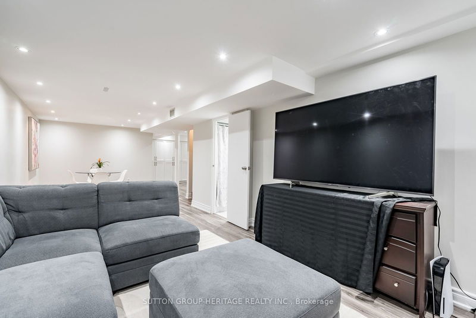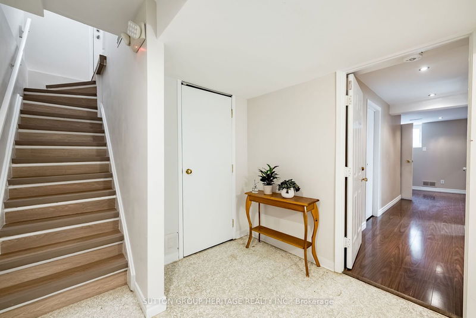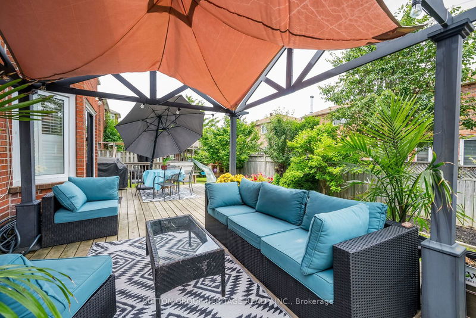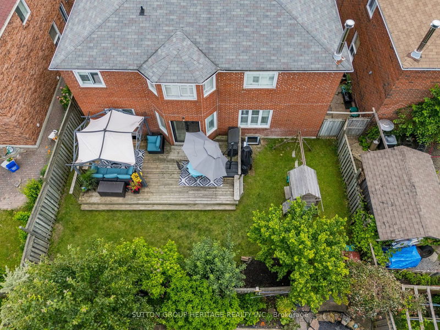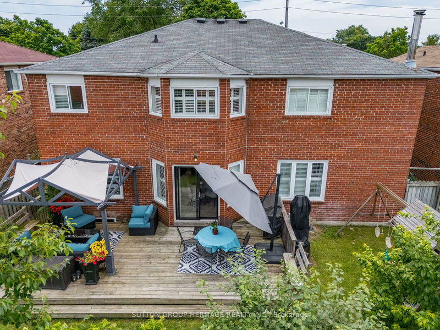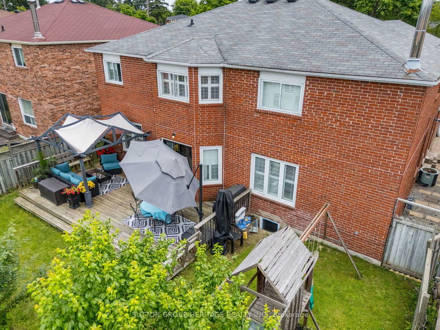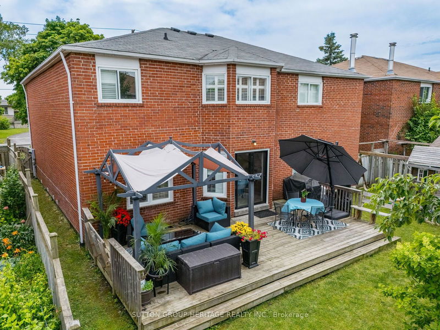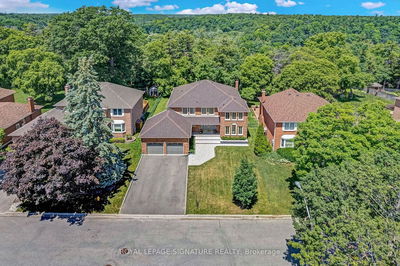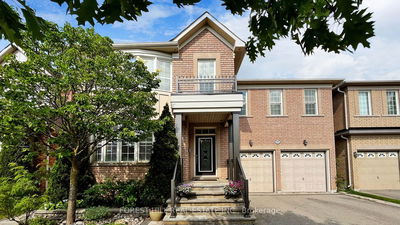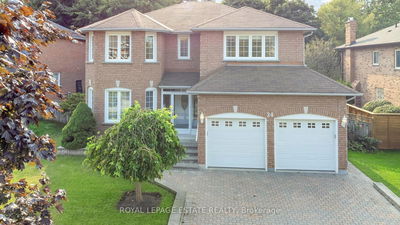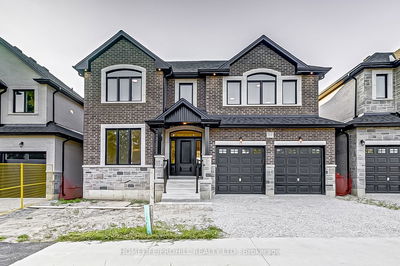Executive Home with Legal Basement Apartment Perfect for Families and Investors! Welcome to 4042 Ellesmere Rd, a beautifully designed executive home boasting approximately 4,500 sq ft of luxurious living space. Nestled in a prime location, this property offers sophisticated comfort and includes a legal 2-bedroom, 2-bathroom basement apartment, making it an ideal income-generating opportunity. Key Features: Spacious & Versatile Layout: 5+2 bedrooms, this home is perfect for families of all sizes. The open-concept main floor includes a combined living and dining area, a cozy family room with a fireplace, and a custom kitchen with a center island, granite countertops, and a breakfast area that opens to a large deck perfect for entertaining or family gatherings. The Main floor library can easily be converted as an additional bedroom. The main floor's 3-piece bathroom with shower adds versatility to the layout.- The second level showcases a grand primary suite with a 4-piece en-suite, the second bedroom with a spa-like 5 semi-ensuite, and three spacious bedrooms -Income Potential with a Legal Apartment: The newly renovated basement features a legal apartment with a separate entrance. This modern space includes 2 bedrooms, 2 bathrooms, an open-concept living area, an eat-in kitchen, large egress windows, and its own laundry . Perfect for generating rental income or hosting extended family. Prime Location-Located in a sought-after area near Rouge Valley, this home offers proximity to the University of Toronto, top-rated schools, shopping centers, parks, and recreational areas. With quick access to Highway 401, commuting is a breeze, connecting you to everything you need in minutes. This home has it all: luxury, convenience, and investment potential. Don't miss the opportunity to call this remarkable property your new home!
Property Features
- Date Listed: Thursday, July 04, 2024
- Virtual Tour: View Virtual Tour for 4042 Ellesmere Road
- City: Toronto
- Neighborhood: Highland Creek
- Major Intersection: Ellesmere & Kingston
- Living Room: Combined W/Dining, Broadloom
- Kitchen: Modern Kitchen, Centre Island, Granite Counter
- Family Room: Open Concept, Fireplace, Hardwood Floor
- Kitchen: Open Concept, Eat-In Kitchen
- Listing Brokerage: Sutton Group-Heritage Realty Inc. - Disclaimer: The information contained in this listing has not been verified by Sutton Group-Heritage Realty Inc. and should be verified by the buyer.


