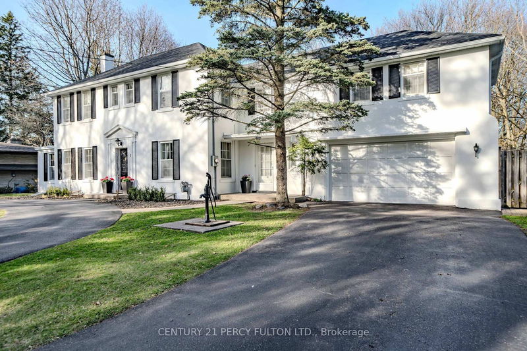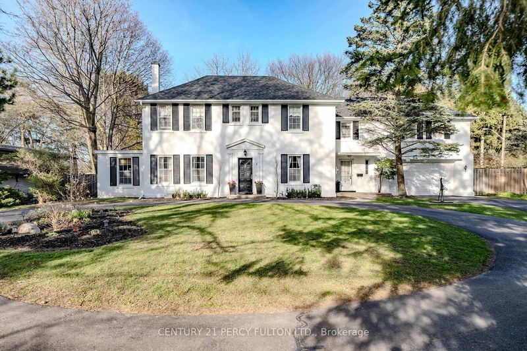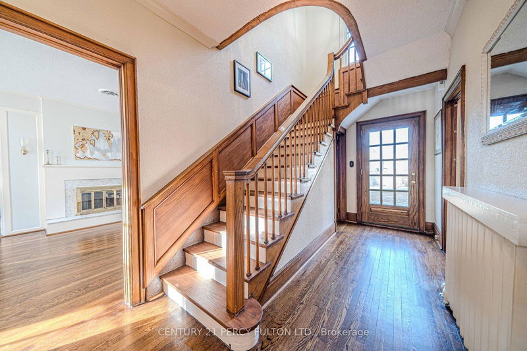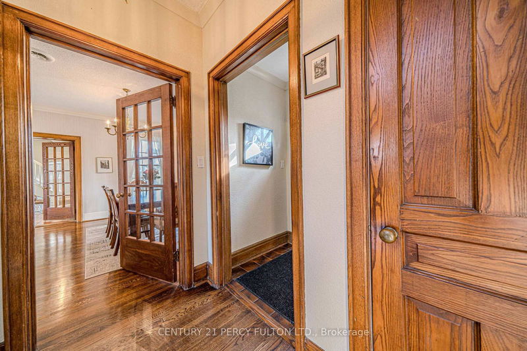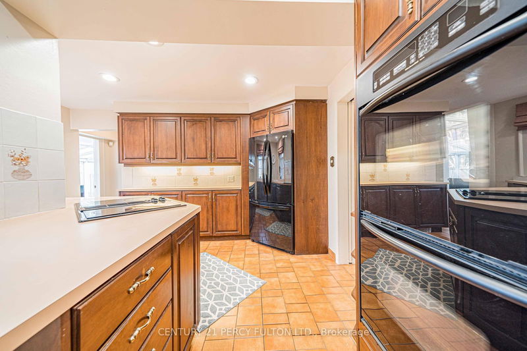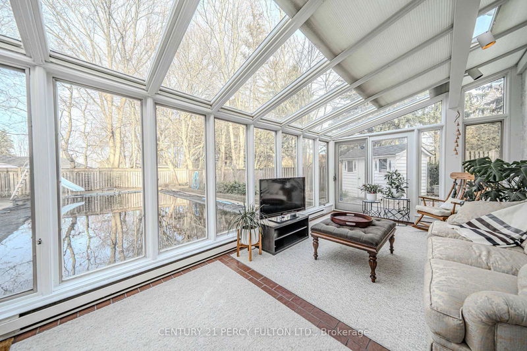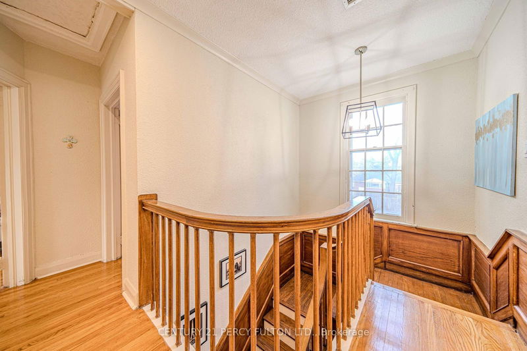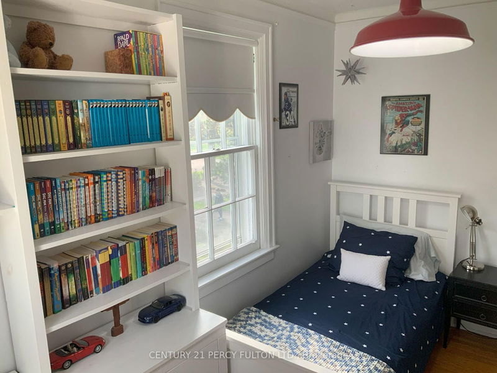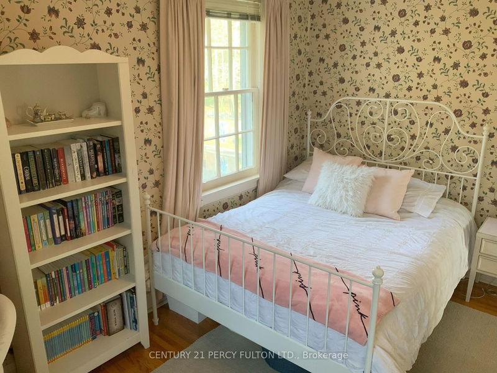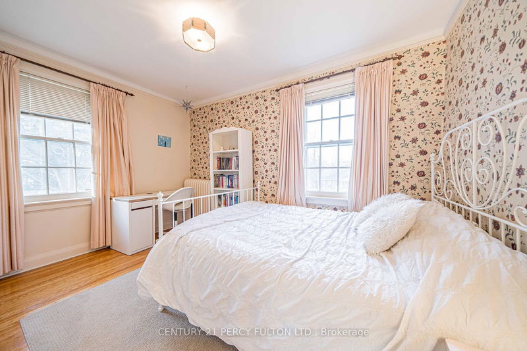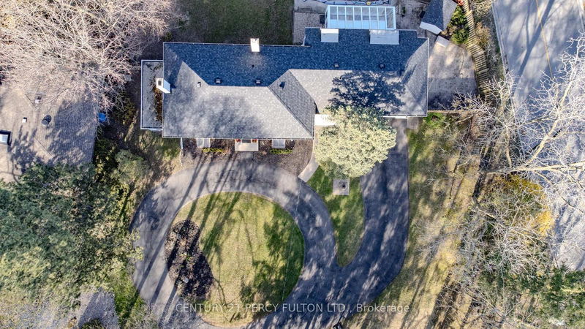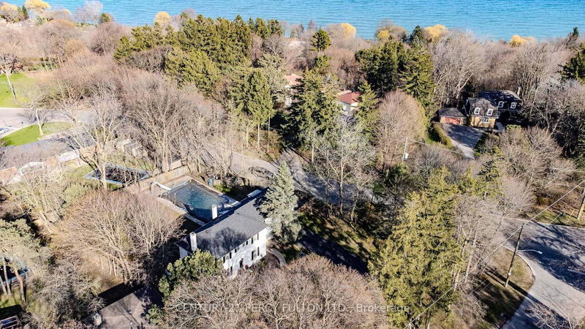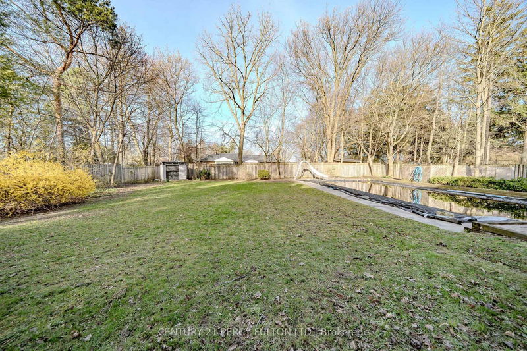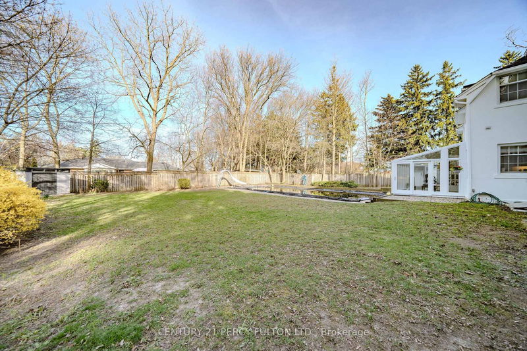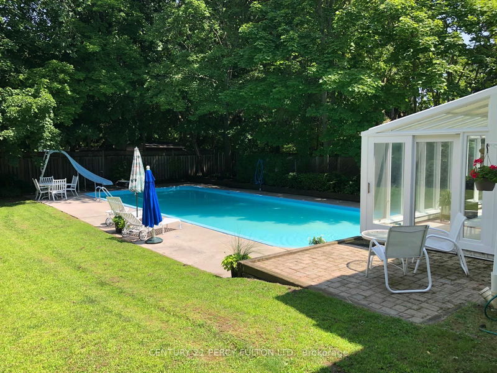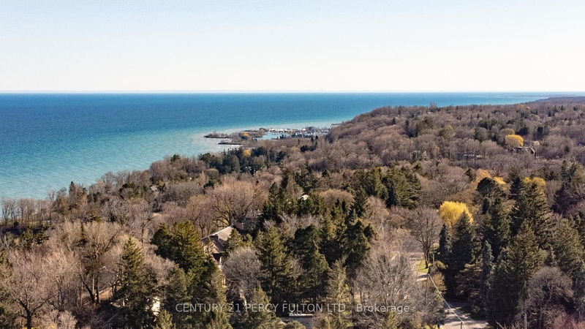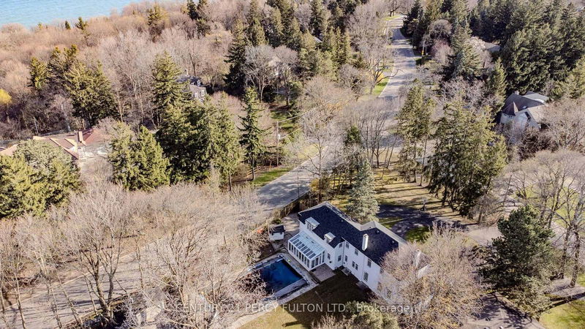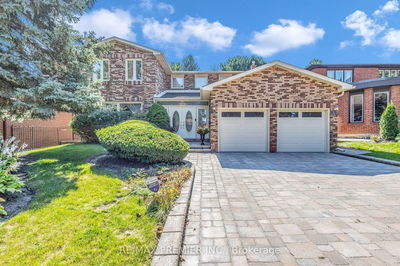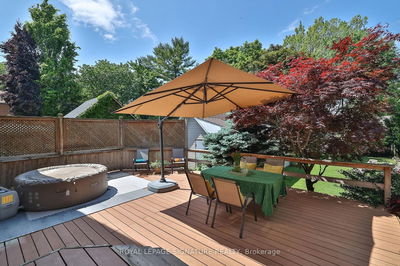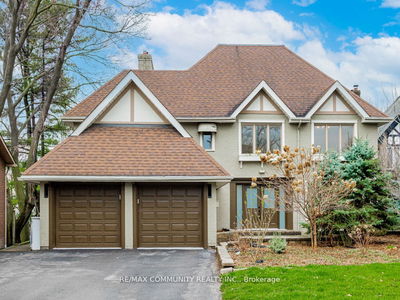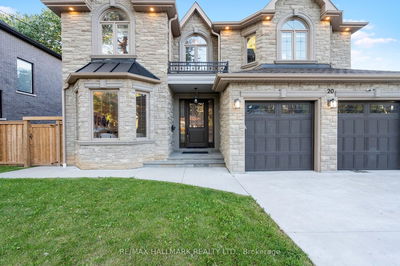Imposing Grace of an English Estate in Esteemed Bluffs Area. Impeccably Maintained 5 Bedroom Residence Boasts Formal Living and Dining Rooms with French Doors, Wood-Burning Fireplace, and Main Floor Den. Updated, Spacious Kitchen with Newer Cabinets and Appliances, Ceramic Floors, Recessed Lighting, and Walkout to Sunroom/Yard. Second Floor Features a Luxurious 5-Piece Bath, Master Bedroom with Private Staircase, 4-Piece Ensuite, and Ensuite Laundry. Pub-Style Recreation Room. Impressively Landscaped Grounds Fully Enclosed, Featuring a Rare Garden and Expansive Sparkling Inground Pool.
Property Features
- Date Listed: Friday, September 13, 2024
- City: Toronto
- Neighborhood: Scarborough Village
- Major Intersection: Parkcrest/Hill Cres
- Full Address: 1 Parkcrest Drive, Toronto, M1M 2Y9, Ontario, Canada
- Living Room: Hardwood Floor, Fireplace, Formal Rm
- Kitchen: Updated, Eat-In Kitchen, L-Shaped Room
- Listing Brokerage: Century 21 Percy Fulton Ltd. - Disclaimer: The information contained in this listing has not been verified by Century 21 Percy Fulton Ltd. and should be verified by the buyer.

