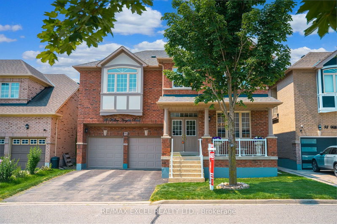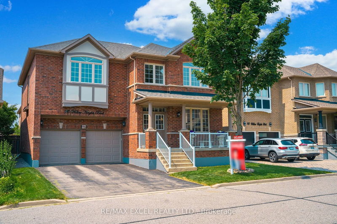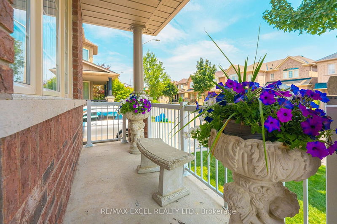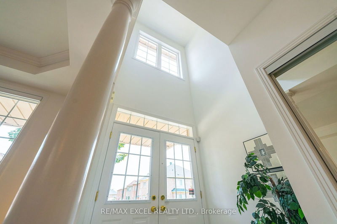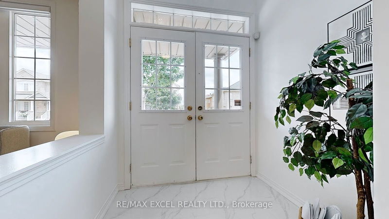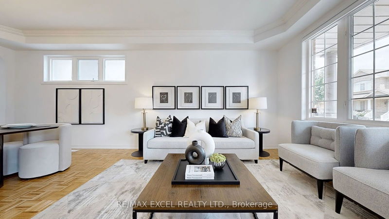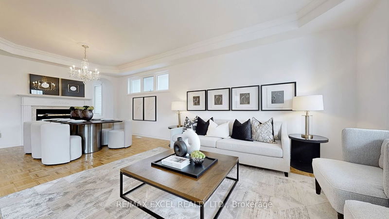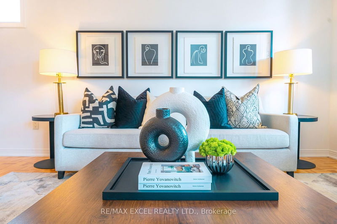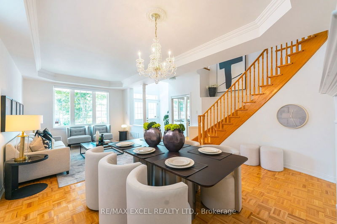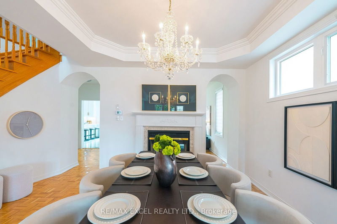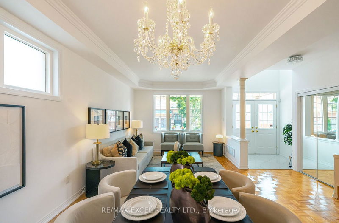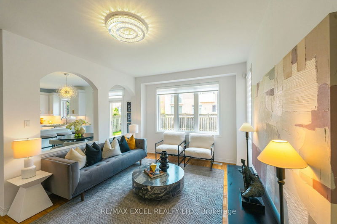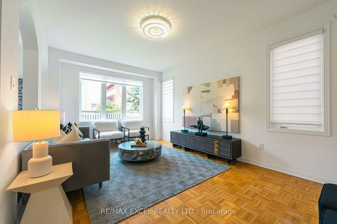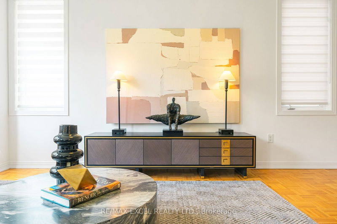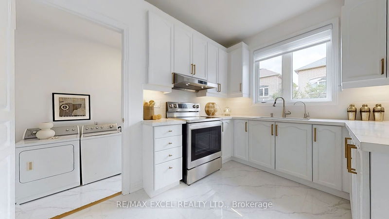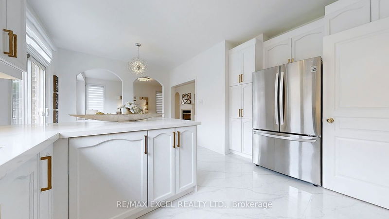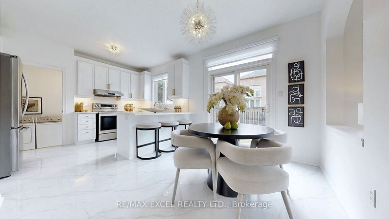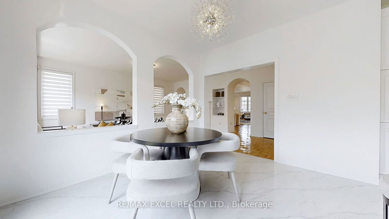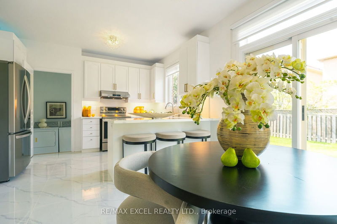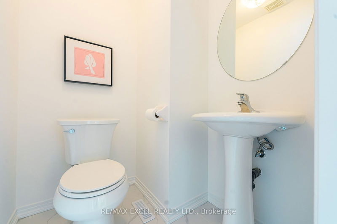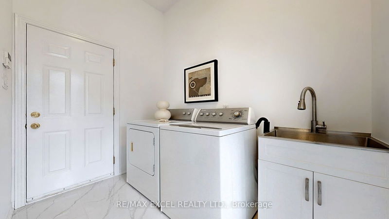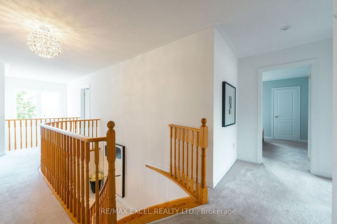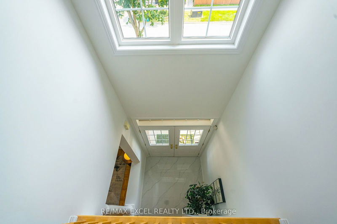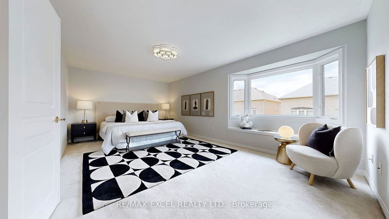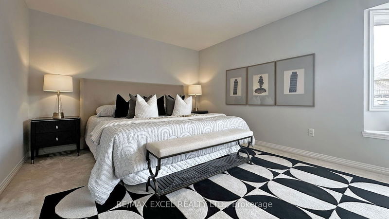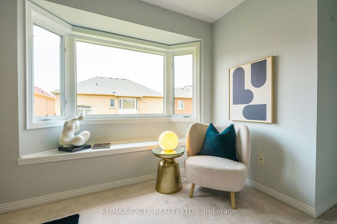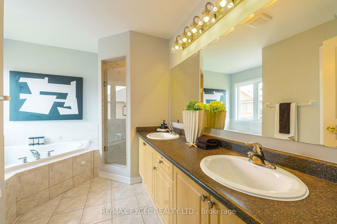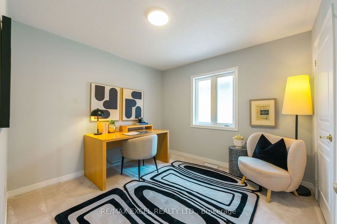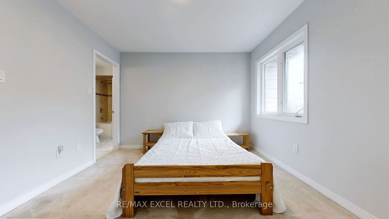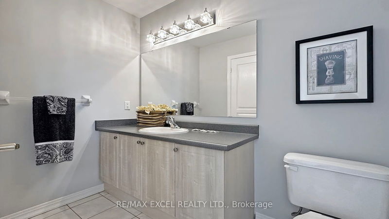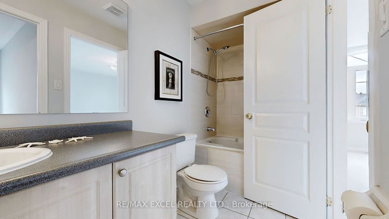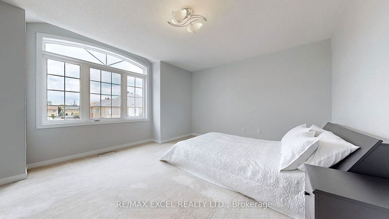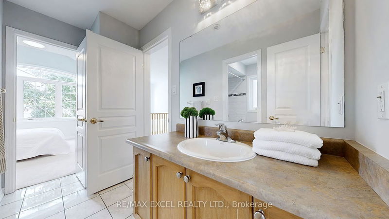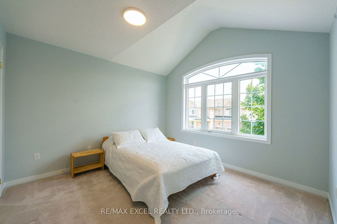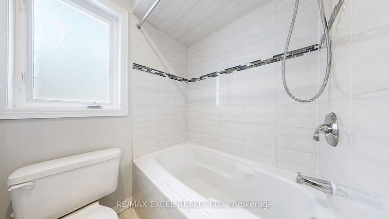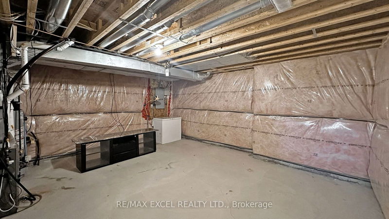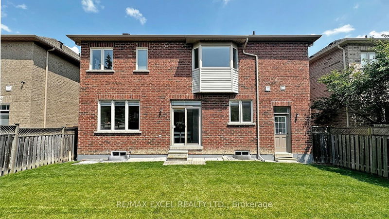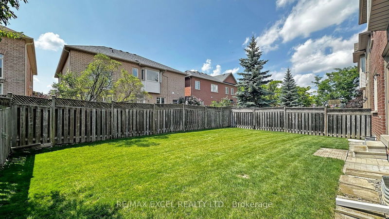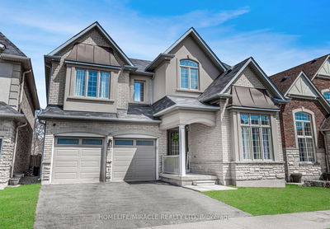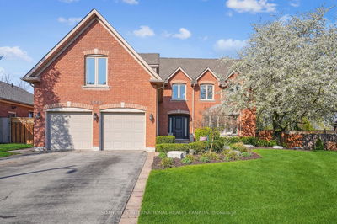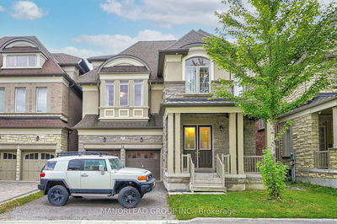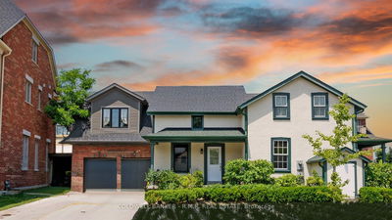**5 Bedroom 4 Bath Cachet Detached** Welcome to This Newly Renovated RARE 5 Bdrm 4 Bath (2 Semi-Ensuites,1 Ensuites & 1 Powder) in the Demanding Area of Cachet! This Spacious & Bright Home Has Recently Been Revamped - Modern Kitchen w/ New Tile Flooring, Quartz Countertops, Refaced Cabinets & LED Lighting, Freshly Repainted Throughout, Zebra (Cascade) Blinds, Updated Bathroom & More. Prim Bdrm Boasts Two Walk-In Closets, Bay Windows, Dbl Door Entryway, & Grand 5 Pc Ensuite w/ Deep Soaker Tub, Split Toilet Bath Layout, & Dbl Vanity Sink. Each of the 4 Bdrm Have Semi-Ensuites & Are Greatly Sized w/ Large Closets & Large Windows. This Stunning Property Also Features: 9' Ceilings on Main Flr, Fully Insulated & Roughed-In Basement, High Ceiling Foyer, 2 Way Fireplace in Dining & Family, Direct Garage Access Through Spacious Laundry Mudroom, 6 Total Parking Spaces w/ No Sidewalk (4 Car Driveway Plus 2 Car Garage) & Contemporary Architecture w/ Elements Like Arched Entryway & Passthrough, Built-In Shelving & Much More. Top Tier School Zone: Pierre Elliott Trudeau HS, Bayview SS, Richmond Green SS, St Augustine Catholic HS, St. Robert Catholic HS, St Monica Catholic PS, Sir Wilfred Laurier PS. Just Few Min Drive to 404, and Close to Plazas & Grocery Stores (Like T&T, Wal-Mart, Whole Foods, No Frills, & More), Walking Trails, Parks, Restaurants & All Other Amenities. Don't Miss This Opportunity to See your Dream Home!
Property Features
- Date Listed: Monday, July 22, 2024
- Virtual Tour: View Virtual Tour for 96 Willow Heights Boulevard
- City: Markham
- Neighborhood: Cachet
- Major Intersection: Major Mac/Woodbine
- Full Address: 96 Willow Heights Boulevard, Markham, L6C 3A3, Ontario, Canada
- Living Room: Hardwood Floor, Combined W/Dining, Large Window
- Family Room: Hardwood Floor, 2 Way Fireplace, B/I Shelves
- Kitchen: Stainless Steel Appl, Led Lighting, Granite Counter
- Listing Brokerage: Re/Max Excel Realty Ltd. - Disclaimer: The information contained in this listing has not been verified by Re/Max Excel Realty Ltd. and should be verified by the buyer.

