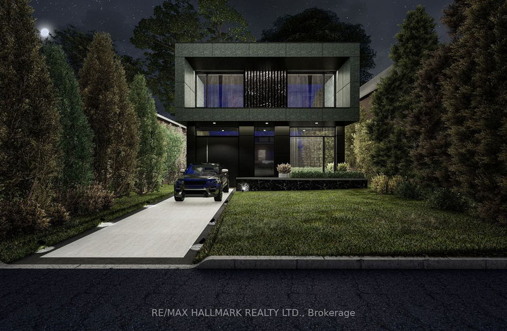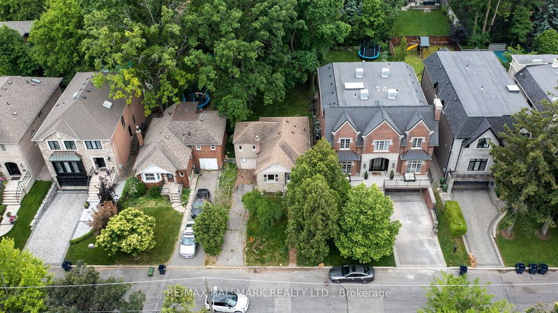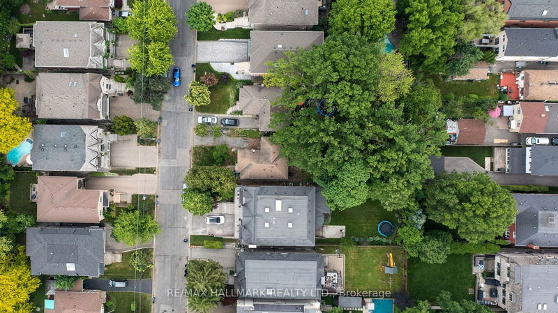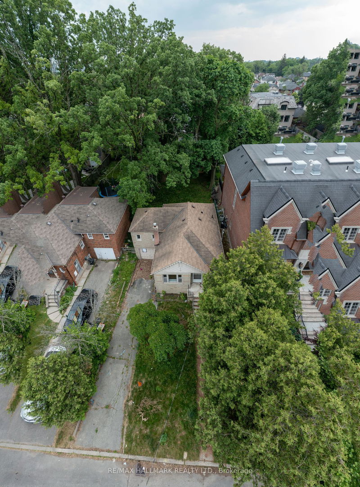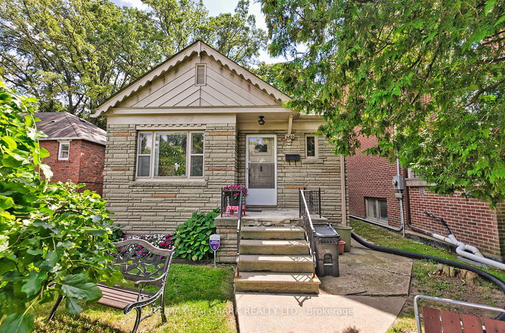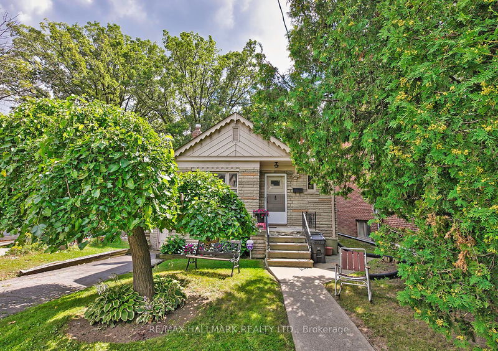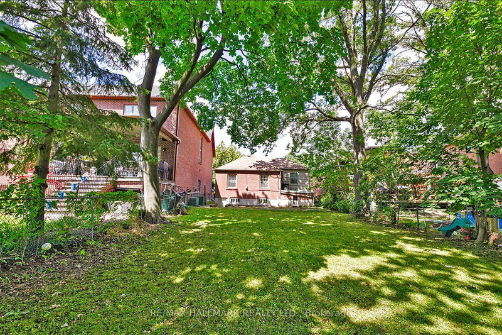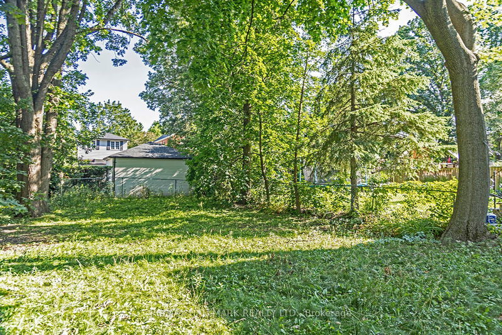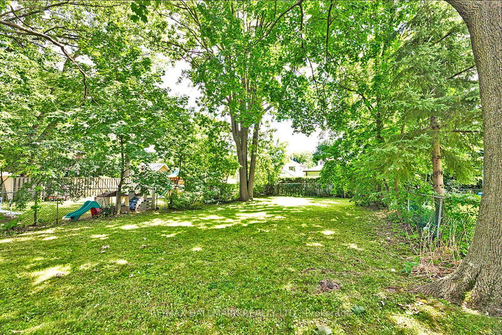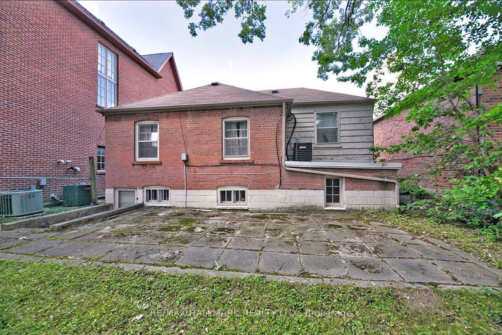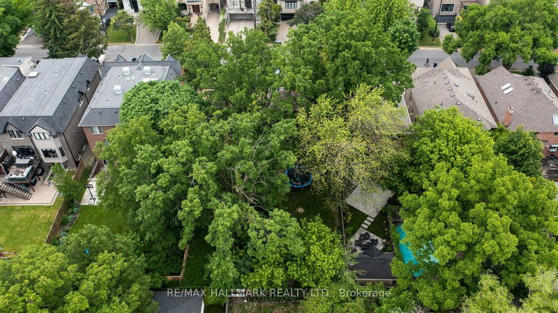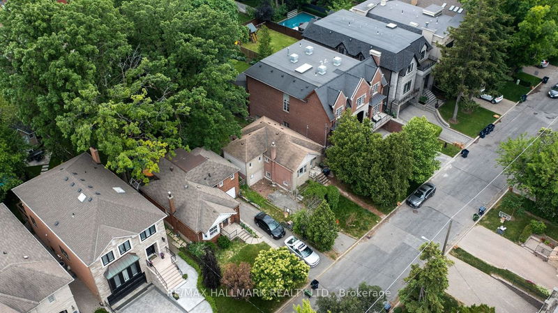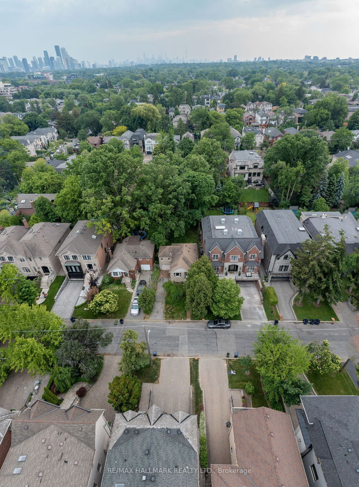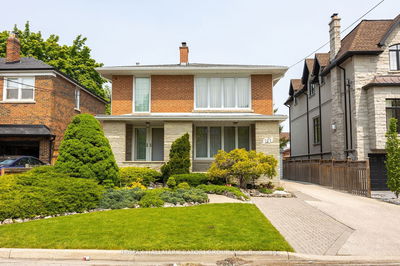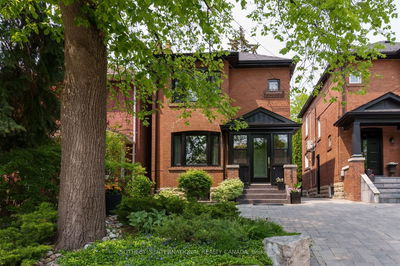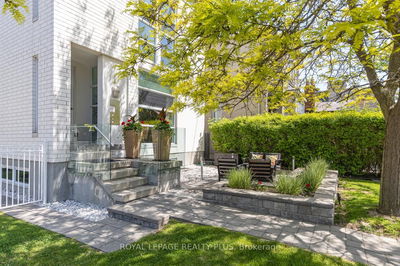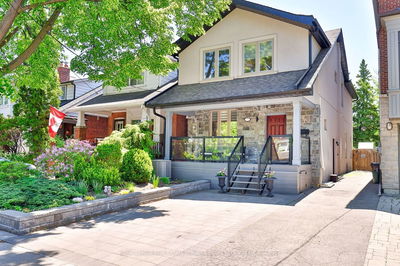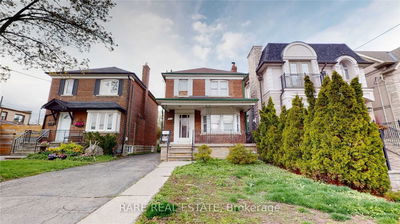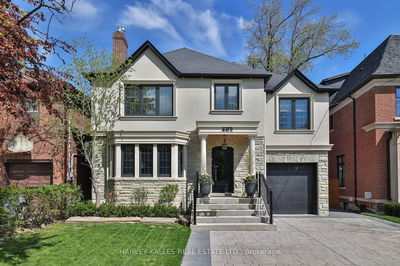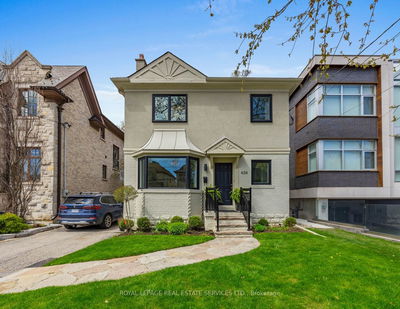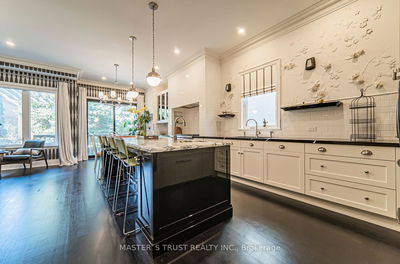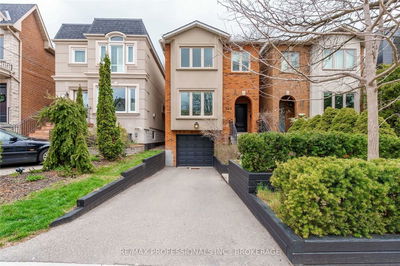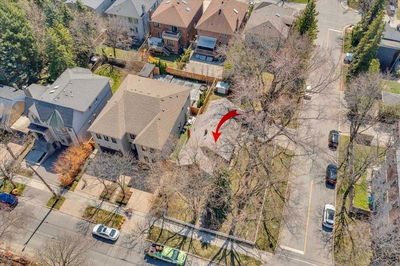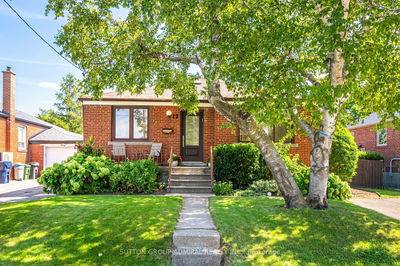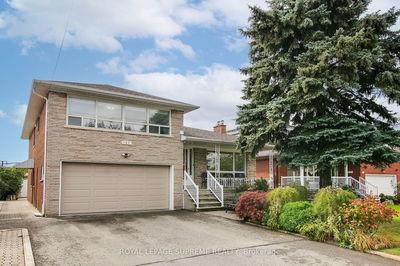Shovel ready, prime building lot complete with approved city permits and stamped drawings. Build a custom Richard Wengle designed masterpiece. The work done to get to "build ready" can not be overstated here. Every detail has been prepared including urban forestry permissions for tree removal and protection zones. Landscape architecture has been designed by renowned Landscape Architect Mark Pettes. Total approved square footage of 3783 above grade living space while still allowing for a very private and sprawling back yard oasis.
Property Features
- Date Listed: Thursday, June 08, 2023
- City: Toronto
- Neighborhood: Bedford Park-Nortown
- Major Intersection: Avenue Rd / Lawrence Ave
- Full Address: 469 Deloraine Avenue, Toronto, M5M 2C1, Ontario, Canada
- Living Room: Combined W/Dining, Open Concept, Hardwood Floor
- Kitchen: Eat-In Kitchen
- Listing Brokerage: Re/Max Hallmark Realty Ltd. - Disclaimer: The information contained in this listing has not been verified by Re/Max Hallmark Realty Ltd. and should be verified by the buyer.

