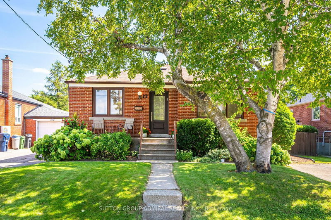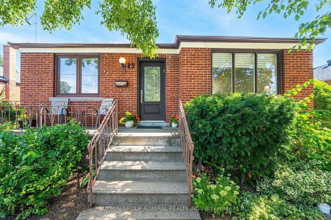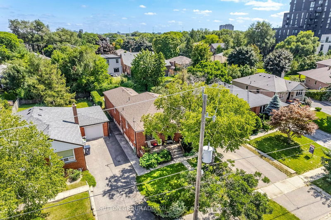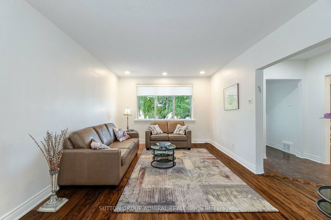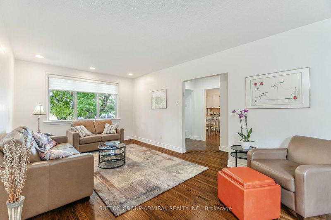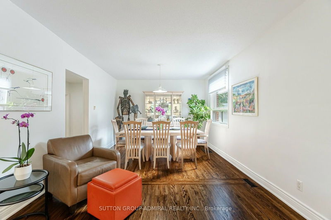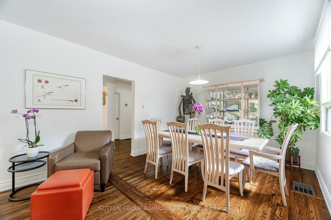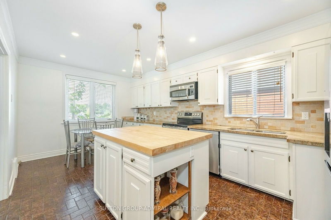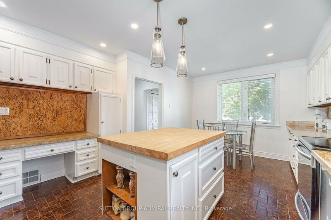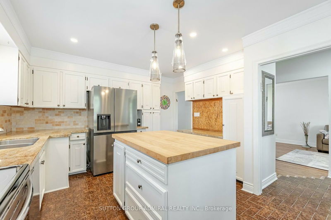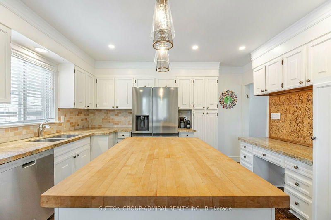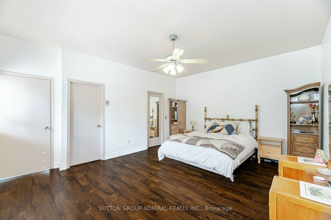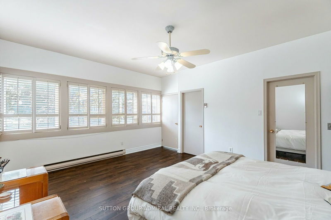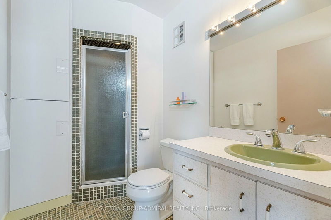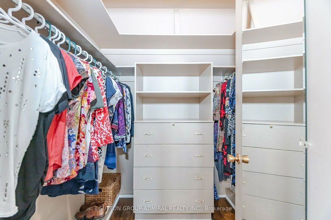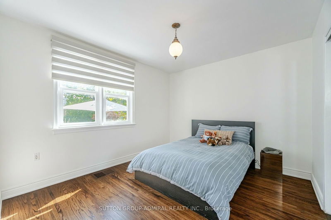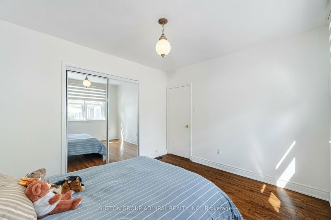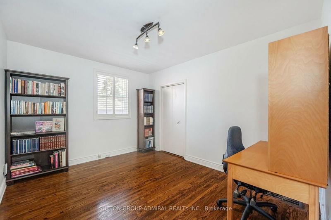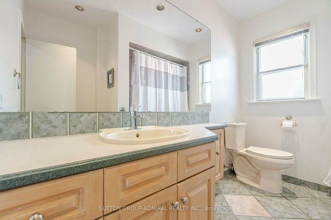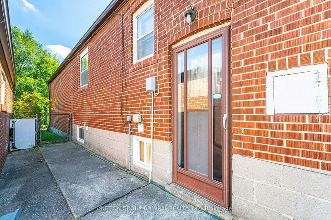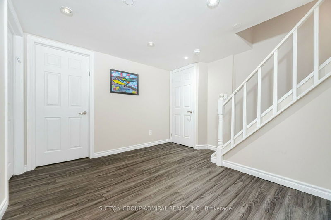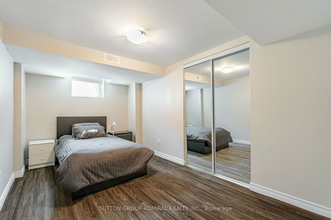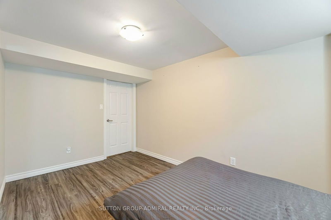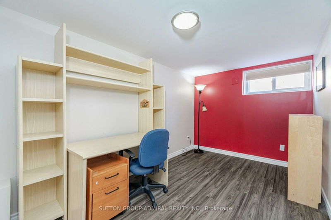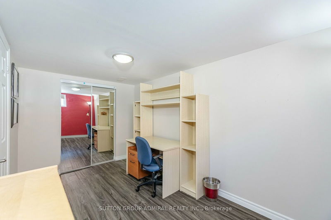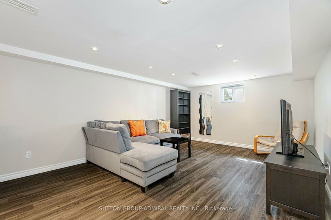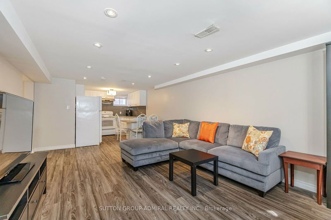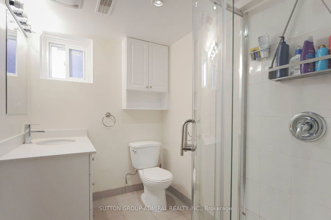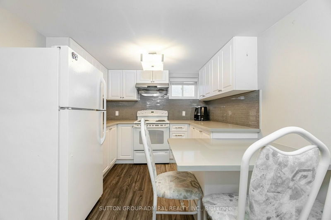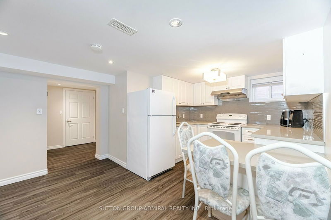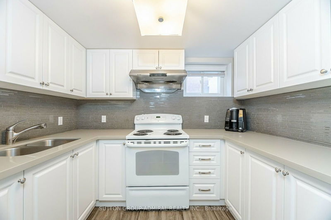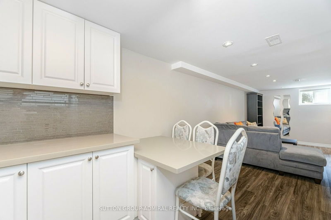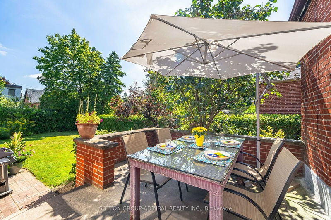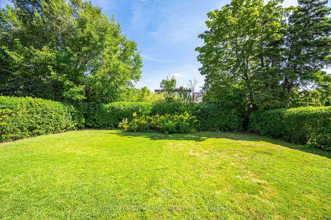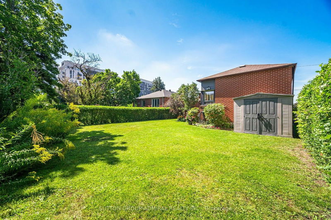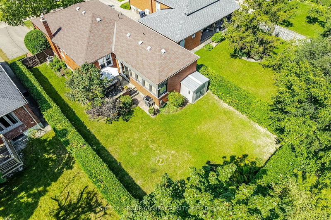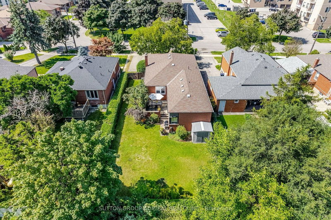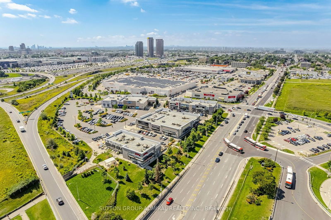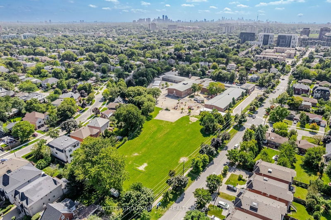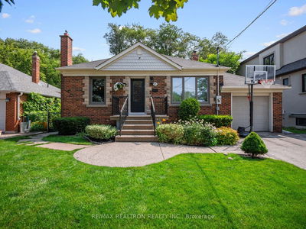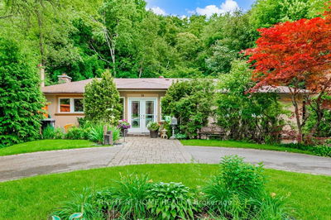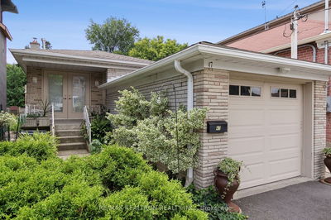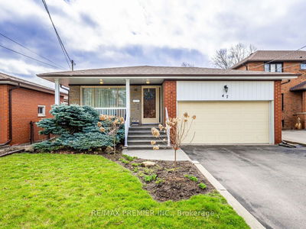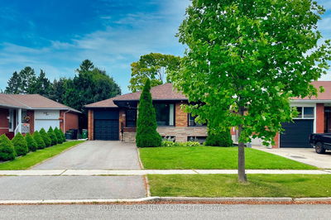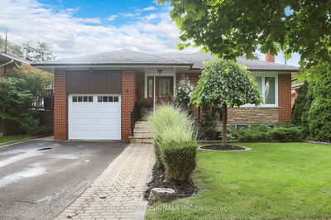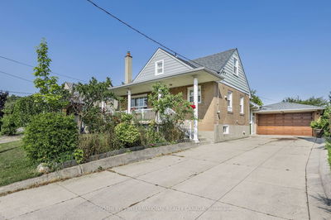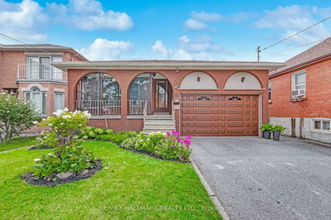Welcome to 23 Vinci Crescent, a unique residence in the highly sought-after Clanton Park neighborhood. Meticulously maintained by the same owners for over 30 years, this home features extensive upgrades and a spacious rear extension on a private 50x134 ft lot. Enjoy a sun-filled, open-concept layout with 3 generous sized bedrooms, 3 full bathrooms (including a rare 3-piece ensuite and walk-in closet in the primary bedroom), an oversized dining/family room to comfortably entertain your friends and family, and a renovated gourmet kitchen with a large eat-in showcasing premium granite counters and a custom centre island. The professionally finished two-bedroom basement with a separate entrance and modern kitchen offers versatile options, including recreational space or rental income. Just a 4-minute walk to Wilson TTC Station, near Hwy. 401, shops, restaurants, and nestled in a peaceful community close to parks and schools, this turn key property is ready to be your new oasis for creating new memories.
Property Features
- Date Listed: Wednesday, September 25, 2024
- Virtual Tour: View Virtual Tour for 23 Vinci Crescent
- City: Toronto
- Neighborhood: Clanton Park
- Major Intersection: Faywood Blvd and Wilson Ave
- Full Address: 23 Vinci Crescent, Toronto, M3H 2Y6, Ontario, Canada
- Family Room: Hardwood Floor, Combined W/Dining, Crown Moulding
- Kitchen: Renovated, Eat-In Kitchen, Centre Island
- Kitchen: Renovated, Modern Kitchen, Granite Counter
- Listing Brokerage: Sutton Group-Admiral Realty Inc. - Disclaimer: The information contained in this listing has not been verified by Sutton Group-Admiral Realty Inc. and should be verified by the buyer.

