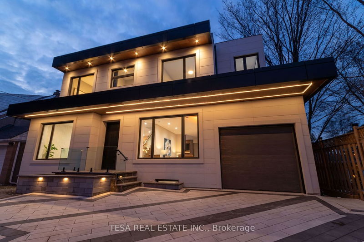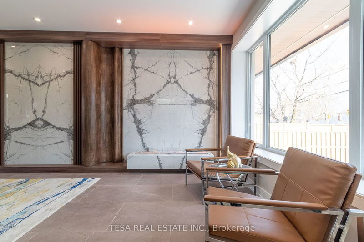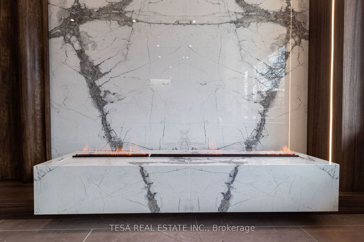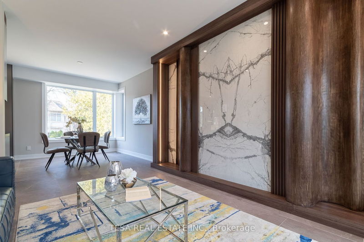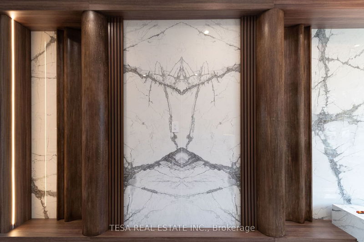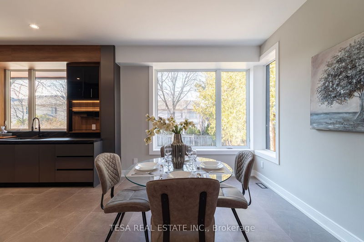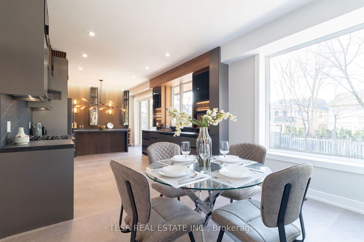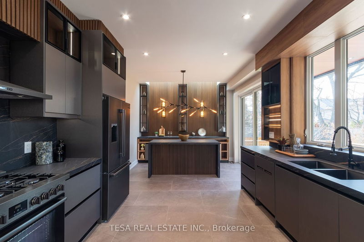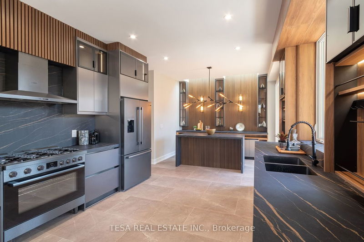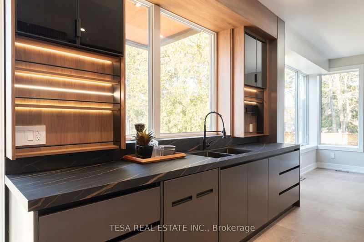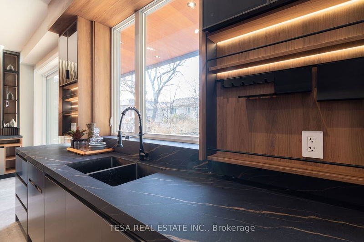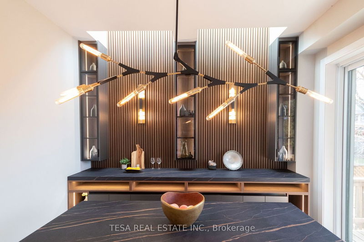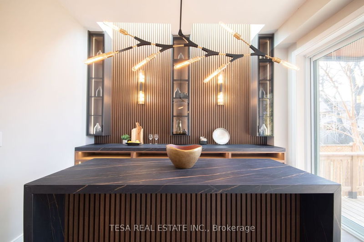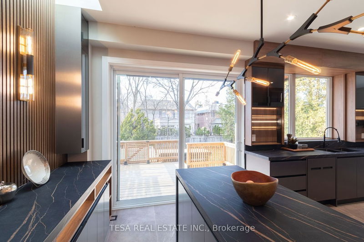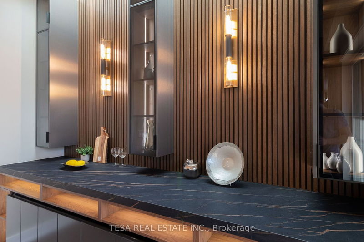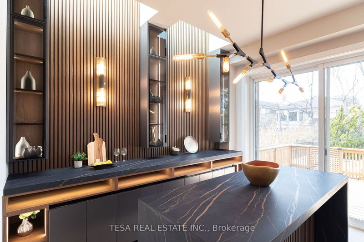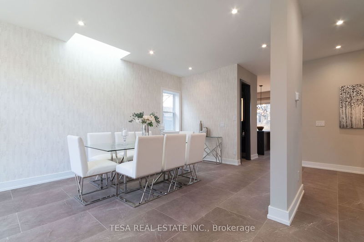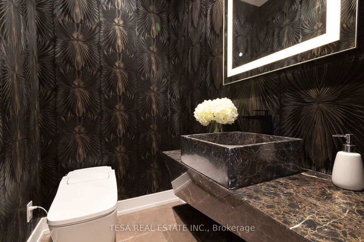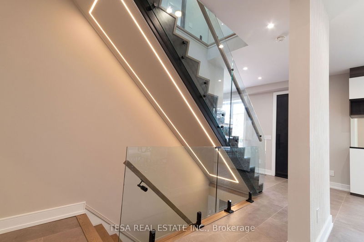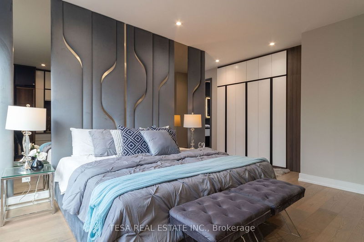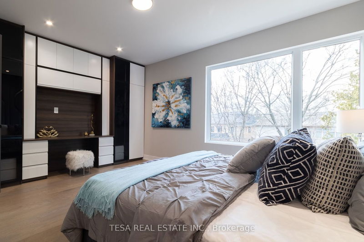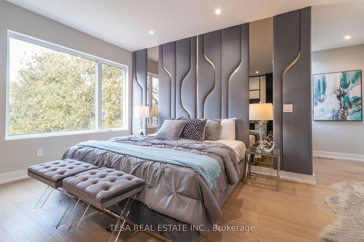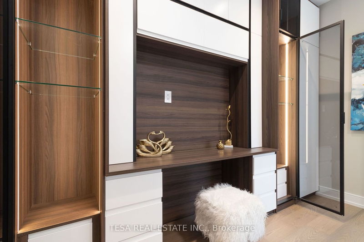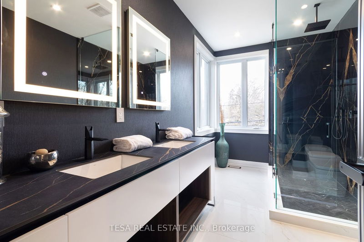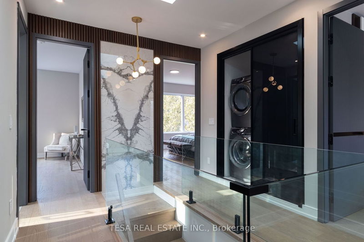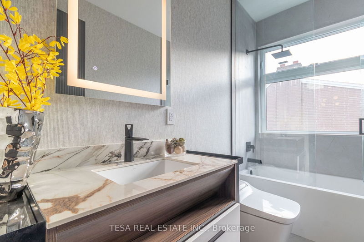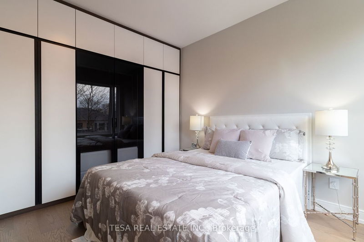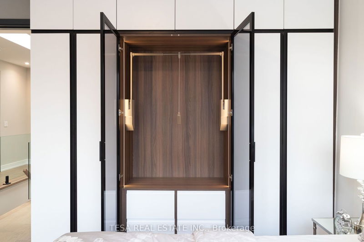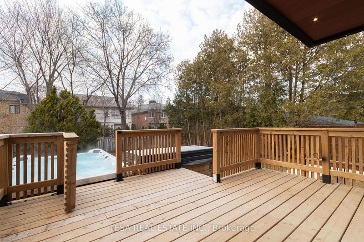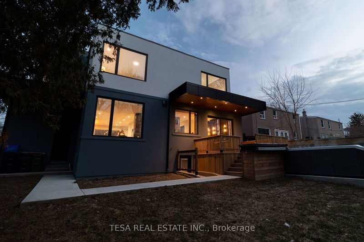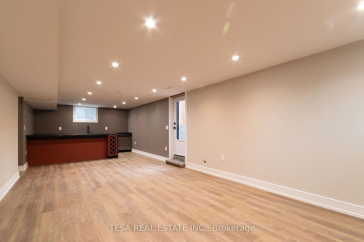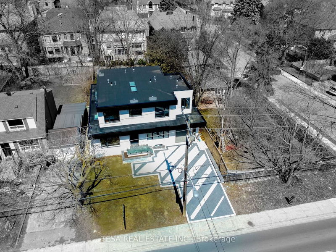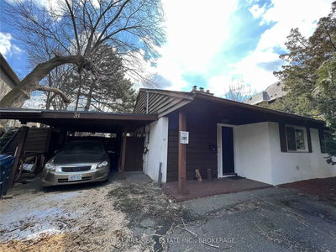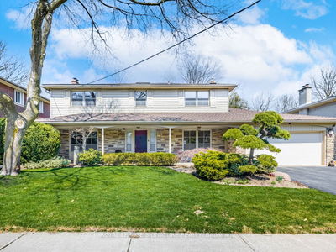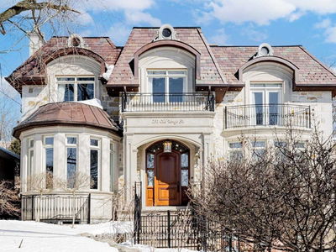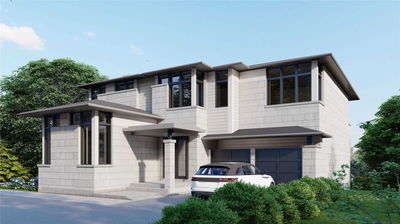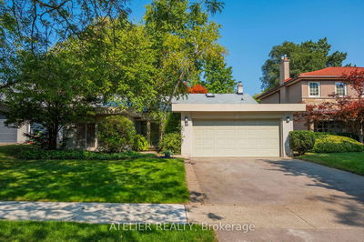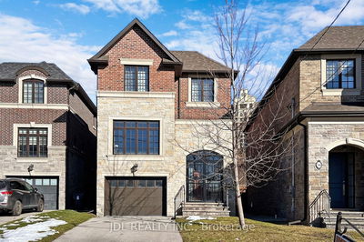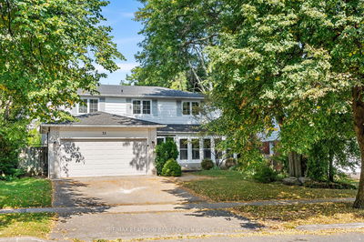Welcome To The Epitome Of Modern Luxury Living! This Stunning Masterpiece Located In The Heart Of Bayview And York Mills Is An Absolute Show-Stopper That Will Leave You Breathless. Boasting 4 Bedrooms And 5 Baths, This Custom-Built Home Sits On A Generous 50 X 125 Lot, Offering Ample Space For Your Family To Live And Thrive. As You Step Inside, You'll Be Greeted By An Interior That Can Only Be Described As A Work Of Art. The Imported European-Designed Kitchen Is A Chef's Dream, Featuring Sleek Cabinetry, Top-Of-The-Line Appliances, And A Waterfall Island That Is As Functional As It Is Stunning. The Built-In Closets, Interior Doors, And Vanities Are All Meticulously Crafted To Perfection, Adding A Touch Of Elegance To Every Corner Of This Home. With Its Contemporary Design And Attention To Detail, This Home Is A True Masterpiece That Offers The Perfect Blend Of Luxury, Comfort, And Style. Don't Miss Out On The Opportunity To Make It Your Own And Experience The Pinnacle Of Modern Living
Property Features
- Date Listed: Wednesday, June 14, 2023
- City: Toronto
- Neighborhood: St. Andrew-Windfields
- Major Intersection: Bayview & York Mills
- Full Address: 206 York Mills Road, Toronto, M2L 1K9, Ontario, Canada
- Family Room: Main
- Kitchen: Main
- Listing Brokerage: Tesa Real Estate Inc. - Disclaimer: The information contained in this listing has not been verified by Tesa Real Estate Inc. and should be verified by the buyer.

