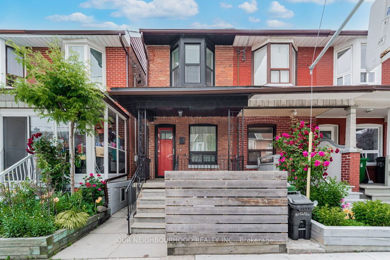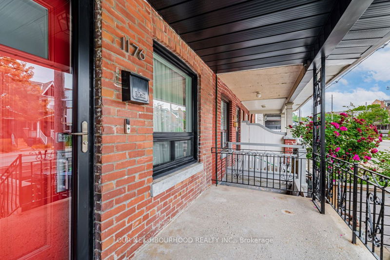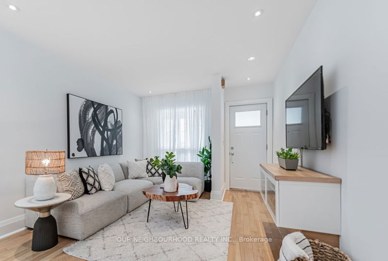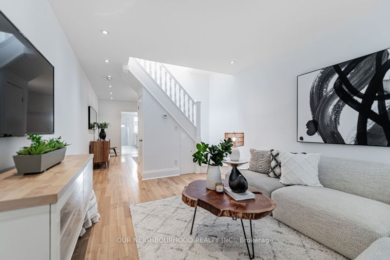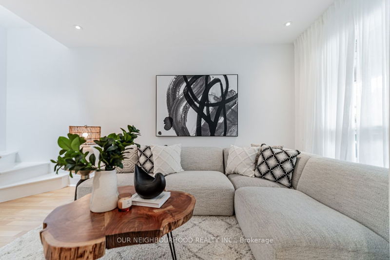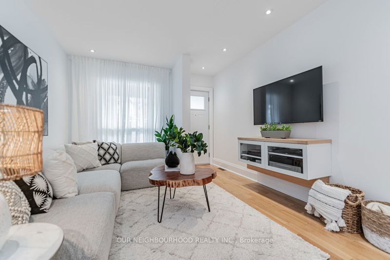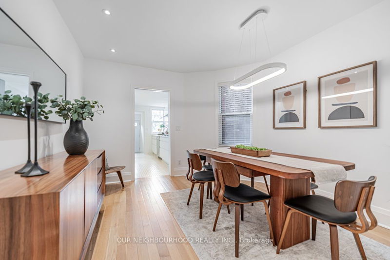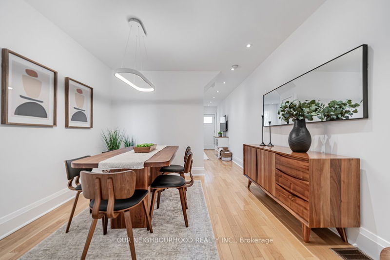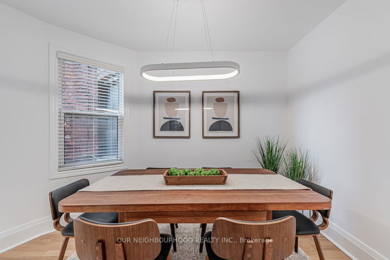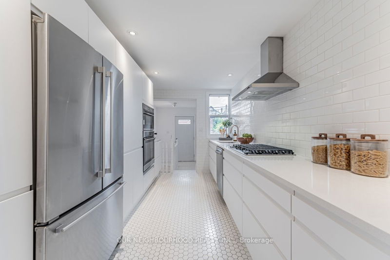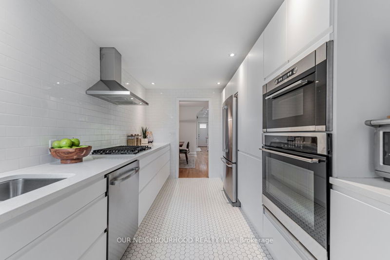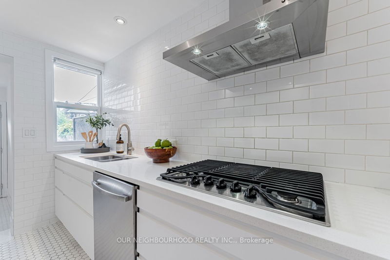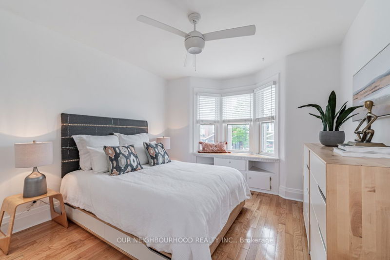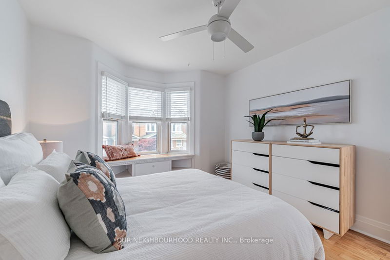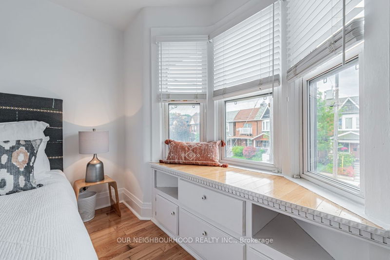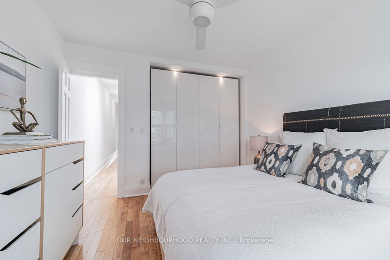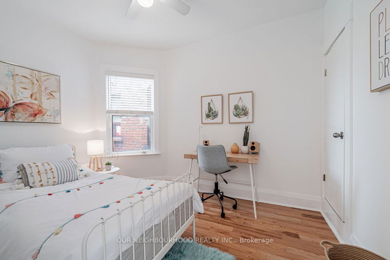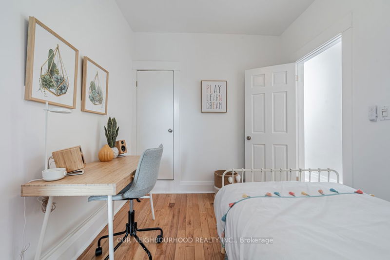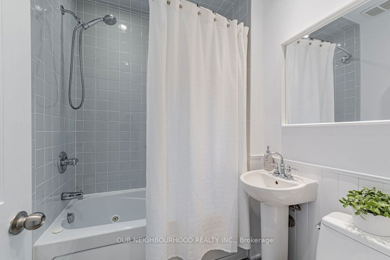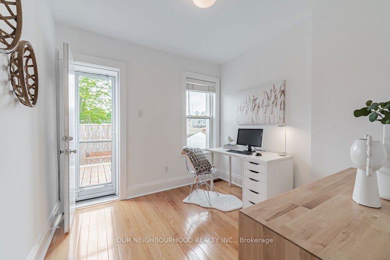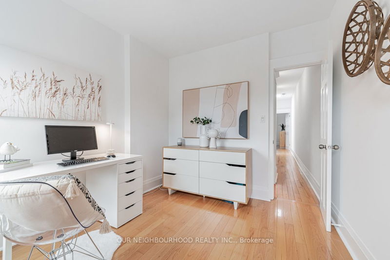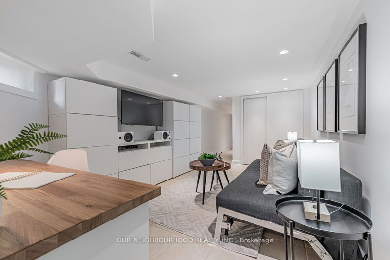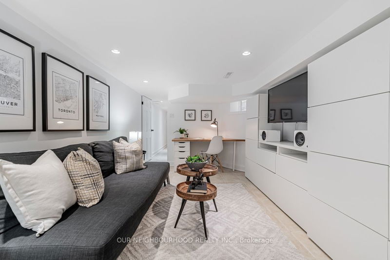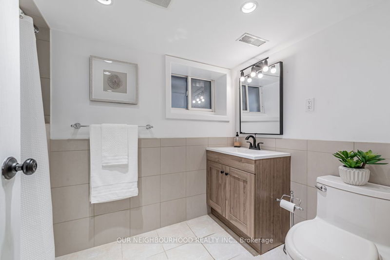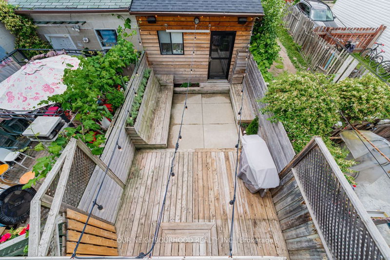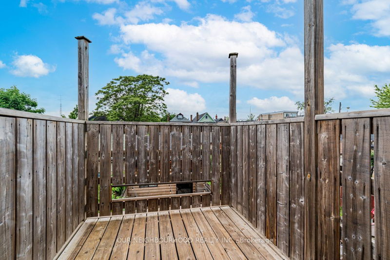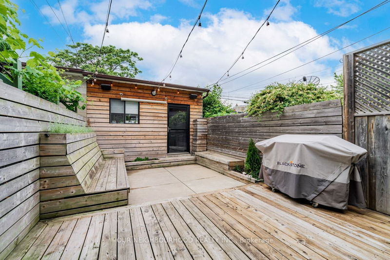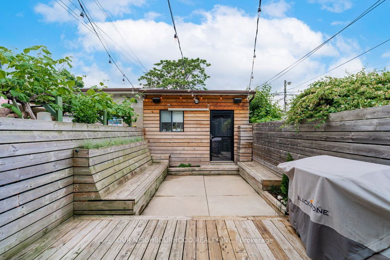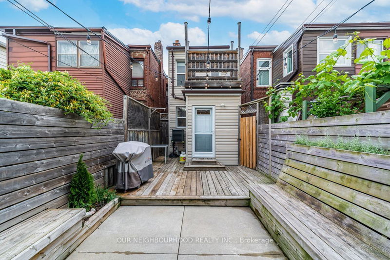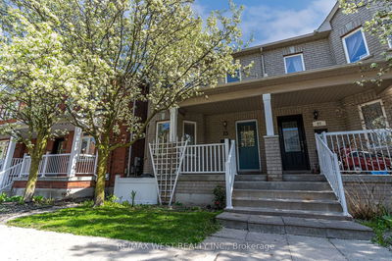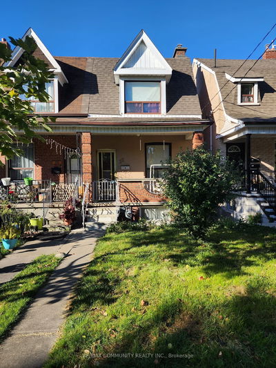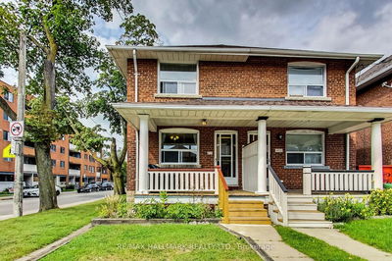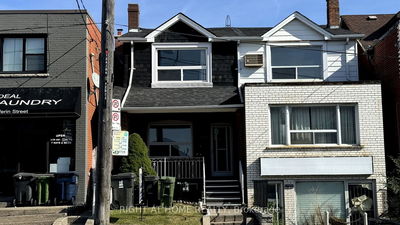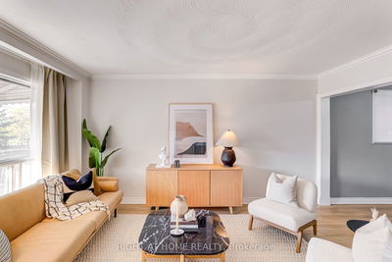This charming, 2-storey, semi-detached home in Wychwood offers 3-bedrooms, 2 full bathrooms, a finished basement, and a garage/studio that can be used as a home office or converted back into a one-car garage. Perfect for condo upsizers, first-time homebuyers, young professionals, families, and downsizers, 1176 Ossington Avenue boasts a great flow, an updated kitchen, a skylight that floods the upstairs hallway with natural light, a welcoming backyard that is perfect for entertaining, and the ideal second-floor balcony with great city views. Located within walking distance from restaurants offering delicious and fresh food, multiple grocery stores, and many amenities (i.e., gyms, activities for kids, swimming pool, the Green Line, parks, and great shops and nightlife on Geary). Get around the city with ease since public transit is just steps away or bike to just about anywhere downtown, crosstown, and uptown. Enjoy Toronto living in a neighbourhood that is making its mark in the city.
Property Features
- Date Listed: Monday, June 19, 2023
- Virtual Tour: View Virtual Tour for 1176 Ossington Avenue
- City: Toronto
- Neighborhood: Wychwood
- Full Address: 1176 Ossington Avenue, Toronto, M6G 3W1, Ontario, Canada
- Living Room: Hardwood Floor, Window, Separate Rm
- Kitchen: Tile Floor, Window, Stainless Steel Appl
- Listing Brokerage: Our Neighbourhood Realty Inc. - Disclaimer: The information contained in this listing has not been verified by Our Neighbourhood Realty Inc. and should be verified by the buyer.

