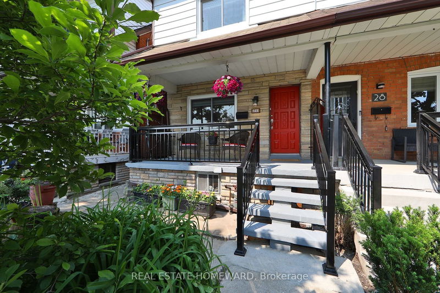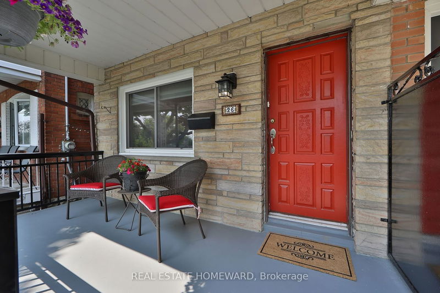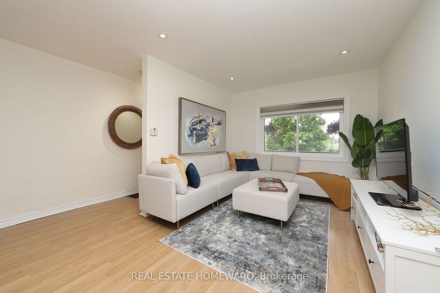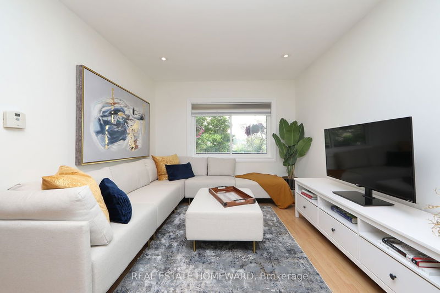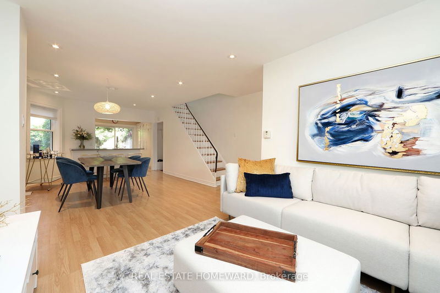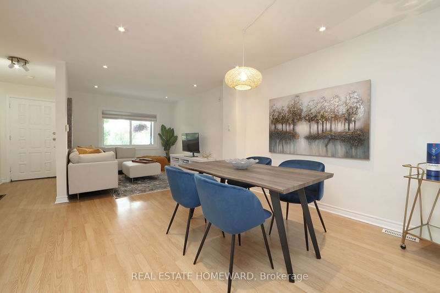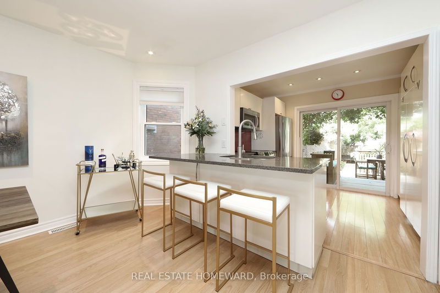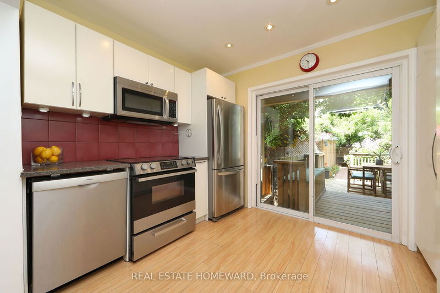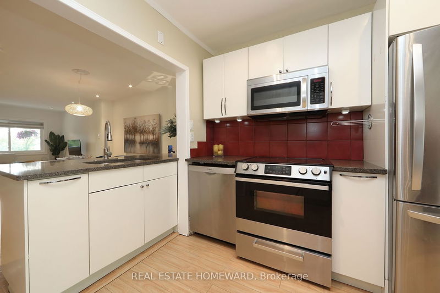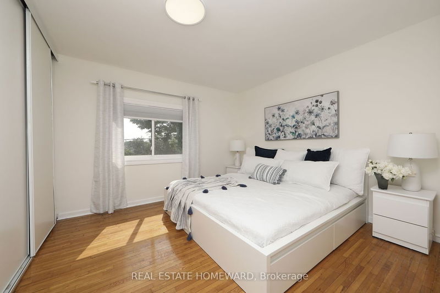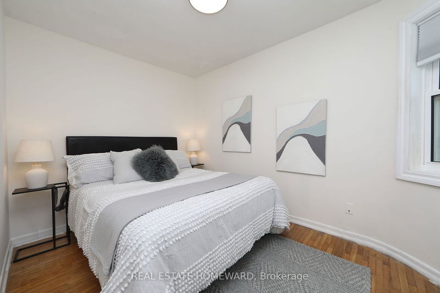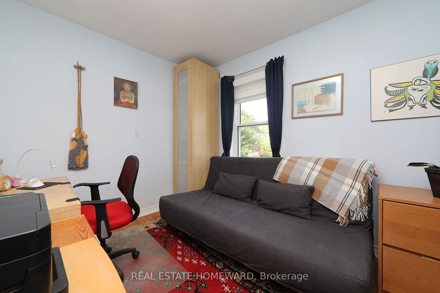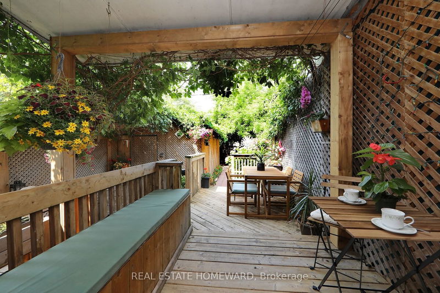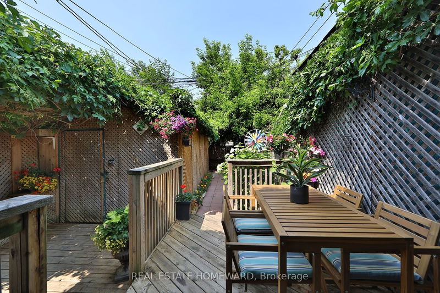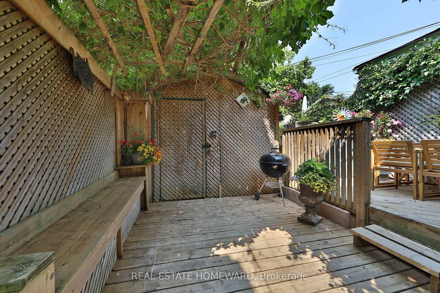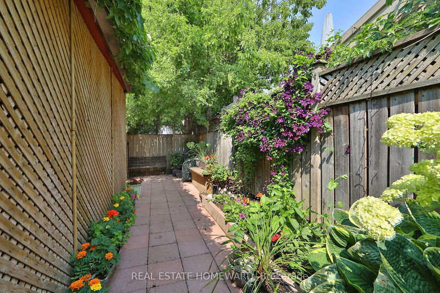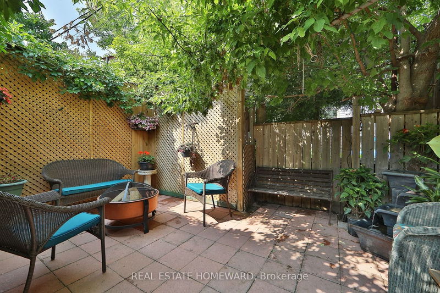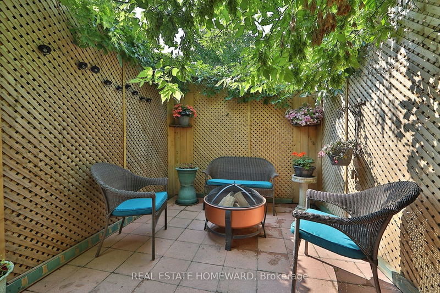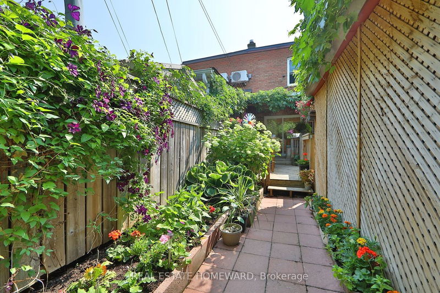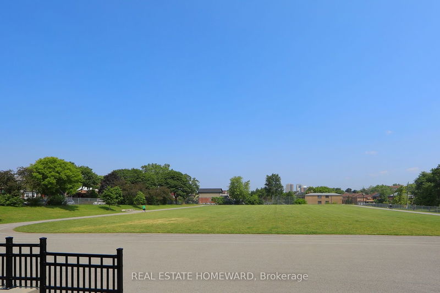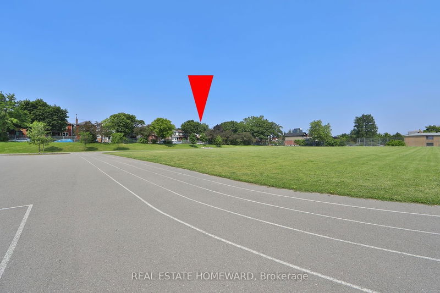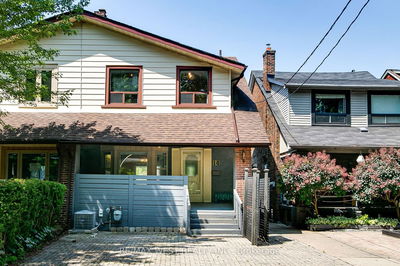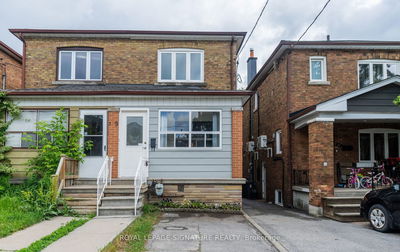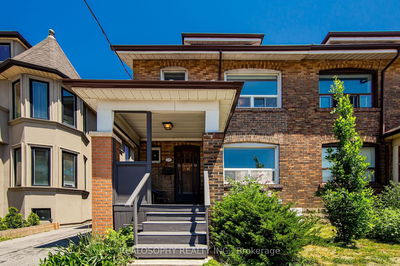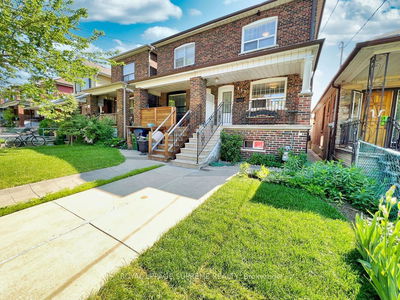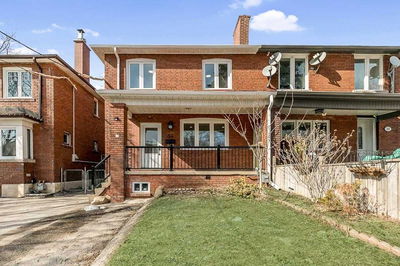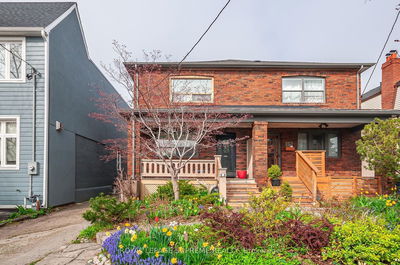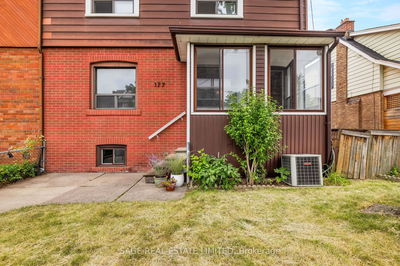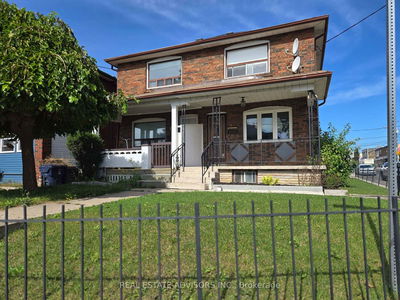Come make this Bright Inviting Home Yours! Walk into an open concept living room/ dining room that leads you to a kitchen that has lots of upgraded conveniences from pullout pantry drawers, island for entertaining to touch faucet you will find creating in this kitchen a breeze. The pride and joy of this home is the lush backyard Oasis with multi-tiered decks great for morning coffee, lower level for entertaining, and further back a fireplace lounge escape. Beautiful sunsets from the front porch overlooking the playground of the former Vaughan Rd Academy. Bonus the basement has a separate entrance. Located Steps To Subway, (Including Future, LRT), Allen Rd (400 Series Highway), Coveted Schools, Steps To Shops, Restaurants, Transit, Cedarvale Park And Ravine, Kay Gardner Beltline, Leo Baeck, Phil White Arena, Cedarvale Community School, And So Much More
Property Features
- Date Listed: Monday, June 19, 2023
- Virtual Tour: View Virtual Tour for 26 Alameda Avenue
- City: Toronto
- Neighborhood: Oakwood Village
- Full Address: 26 Alameda Avenue, Toronto, M6C 3W2, Ontario, Canada
- Living Room: Combined W/Dining, Pot Lights, Window
- Kitchen: W/O To Deck, Granite Counter
- Listing Brokerage: Real Estate Homeward - Disclaimer: The information contained in this listing has not been verified by Real Estate Homeward and should be verified by the buyer.

