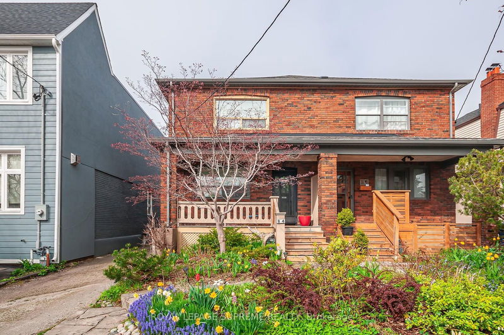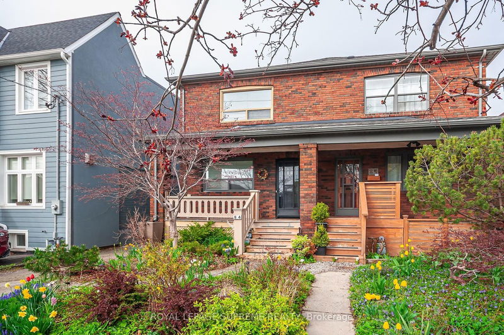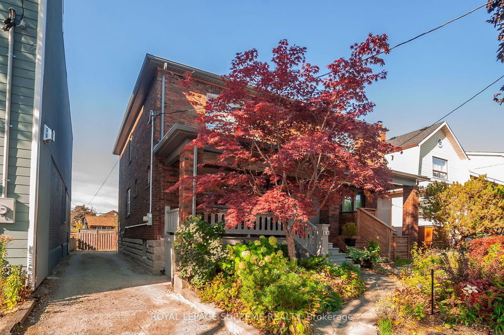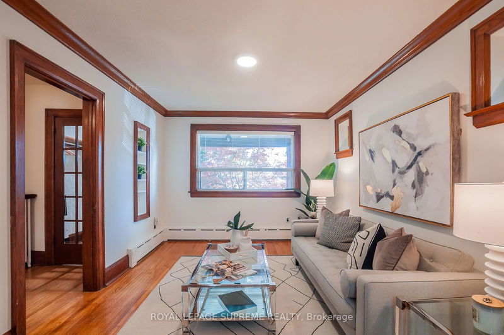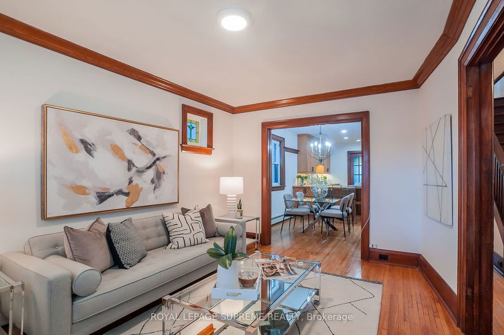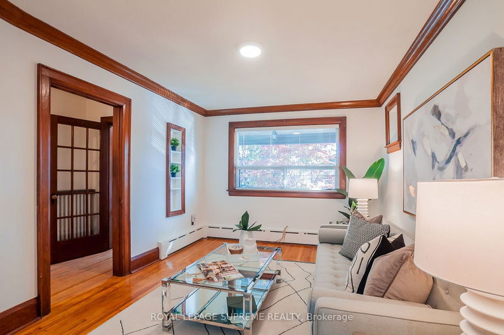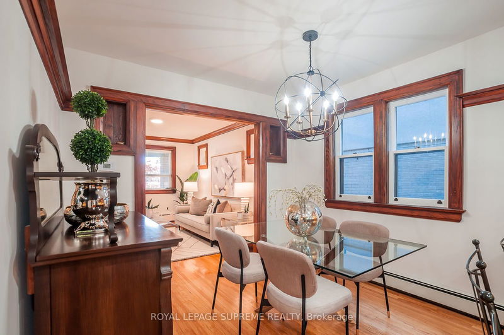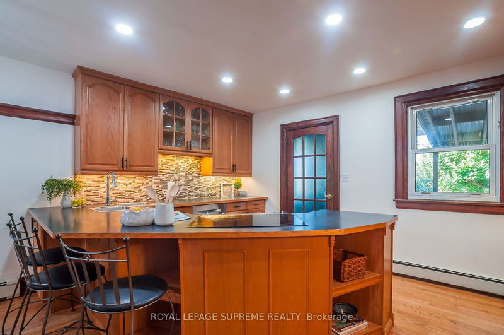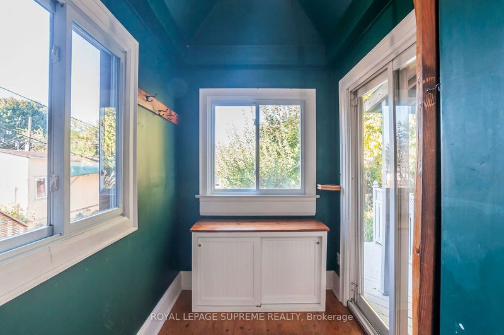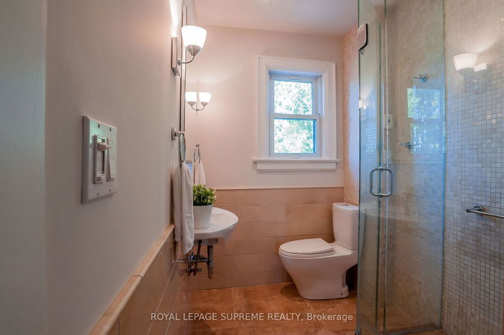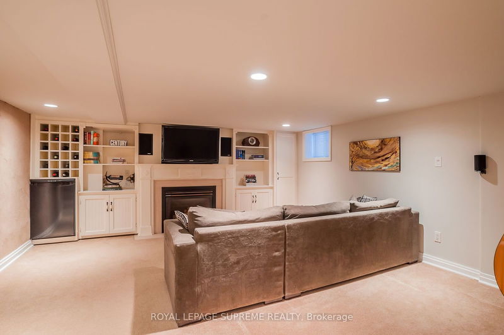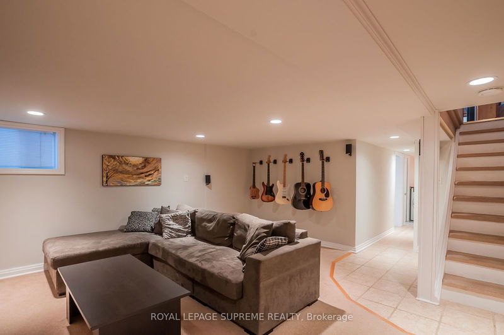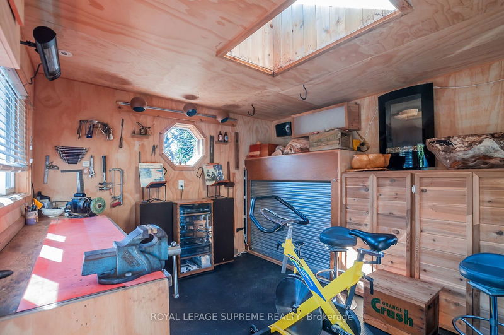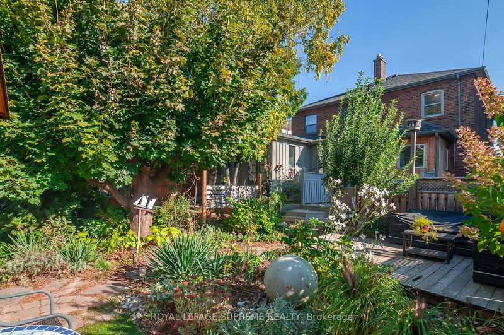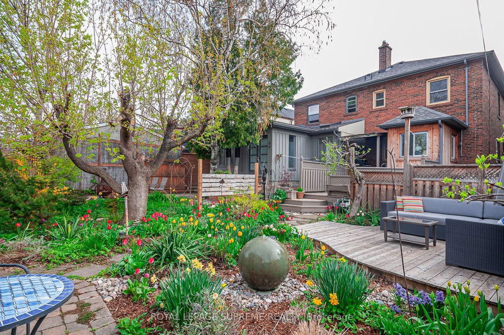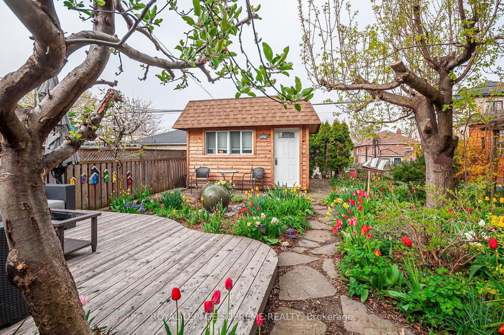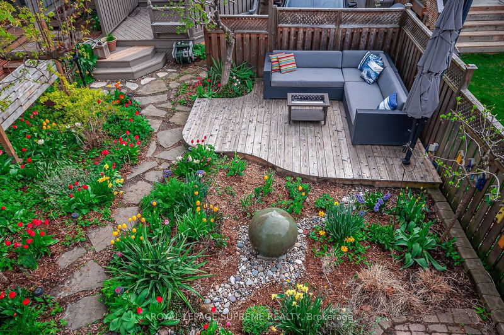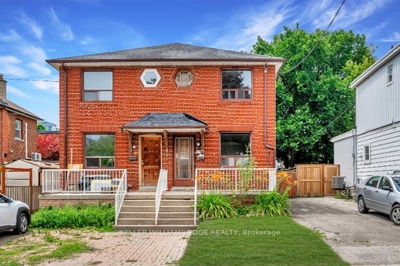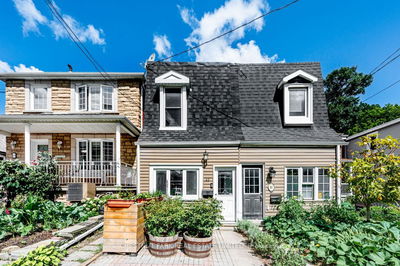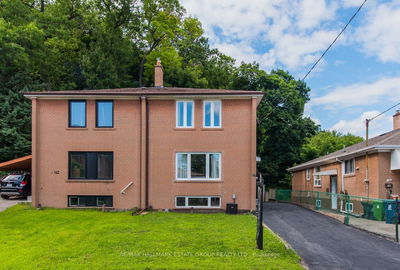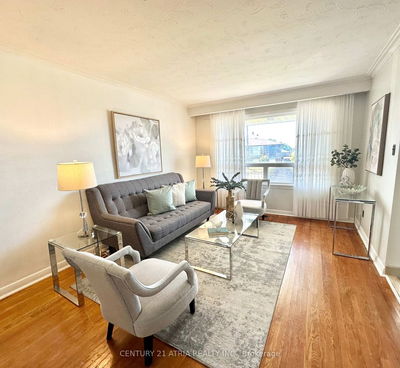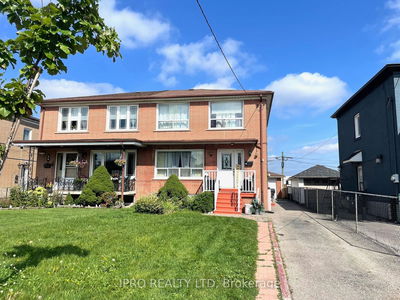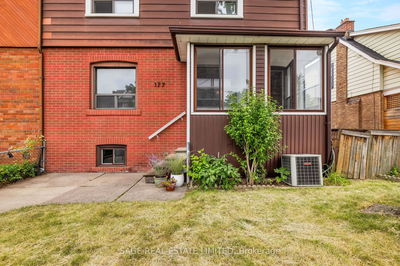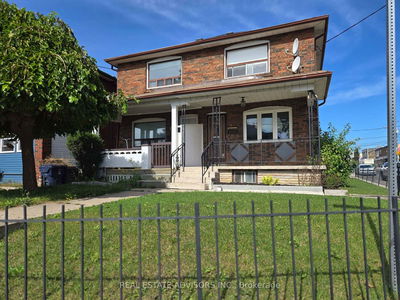First time on the Market! Nestled in the Briar Hill-Belgravia neighbourhood just steps from the Beltline Trail and the upcoming Eglinton Crosstown LRT, this meticulously cared for family-owned home has been cherished since the 1930's. Bursting with charm and warmth, it offers 3+1 bedrooms, 2 bathrooms, and a long private drive for convenient parking. The inviting backyard includes a cozy rooftop patio and workshop, perfect for projects or hobbies. The front and backyards are adorned with a beautifully landscaped perennial garden, providing year-round natural beauty. Inside, you'll find original floors and trim that have stood the test of time, adding to the homes rich history. Modern touches include heated floors in the bathrooms for comfort, DriCore flooring in the basement, and ample storage space within the attic. The recent addition of a new clean out and back flow preventer also offers peace of mind. Combining classic features with thoughtful updates, dont miss this chance to own a truly unique property full of character!
Property Features
- Date Listed: Tuesday, October 15, 2024
- City: Toronto
- Neighborhood: Briar Hill-Belgravia
- Major Intersection: Dufferin and Eglinton
- Full Address: 84 Fairbank Avenue, Toronto, M6E 3Y7, Ontario, Canada
- Living Room: Hardwood Floor, Bay Window
- Kitchen: Hardwood Floor, Combined W/Dining
- Listing Brokerage: Royal Lepage Supreme Realty - Disclaimer: The information contained in this listing has not been verified by Royal Lepage Supreme Realty and should be verified by the buyer.

