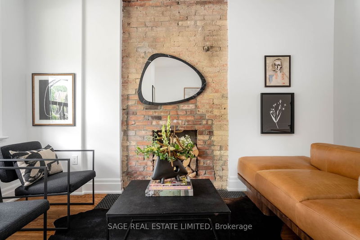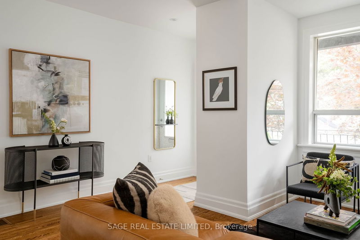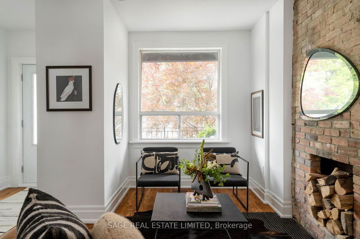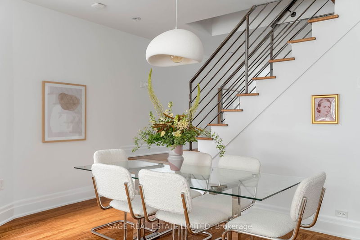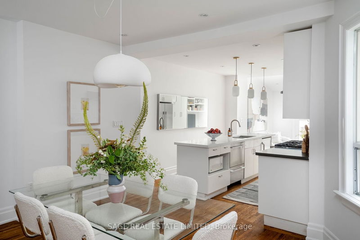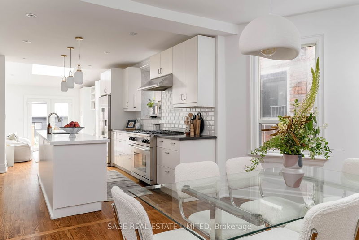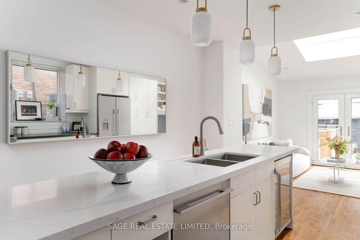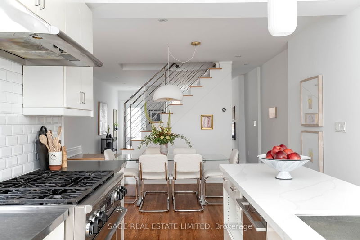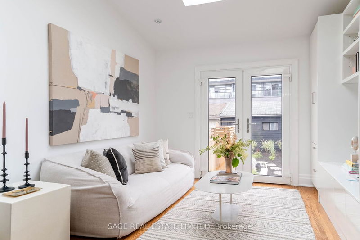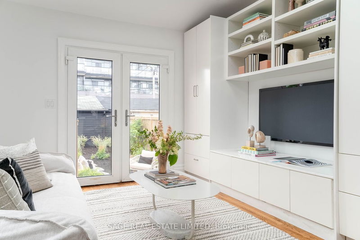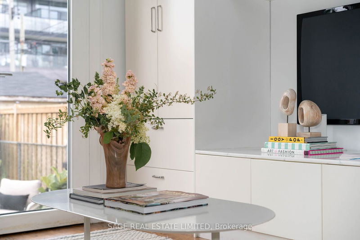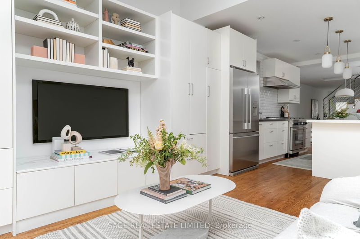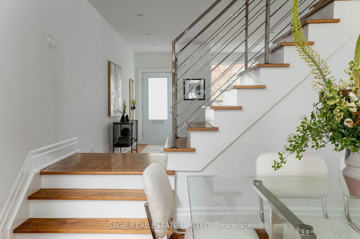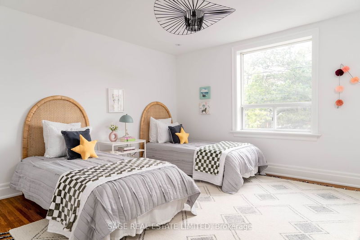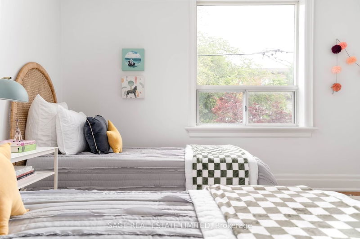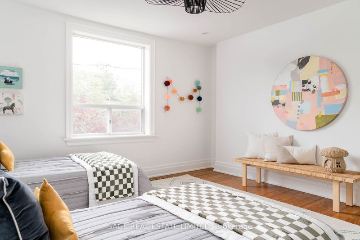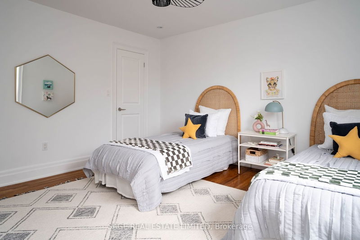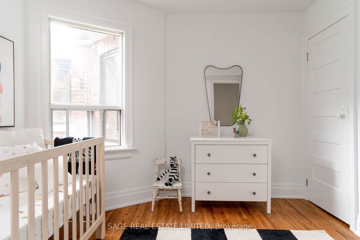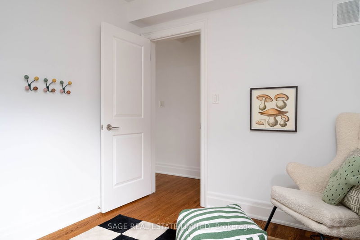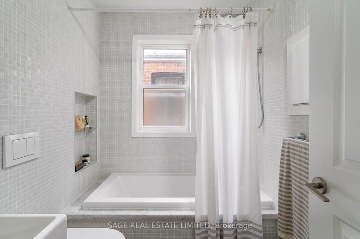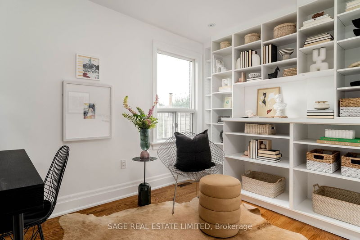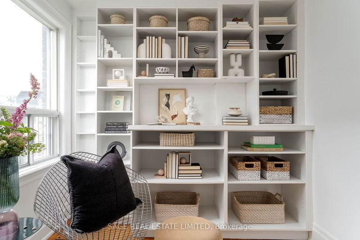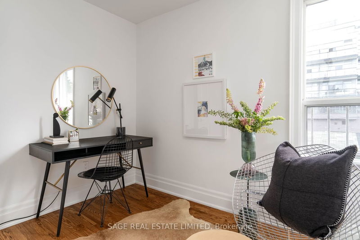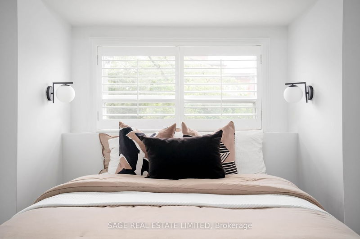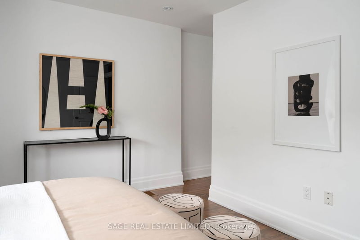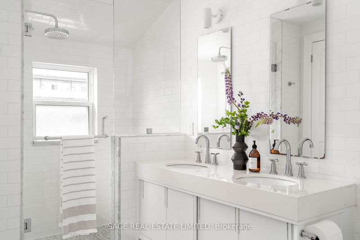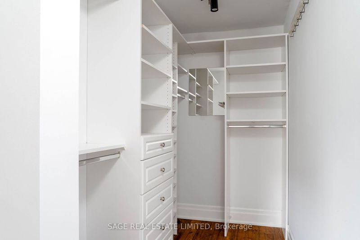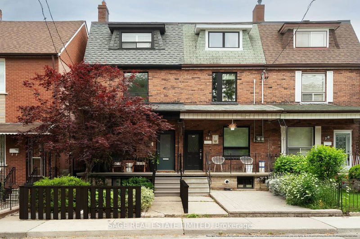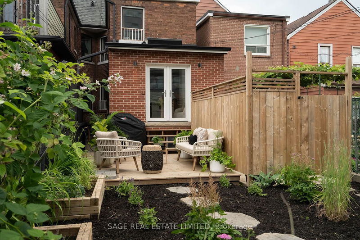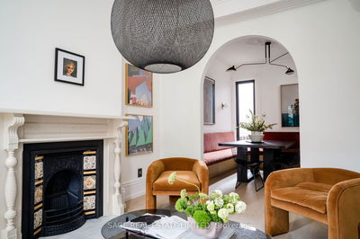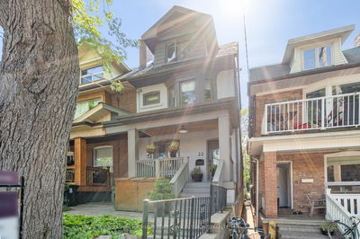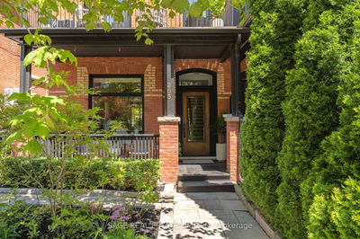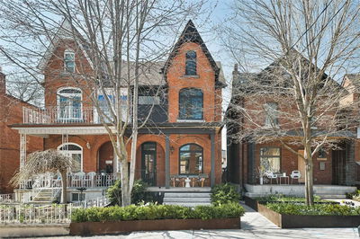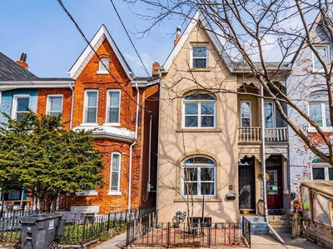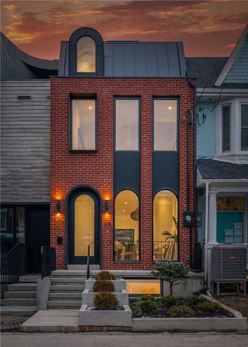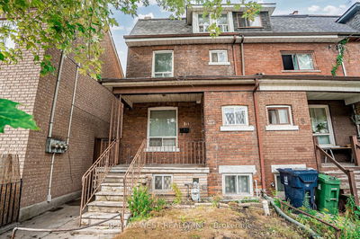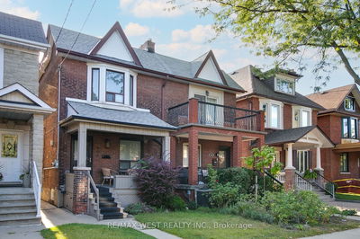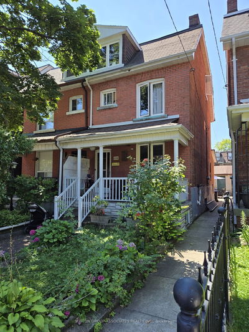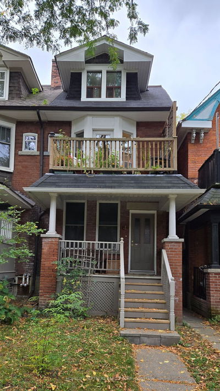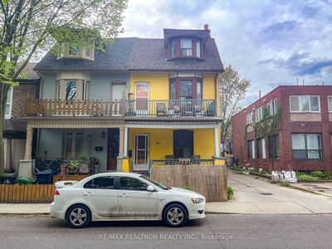Givins me so many reasons to love this house! Gorgeous, reno'd, 3-storey home on super desirable and one-way Givins St in Trinity Bellwoods. Unbeatable family / entertaining home with eat-in kitchen, restaurant grade appliances (Dacor/Fisher-Paykel Etc), main floor powder room AND family room! Walk out to back deck from the family room into your west-facing garden and 1.5 car garage. Some other exciting details? Secret adjoining closet between bedrooms on the 2nd floor, heated bathroom floors, and 3rd-floor primary suite. Fab 1-bedroom apartment in the basement to help with mortgage payments. Perched between THE park and the Ossington Strip. The holy grail people! Let's get it.
Property Features
- Date Listed: Tuesday, June 20, 2023
- City: Toronto
- Neighborhood: Trinity-Bellwoods
- Major Intersection: Ossington Ave & Queen St W
- Full Address: 74 Givins Street, Toronto, M6J 2X8, Ontario, Canada
- Kitchen: Hardwood Floor, Stainless Steel Appl, Backsplash
- Family Room: Hardwood Floor, B/I Bookcase, W/O To Deck
- Living Room: Open Concept, Above Grade Window
- Kitchen: Open Concept, Above Grade Window
- Listing Brokerage: Sage Real Estate Limited - Disclaimer: The information contained in this listing has not been verified by Sage Real Estate Limited and should be verified by the buyer.

