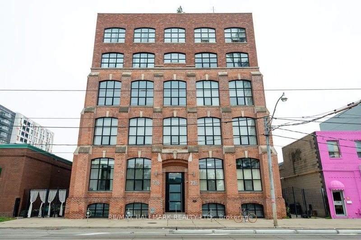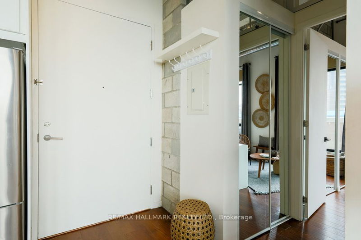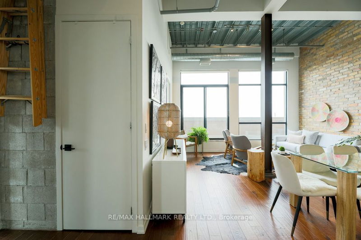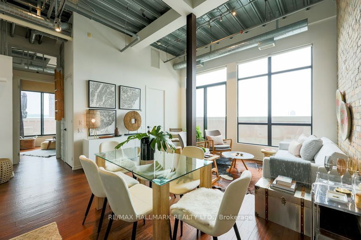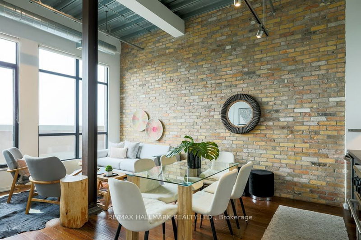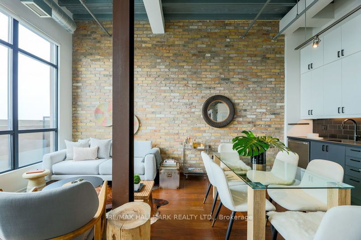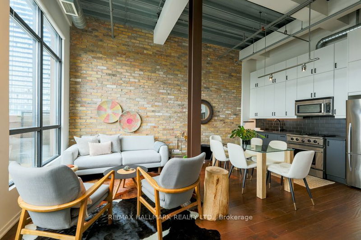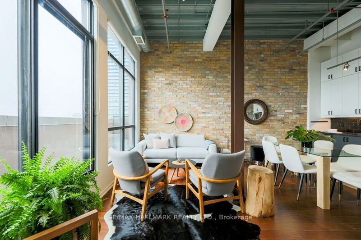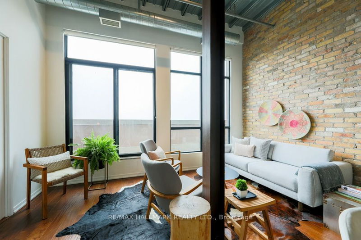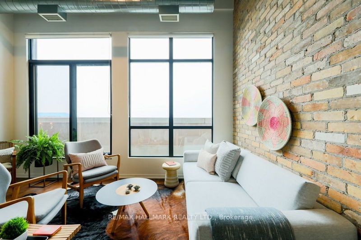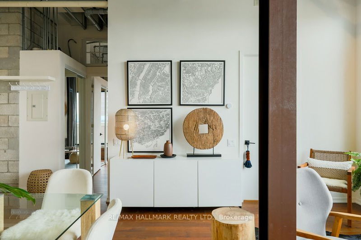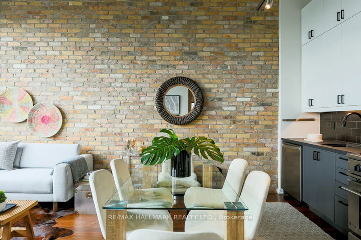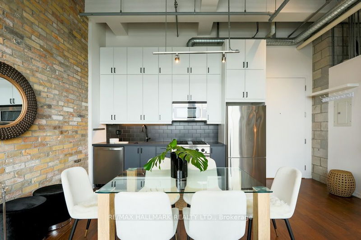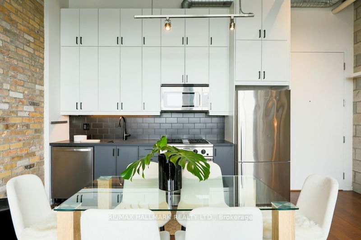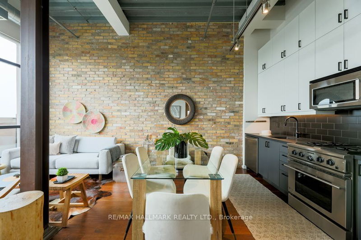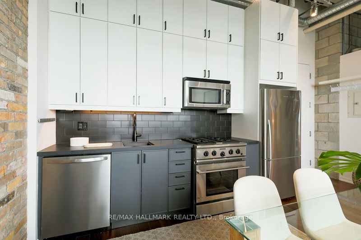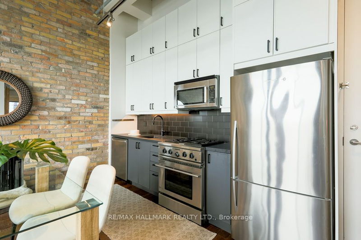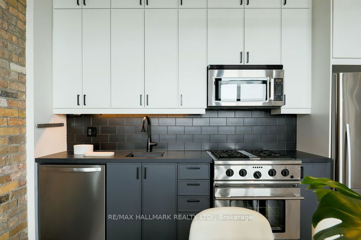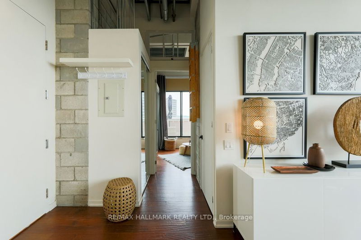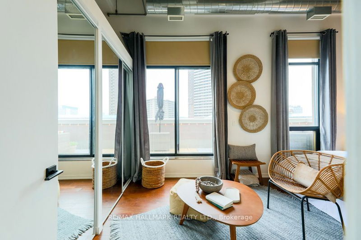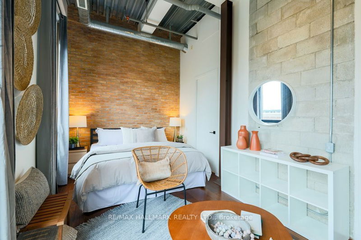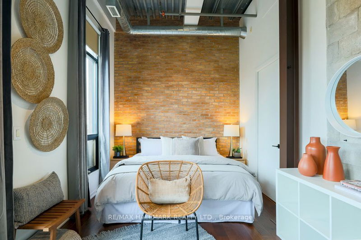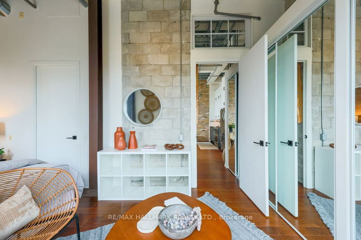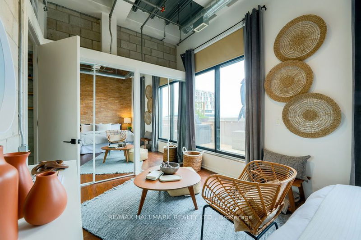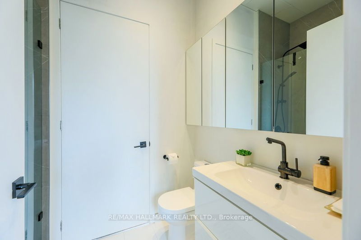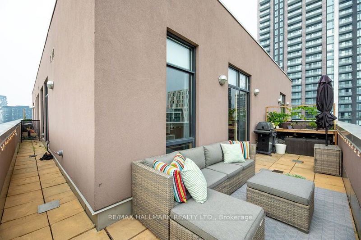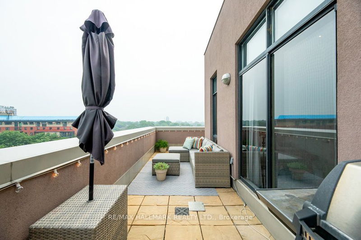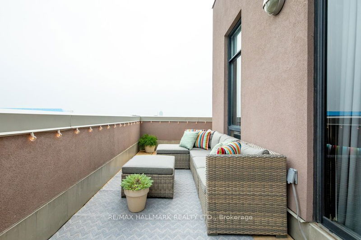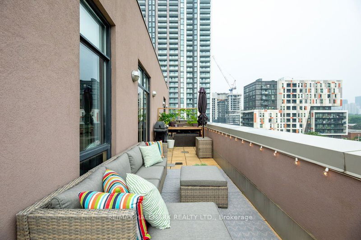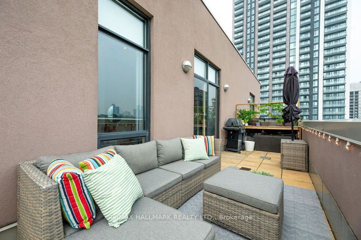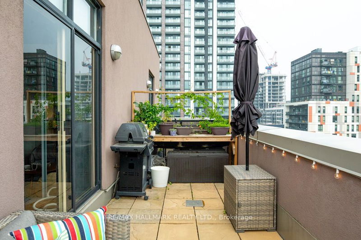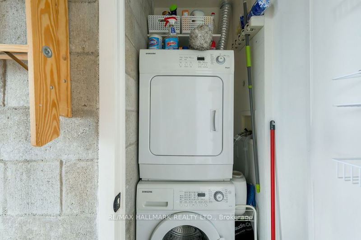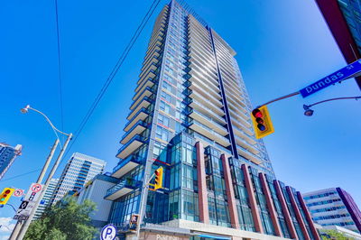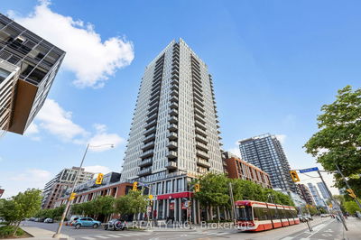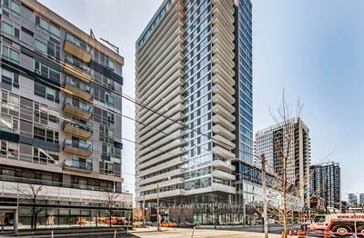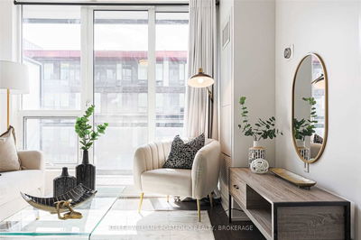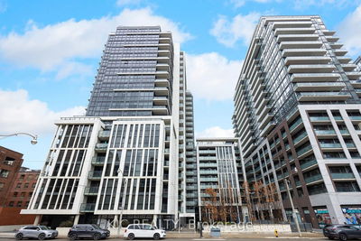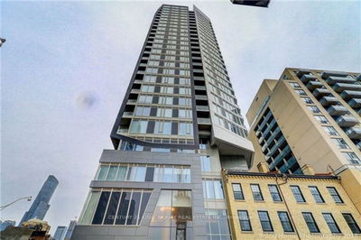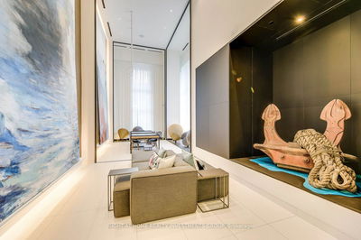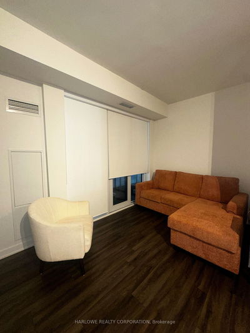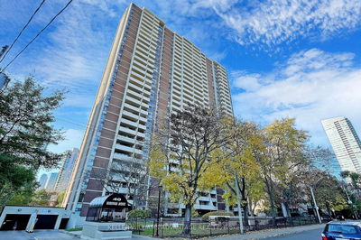The Tannery Lofts, one of Toronto's most Iconic hard loft conversions! A Boutique Heritage Building That Is More Than A Century Old. This stunning sun drenched Penthouse corner unit is sure to impress with it's 13' soaring ceilings, brick walls and hardwood floors though out. Huge wrap around terrace with two walk outs of over 250 square feet with expansive east views over looking a canopy of trees! A private oasis with a gas line for a BBQ and outdoor water for your plants. New Custom kitchen renovated in 2022 with sleek black counters, two sets of upper cabinets with lots of storage. Spa like bathroom renovated in 2022. Spacious primary bedroom with wall to wall closet with organizers. Just under 700 square feet of true and authentic loft living! Incredible location that is walking distance to revitalized Regent Park, Pam McConnell Aquatic Centre, Community Centre, Distillery and Canary districts. A rare opportunity to live in a vibrant neighborhood is waiting for you!!
Property Features
- Date Listed: Tuesday, July 04, 2023
- Virtual Tour: View Virtual Tour for Ph 1-736 Dundas Street E
- City: Toronto
- Neighborhood: Regent Park
- Full Address: Ph 1-736 Dundas Street E, Toronto, M5A 2C5, Ontario, Canada
- Living Room: Hardwood Floor, Combined W/Dining, W/O To Terrace
- Kitchen: Hardwood Floor, Renovated, Open Concept
- Listing Brokerage: Re/Max Hallmark Realty Ltd. - Disclaimer: The information contained in this listing has not been verified by Re/Max Hallmark Realty Ltd. and should be verified by the buyer.

