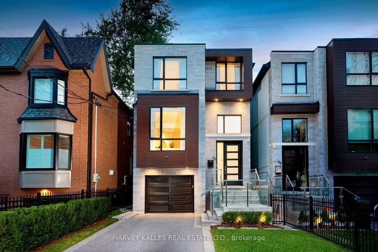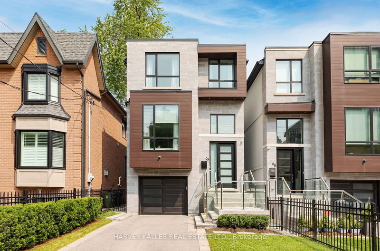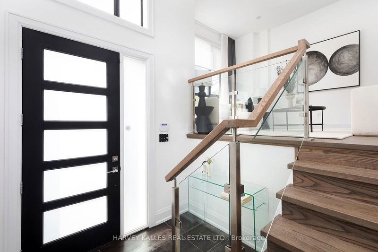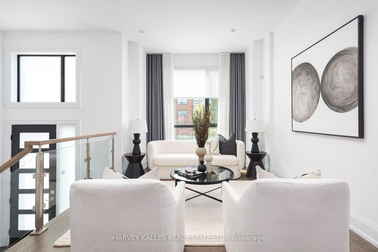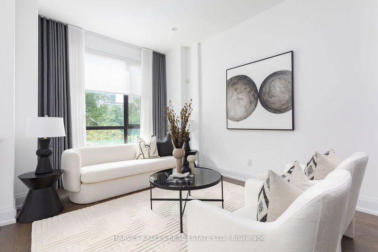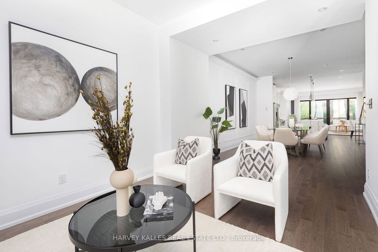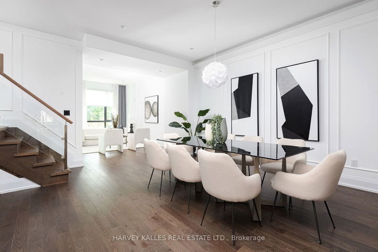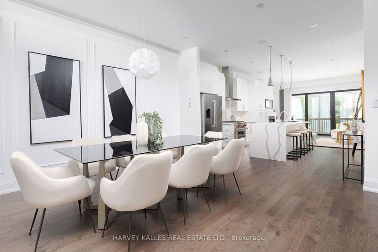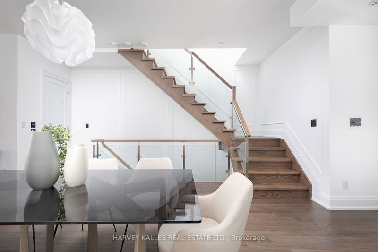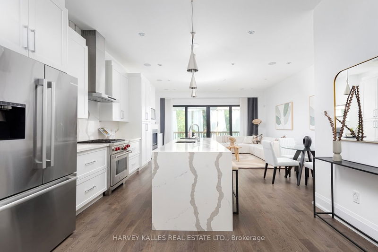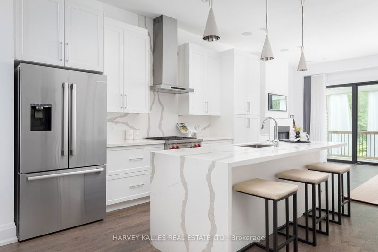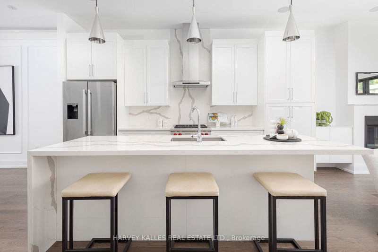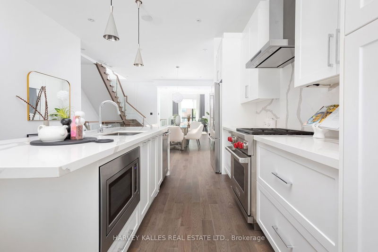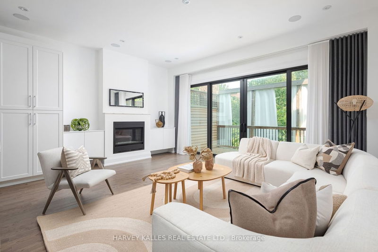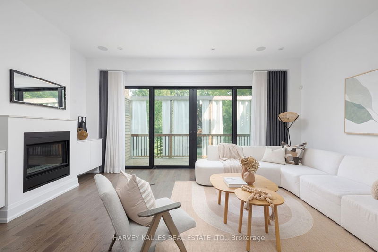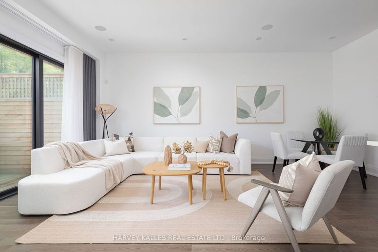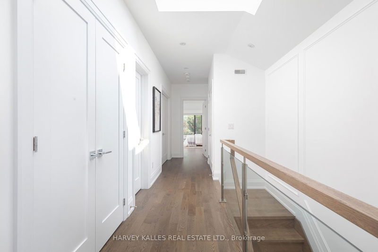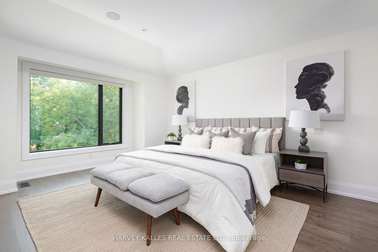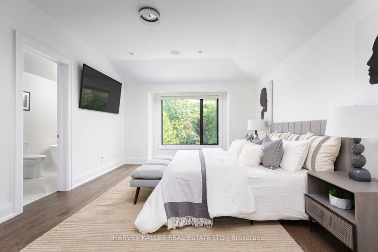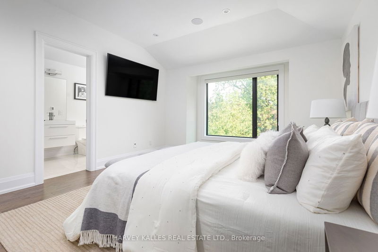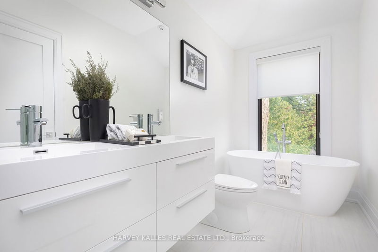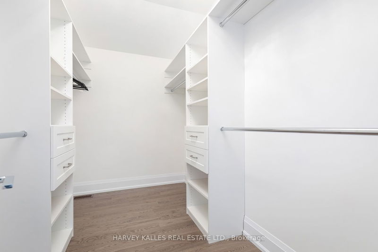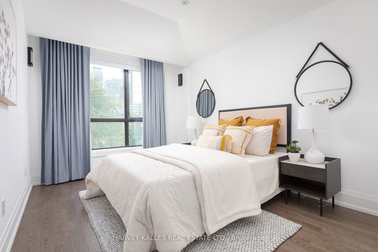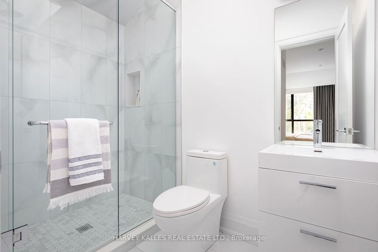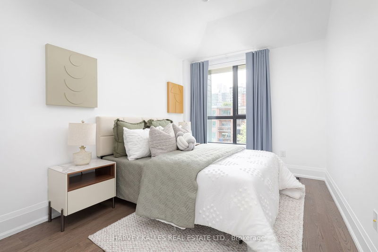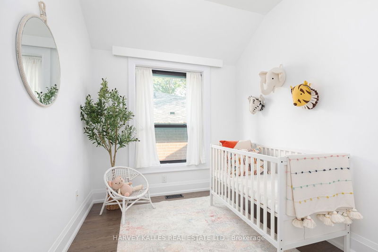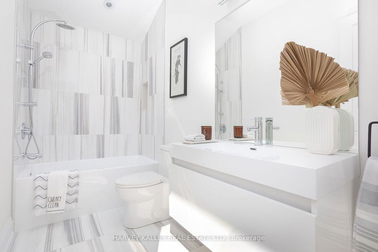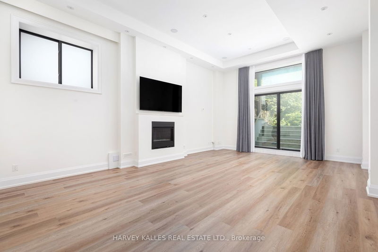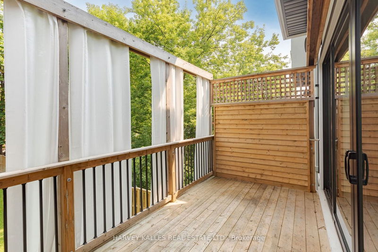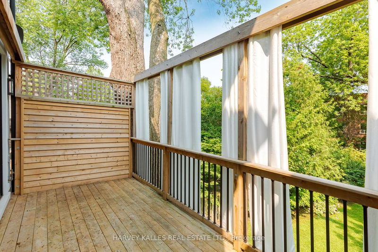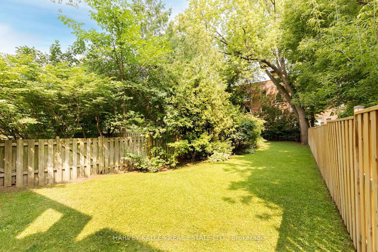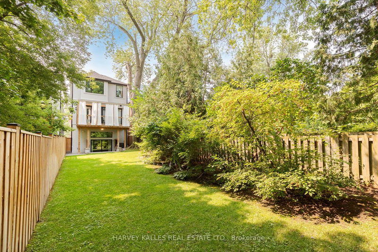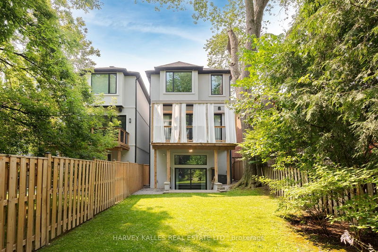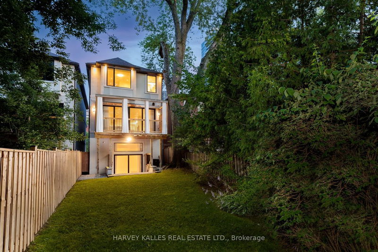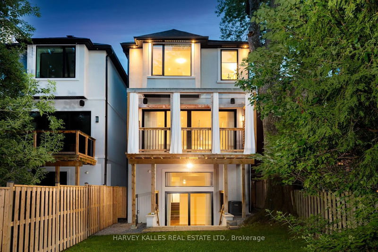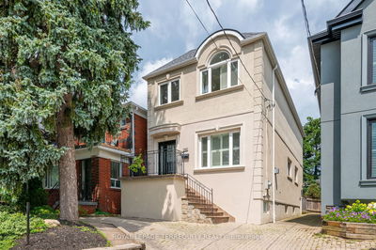Step into your modern dream home! This meticulously crafted residence boasts just over 3,400 sq ft of stylish living space on all levels in a welcoming family-friendly neighborhood. Indulge in the convenience of fantastic restaurants, shopping, & schools mere moments away. The contemporary design harmoniously blends comfort & functionality, with an open-concept layout that seamlessly connects the living, dining, kitchen & family areas. The sleek kitchen becomes a haven for culinary creativity, while the luxurious master suite offers a private retreat with an en-suite bathroom & closet options. Additional well-appointed bedrooms ensure comfort for all. The basement with 13' ceilings in the rec room allows for easy backyard access. A tranquil patio & landscaped lawn beckon for relaxation & memorable gatherings. Embrace the vibrant sense of community & endless leisure activities that define this neighborhood. Don't miss your opportunity to seize this extraordinary living experience!
Property Features
- Date Listed: Wednesday, July 19, 2023
- Virtual Tour: View Virtual Tour for 66 Keewatin Avenue
- City: Toronto
- Neighborhood: Mount Pleasant East
- Major Intersection: E Of Yonge, N Of Eglinton
- Full Address: 66 Keewatin Avenue, Toronto, M4P 1Z8, Ontario, Canada
- Living Room: Hardwood Floor, Open Concept, Window
- Kitchen: Centre Island, Breakfast Area, Stainless Steel Appl
- Family Room: Gas Fireplace, Sliding Doors, W/O To Balcony
- Listing Brokerage: Harvey Kalles Real Estate Ltd. - Disclaimer: The information contained in this listing has not been verified by Harvey Kalles Real Estate Ltd. and should be verified by the buyer.

