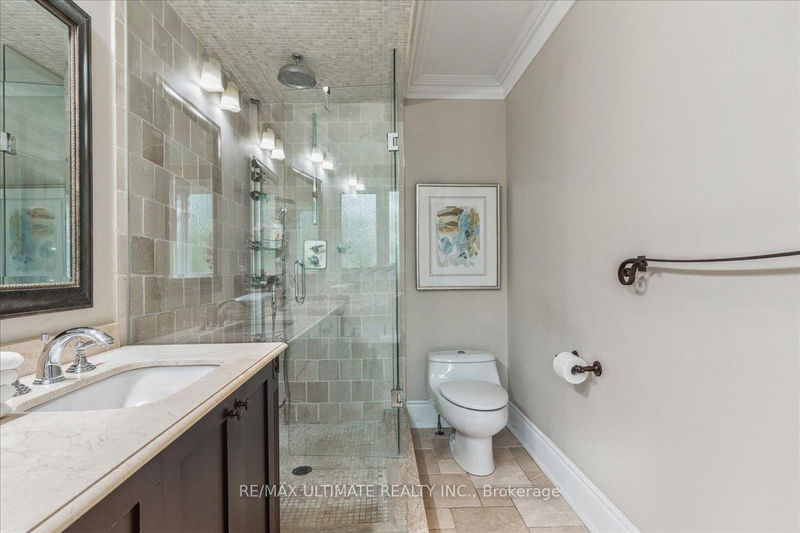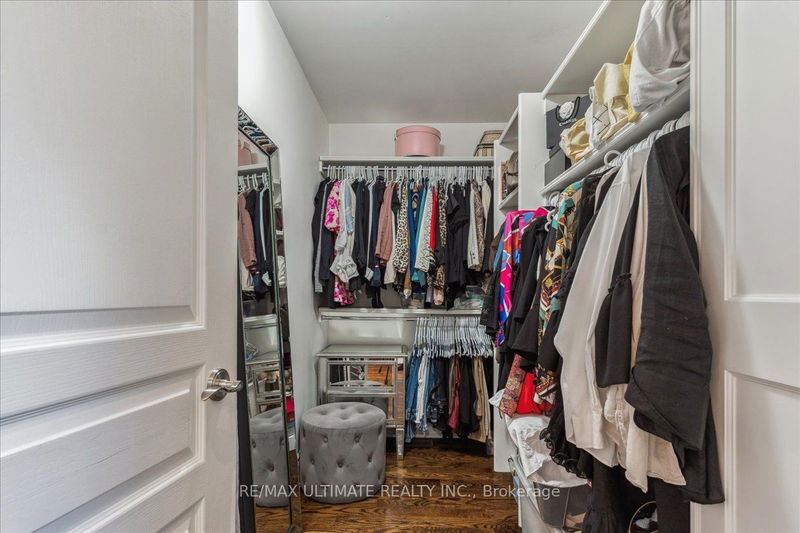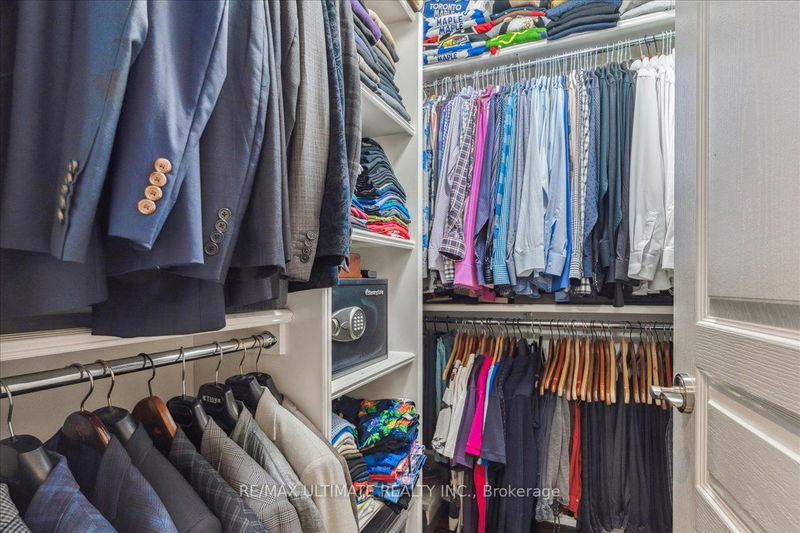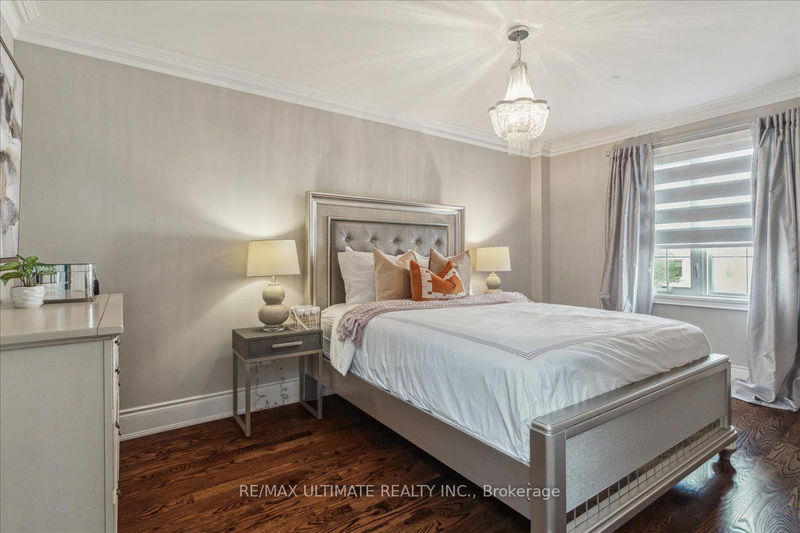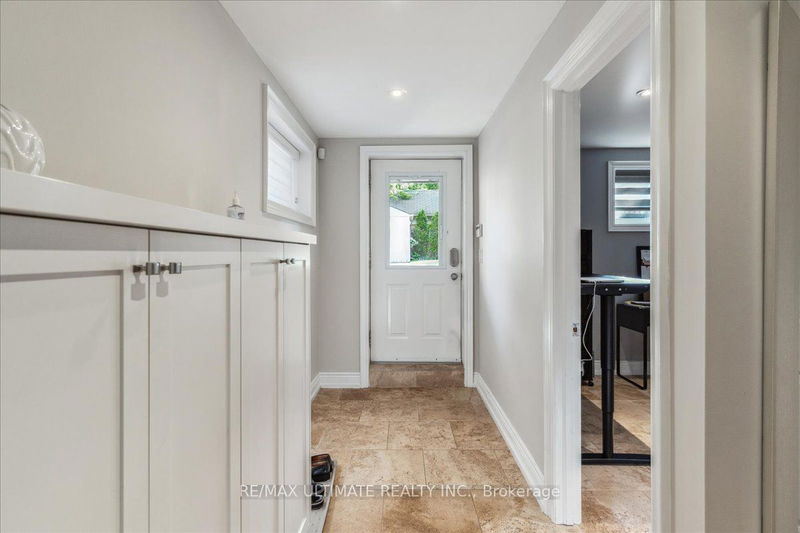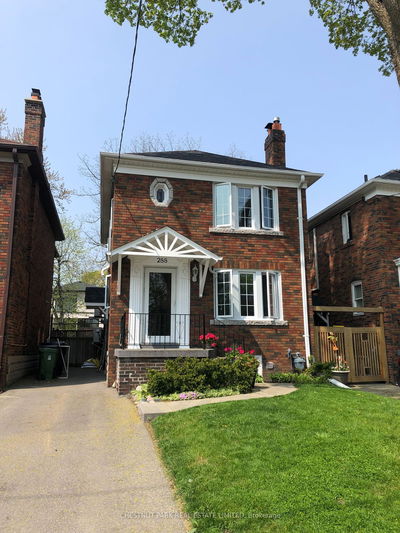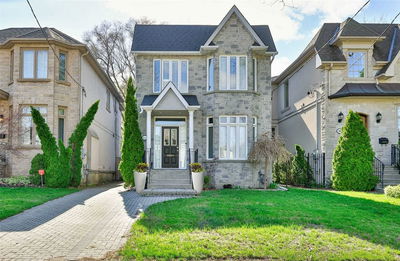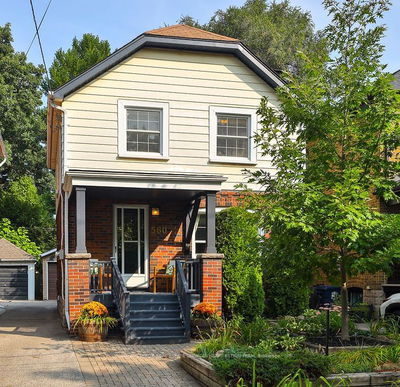Exquisite, very well appointed family home on a fantastic South Leaside street. #220 sparkles with natural sunlight throughout. This home features gorgeous hardwood floors, 9' ceilings, an awesome open concept eat-in chef's kitchen and family room that leads out to the private backyard oasis, with a huge shed for all your storage needs. The very high and dry basement is the perfect place to set up a nanny's suite or home office with its very own private entrance. Plus, there is a large, beautiful rec room with built-in wall unit. All 3 upstairs bedrooms are very large with built-in organizers in every room. There is ample storage and cupboard space through-out the home. You will love this home the moment you step thru the front door. Simply move in and enjoy!
Property Features
- Date Listed: Thursday, July 20, 2023
- City: Toronto
- Neighborhood: Leaside
- Major Intersection: Laird & Eglinton
- Living Room: Hardwood Floor, Gas Fireplace, Leaded Glass
- Kitchen: Hardwood Floor, Family Size Kitchen, Centre Island
- Family Room: Hardwood Floor, Gas Fireplace, W/O To Yard
- Listing Brokerage: Re/Max Ultimate Realty Inc. - Disclaimer: The information contained in this listing has not been verified by Re/Max Ultimate Realty Inc. and should be verified by the buyer.


















