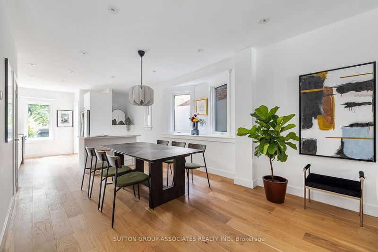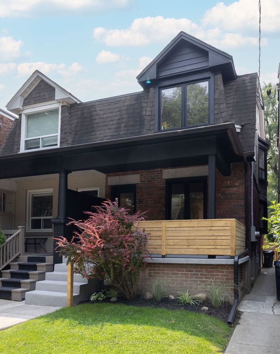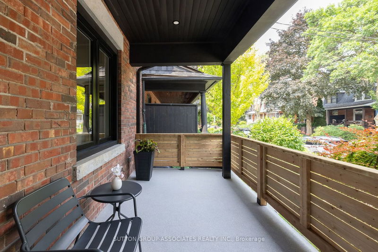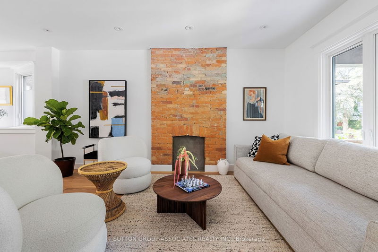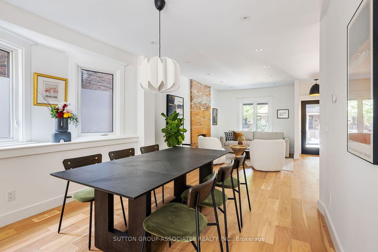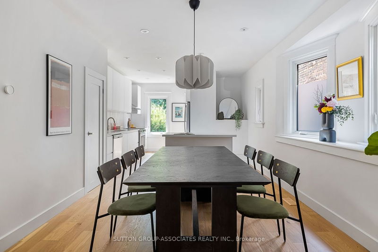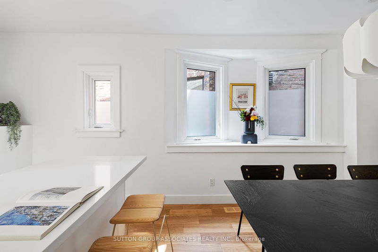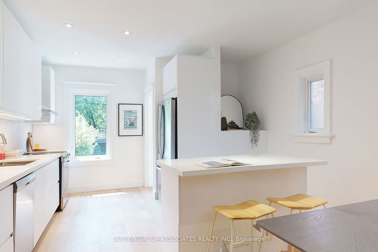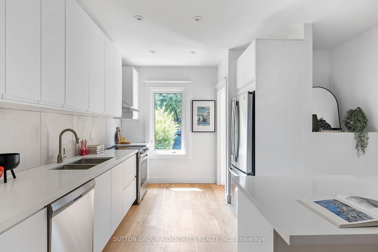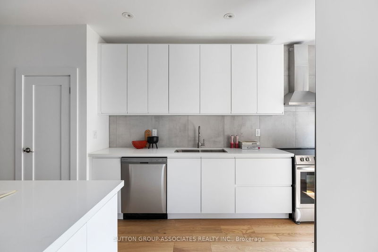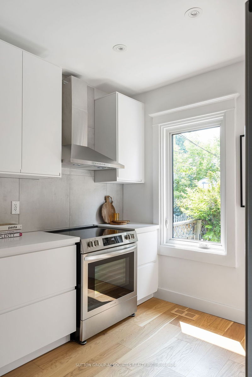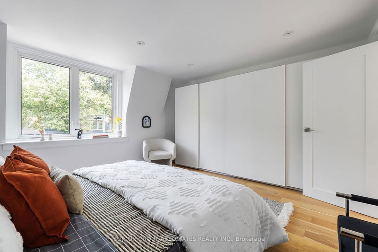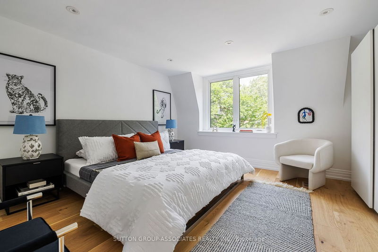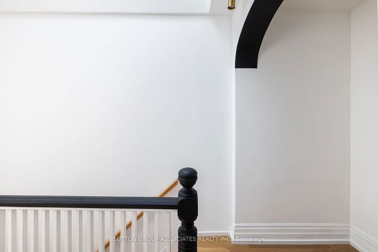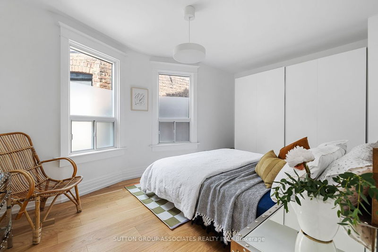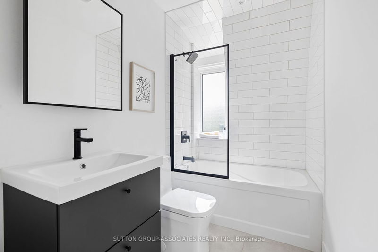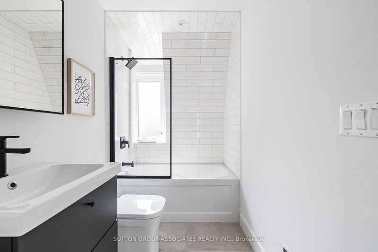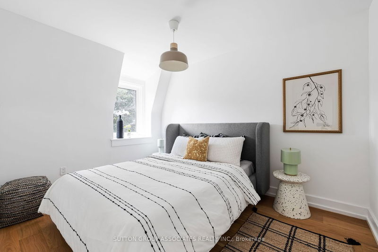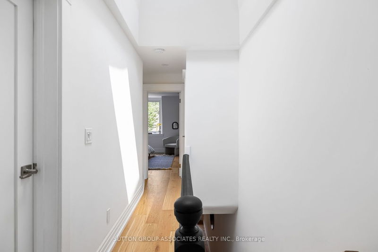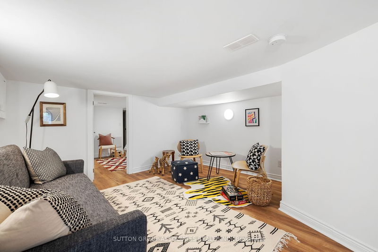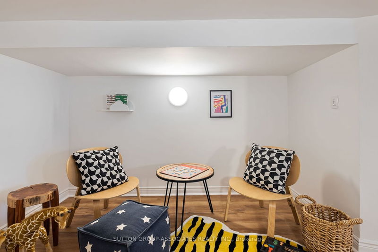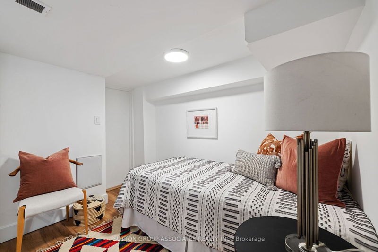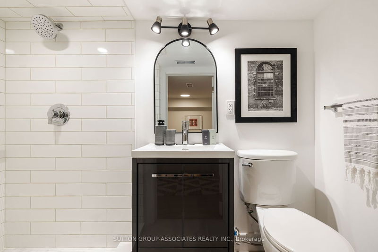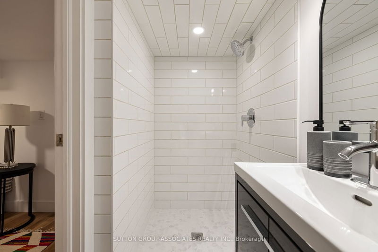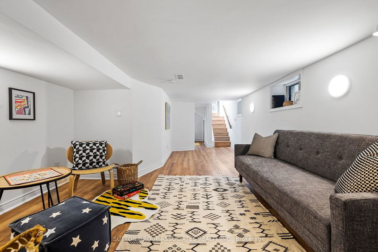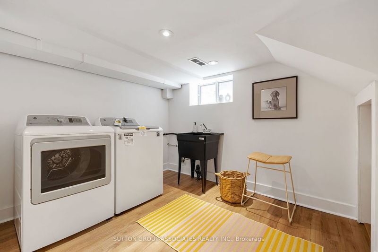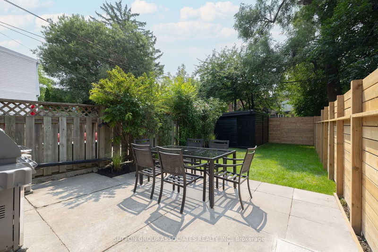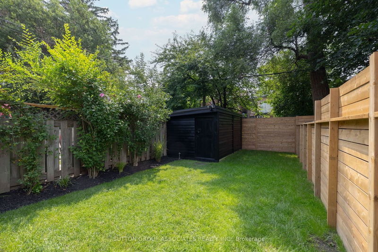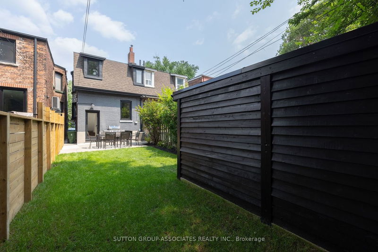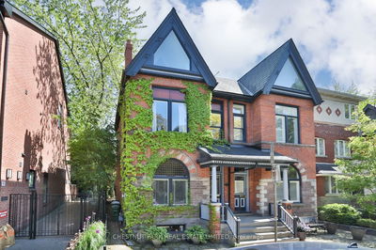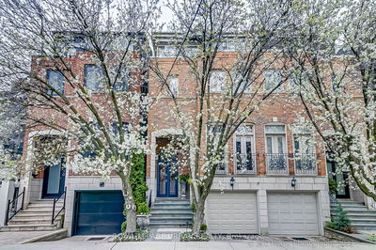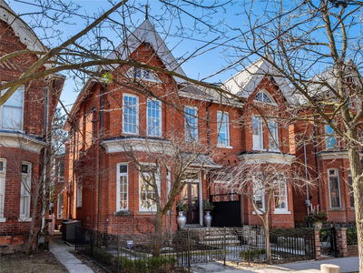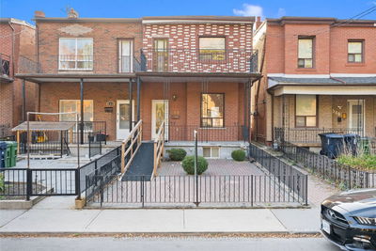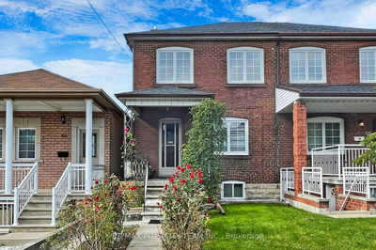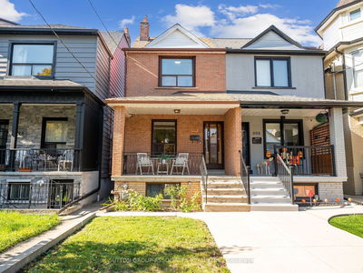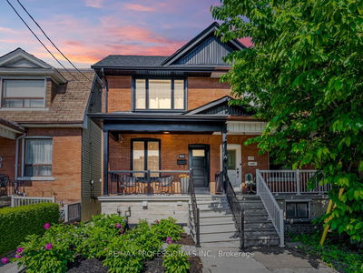Demand Olive Ave. in desirable Seaton Village. 2 storey family home. 3 + 1 Spacious bedrooms. Modern interiors. 2 renovated bathrooms. Sprawling, open concept main floor. Tall ceilings. Generous living & dining rooms. Charming details: exposed brick, bay window. Coat Closet. Dream entertainer's island kitchen: expansive wall of counters & storage,stainless steel appliances, quartz counters, large Island w/ seating. Rare three spacious bedrooms. Skylit upper hall. Fantastic spaces. Finished Bsmt. Rear entrance. Ideal in-law suite/rec rm. Reno'd bath. Coveted location. Steps to local favourites Vermont Park, St. Alban's BGC & Bill Bolton arena. Quiet, popular one-way street. Short walk to Dupont,Bathurst & Bloor restaurants, shops & cafes. Easy access to transit. Desirable Palmerston Avenue (French Immersion) School District
Property Features
- Date Listed: Thursday, July 20, 2023
- Virtual Tour: View Virtual Tour for 67 Olive Avenue
- City: Toronto
- Neighborhood: Annex
- Major Intersection: Bathurst/Bloor
- Full Address: 67 Olive Avenue, Toronto, M6G 1V2, Ontario, Canada
- Living Room: Open Concept, Pot Lights, Hardwood Floor
- Kitchen: Centre Island, Stainless Steel Appl, W/O To Deck
- Living Room: Open Concept, Pot Lights
- Listing Brokerage: Sutton Group-Associates Realty Inc. - Disclaimer: The information contained in this listing has not been verified by Sutton Group-Associates Realty Inc. and should be verified by the buyer.

