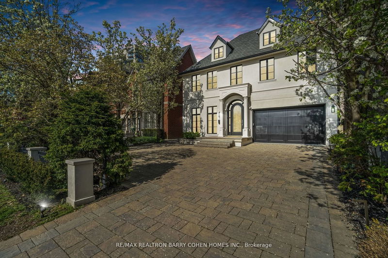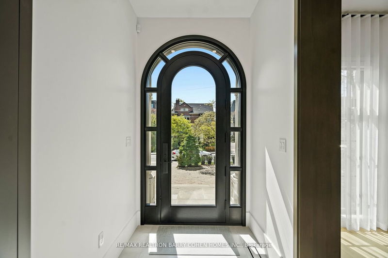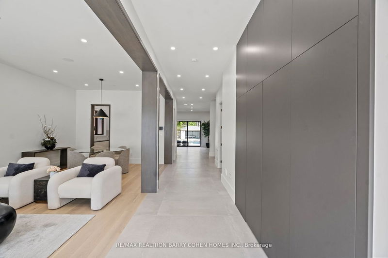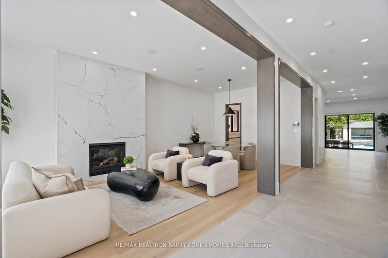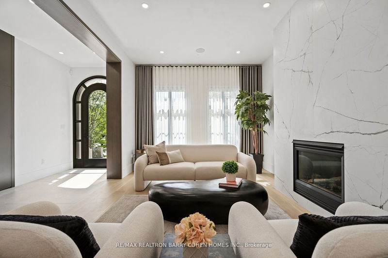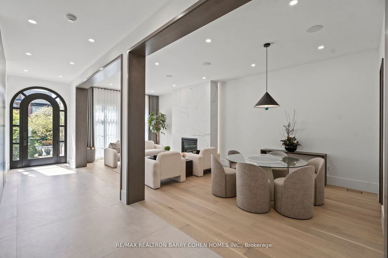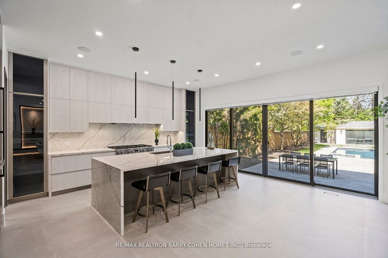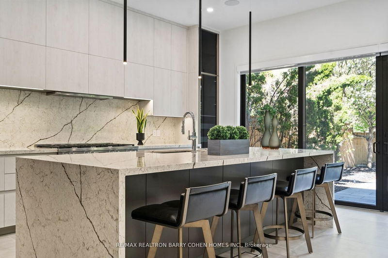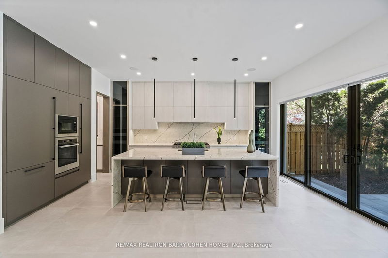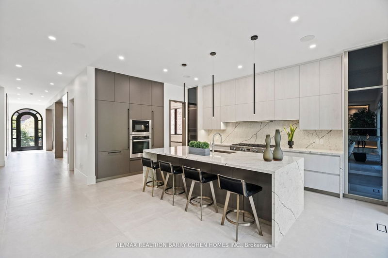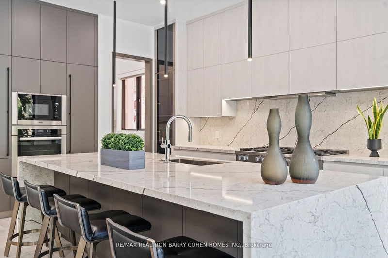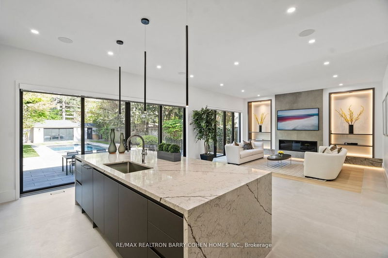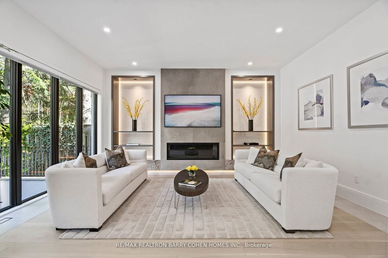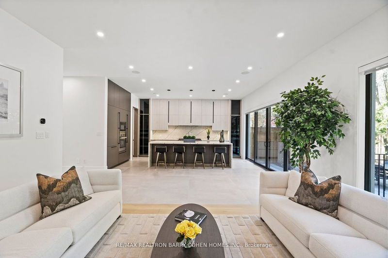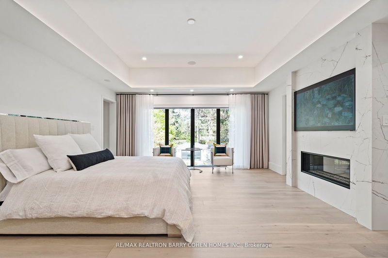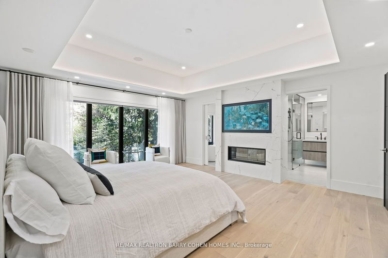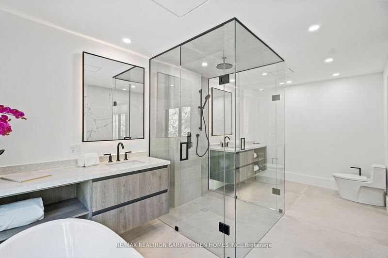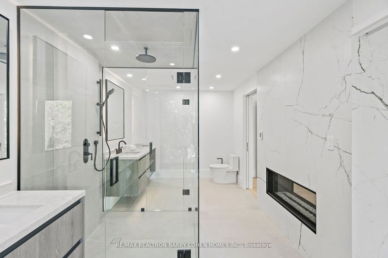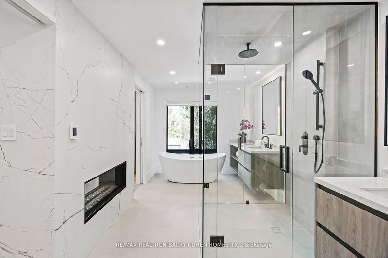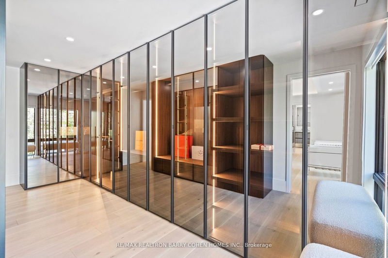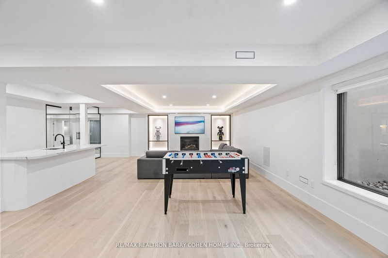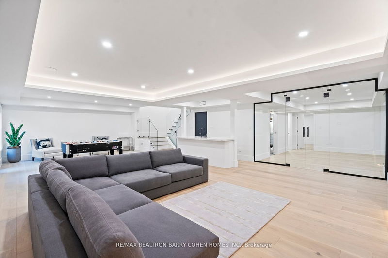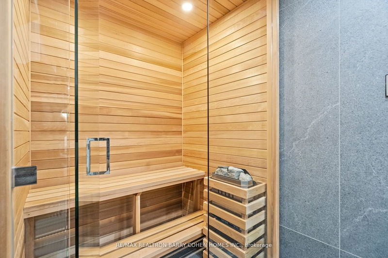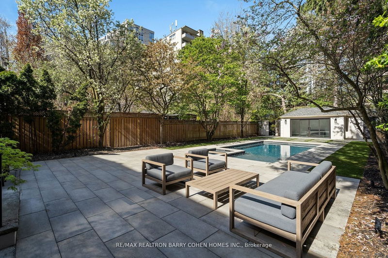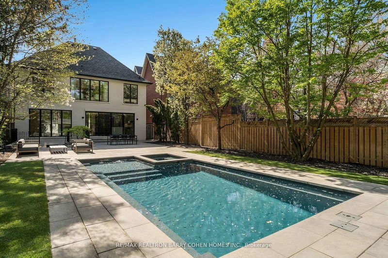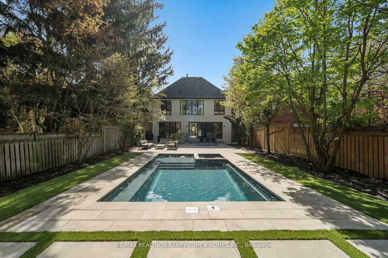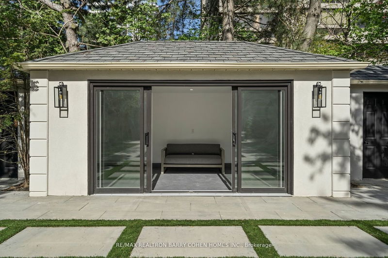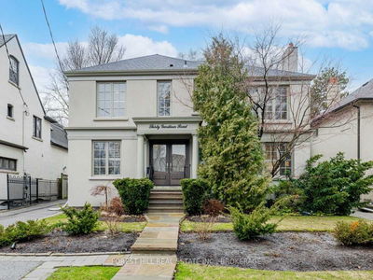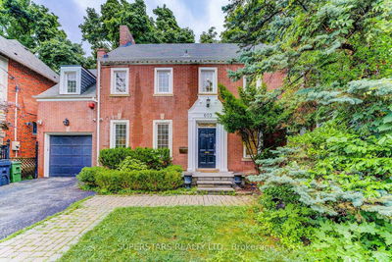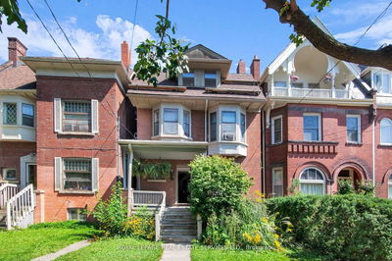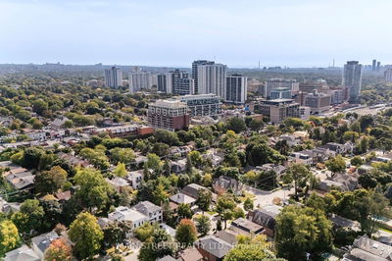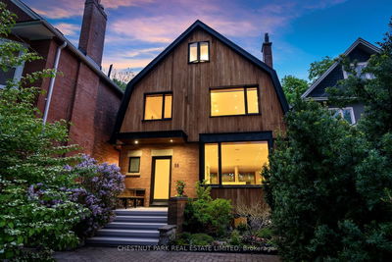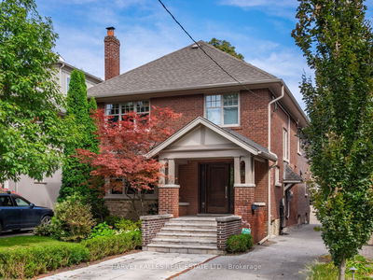Rarely Available - Fully Renovated Family Home On A Premium 180 Ft Lot In The Heart Of Forest Hill! Unparalleled Luxury Finishes Throughout. Exceptional Layout With Graciously Proportioned Principal Rooms. Chef-Inspired Dream Kitchen Open To Family Room And Breakfast Area With Custom Built-Ins, Centre Island With Waterfall Countertop And Top Of The Line Appliances. Primary Bedroom Retreat Features A Luxurious 6 Piece Ensuite, Custom Built-It Cabinets & Boutique Style Walk-In Closet. Heated Bathroom Floors T/O Second Level. Opulent Lower Level Featuring A Large Recreation Room Complemented With A Bar, Custom Gas Fireplace With Modern Illuminated Floating Built-Ins, Gym, Sauna+Steam Shower, Second Laundry Room, Guest Suite With A Custom Built-In Desk & Closet. Lavish Backyard Gardens Boasting, Heated Pool With Built-In Hot Tub And Pool House. Applehome Smart Control System. Private Front Courtyard And Drive Parking For 5 Cars!
Property Features
- Date Listed: Thursday, July 20, 2023
- City: Toronto
- Neighborhood: Forest Hill South
- Major Intersection: Spadina/St. Clair Ave W
- Living Room: Hardwood Floor, Gas Fireplace, Window Flr To Ceil
- Kitchen: B/I Appliances, Eat-In Kitchen, Centre Island
- Family Room: Hardwood Floor, B/I Bookcase, Gas Fireplace
- Listing Brokerage: Re/Max Realtron Barry Cohen Homes Inc. - Disclaimer: The information contained in this listing has not been verified by Re/Max Realtron Barry Cohen Homes Inc. and should be verified by the buyer.

