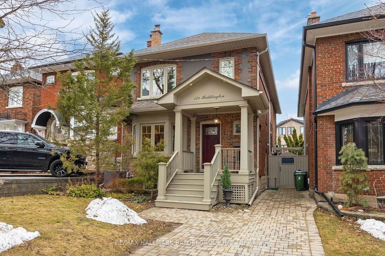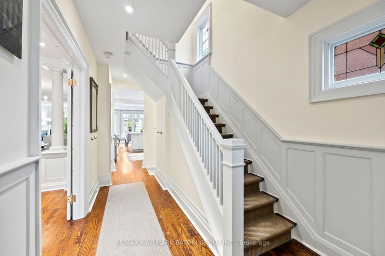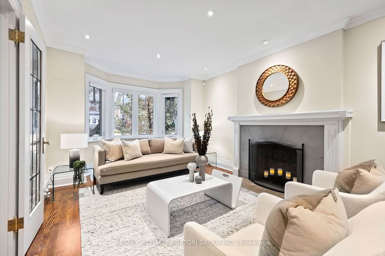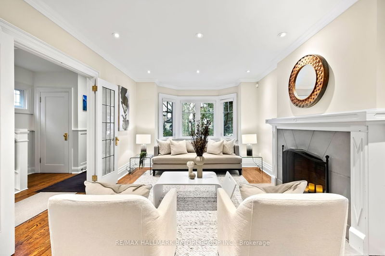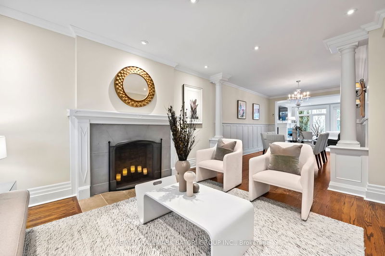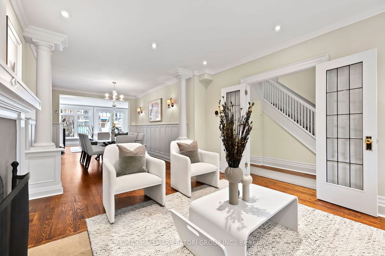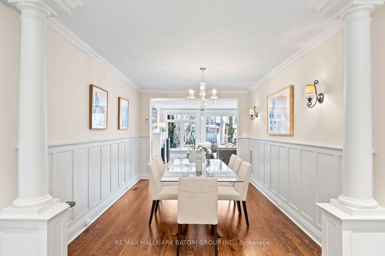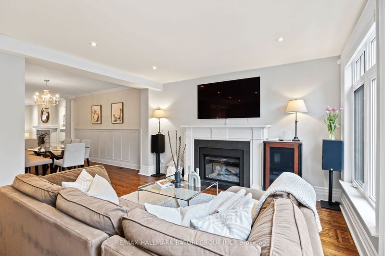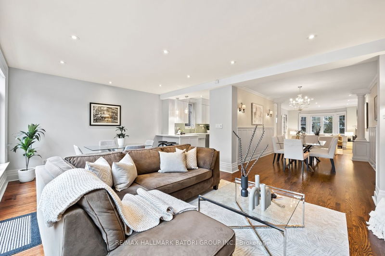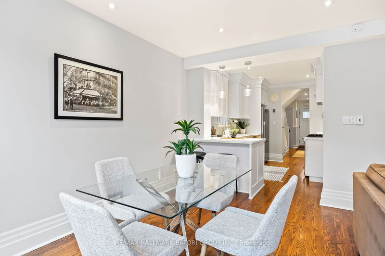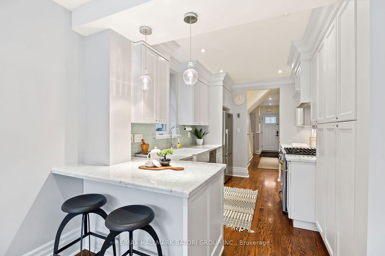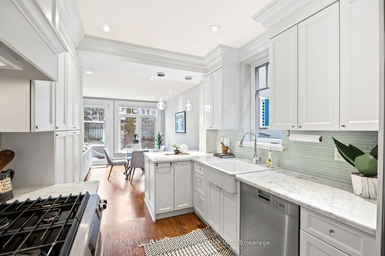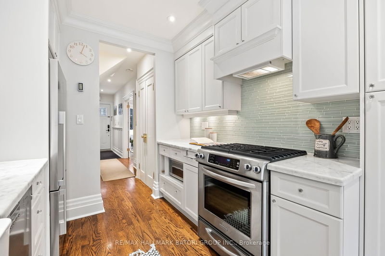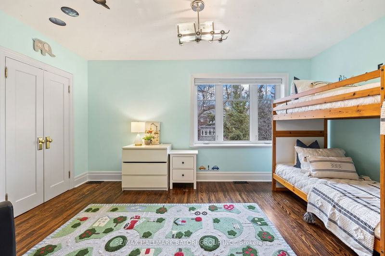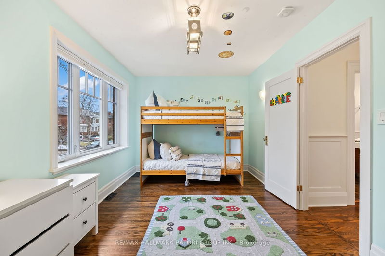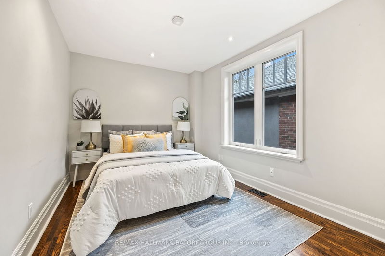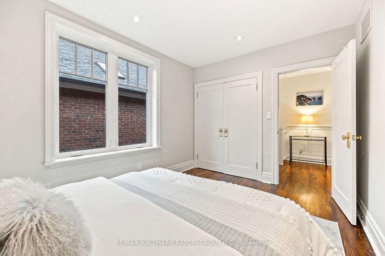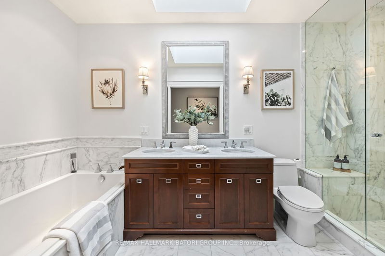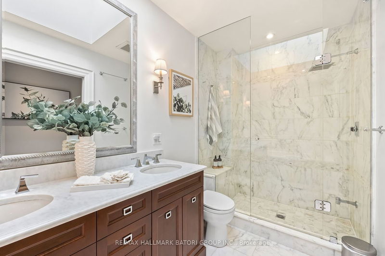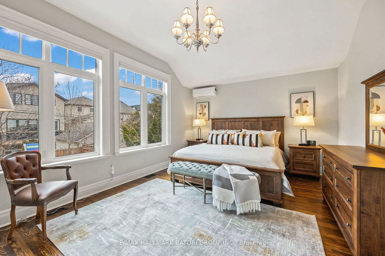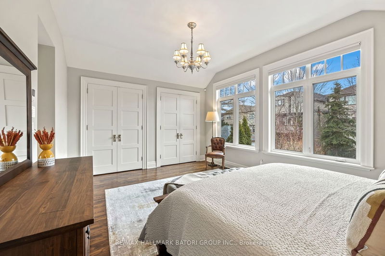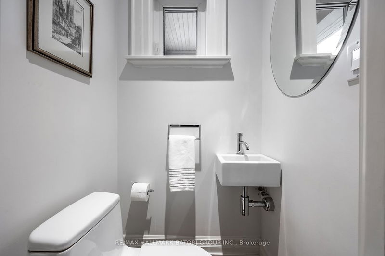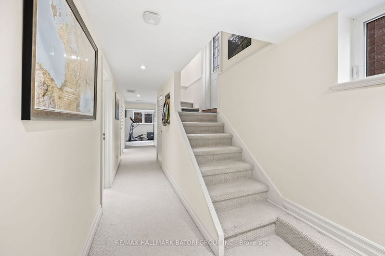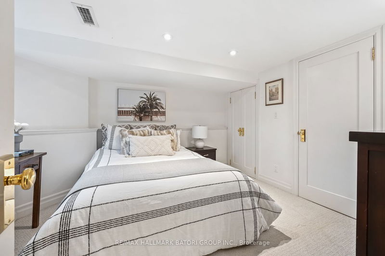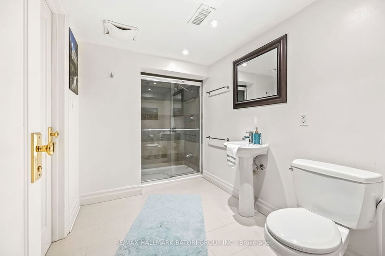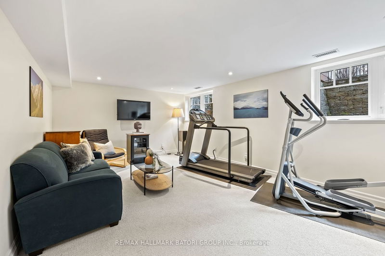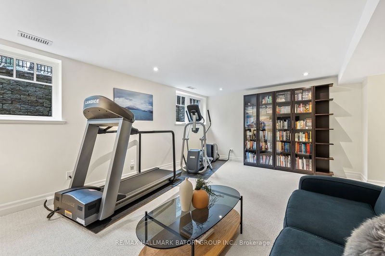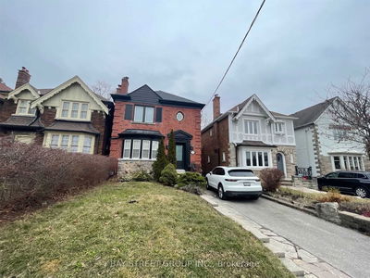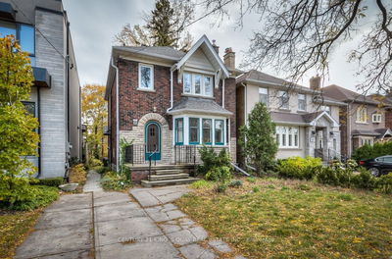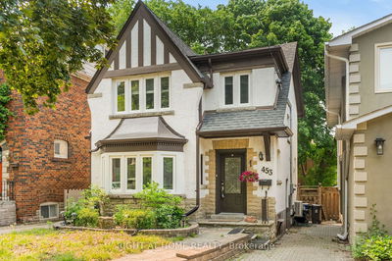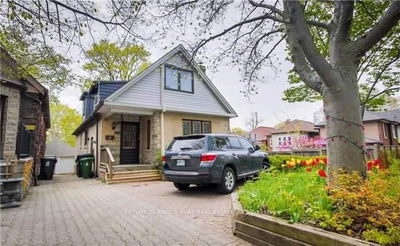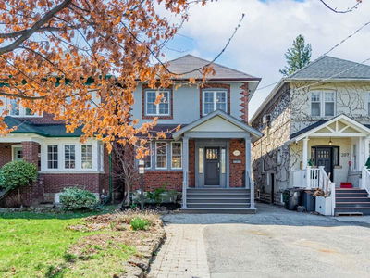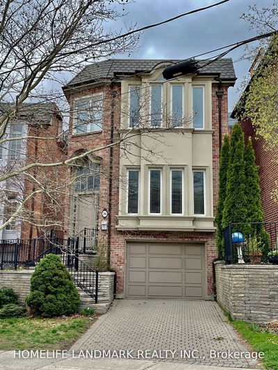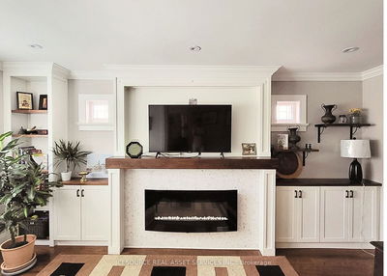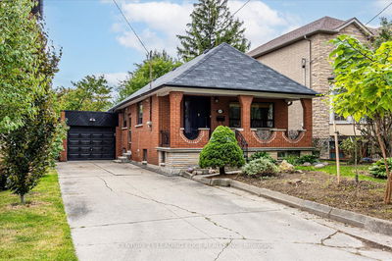The Perfect Renovated 3 Bedroom, 4 Bath Oversized Allenby Family Home That Your Family Can Grow Into! The Spacious Main Floor Family Room And Bright Dug Down Basement With An In-Law Suite And Large Rec Room Provide Ample Space For Both Living And Entertaining. Superb Primary Bedroom Overlooking The Yard With A 5-Piece Ensuite Retreat And His/Her Closets. Boasting A West-Facing 30' X 110' Landscaped Lot With A Rare Private Drive. Steps To The Future Light Rapid Transit Line On Eglinton & Within Allenby And North Toronto School Districts. This Is Definitely Worth Your Review.
Property Features
- Date Listed: Monday, July 24, 2023
- City: Toronto
- Neighborhood: Lawrence Park South
- Major Intersection: Eglinton/Avenue Rd
- Living Room: Bay Window, Fireplace, Hardwood Floor
- Kitchen: Renovated, Stainless Steel Appl, Breakfast Bar
- Family Room: Window Flr To Ceil, Fireplace, W/O To Patio
- Listing Brokerage: Re/Max Hallmark Batori Group Inc. - Disclaimer: The information contained in this listing has not been verified by Re/Max Hallmark Batori Group Inc. and should be verified by the buyer.

