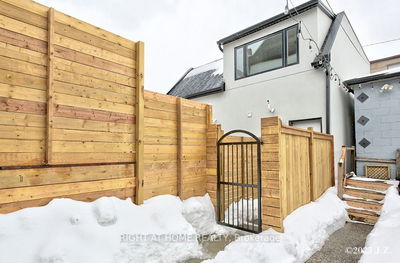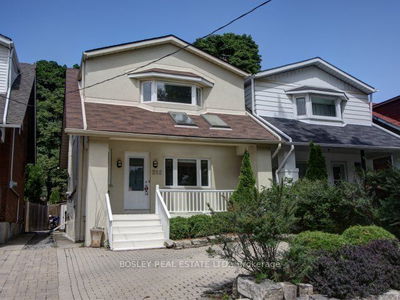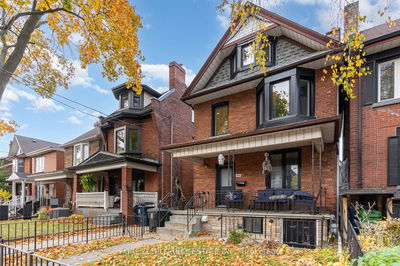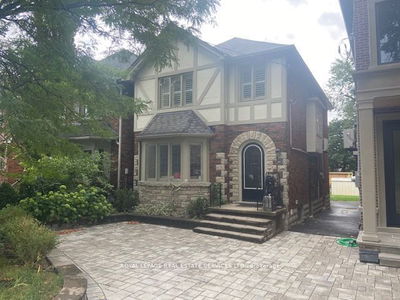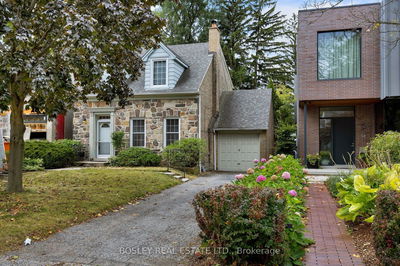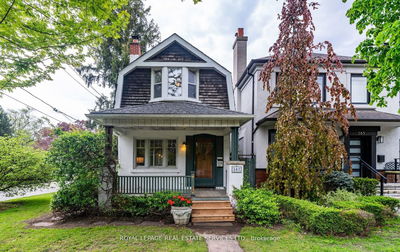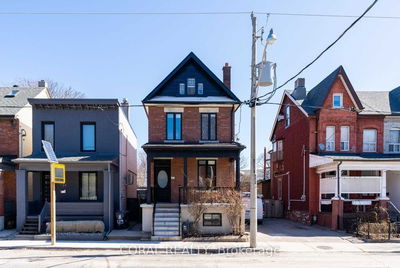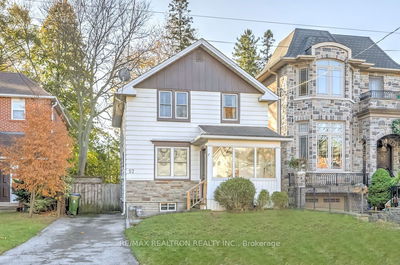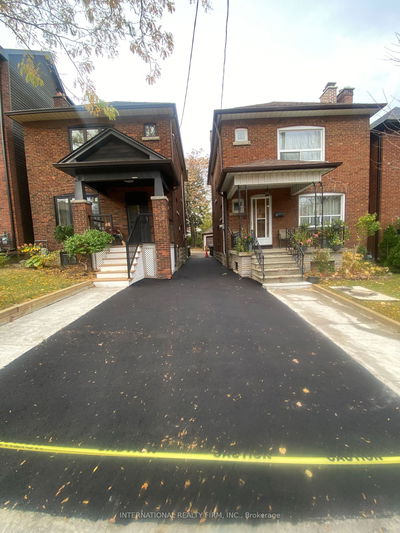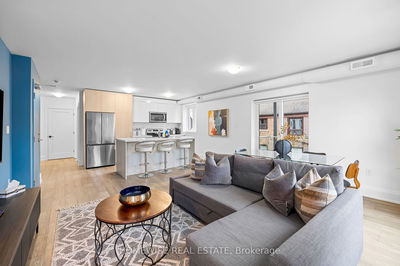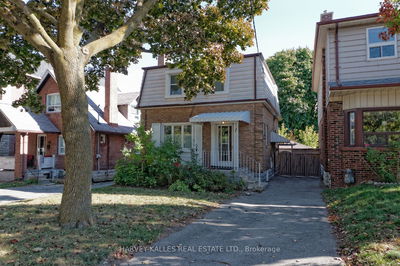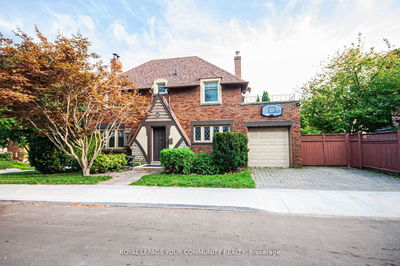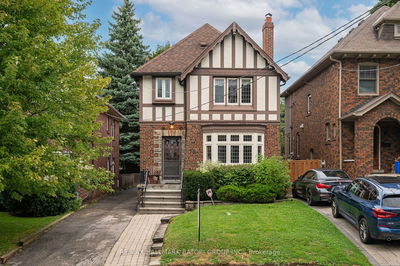This spacious and immaculately maintained detached home is the rental property your family has been searching for. You can check off every item on your wishlist with 3+1 bedrooms, 2 bathrooms, 2 car parking on a private drive, a massive backyard, and an amazing school district. The main floor has large principal rooms for comfortable everyday living. The fully finished basement hosts a bedroom, kitchen, and has a separate entrance - perfect for out-of-town family members and guests. The vast backyard is perfect for entertaining in the summertime. Nestled in a top-tier school district, you'll be steps from the scenic Cedarvale Ravine and within the catchments for Cedarvale Community School and Forest Hill Collegiate. Plus, you're just a short walk to public transit and the fantastic amenities of St. Clair West and Forest Hill Village, offering a perfect balance of nature and urban living. This is the family home you've been waiting for, and it's available immediately. Longer than 1 year lease is preferred.
Property Features
- Date Listed: Wednesday, September 18, 2024
- City: Toronto
- Neighborhood: Humewood-Cedarvale
- Major Intersection: Bathurst St & Strathearn Rd
- Full Address: 1634A Bathurst Street, Toronto, M5P 3J5, Ontario, Canada
- Living Room: Hardwood Floor, Large Window
- Kitchen: Eat-In Kitchen, Ceramic Floor
- Listing Brokerage: Sutton Group-Associates Realty Inc. - Disclaimer: The information contained in this listing has not been verified by Sutton Group-Associates Realty Inc. and should be verified by the buyer.
































