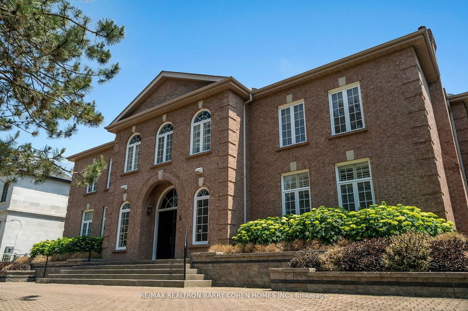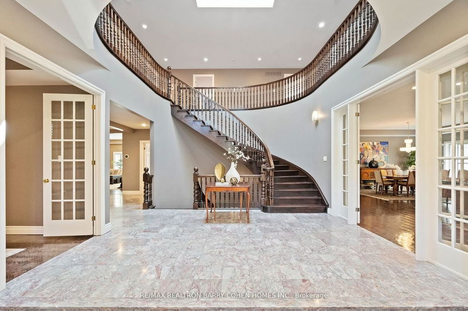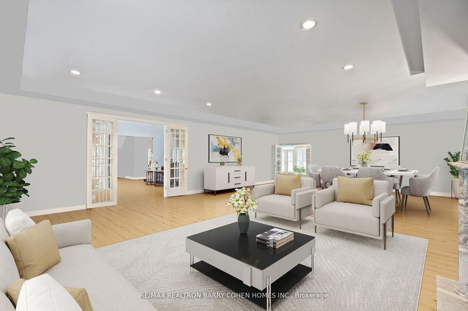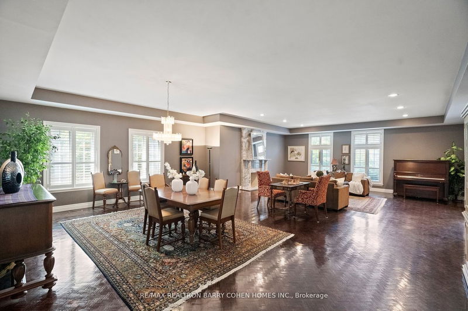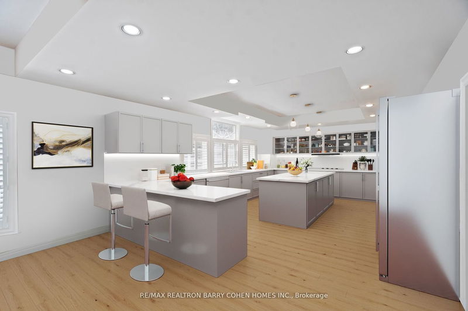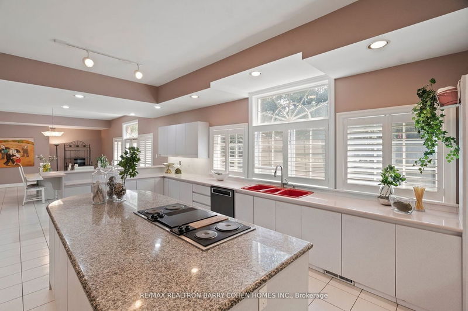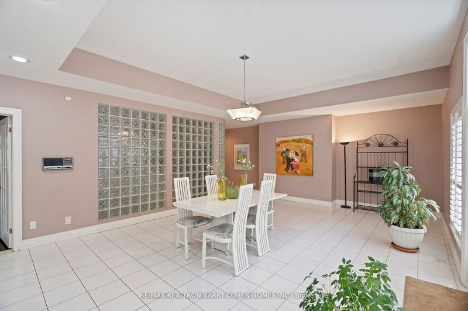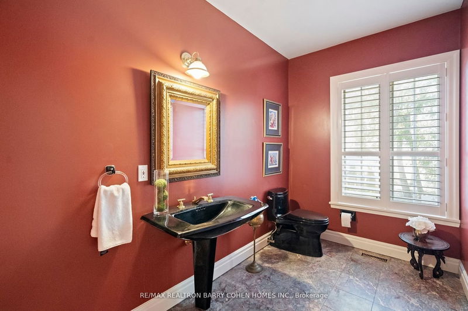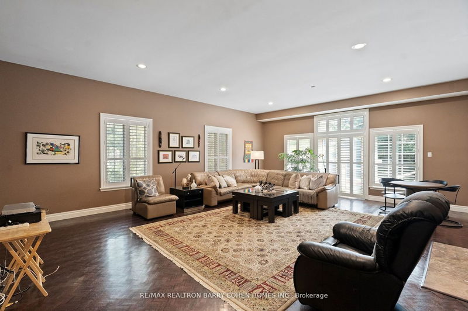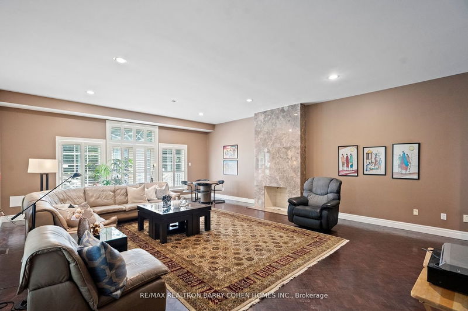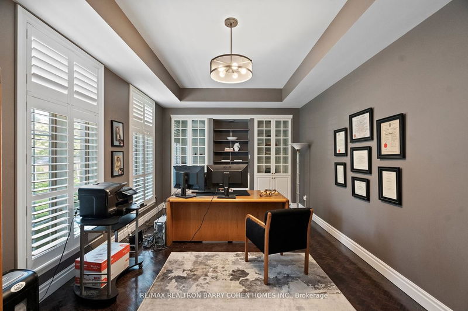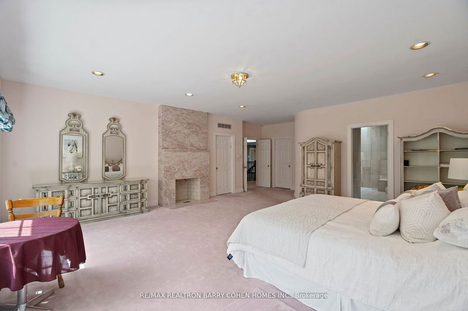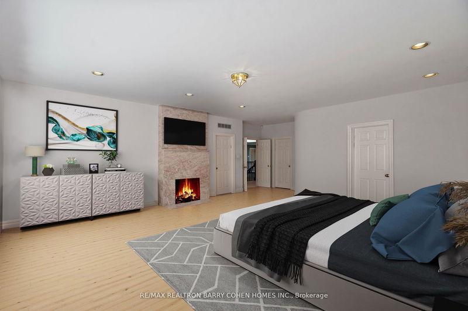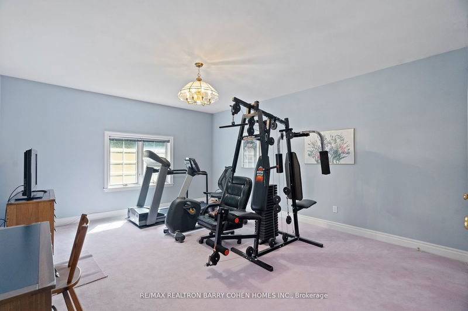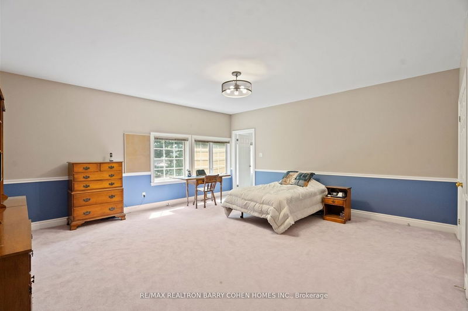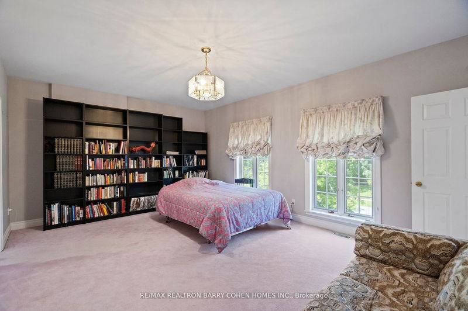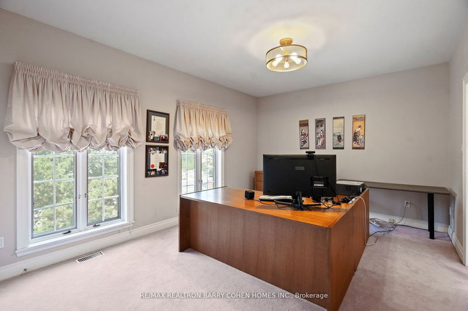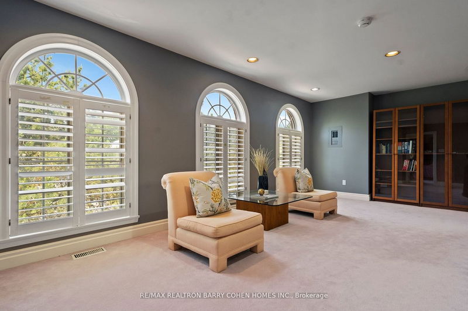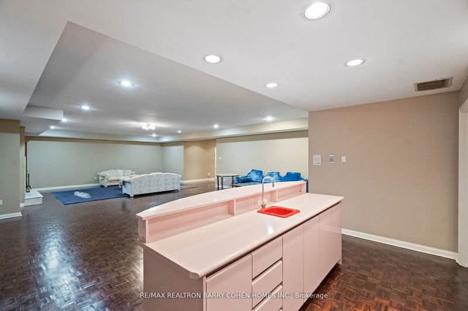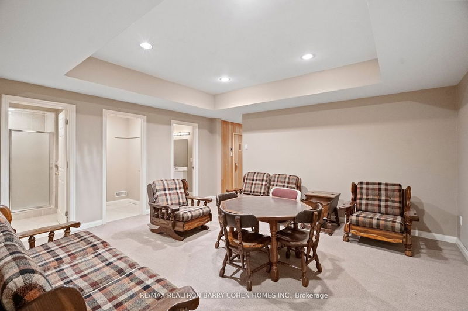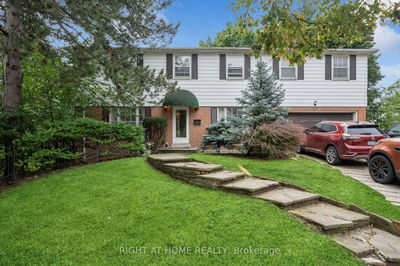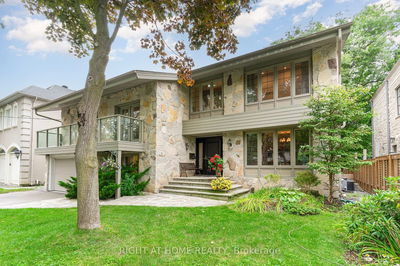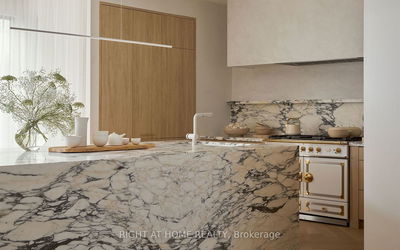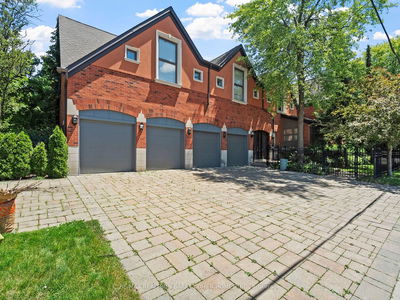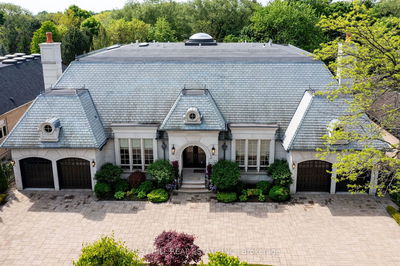Unrivalled In Size & Grandeur Situated On a Premium Private Lot. In The Heart Of York Mills & Bayview - One Of Toronto's Most Desirable Neighbourhoods. Move Right Into This Sprawling Classic 2-Storey Georgian Masterpiece Or Update To Your Dream Amongst Multi-Million $ Homes. Exceptional Layout Of 10,405sf Of Liv Area W/ Graciously Proportioned Principal Rms. Grand Skylight-lit Main Hall Open To the Upper Level. 4-Wood Burning Fireplaces. Chef-Inspired Eat-In Kit. Open To Breakfast Area W/ Custom B/I, Centre Island & W/O onto the Opulent Patio & Landscaped Rear Gardens. Main Flr Library & Laundry. Sprawling Prim. Bdrm W/ 6Pc Ens, H+H WIC. 6 Bdrms All W/ Ens Baths & L/L Boasts Large Rec Rm W/ Full Bar, & W/U To Lush Backyard Oasis W/ Sitting Area, Sauna, H+H Change Rms & Showers, 7th Bdrm W/Ens, Sep. Entrance+Ample Storage. Garage Parking for 4-Cars & Exterior Parking for 16-Cars! Short Drive To Endless Amenities; Shops, Restaurants, Priv. Schools, Hospital & Hwy 401/404/Dvp.
Property Features
- Date Listed: Tuesday, July 25, 2023
- City: Toronto
- Neighborhood: Banbury-Don Mills
- Major Intersection: Bayview & York Mills
- Living Room: Fireplace, Hardwood Floor, O/Looks Dining
- Family Room: Fireplace, W/O To Patio, Hardwood Floor
- Kitchen: Breakfast Bar, B/I Appliances, Centre Island
- Listing Brokerage: Re/Max Realtron Barry Cohen Homes Inc. - Disclaimer: The information contained in this listing has not been verified by Re/Max Realtron Barry Cohen Homes Inc. and should be verified by the buyer.

