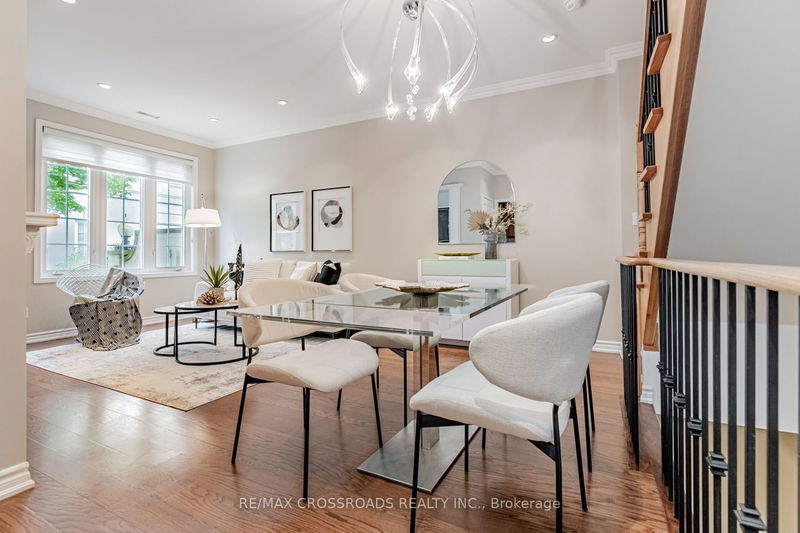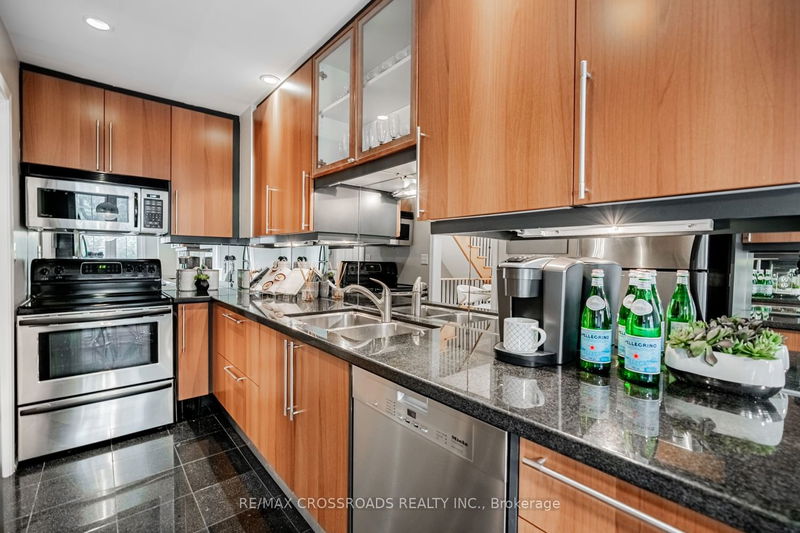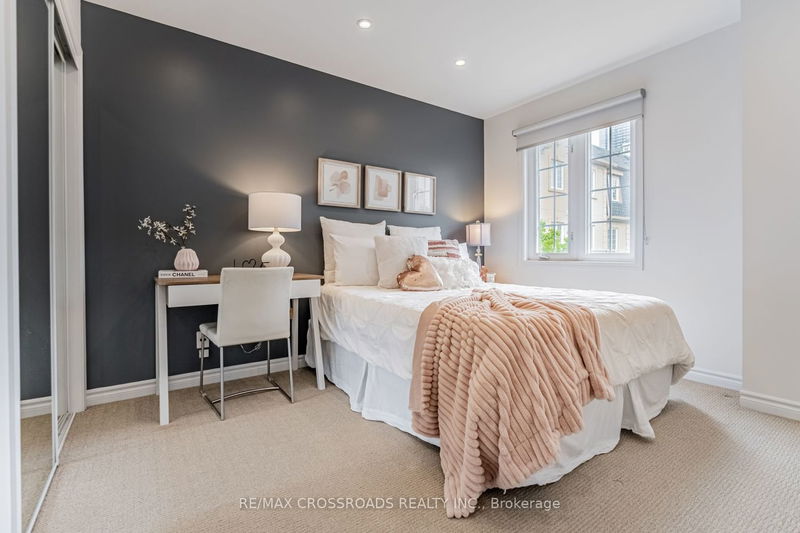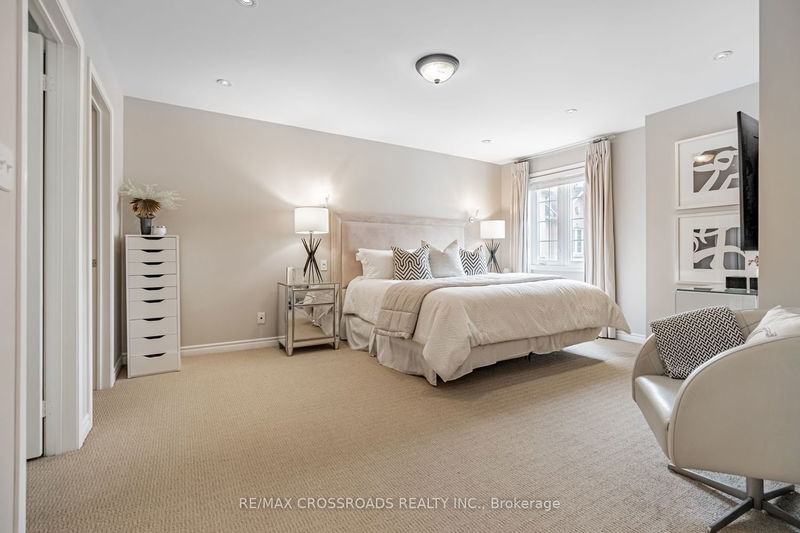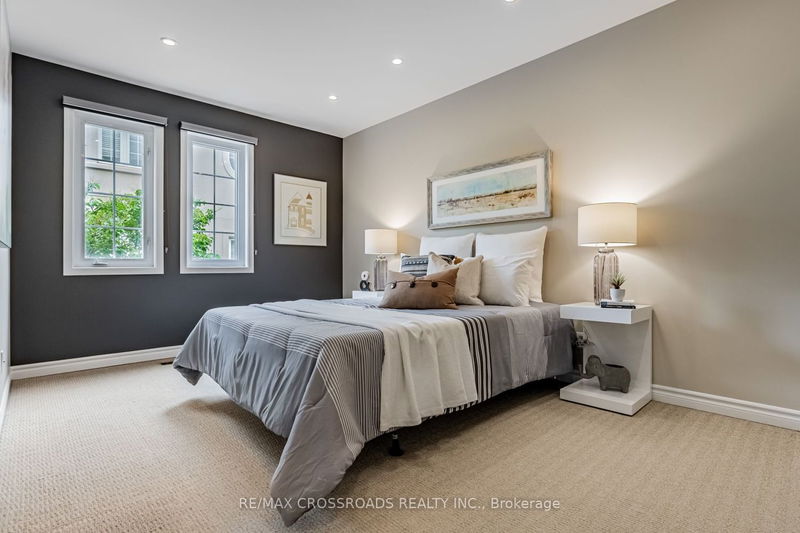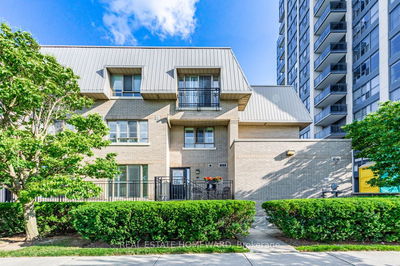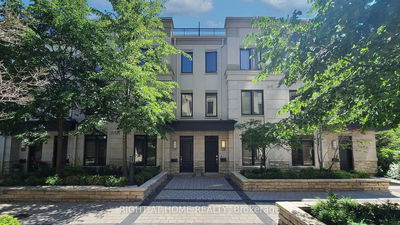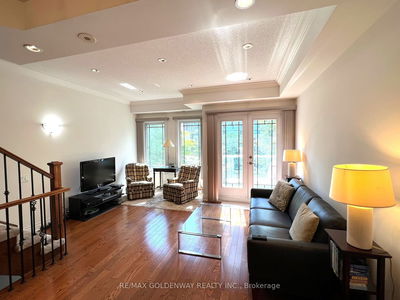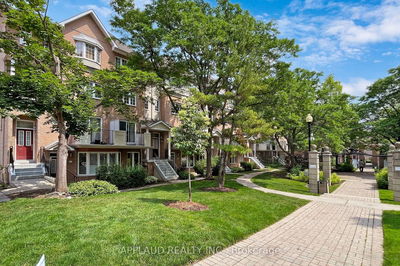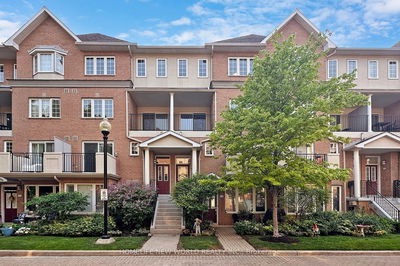Welcome To "Carriage Homes Of Avondale" By Shane Baghai. This Luxurious, Spacious & One Of The More Functional Layout 3 BR Townhomes In The Complex Features: RARE 2 PARKING SPOTS, Hardwood Floors, Pot Lights Throughout, Wood Staircase, Modern Eat In Kit with Granite Countertops & Floors, Premium Window Blinds, 9 Ft Ceilings (M), Skylight, Spa Like 5 Pc Ensuite With Marble Jacuzzi Tub, Private Terrace, Tastefully Decorated & More, Direct Access To Parking. Don't Miss Out!
Property Features
- Date Listed: Monday, July 31, 2023
- Virtual Tour: View Virtual Tour for 508-11 Everson Drive
- City: Toronto
- Neighborhood: Willowdale East
- Full Address: 508-11 Everson Drive, Toronto, M2N 7B9, Ontario, Canada
- Living Room: Gas Fireplace, Hardwood Floor, Pot Lights
- Kitchen: Modern Kitchen, Stainless Steel Appl, Stone Counter
- Listing Brokerage: Re/Max Crossroads Realty Inc. - Disclaimer: The information contained in this listing has not been verified by Re/Max Crossroads Realty Inc. and should be verified by the buyer.










