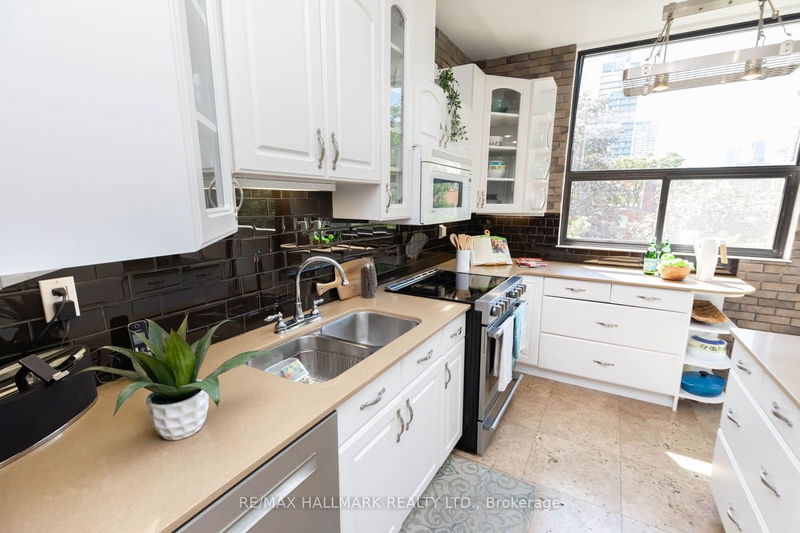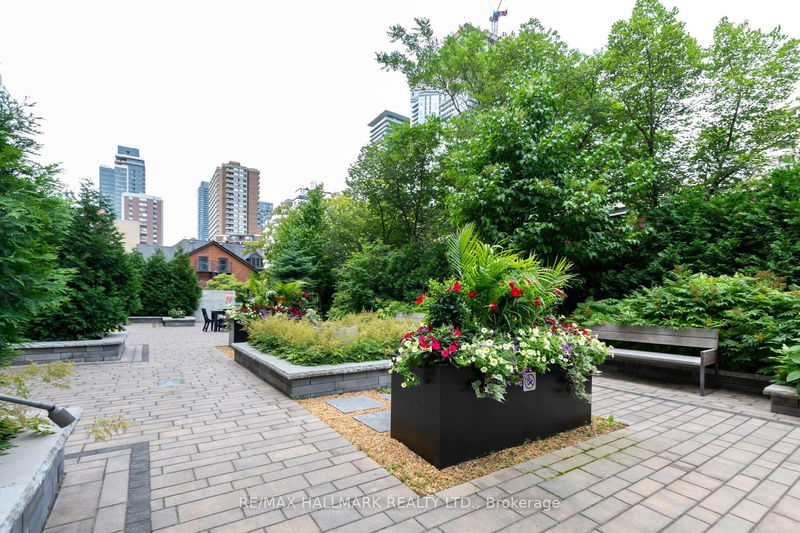Rarely Offered Corner Unit With A 2 Bedroom Split Plan With Two Full Bathrooms And A Private South Facing Balcony Overlooking Green And Leafy Treetops. Travertine Marble Floors Seamlessly Blend The Living Room, Dining And kKtchen Area Creating A Perfect Space For Hosting Gatherings Or Enjoying Quality Time With Loved Ones. Floor-to-Ceiling Windows Flood The Living Room With Natural Light And Offer Stunning Views Of The City Skyline. The Sleek And Modern Kitchen Features Granite Countertops, Stainless Steel Appliances And Custom Cabinetry And An Additional Walkout To Terrace. Two Generous Sized Bedrooms, Ensuite Bath With Infloor Heating, Walk In Closet And Laundry. Amenities With Gym, Sauna, Salt Water Heated Outdoor Pool & Rooftop Terrace With BBQ's. Quiet & Intimate Boutique Building On A Downtown Side Street With Great Neighbours And Community. Steps To Yonge & Bloor, Yorkville, Village Shopping, Manulife Centre, Goodlife, Theatres, Loblaws, Restaurants And Universities.
Property Features
- Date Listed: Tuesday, August 01, 2023
- Virtual Tour: View Virtual Tour for 401-86 Gloucester Street
- City: Toronto
- Neighborhood: Church-Yonge Corridor
- Full Address: 401-86 Gloucester Street, Toronto, M4Y 2S2, Ontario, Canada
- Living Room: Walk-Out, Combined W/Dining, Marble Floor
- Kitchen: Renovated, Walk-Out, Marble Floor
- Listing Brokerage: Re/Max Hallmark Realty Ltd. - Disclaimer: The information contained in this listing has not been verified by Re/Max Hallmark Realty Ltd. and should be verified by the buyer.


























































