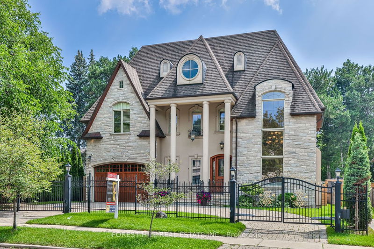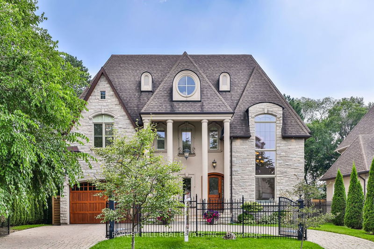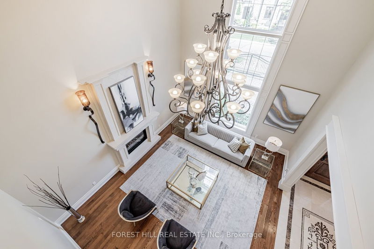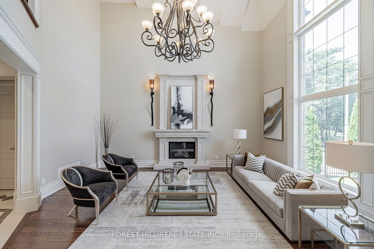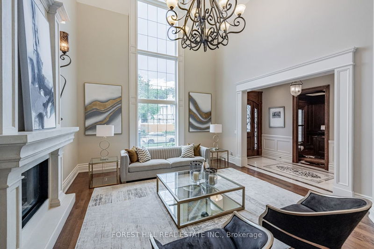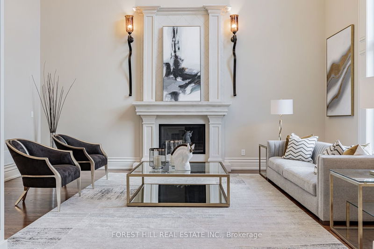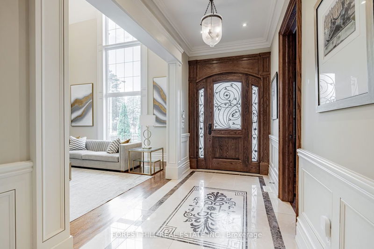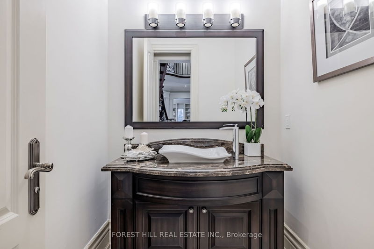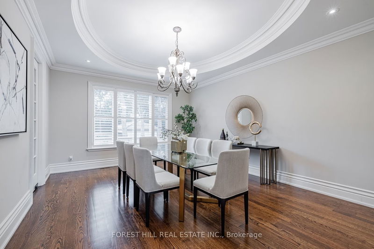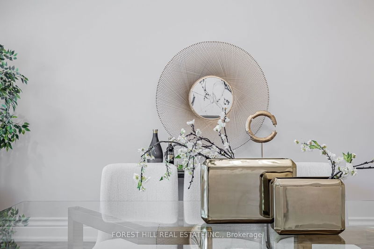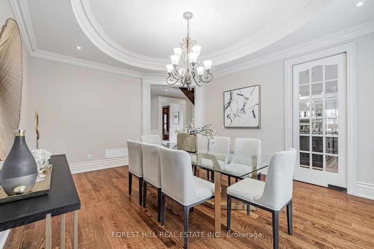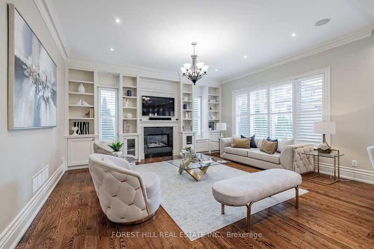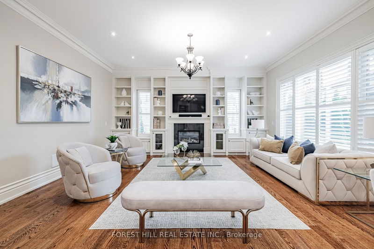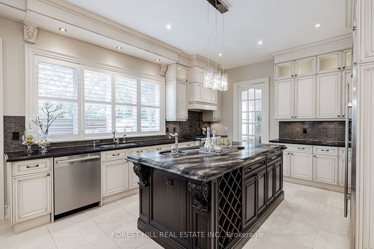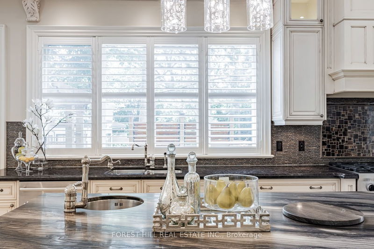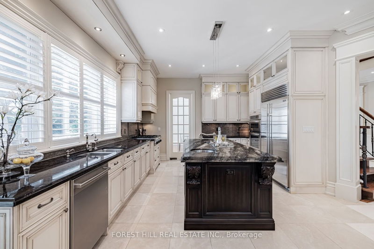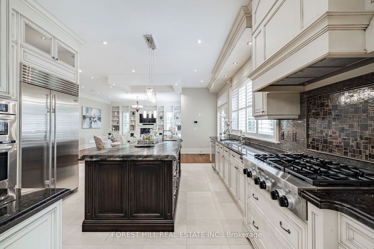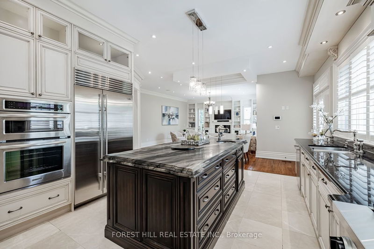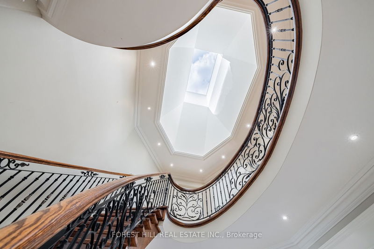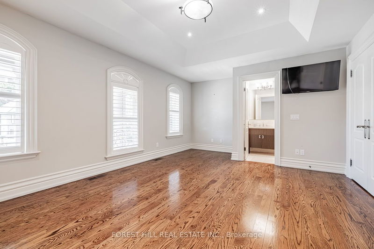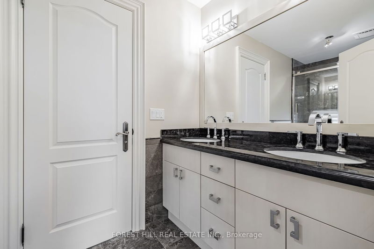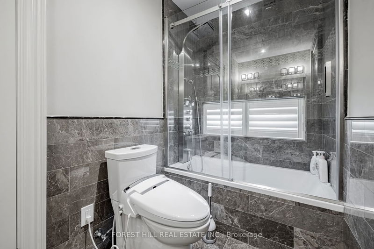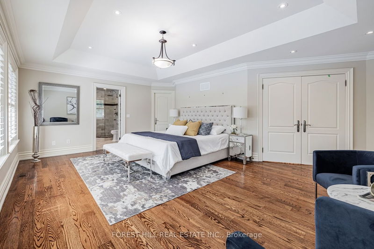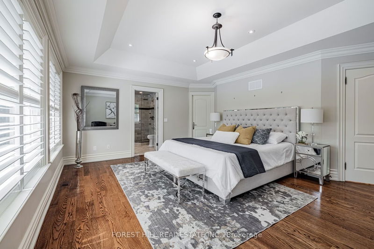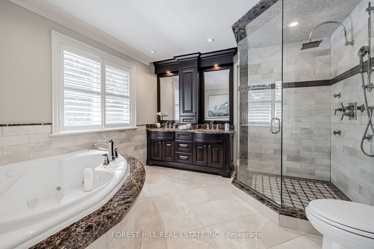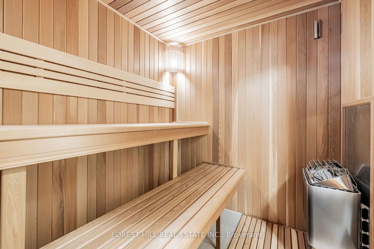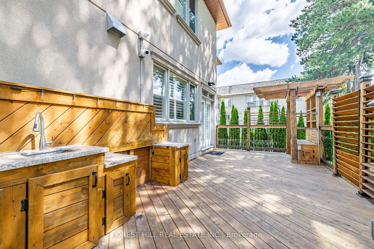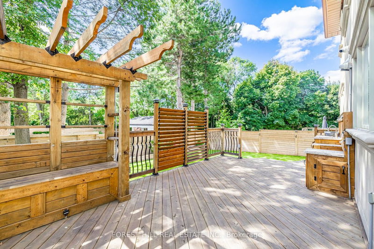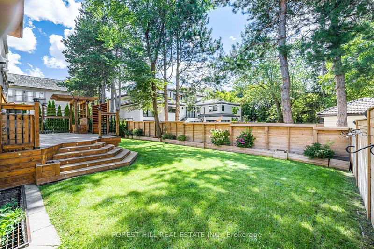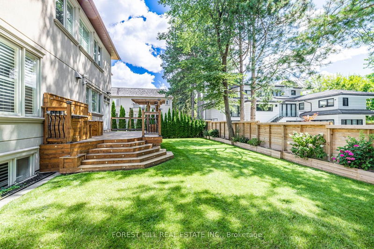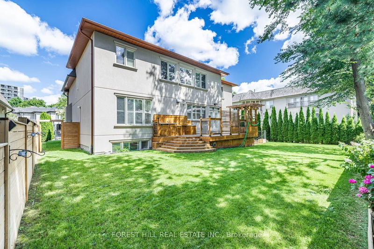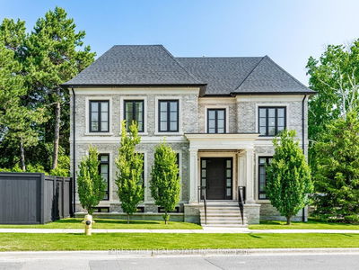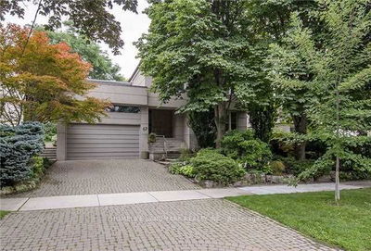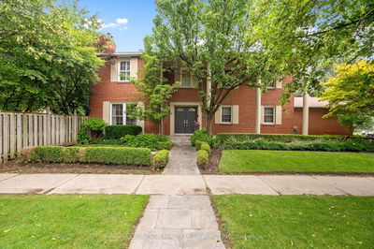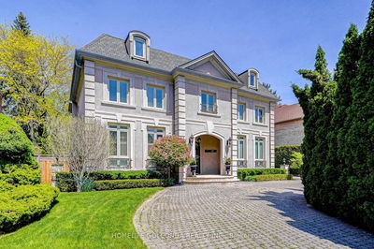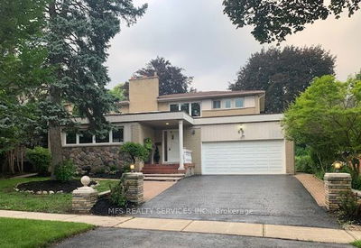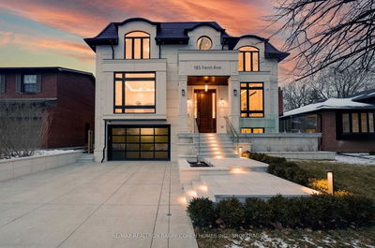**State Of Art-Transitional Estate/Elegance & Luxurious Features--Your Own Castle/Majestic Facade-Privately-Gated W/Rare-Find Circular Drvwy-Impeccably Maintained By The Original Owner*Featuring Over 6000Sf Living Area(4100Sf -1st/2nd)+Fnsd W/O Bsmt-Soaring 19' Heights/Wavy-Lined/Unique Ceilings W/Flr To Ceiling Wnw & Exquisite Interior Materials(Intensive Use Of Marble Stone/Millwork,Designer Railings & More)-Hi Ceiling/Vaulted Ceilings*Stunning Quality Kitchen W/Onyx & Granite Counters & Open Concept Entertaining Area(Kit/Brkfst/Fam Rms)*Beautifully-Curved Unique Stair-Railing**All Principal Bedrms (2nd Flr-Lots Of Closets) & Lavishly-Done W/Natural Stone Washrms & Large Prim Bedrm Retreat W/His-Her W/In Closets--Stunning 7Pcs Spa-Like Ensuite**Bright--Spacious Rec Rm Combined A Potential Media Or Hm Gym Area-Fresh Cedar Sauna/Wet Bar-4Pcs Own Ensuite W/2Bedrms*Private-South Exp+Fam Gathering Sundeck--Fully Fenced Yd*Convenient Location To Park/School-Private School & Shopping/Hwys*
Property Features
- Date Listed: Tuesday, August 15, 2023
- Virtual Tour: View Virtual Tour for 2 Carluke Crescent
- City: Toronto
- Neighborhood: St. Andrew-Windfields
- Major Intersection: W.Bayview/S.401
- Full Address: 2 Carluke Crescent, Toronto, M2L 2V4, Ontario, Canada
- Living Room: Gas Fireplace, Window Flr To Ceil, Vaulted Ceiling
- Kitchen: Eat-In Kitchen, Stainless Steel Appl, Centre Island
- Family Room: Gas Fireplace, Built-In Speakers, B/I Shelves
- Listing Brokerage: Forest Hill Real Estate Inc. - Disclaimer: The information contained in this listing has not been verified by Forest Hill Real Estate Inc. and should be verified by the buyer.

