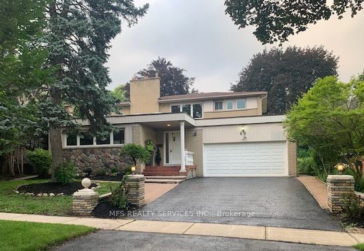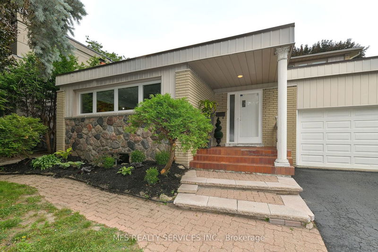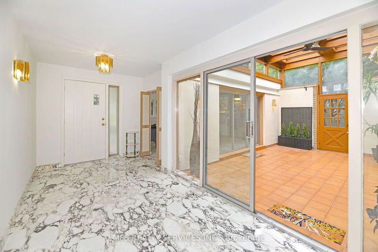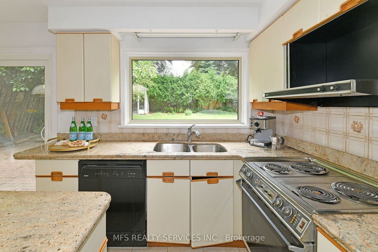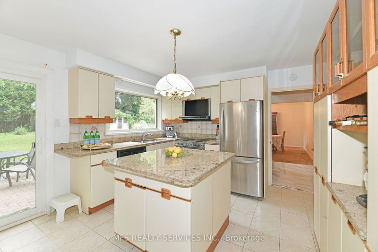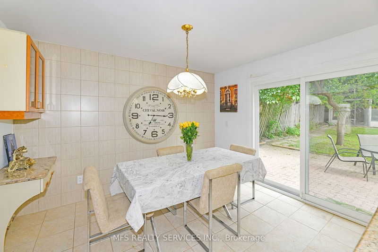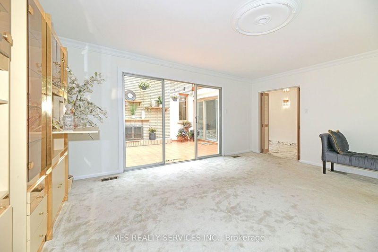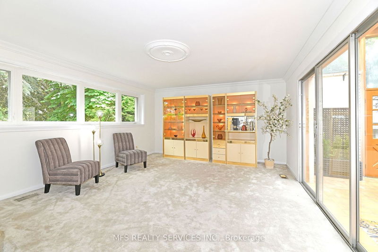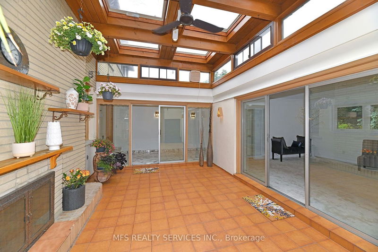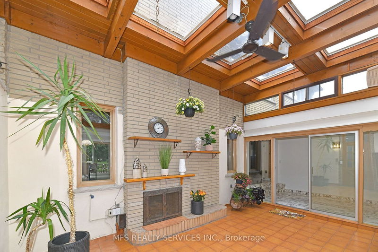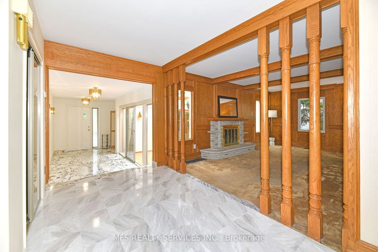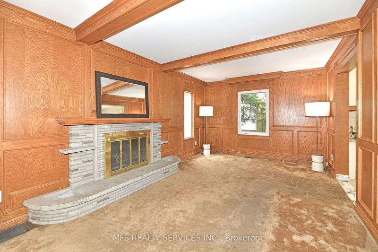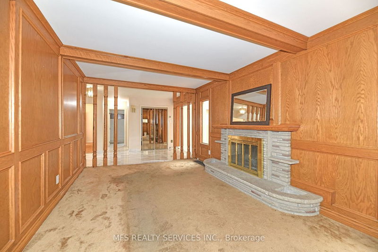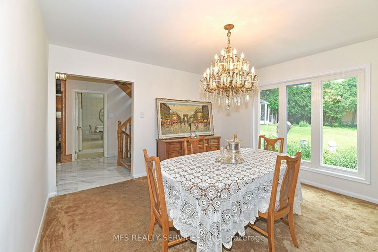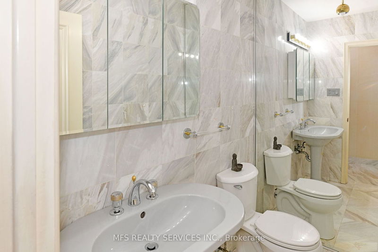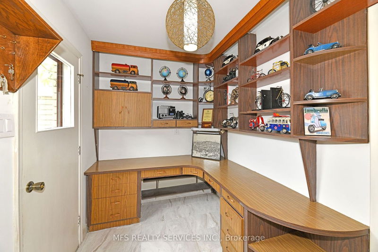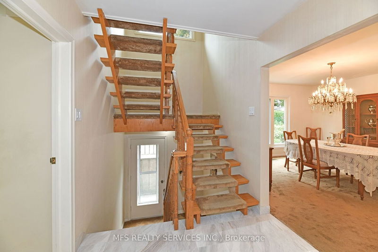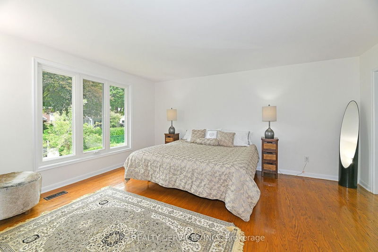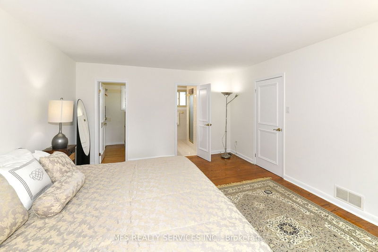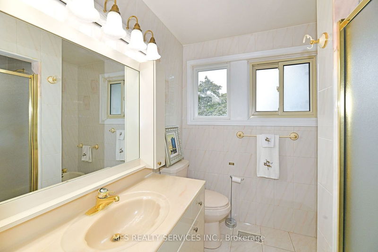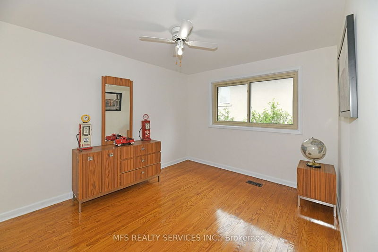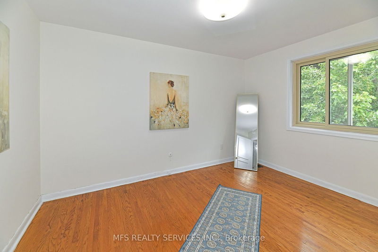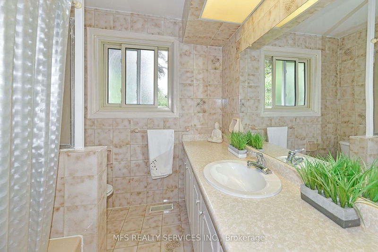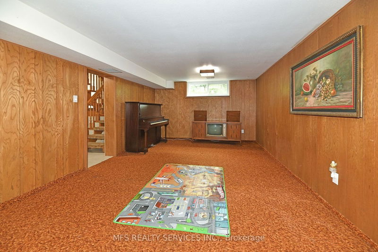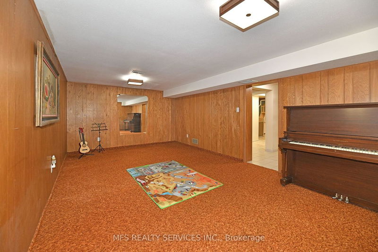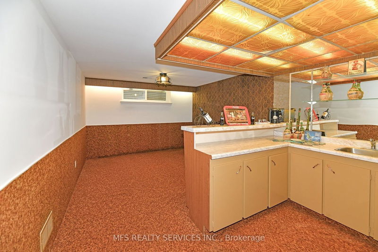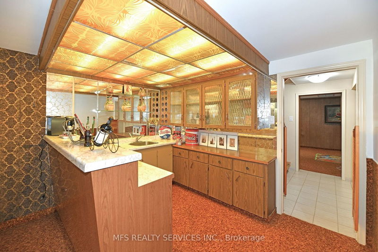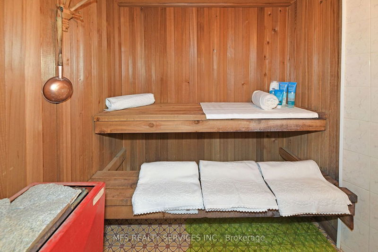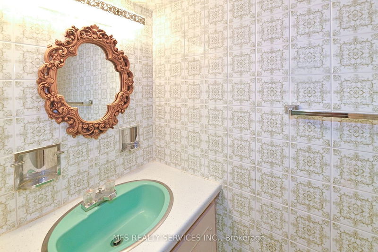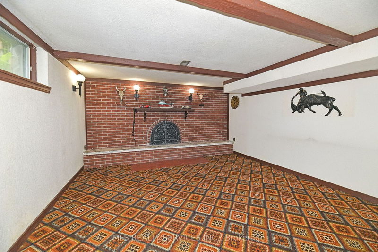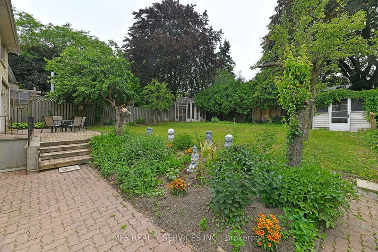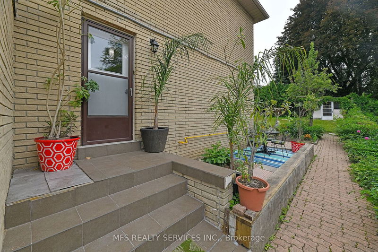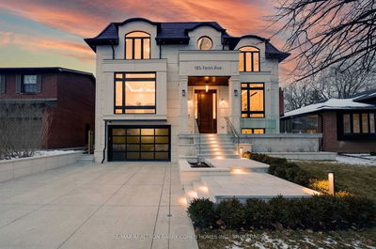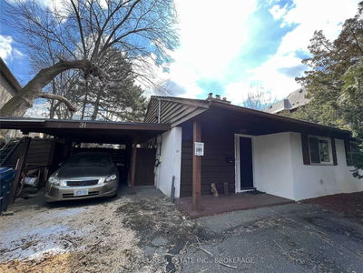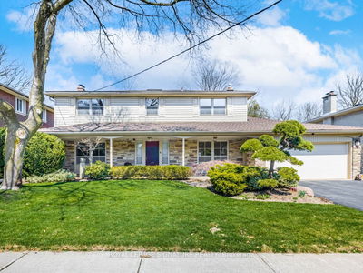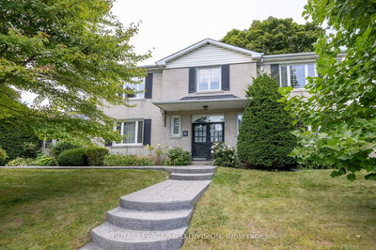Bright spacious family home on an oversized lot in the coveted neighbourhood of St. Andrew/Windfields. Exceptionally well maintained by original owners. Unique floor plan with oak paneled family room overlooking an expansive solarium/courtyard. Large family size kitchen with granite counters and walk-out to backyard patio. Office with built-in shelving, renovated powder room with marble tile flooring, Primary bedroom with updated ensuite bathroom. Walk-up basement with separate entrance which includes 2nd kitchen, washroom, shower and sauna - perfect in-law suite potential ! Area amenities include top ranked schools, TTC at doorstep, minutes to downtown and easy access to highways. Fantastic opportunity to add your personal touches to this exceptional property !
Property Features
- Date Listed: Tuesday, June 27, 2023
- Virtual Tour: View Virtual Tour for 69 Bannatyne Drive
- City: Toronto
- Neighborhood: St. Andrew-Windfields
- Major Intersection: York Mills & Leslie
- Full Address: 69 Bannatyne Drive, Toronto, M2L 2P2, Ontario, Canada
- Living Room: Glass Doors, South View, W/O To Sunroom
- Family Room: Brick Fireplace, Wainscoting, Wood Trim
- Kitchen: Ceramic Floor, Granite Counter, W/O To Patio
- Listing Brokerage: Mfs Realty Services Inc. - Disclaimer: The information contained in this listing has not been verified by Mfs Realty Services Inc. and should be verified by the buyer.

