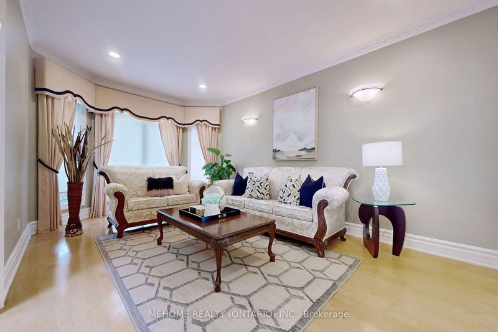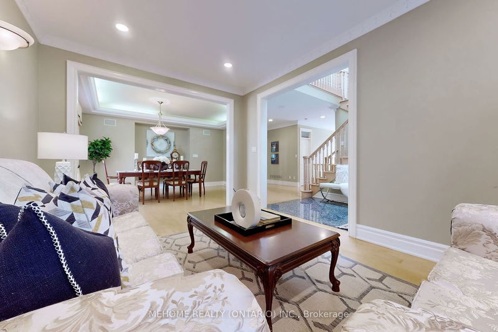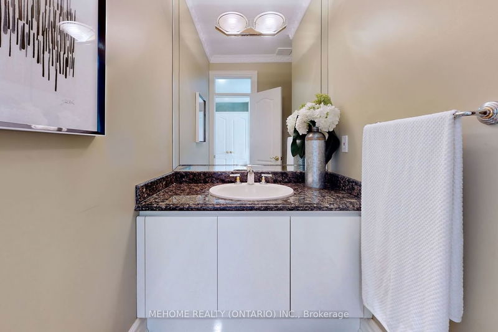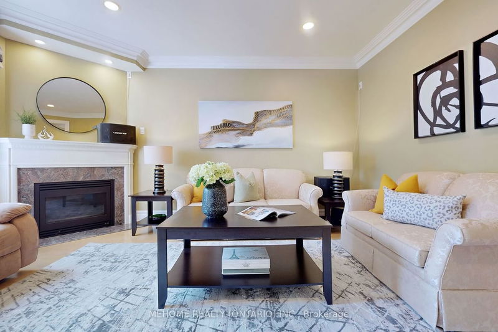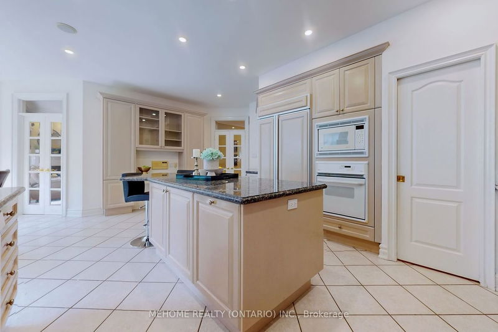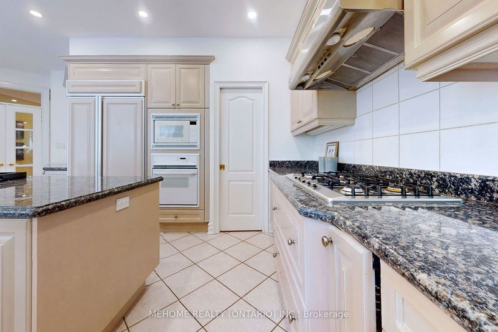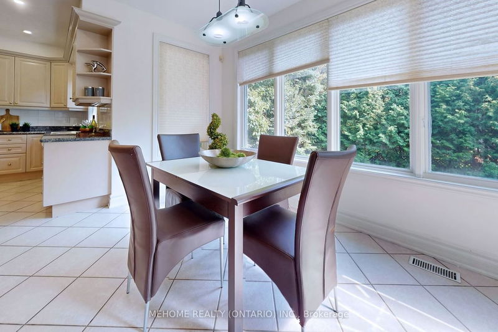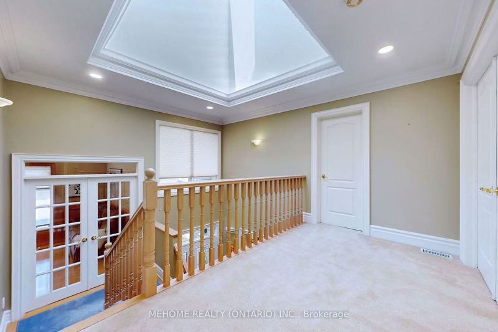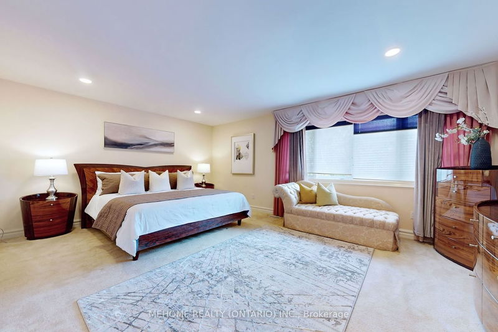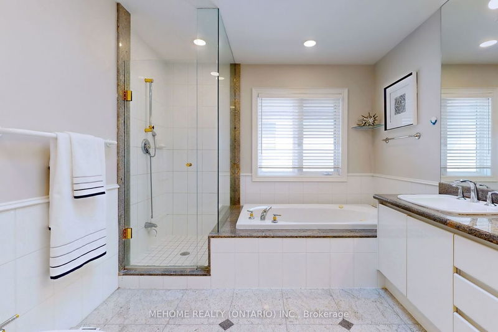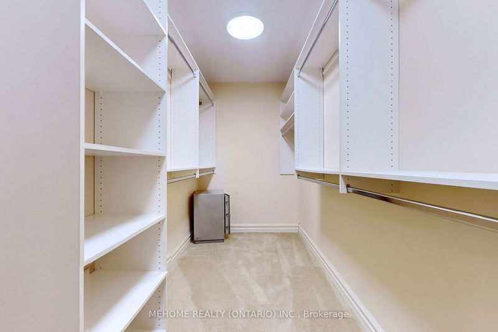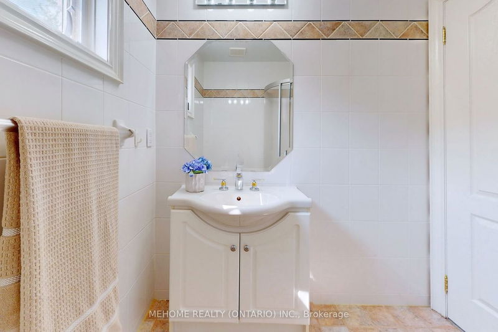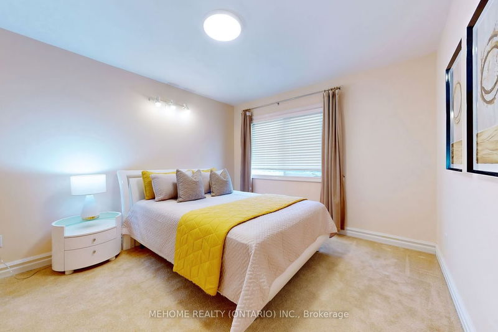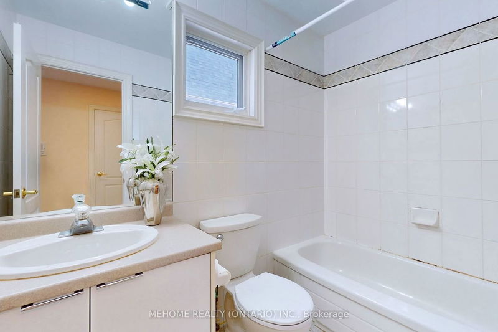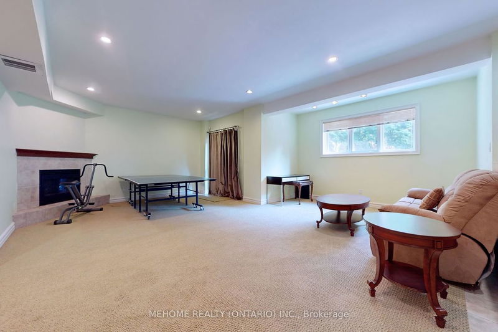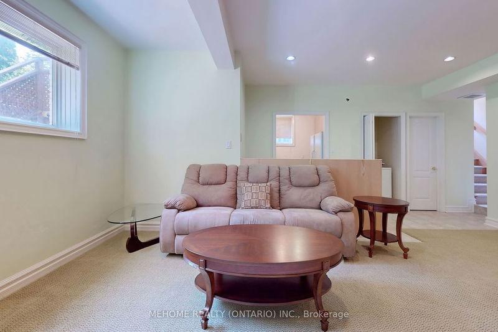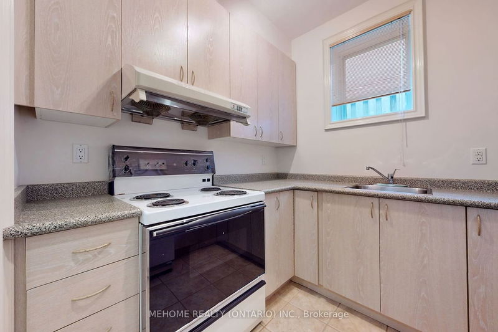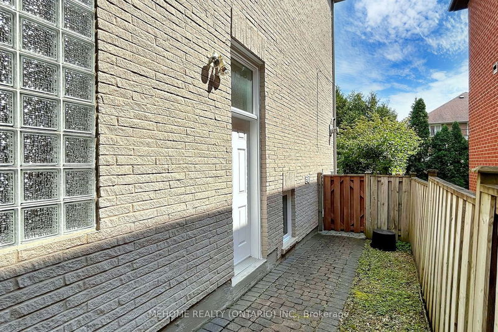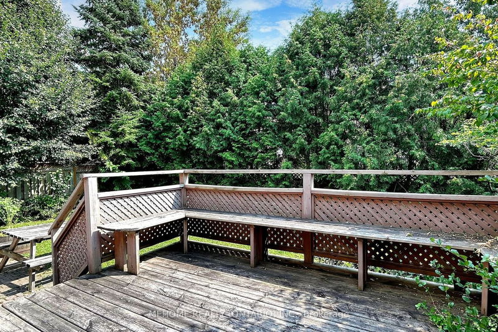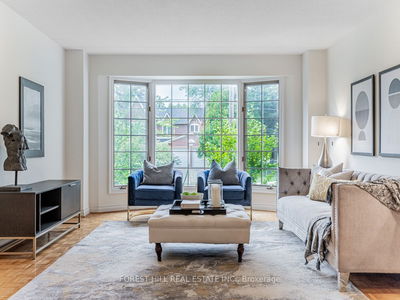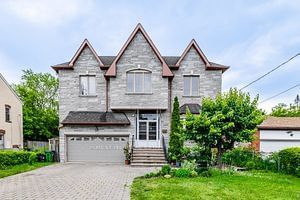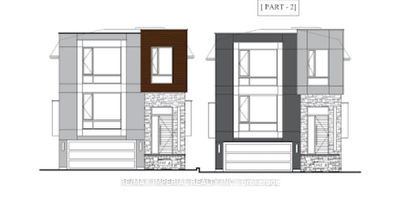Welcome To This Stunning Executive Home In A Highly Sought-After And In-Demand Area with one of the best school area in Toronto (Hollywood Public School 1/3064, Earl Hail Secondary 21/739...). This Home Is Custom Designed & Built with A Great Layout, Solid Construction With Top Quality Of Material And Workmanship, 4 All Ensuite Sun-Filled Bedrooms plus one Large Study, Large Skylights,9' Ceiling On Main Floor And Basement. The Separate Study Room Above The Garage Offers Great Privacy And Is Perfect For Professionals. The Basement Includes a large Recreation area, A Second Kitchen, And Plenty Of Storage Space. Basement Apartment W/Separate Entrance Plus Walk-Out To Garden with 50X120-Foot Backyard Provides Ample Outdoor Space, This Prime Location Is Just Minutes Away From Two Subway Lines, Restaurants, Bayview Village, The 401, Hospital, Theater, And Cinemas. Don't Miss Out On The Opportunity To Own This Exquisite Property.
Property Features
- Date Listed: Friday, August 18, 2023
- Virtual Tour: View Virtual Tour for 205 Spring Garden Avenue
- City: Toronto
- Neighborhood: Willowdale East
- Major Intersection: Yonge/Sheppard
- Living Room: Pot Lights, Hardwood Floor, Pot Lights
- Family Room: Pot Lights, Hardwood Floor, Fireplace
- Kitchen: B/I Appliances, Pantry, Granite Counter
- Kitchen: Breakfast Bar, Above Grade Window, Ceramic Floor
- Listing Brokerage: Mehome Realty (Ontario) Inc. - Disclaimer: The information contained in this listing has not been verified by Mehome Realty (Ontario) Inc. and should be verified by the buyer.




