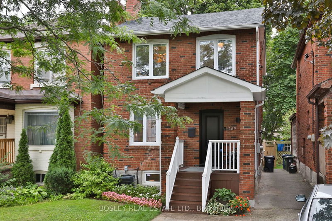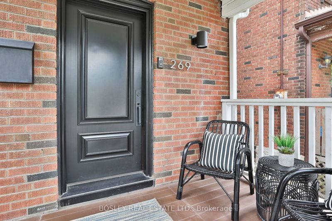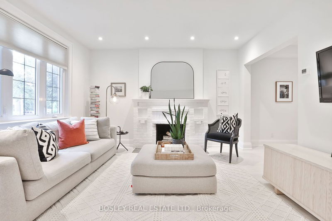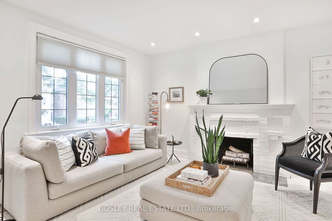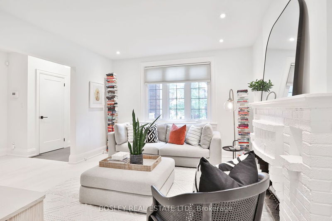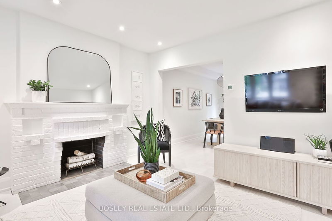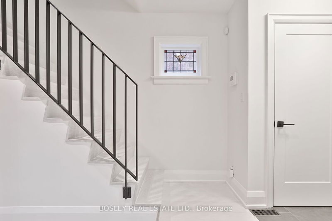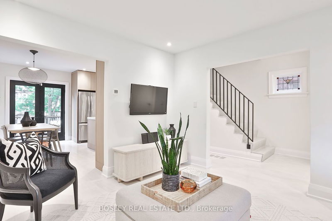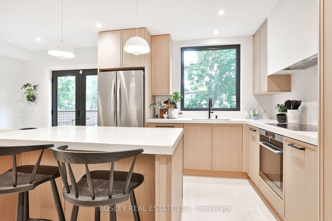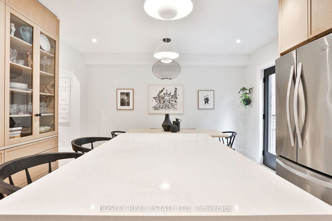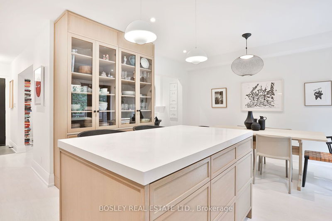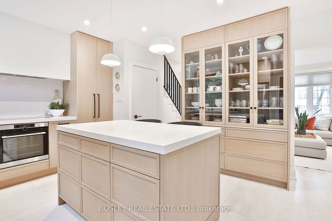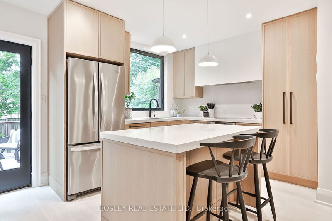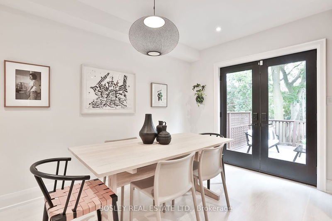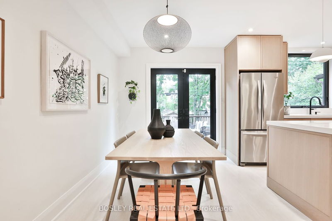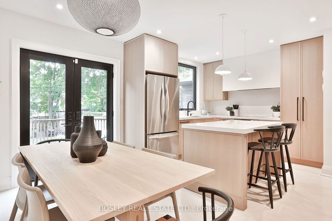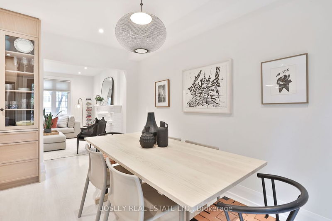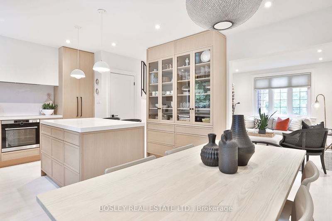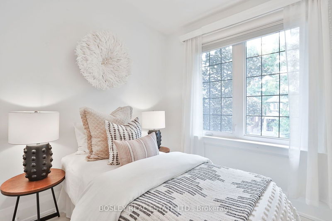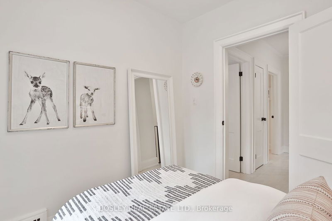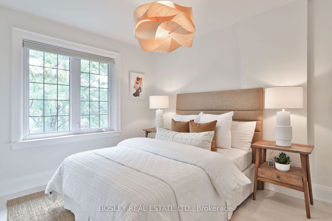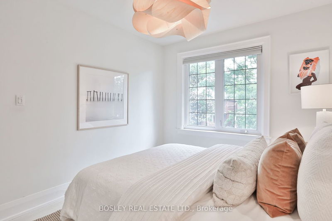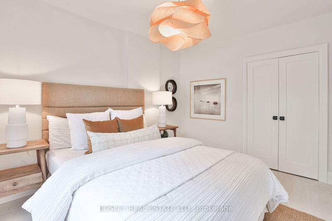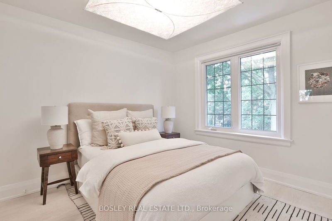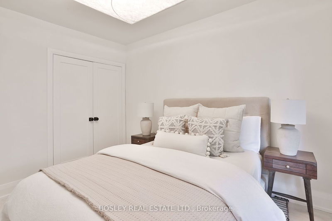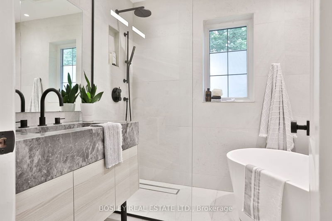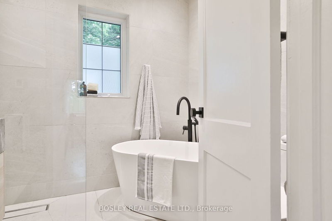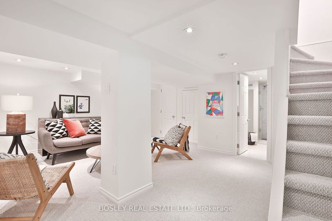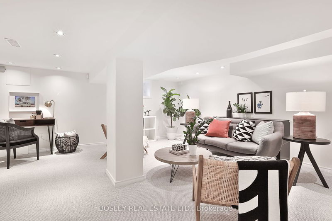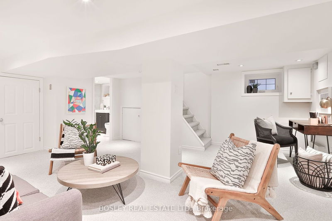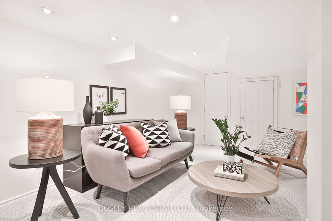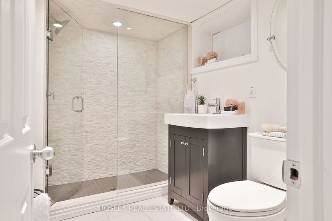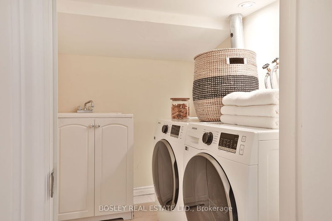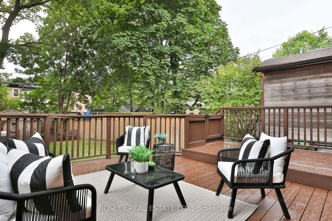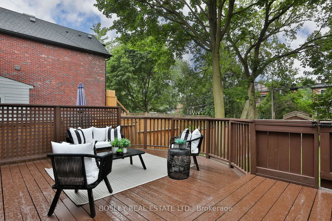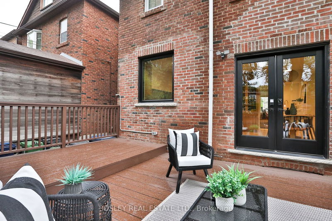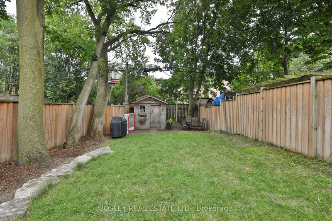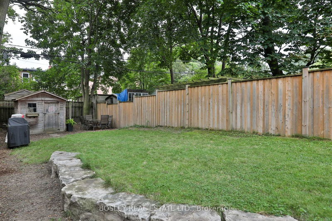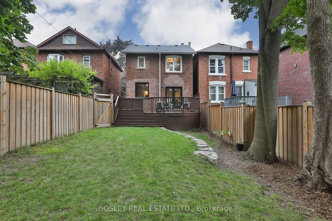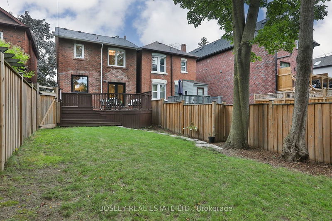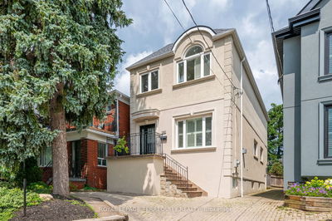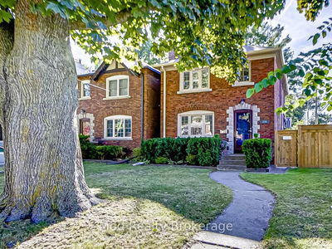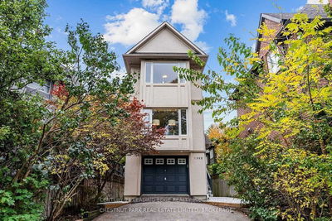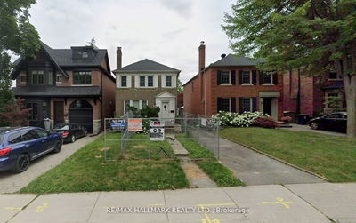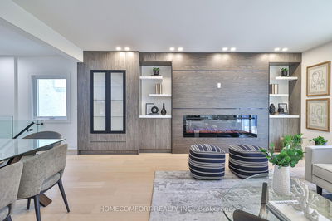Welcome to 269 Manor Road East, a turn-key detached home steps from shops and amenities of Mount Pleasant in the coveted Maurice Cody School district. Set on a sunny, south facing lot, the home is light and bright and has been extensively updated while keeping some charming original details intact. The entry from the large front porch opens into front hall with tile floor and spacious coat closet. Living room features a large picture window overlooking the front garden, crown moulding and fireplace. The open concept kitchen and dining room feature quartz countertops, custom cabinetry with ample storage, kitchen island with breakfast bar, and walkout to the large deck and back garden. The second floor holds 3 bedrooms and main bath. Principal and second bedrooms have large double closets, family bath has freestanding soaker tub, glass enclosed shower, and custom stone vanity. The finished lower level has a large recreation room, 3 piece bath with glass shower, and separate laundry room.
Property Features
- Date Listed: Thursday, August 24, 2023
- City: Toronto
- Neighborhood: Mount Pleasant East
- Major Intersection: Mount Pleasant/Manor
- Full Address: 269 Manor Road E, Toronto, M4S 1S3, Ontario, Canada
- Living Room: Hardwood Floor, Fireplace, Pot Lights
- Kitchen: Quartz Counter, Stainless Steel Appl, Pantry
- Listing Brokerage: Bosley Real Estate Ltd. - Disclaimer: The information contained in this listing has not been verified by Bosley Real Estate Ltd. and should be verified by the buyer.

