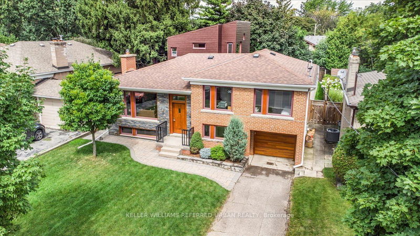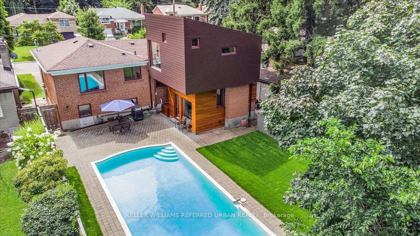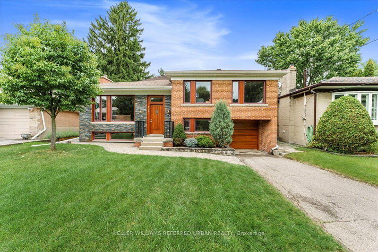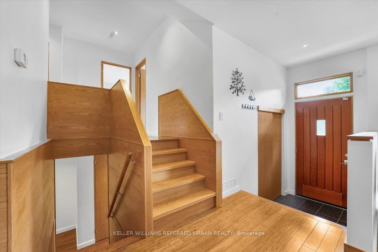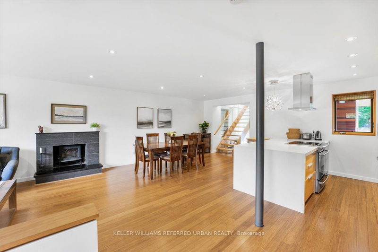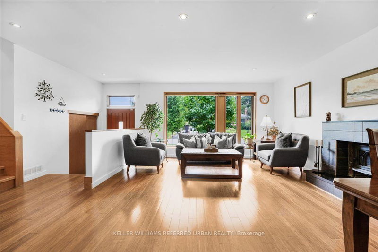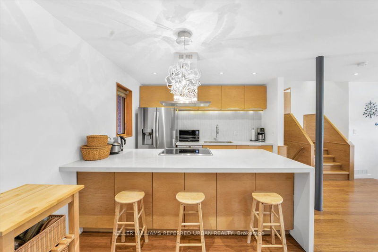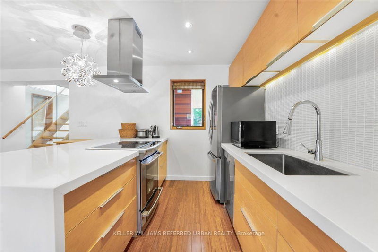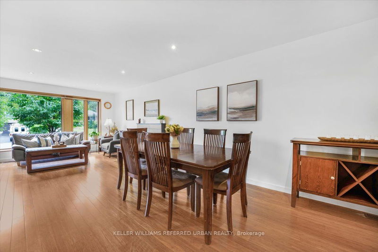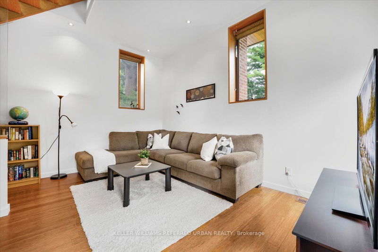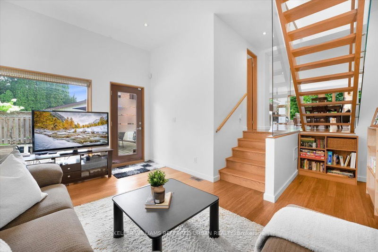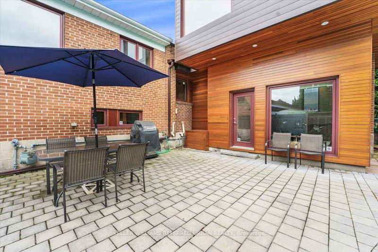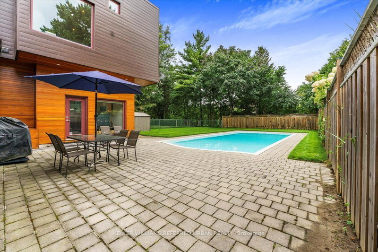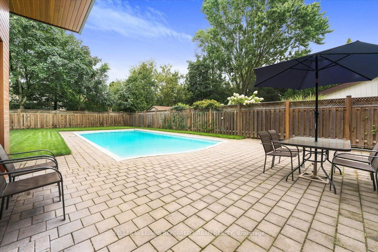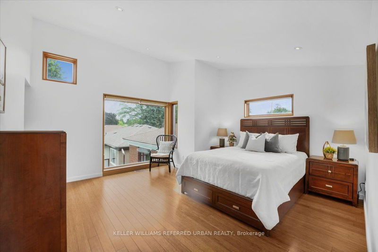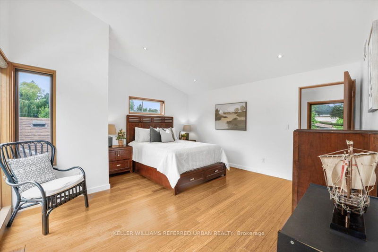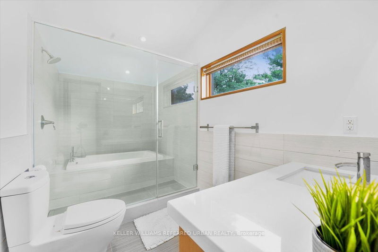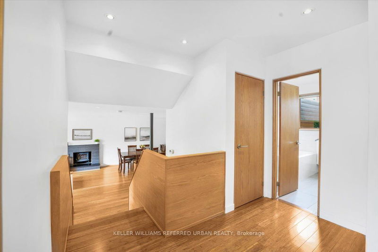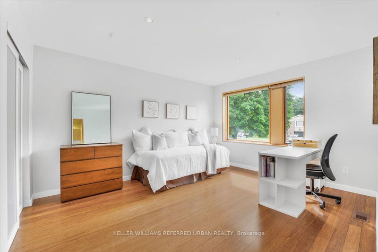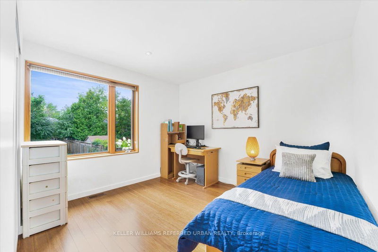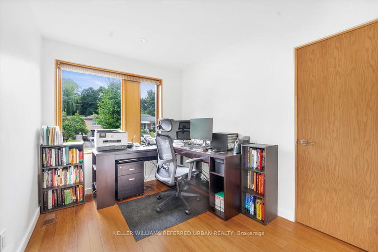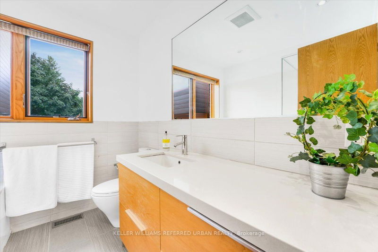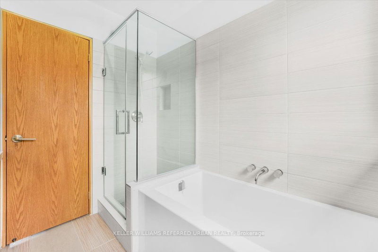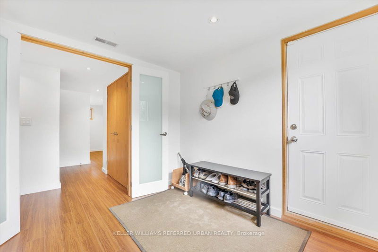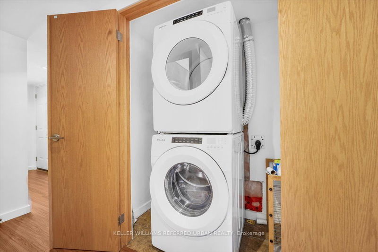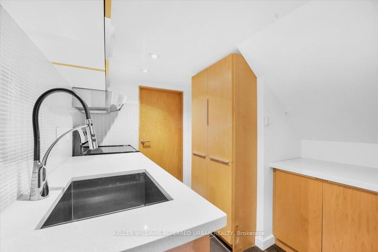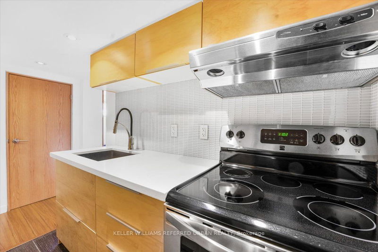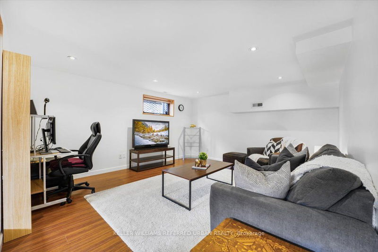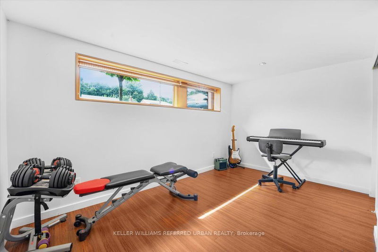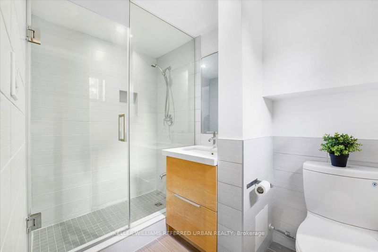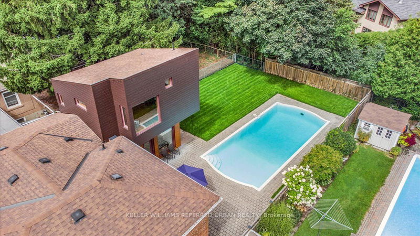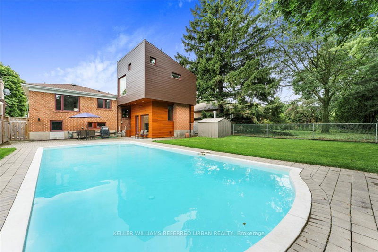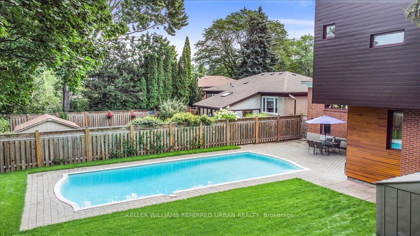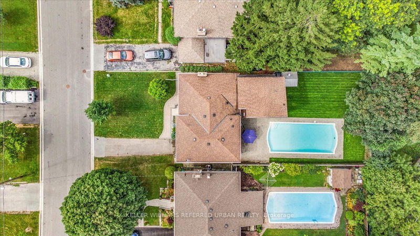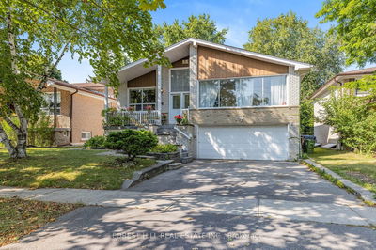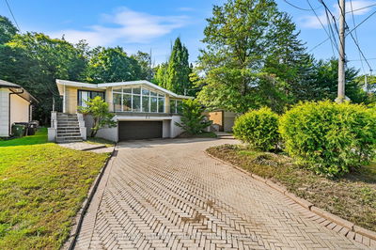Absolutely Perfect! This Modern 4 Bed, 4 Bath Home has been Thoughtfully Renovated to provide an Exciting Open Concept Plan - Perfect for growing families and professionals alike! Bright custom kitchen with Center Island and Quality Appliances. Beautiful back extension offers a Fabulous Primary Bedroom Suite complete with 4pc and Walk in Closet & The family room walks out to the patio, huge yard and in-ground pool. Separate Entry to the Bright Finished Lower Level/2nd Kitchen/3pc/Bed++ Amazing location is a short walk to Yonge St., Mel Lastman Sq, Subway and Churchill PS. It' doesn't get much better than this!
Property Features
- Date Listed: Tuesday, September 05, 2023
- Virtual Tour: View Virtual Tour for 168 Betty Ann Drive
- City: Toronto
- Neighborhood: Willowdale West
- Major Intersection: Yonge/Sheppard/Senlac
- Full Address: 168 Betty Ann Drive, Toronto, M2N 1X6, Ontario, Canada
- Living Room: Bamboo Floor, Fireplace, O/Looks Frontyard
- Kitchen: Bamboo Floor, Stainless Steel Appl, Breakfast Bar
- Family Room: Bamboo Floor, 2 Pc Bath, W/O To Patio
- Family Room: Laminate, Pot Lights, Above Grade Window
- Kitchen: Tile Floor, Quartz Counter, Pantry
- Listing Brokerage: Keller Williams Referred Urban Realty - Disclaimer: The information contained in this listing has not been verified by Keller Williams Referred Urban Realty and should be verified by the buyer.

