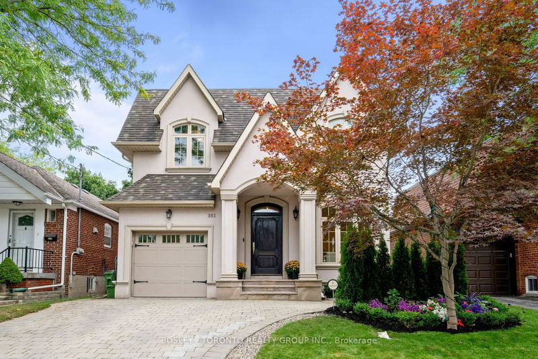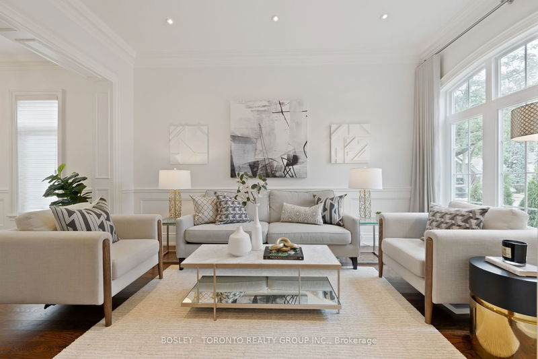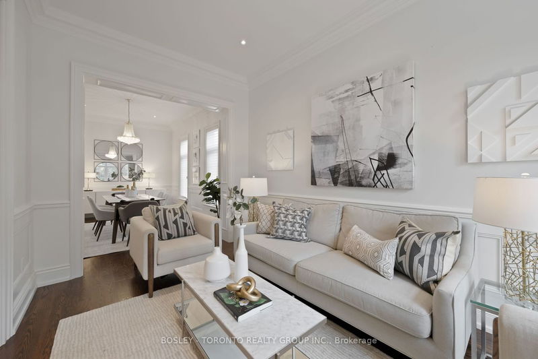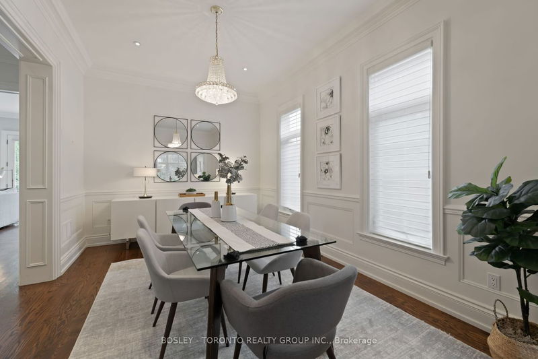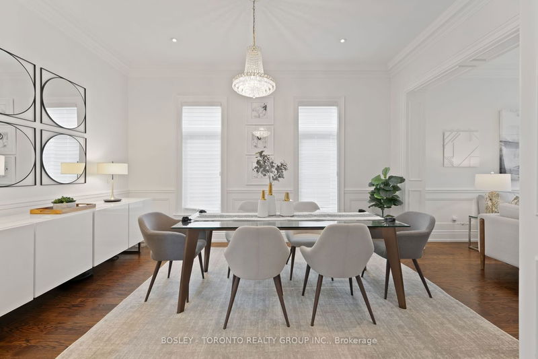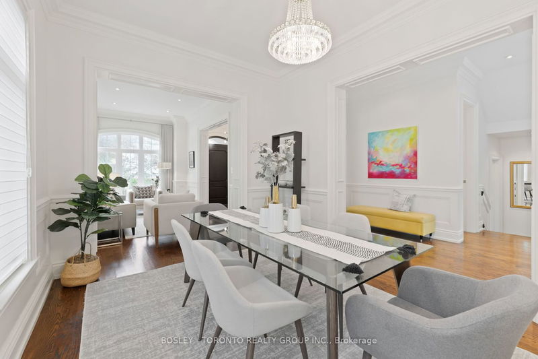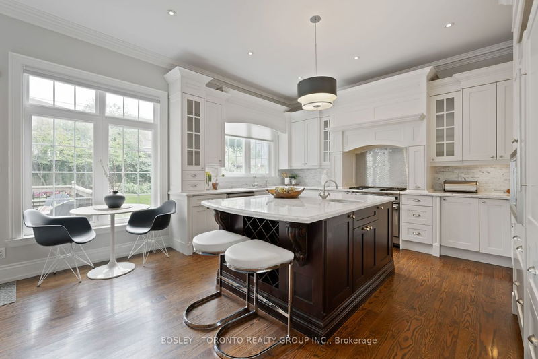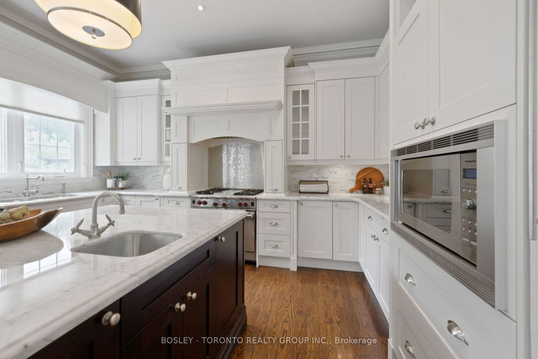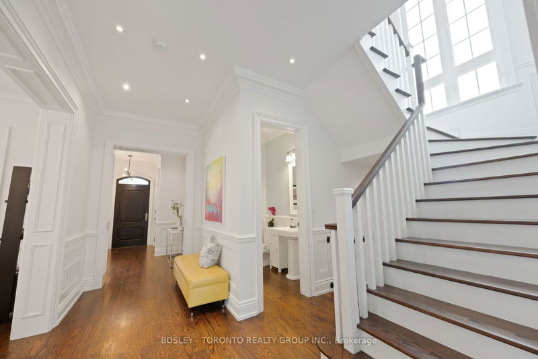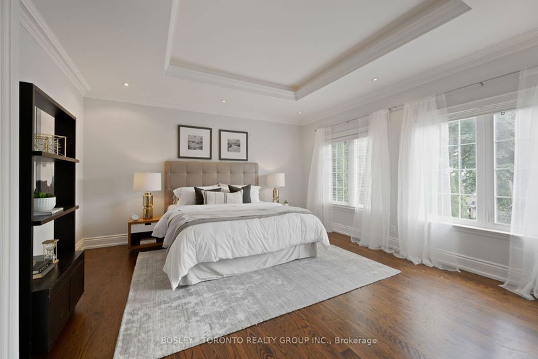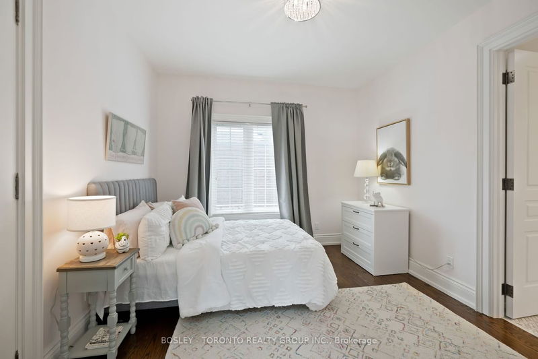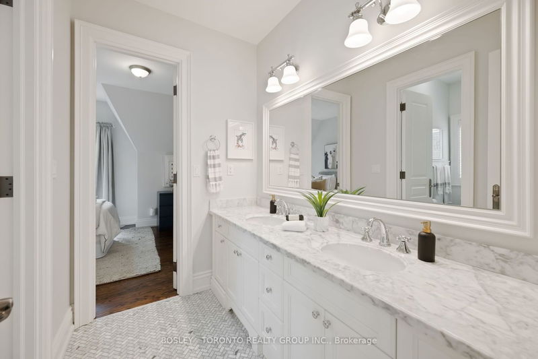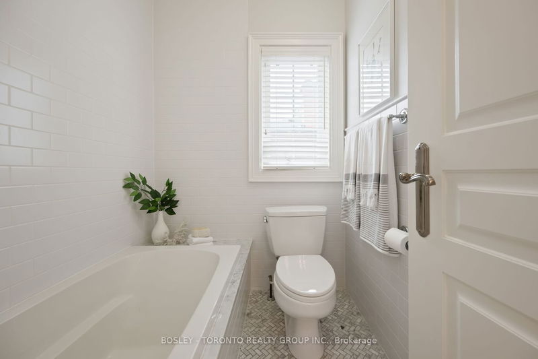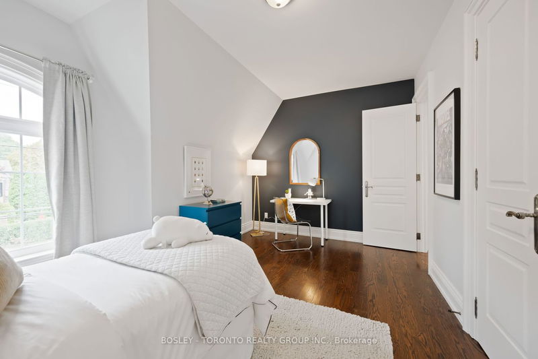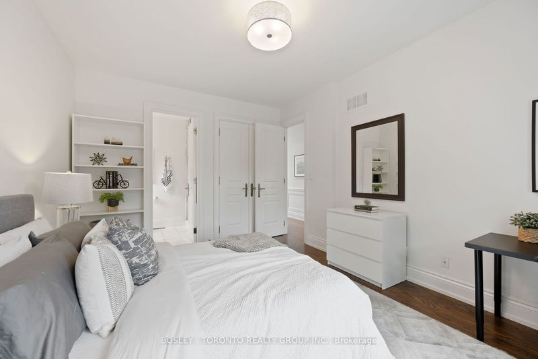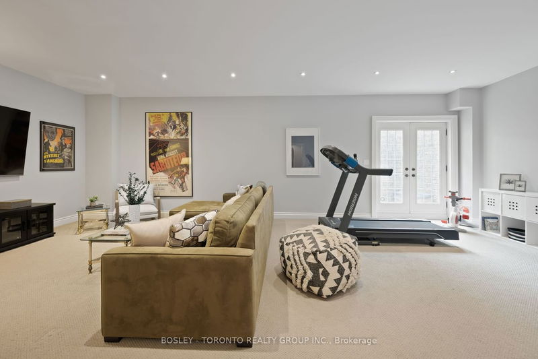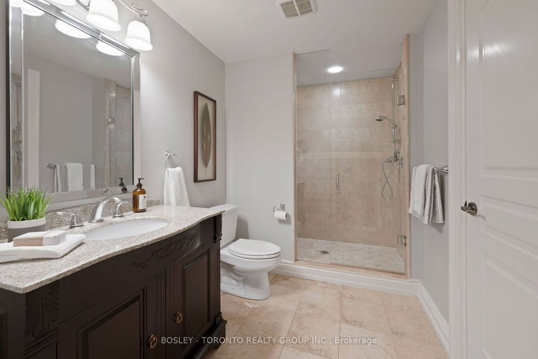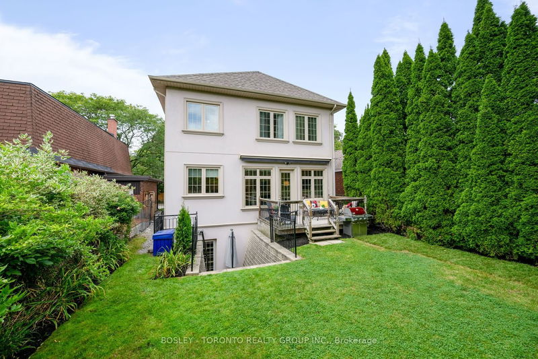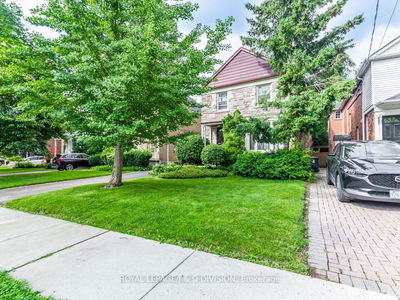Welcome Home To Leaside! The Quintessential Family Home & A True Box-Checker! Situated On A Wide 38-Foot Frontage, This 4,000 Square Foot (incl. Bsmnt) Home Feels Even Larger Inside. Traditional In Style & Layout, With Formal Living & Dining Rooms Finished With Wainscotting & Crown Moulding, Beautiful Kitchen With Centre Island, WOLF Range, Sub-Zero Fridge, & Marble Counters, Cozy Family Room w/Walkout To Backyard. Spacious Primary Bedroom With 5-Piece Ensuite Bath & Walk-In Closet, Three Large Kids' Bedrooms; One With Ensuite, Two Share Jack-And-Jill Bath. Oversized Basement w/9-Ft Ceilings Features Incredible Rec-Room With Walkout To Backyard, Plus Fifth Bedroom Or Nanny's Suite With Ensuite Bath. Spectacular Park-Like Backyard Is Private, Treed, & Quiet. An Absolute Pleasure To View!
Property Features
- Date Listed: Tuesday, September 12, 2023
- Virtual Tour: View Virtual Tour for 351 Moore Avenue
- City: Toronto
- Neighborhood: Leaside
- Major Intersection: Bayview & Moore Ave
- Full Address: 351 Moore Avenue, Toronto, M4G 1E2, Ontario, Canada
- Living Room: Hardwood Floor, Wainscoting, Crown Moulding
- Kitchen: Hardwood Floor, Centre Island, Breakfast Bar
- Family Room: Hardwood Floor, Pot Lights, Crown Moulding
- Listing Brokerage: Bosley - Toronto Realty Group Inc. - Disclaimer: The information contained in this listing has not been verified by Bosley - Toronto Realty Group Inc. and should be verified by the buyer.

