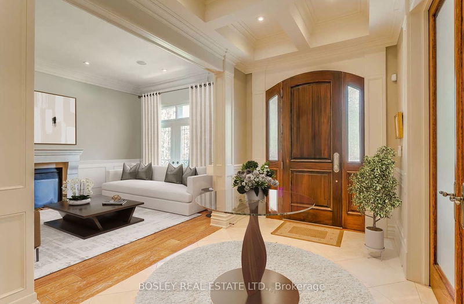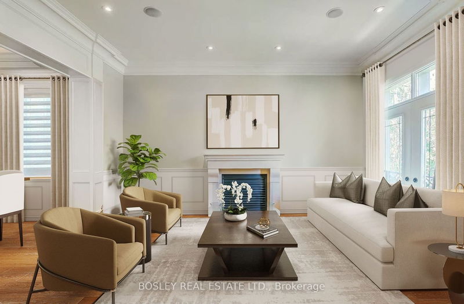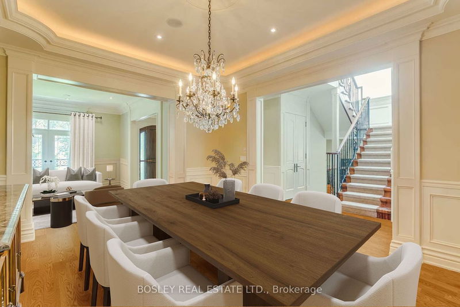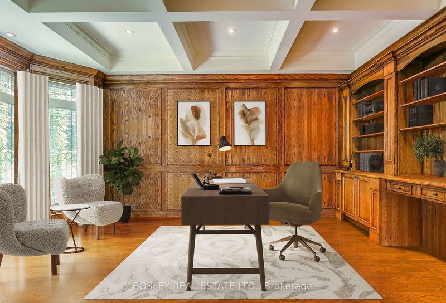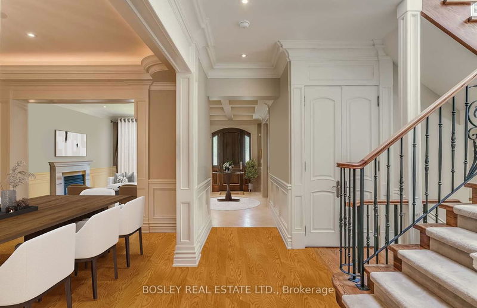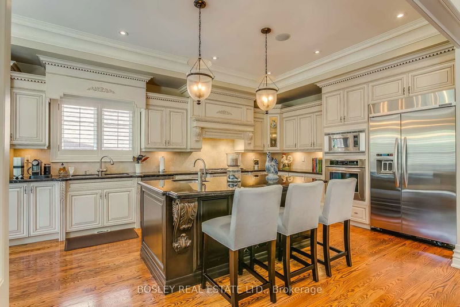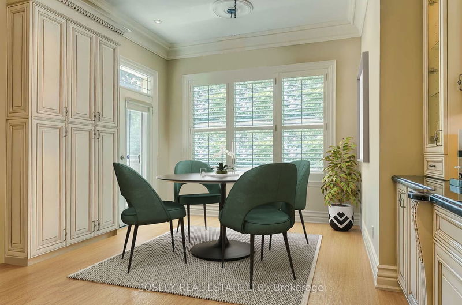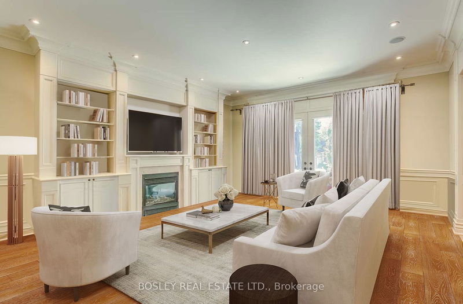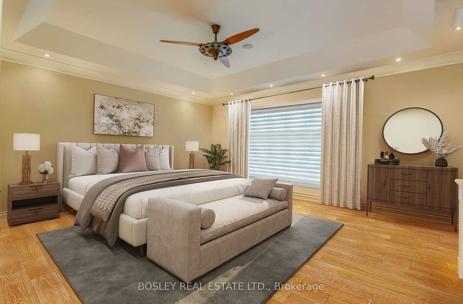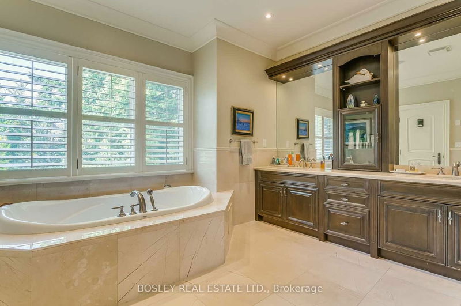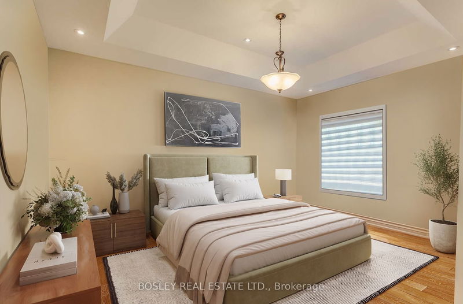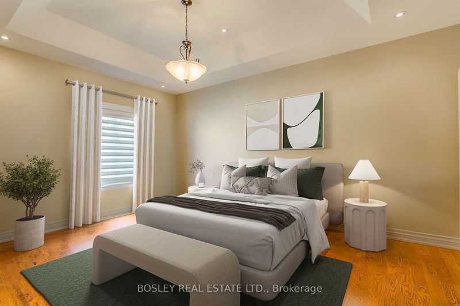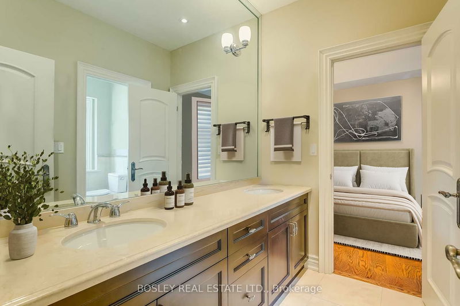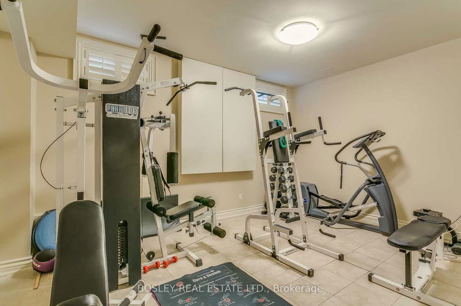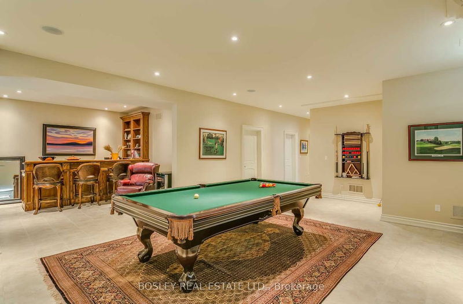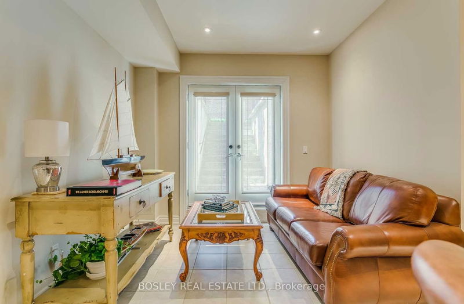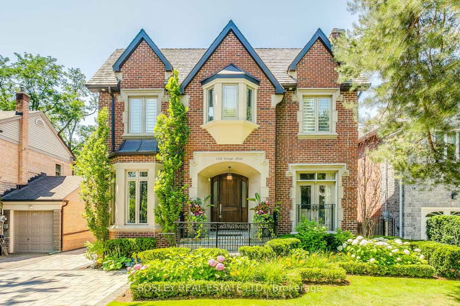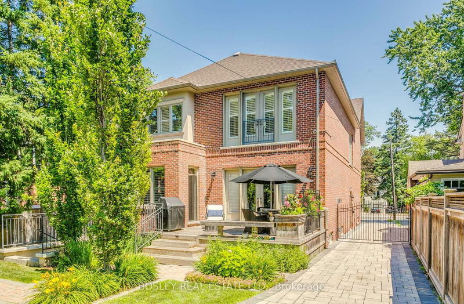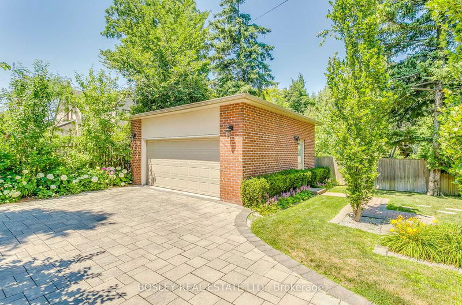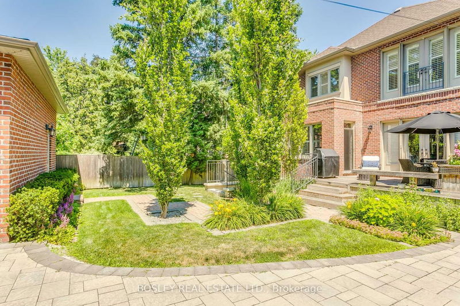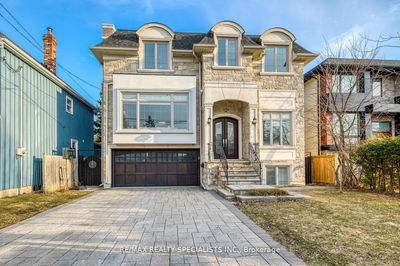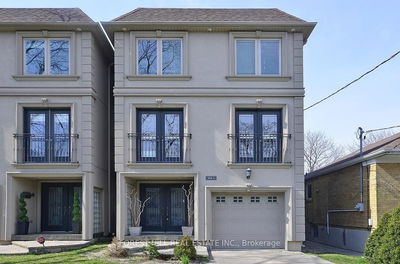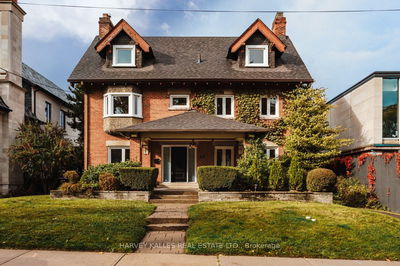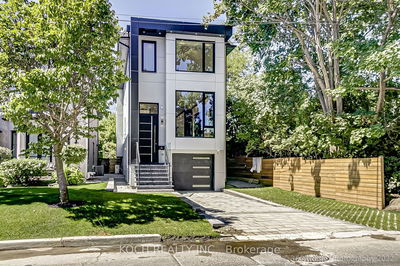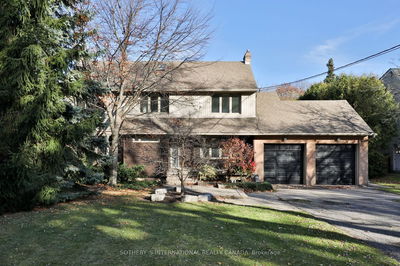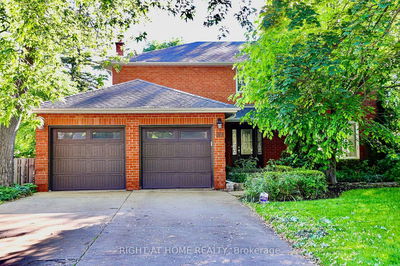* Executive Rental In The Cricket Club * This Stunning 4 Bedroom, Custom Home Shows Like New * Family Sized Gourmet Kitchen Open To Family Room And Breakfast Room * Main Floor Office * Spacious Master Suite Boasts Soaring Ceiling And 9 Piece Ensuite * Lower Level Recreation Room, Wet Bar, Nanny's Suite And Gym * Steps To Shops & Restaurants On Yonge Street Including Loblaws Yonge Street Super Store * Armour Heights Public School Area * The Property Is Now Vacant - So It Is Very Easy To Be Viewed * Landlord Would Consider Longer Term * Main Floor 2,000 Sq Ft 10' Ceilings * 2nd Floor 1,950 Sq Ft 9' Ceilings * Lower Level 1,875 Sq Ft 9' Ceilings *
Property Features
- Date Listed: Tuesday, September 12, 2023
- Virtual Tour: View Virtual Tour for 106 Yonge Boulevard
- City: Toronto
- Neighborhood: Bedford Park-Nortown
- Major Intersection: Yonge/Yonge Blvd
- Full Address: 106 Yonge Boulevard, Toronto, M5M 3H1, Ontario, Canada
- Living Room: Main
- Kitchen: Main
- Family Room: Main
- Listing Brokerage: Bosley Real Estate Ltd. - Disclaimer: The information contained in this listing has not been verified by Bosley Real Estate Ltd. and should be verified by the buyer.

