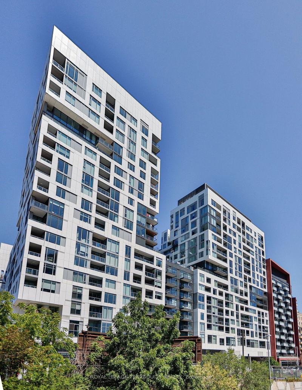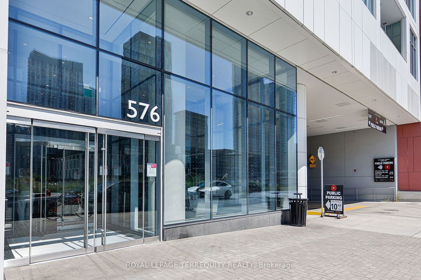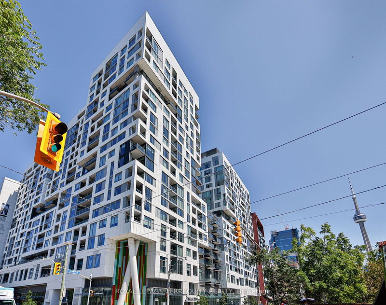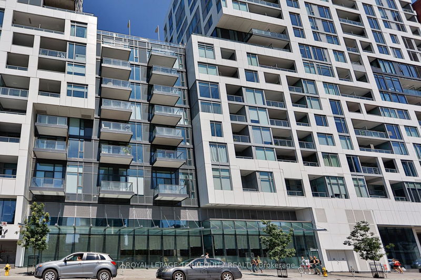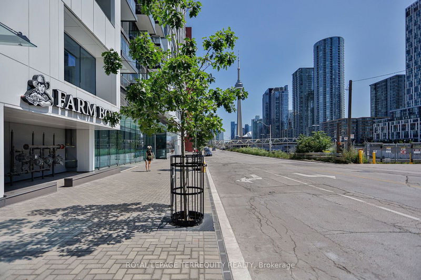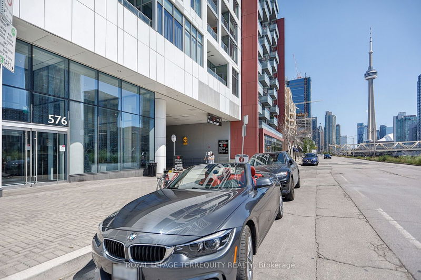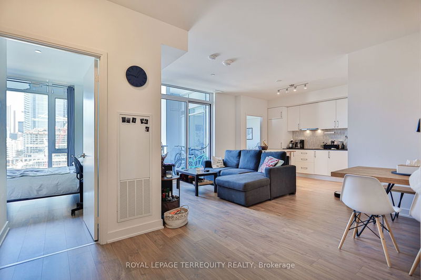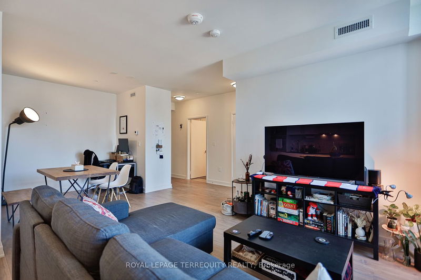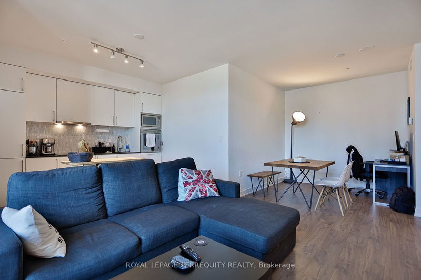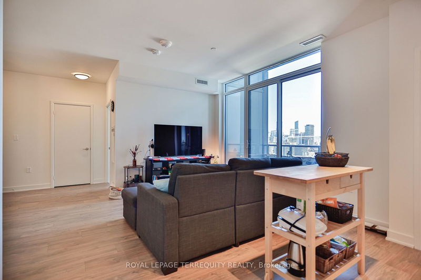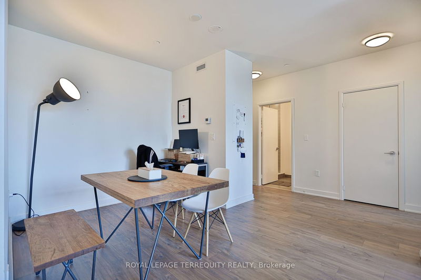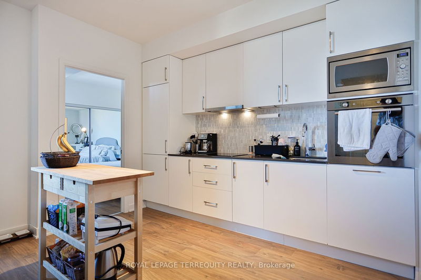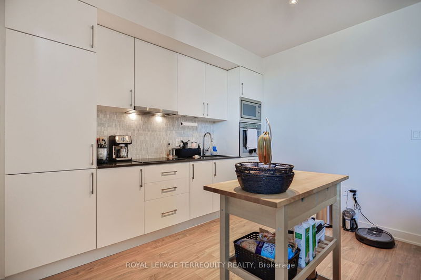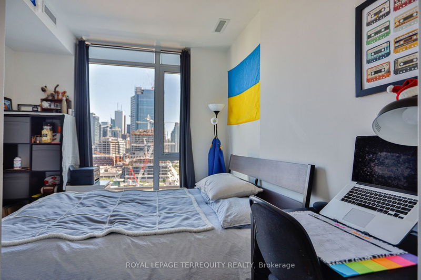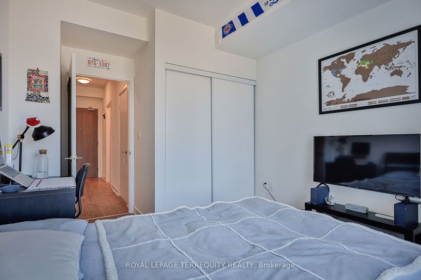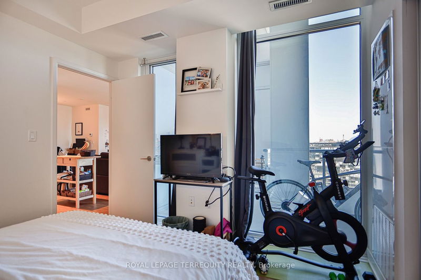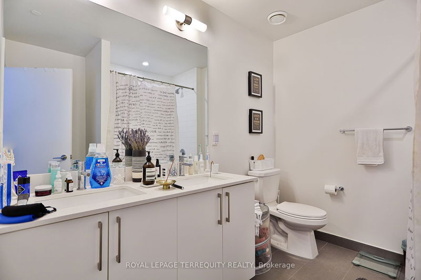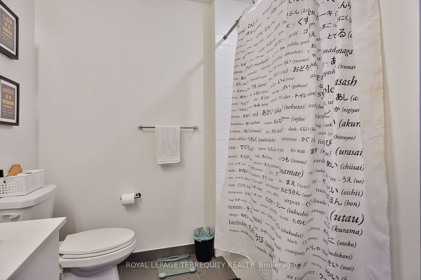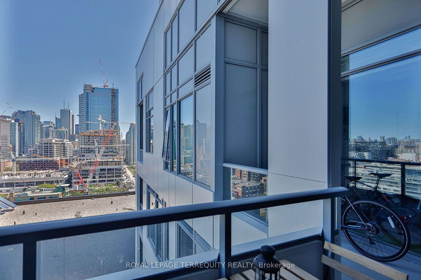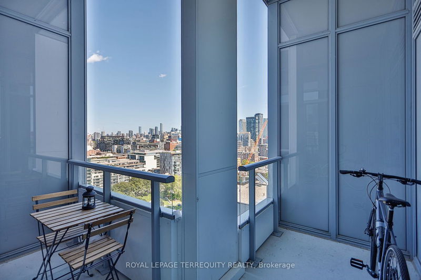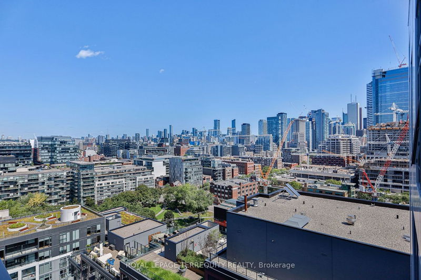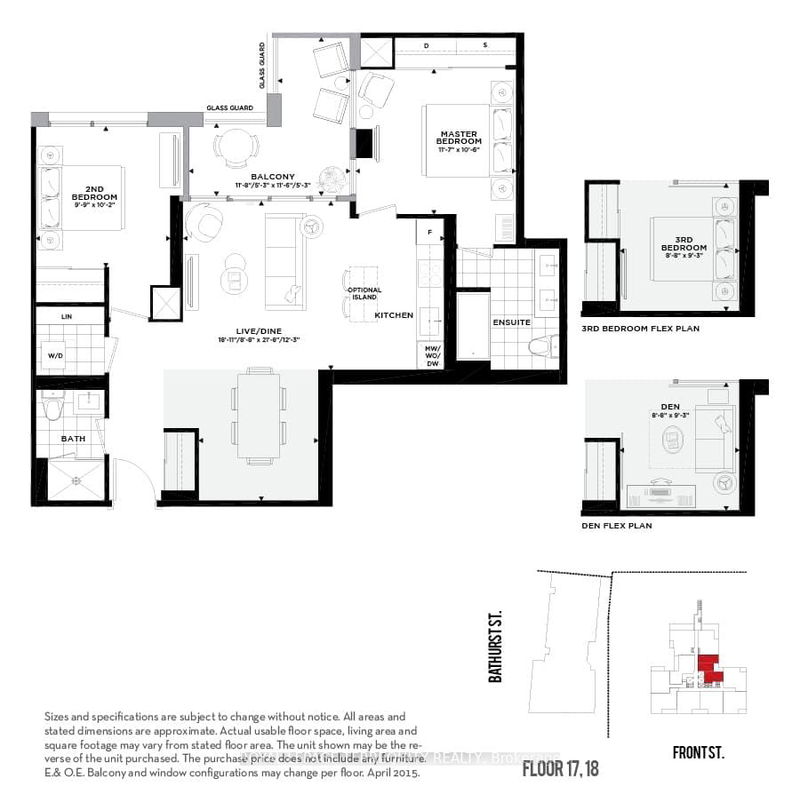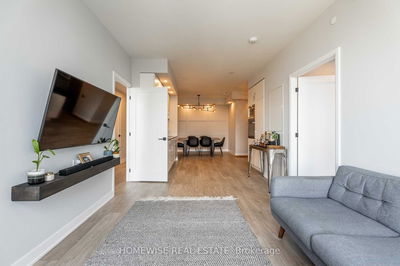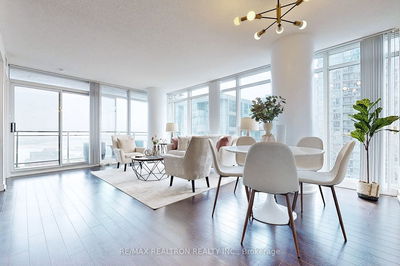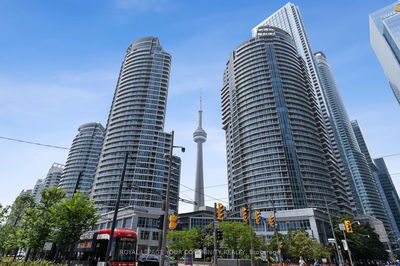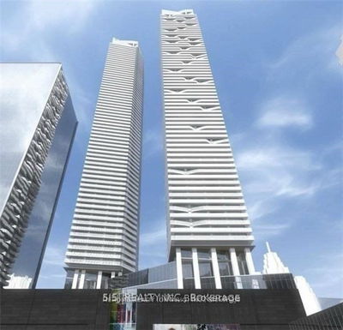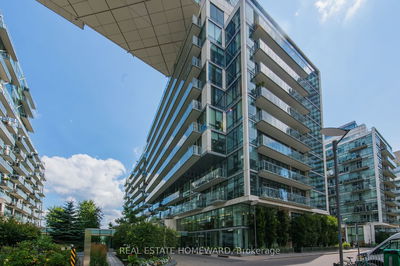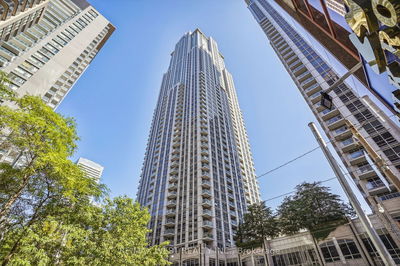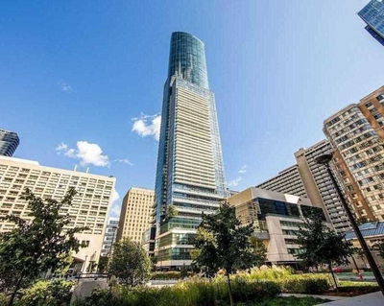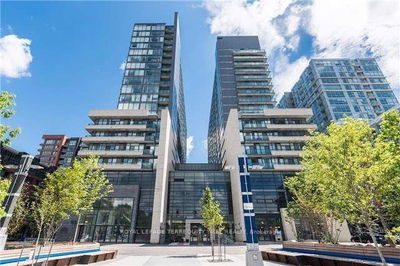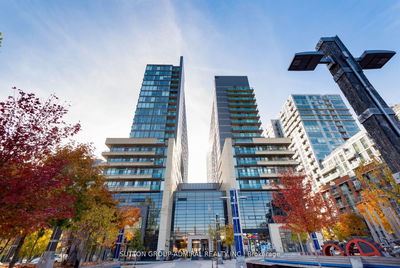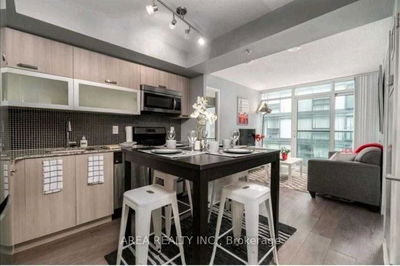Welcome to Minto Westside! This 2 Bedroom, 2 Bath Plus Den (spacious enough to be used as a 3rd bedroom) has a functional 941 Sq. Ft. Split Bedroom Floor Plan With Modern Finishes - Quartz Counters, Marble Backsplash, Built-in Appliances, Laminate Flooring Throughout, and 9 Ft. Ceilings. Enjoy a 92 Sq. Ft. Balcony With Fantastic City Views. Spacious Primary Bedroom with Private En-Suite Bathroom. Convenient Downtown Living with Farm Boy Grocery at your Doorstep, and steps from all that you need - trendy restos on King West, TTC, Shopping and Cafes. Short walk to The Waterfront, Financial District, Queen West, Entertainment District & Liberty Village.
Property Features
- Date Listed: Wednesday, September 13, 2023
- City: Toronto
- Neighborhood: Waterfront Communities C1
- Major Intersection: Bathurst & Front
- Full Address: 1810-576 Front Street W, Toronto, M5V 1C1, Ontario, Canada
- Living Room: Laminate, Combined W/Kitchen, W/O To Balcony
- Kitchen: Laminate, Combined W/Dining, Modern Kitchen
- Listing Brokerage: Royal Lepage Terrequity Realty - Disclaimer: The information contained in this listing has not been verified by Royal Lepage Terrequity Realty and should be verified by the buyer.

