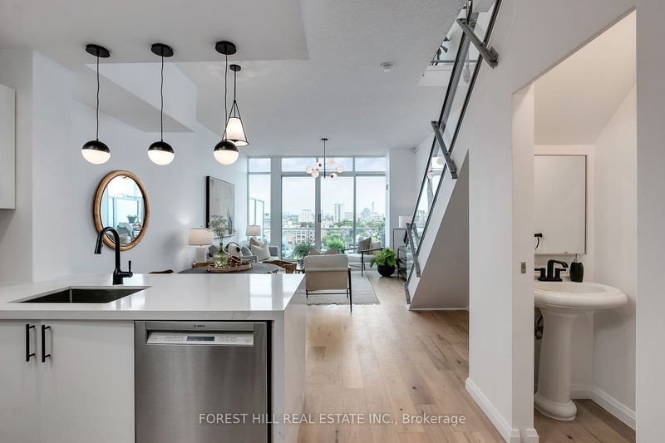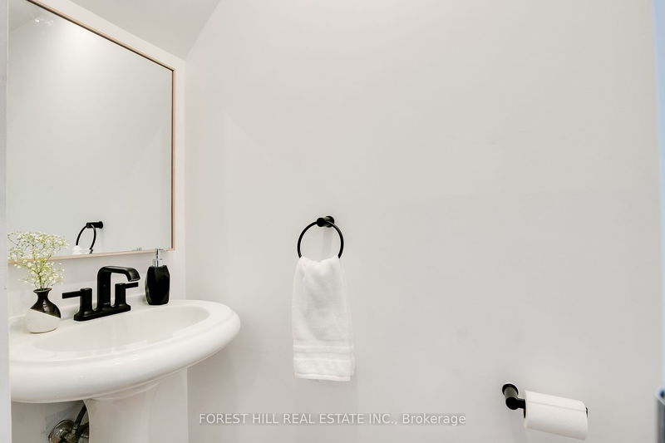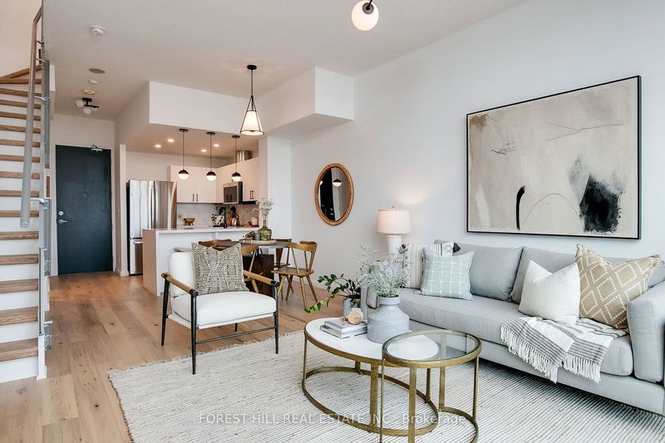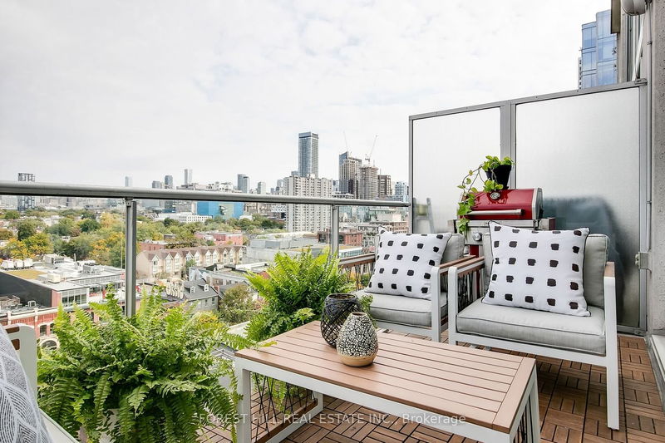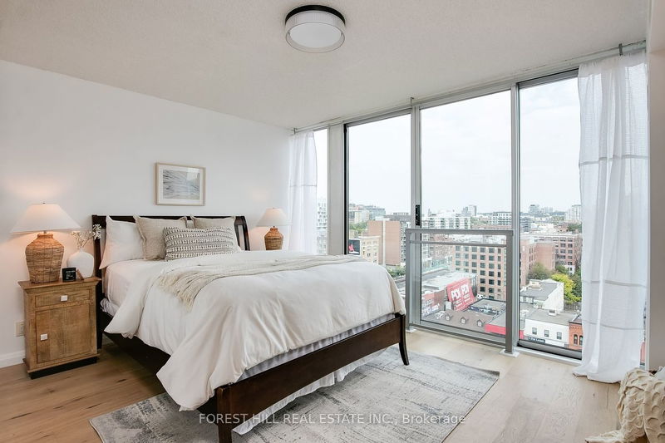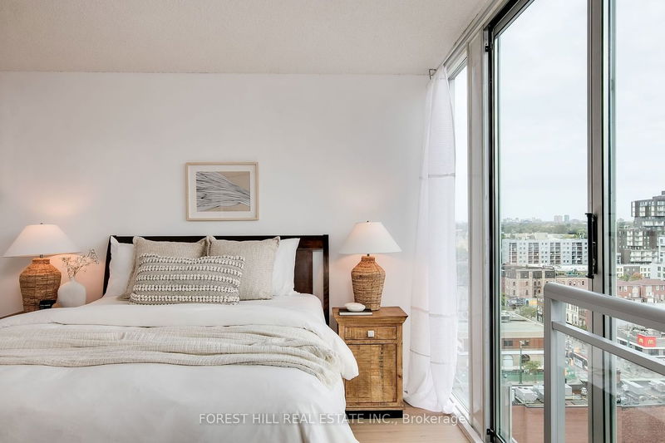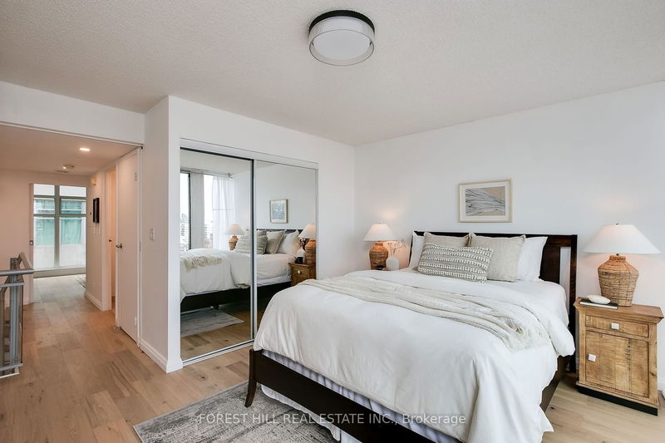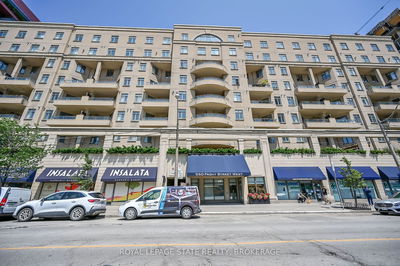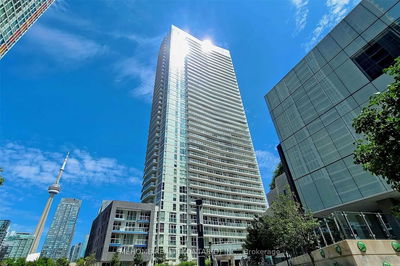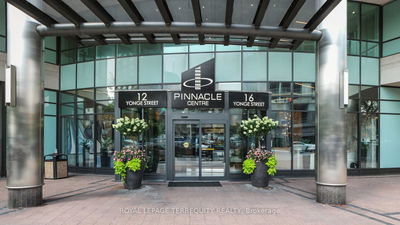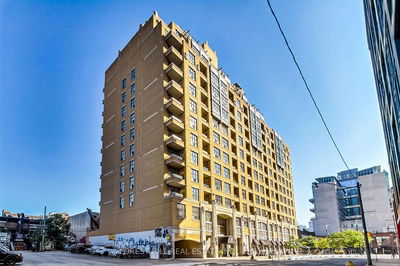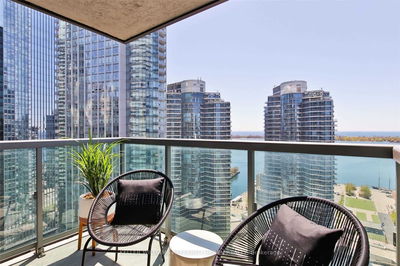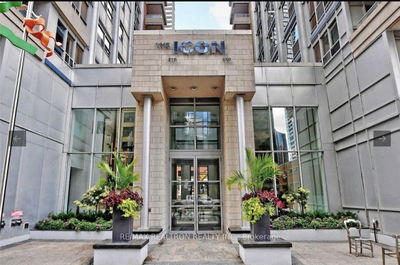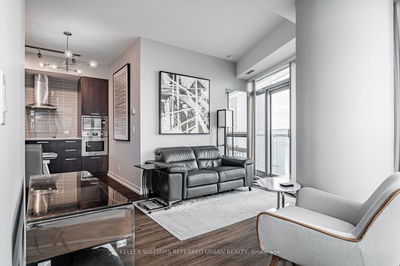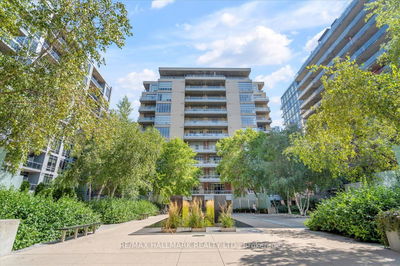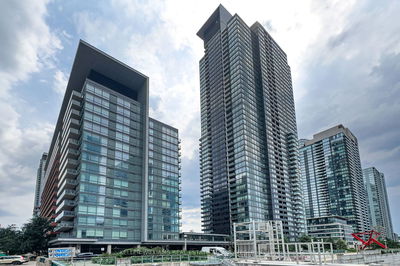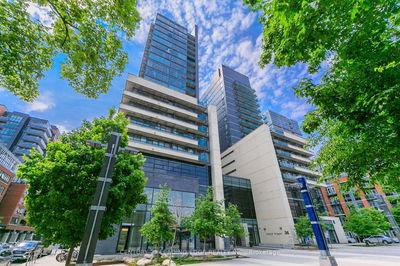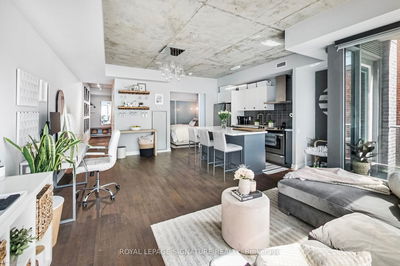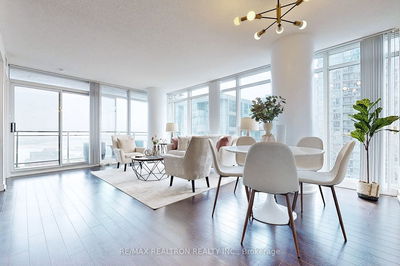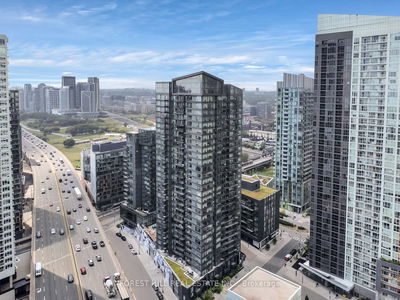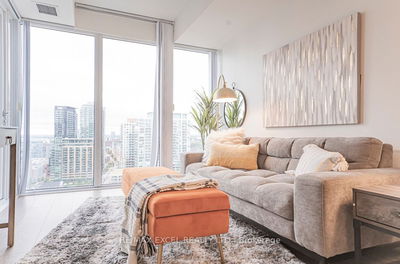Rarely offered 2-storey condo in the sought-after District Lofts. The 10' ceiling open concept main floor includes a beautifully renovated kitchen with quartz countertops & stunning waterfall feature as well as updated stainless steel high-end appliances. Ideal main floor powder room & all new wide plank, white oak flooring throughout. The bright airy living space walks out onto the perfect entertainers uncovered outdoor space with never ending views of the city. You'll enjoy protected views with Queen St height restrictions for years to come! Upstairs both bedrooms are flooded with natural light & have fantastic storage solutions. The over-sized 4pc bath has been updated with modern vanity, tub & finishes. District Lofts has one of the largest reserve funds in the city proving its a solid investment for years to come and one of the best run buildings in the city. Short stroll to transit, Rogers Center, King West & the city's core. Don't miss this one!
Property Features
- Date Listed: Thursday, September 21, 2023
- City: Toronto
- Neighborhood: Waterfront Communities C1
- Major Intersection: Richmond & Spadina
- Full Address: 1120-388 Richmond Street W, Toronto, M5V 3P1, Ontario, Canada
- Kitchen: Quartz Counter, Breakfast Bar, Stainless Steel Appl
- Living Room: Combined W/Dining, Hardwood Floor, W/O To Balcony
- Listing Brokerage: Forest Hill Real Estate Inc. - Disclaimer: The information contained in this listing has not been verified by Forest Hill Real Estate Inc. and should be verified by the buyer.





