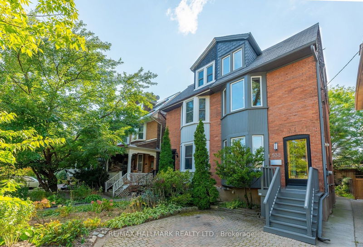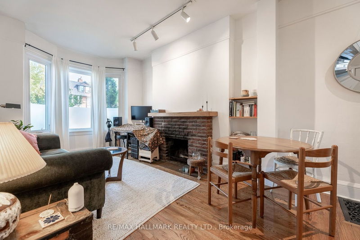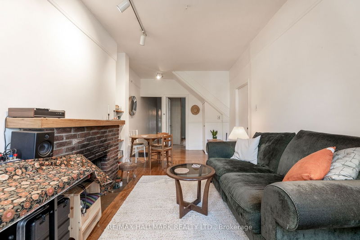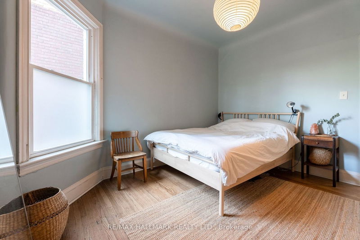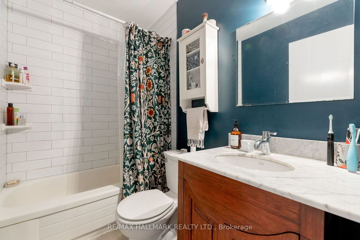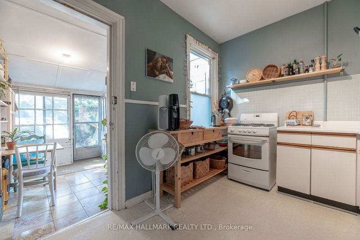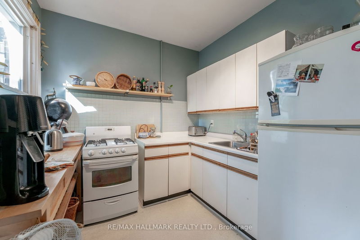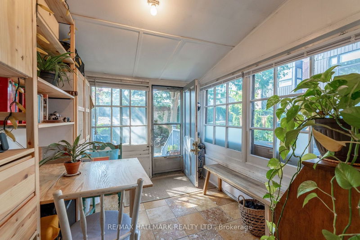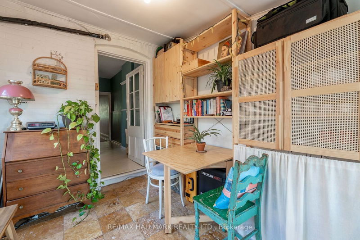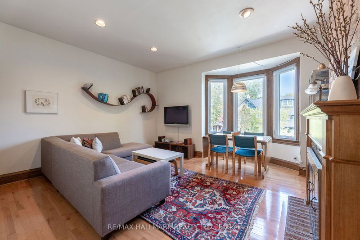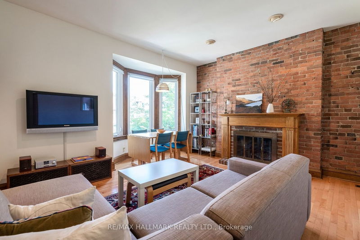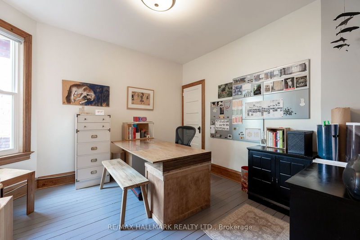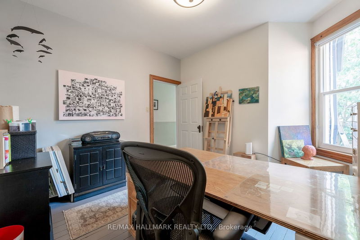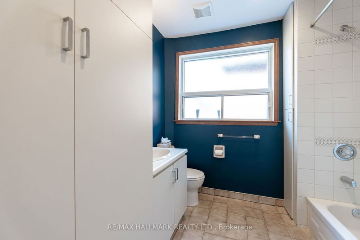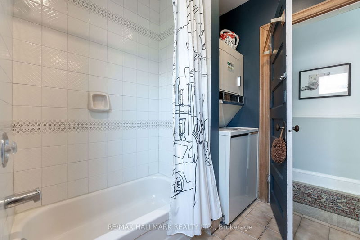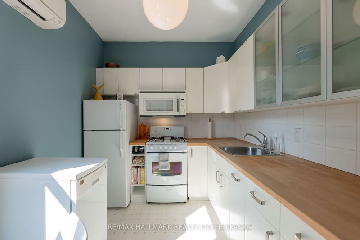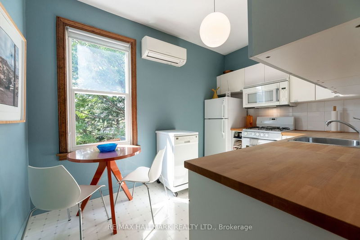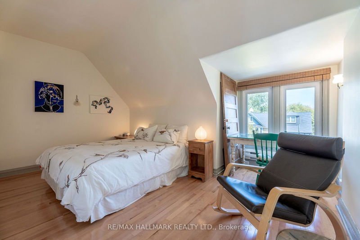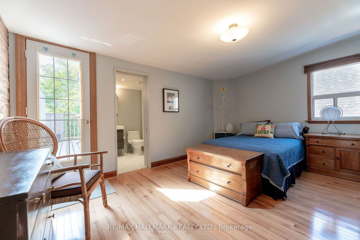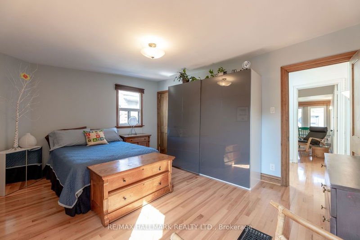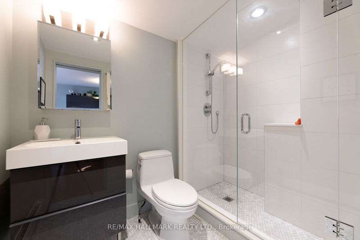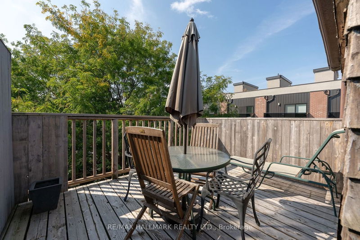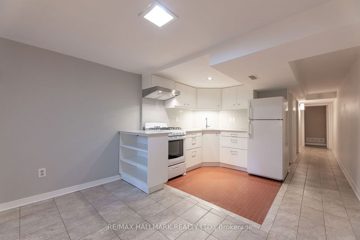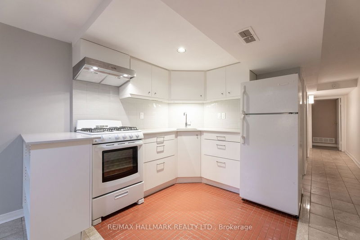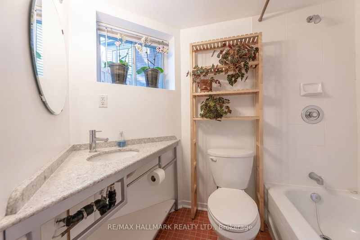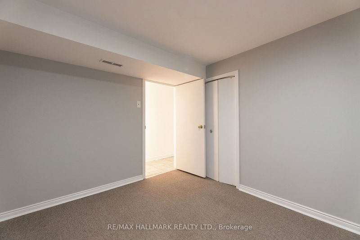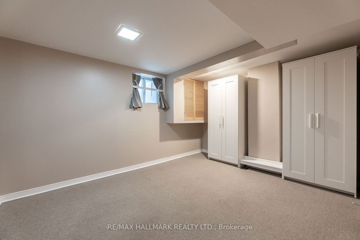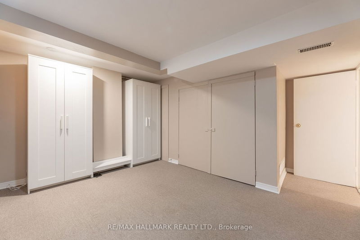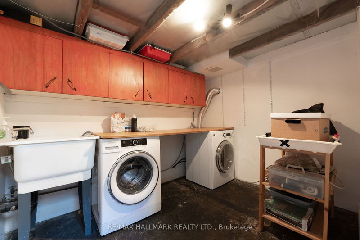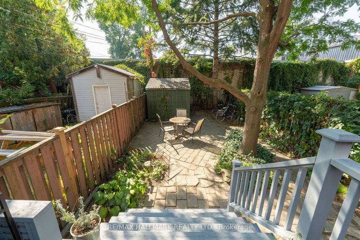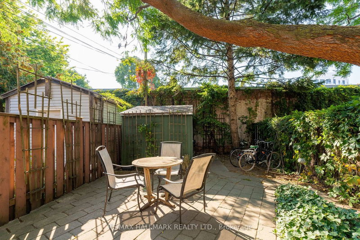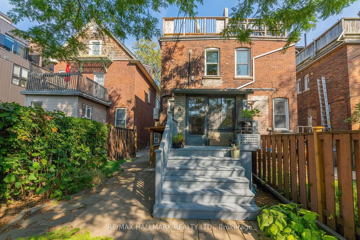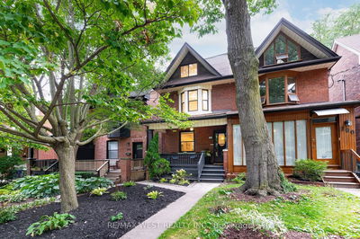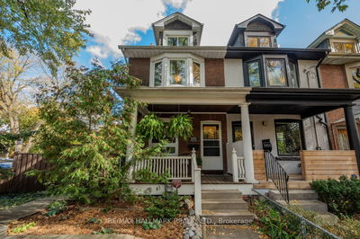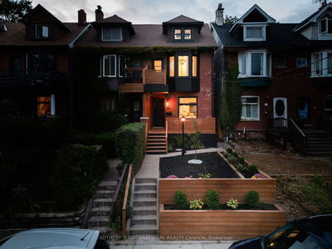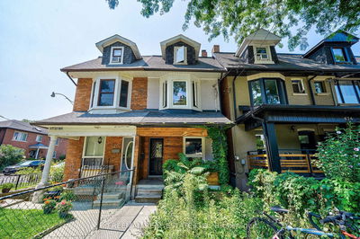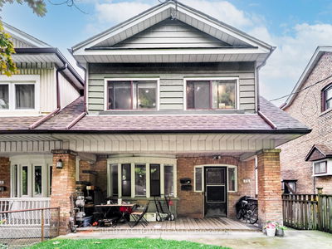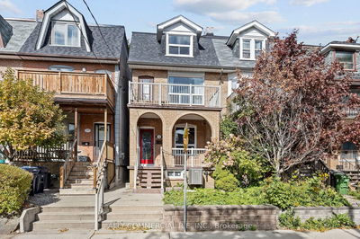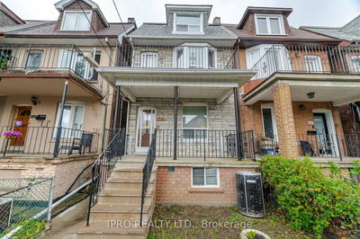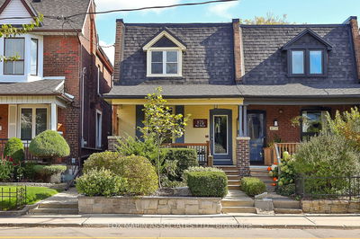Discover urban living at its finest in this meticulously maintained semi-detached triplex located in the sought after Annex neighbourhood. This 3 unit property presents an exceptional investment opportunity or a versatile live-in and rent-out option. Unit features include exposed brick, gleaming hardwood floors, and large windows that fill the space with natural light. Enjoy seamless indoor-outdoor living with walkout access to your private backyard from both the basement and main floor levels. The second/third-floor unit offers a unique touch with a walkout to a West facing patio off the primary bedroom. Just steps away from Dupont and Bathurst, you'll have easy access to the TTC, restaurants, shops, parks, all the best the Annex has to offer. Perfect for a turn-key steady stream of rental income or a homeowner seeking a vibrant and convenient neighbourhood to call home. This triplex is a rare find!
Property Features
- Date Listed: Wednesday, September 27, 2023
- Virtual Tour: View Virtual Tour for 532 Brunswick Avenue
- City: Toronto
- Neighborhood: Annex
- Major Intersection: Dupont & Spadina
- Full Address: 532 Brunswick Avenue, Toronto, M5R 2Z5, Ontario, Canada
- Kitchen: Laminate, W/O To Sunroom, Window
- Living Room: Hardwood Floor, Large Window, Brick Fireplace
- Living Room: Hardwood Floor, Large Window, Fireplace
- Living Room: Tile Floor, Open Concept, W/O To Yard
- Kitchen: Tile Floor, Backsplash, Granite Counter
- Listing Brokerage: Re/Max Hallmark Realty Ltd. - Disclaimer: The information contained in this listing has not been verified by Re/Max Hallmark Realty Ltd. and should be verified by the buyer.

