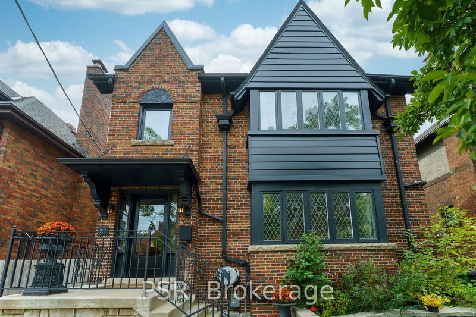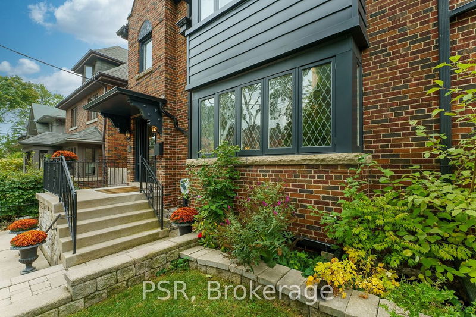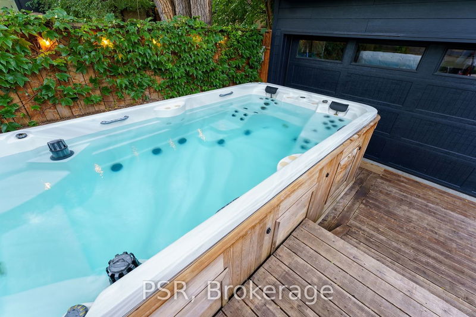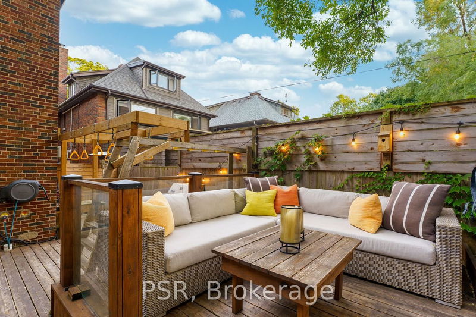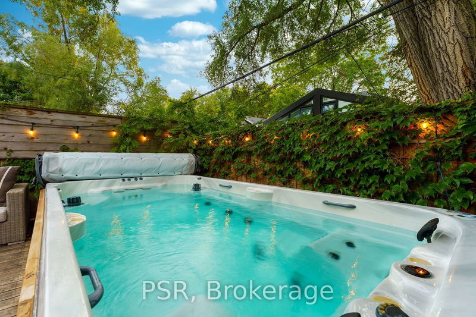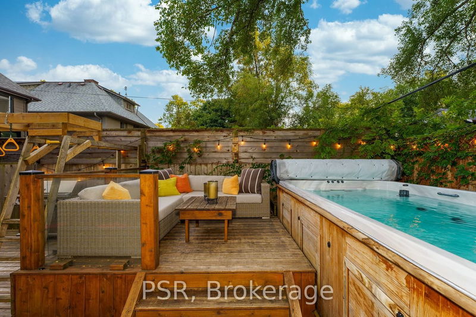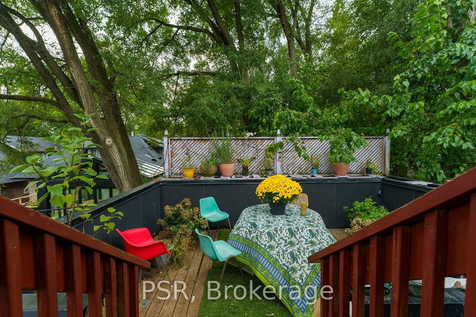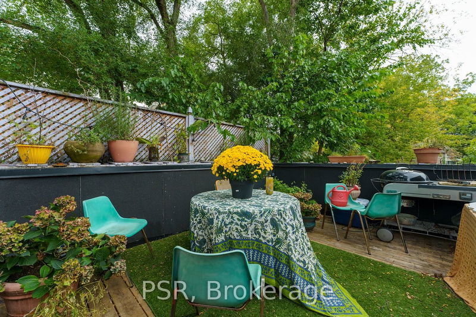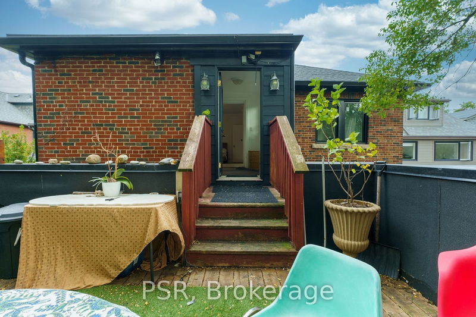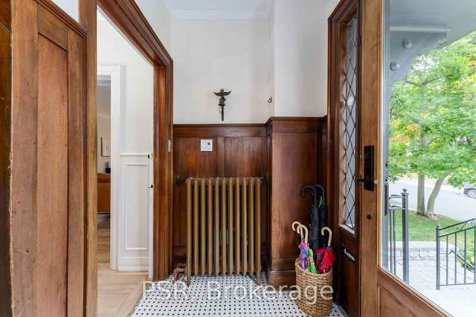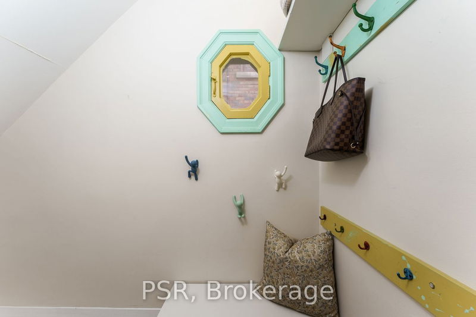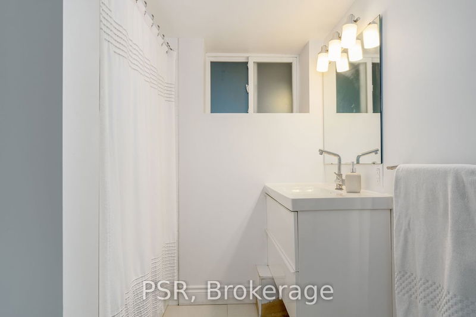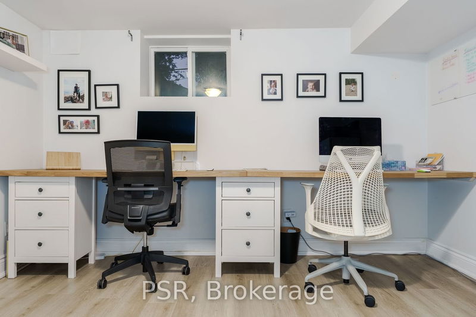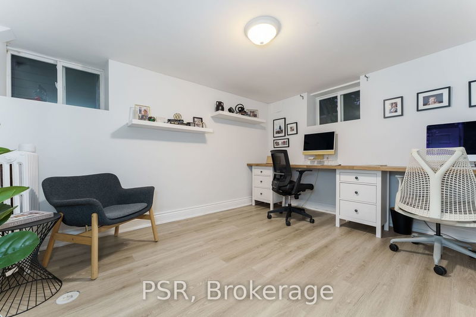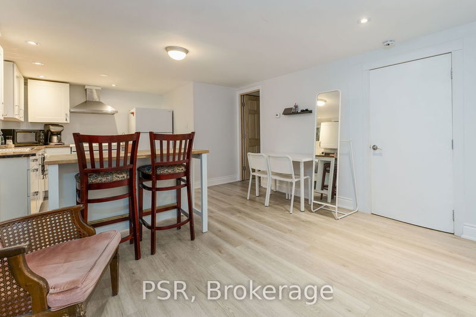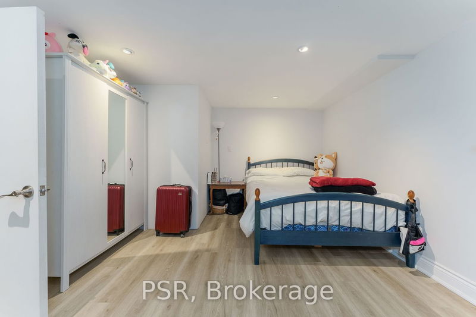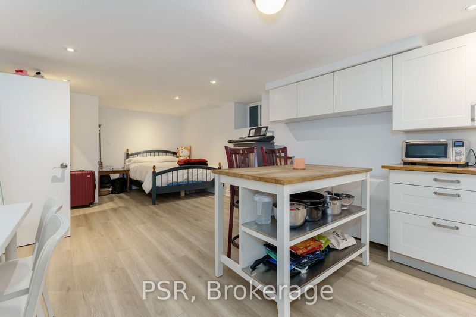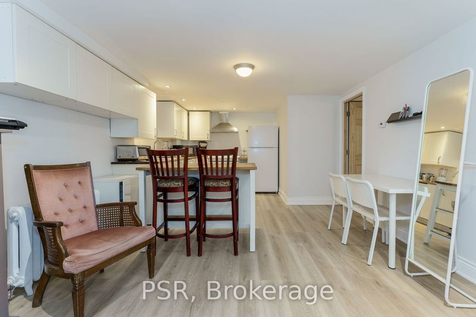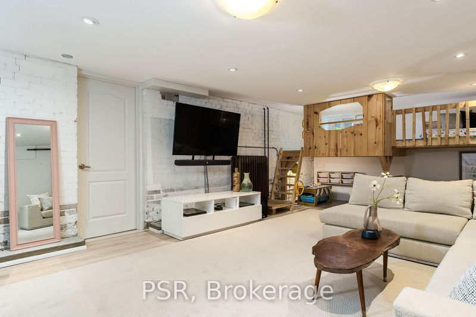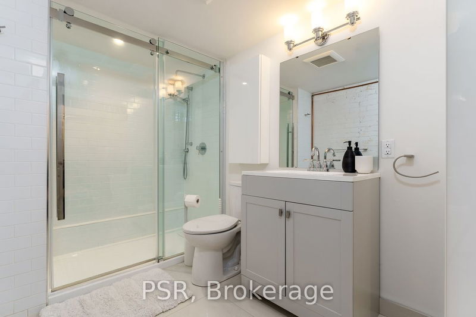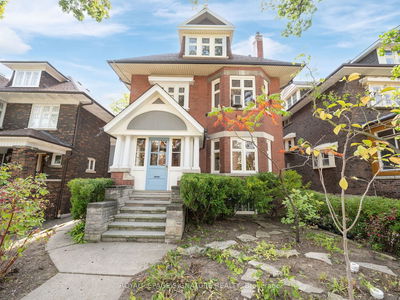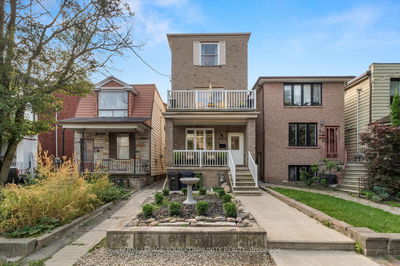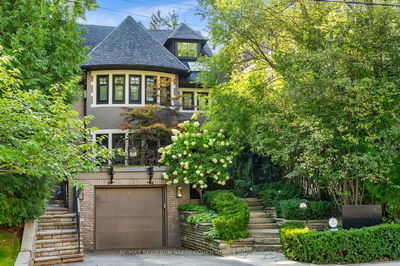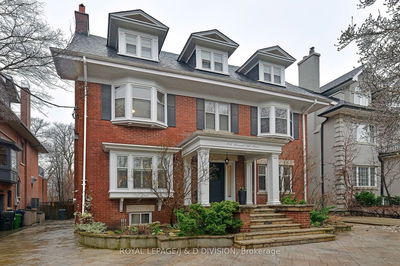This remarkable property is nestled on a serene no-through traffic street with a backyard that overlooks Wychwood Park. Large duplex + a separate two-bedroom nanny suite. Located in one of the most sought-after neighbourhoods in Toronto, offering convenient access to downtown and a brief stroll to the subway station. Upper unit is almost 2000 SF 3, 2 bathroom apartment, featuring generously proportioned, classic rooms and a sun-drenched deck of primary bedroom. Main floor unit is a 3 bedrooms + 3 bathrooms spread across an expansive 1950+ SF with a 400 SF lower level rec/laundry area. Additional lower level live-in nanny suite with a separate entrance. Main + lower level is owner occupied.
Property Features
- Date Listed: Monday, October 02, 2023
- Virtual Tour: View Virtual Tour for 61 Burnside Drive
- City: Toronto
- Neighborhood: Wychwood
- Major Intersection: Bahthurst & Davenport
- Living Room: Hardwood Floor, B/I Bookcase
- Kitchen: Marble Counter, Stainless Steel Appl, Heated Floor
- Living Room: Hardwood Floor
- Kitchen: Vinyl Floor
- Listing Brokerage: Psr - Disclaimer: The information contained in this listing has not been verified by Psr and should be verified by the buyer.



