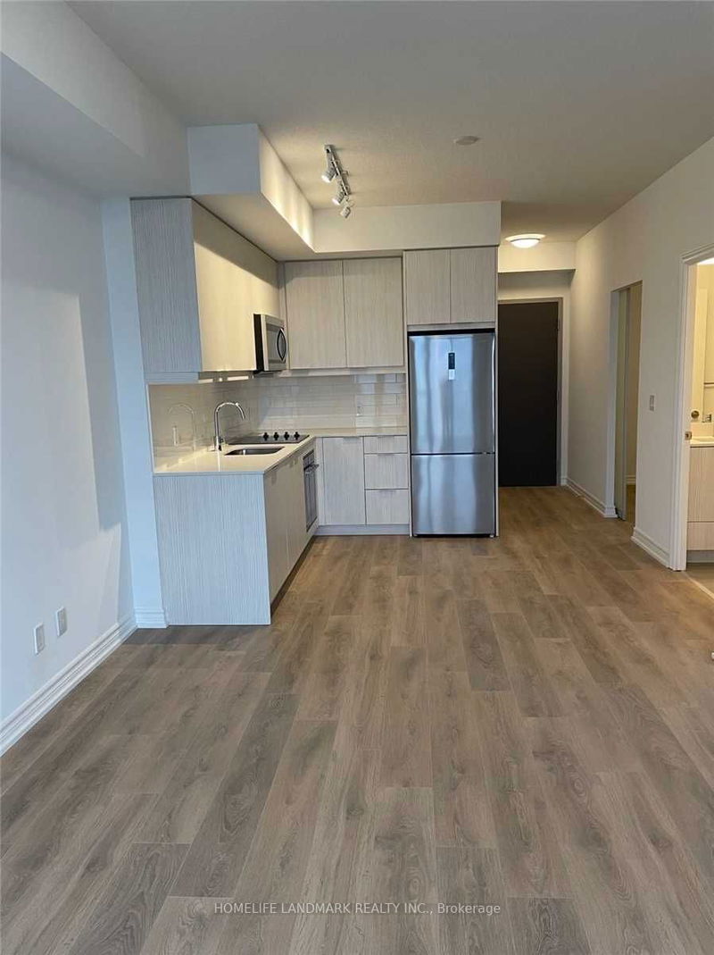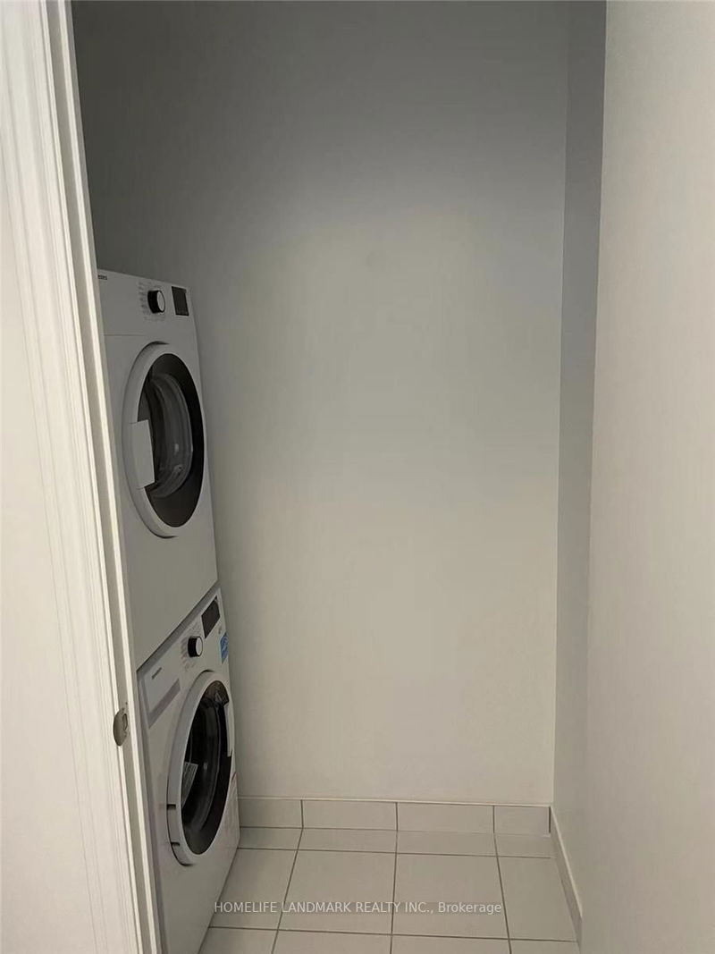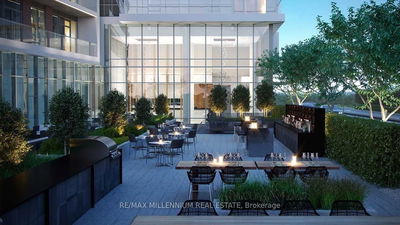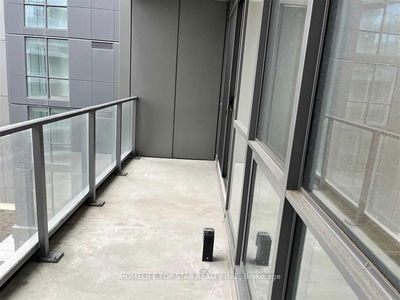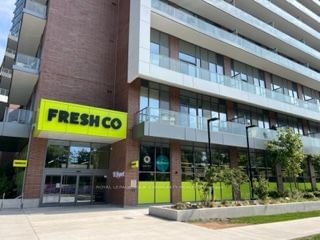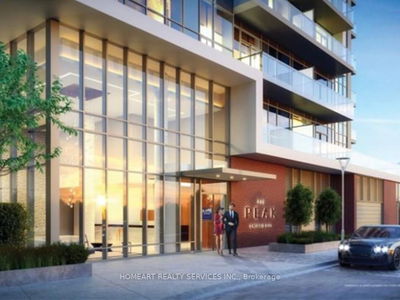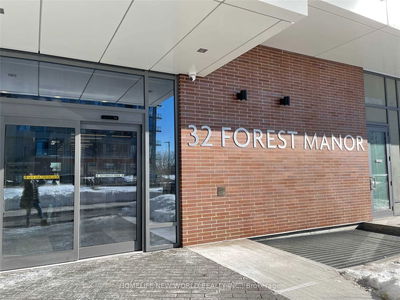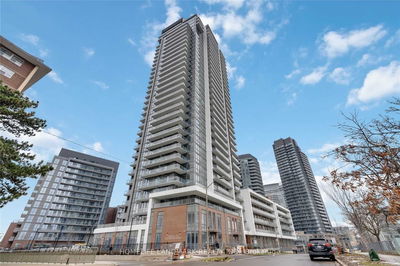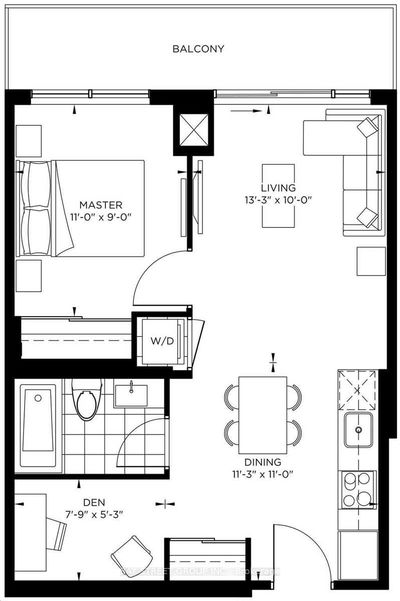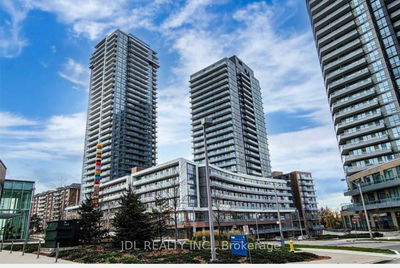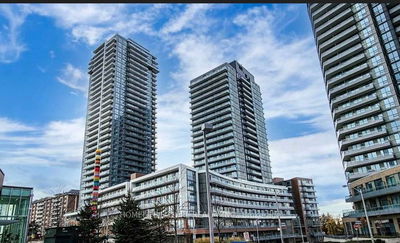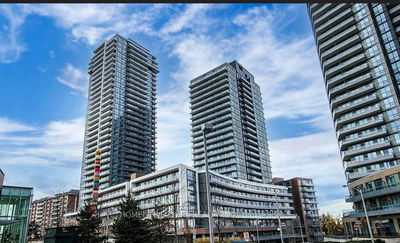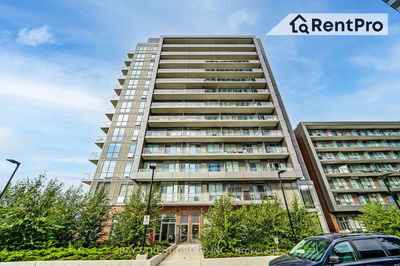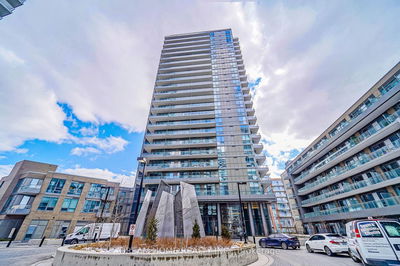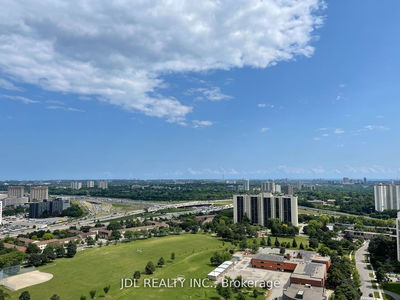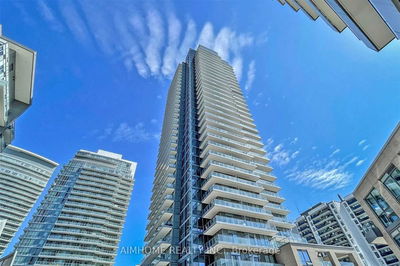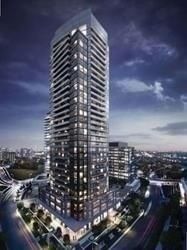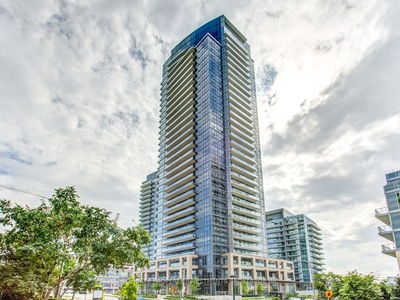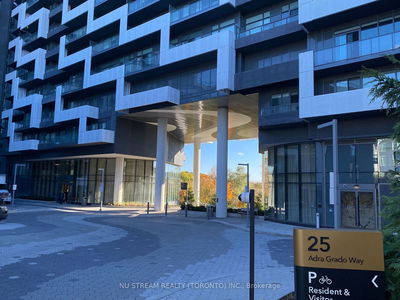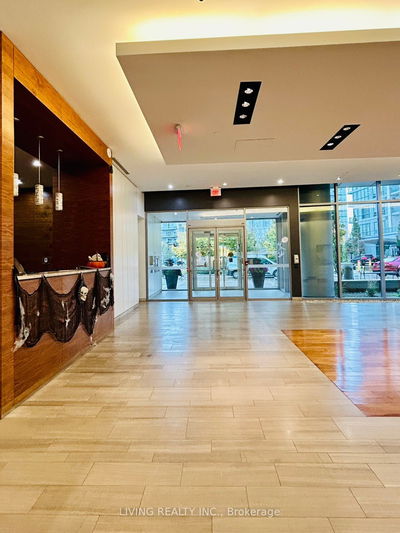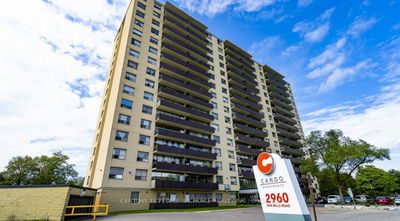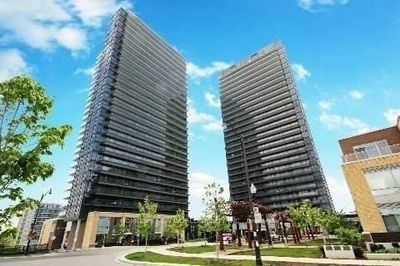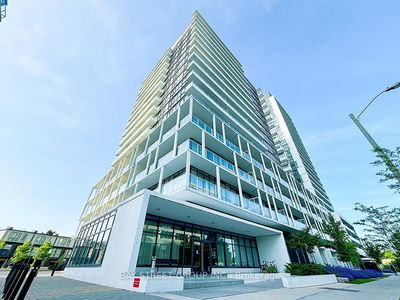Luxury Open Concept Layout 1 Bedroom + Den. Bright And Spacious With 9Ft Ceiling. Ensuite Laundry. 4 Pcs Bathroom. Large Master Br W/Closet. Floor To Ceiling Windows. W/O To Private Balcony From Living Room. Close To Subway, Public Transit, Fairview Mall And More. Easy Access To 401/404/Dvp. Den Has Sliding Room That Can Be Used As 2nd Bedroom. 1 Parking And 1 Locker Included
Property Features
- Date Listed: Thursday, October 05, 2023
- City: Toronto
- Neighborhood: Henry Farm
- Major Intersection: Don Mills & Sheppard
- Full Address: 507-36 Forest Manor Road, Toronto, M2J 1M5, Ontario, Canada
- Living Room: Laminate, W/O To Balcony
- Kitchen: Laminate, Combined W/Dining
- Listing Brokerage: Homelife Landmark Realty Inc. - Disclaimer: The information contained in this listing has not been verified by Homelife Landmark Realty Inc. and should be verified by the buyer.


