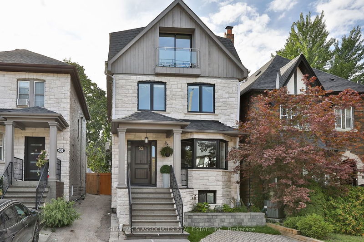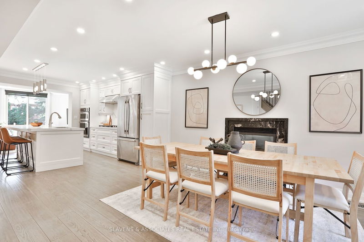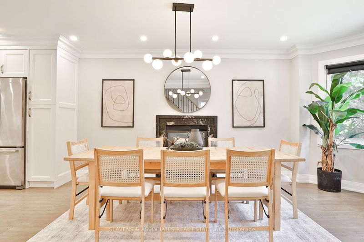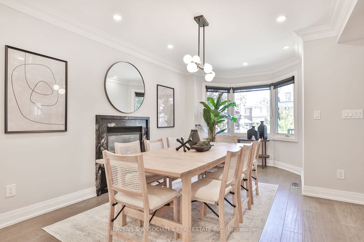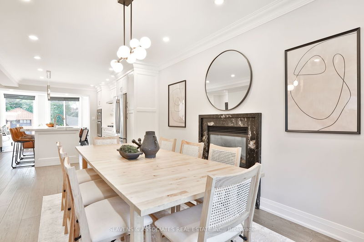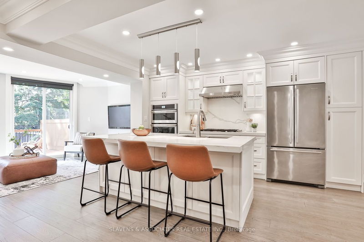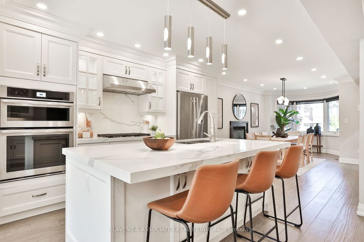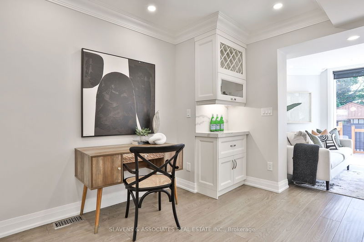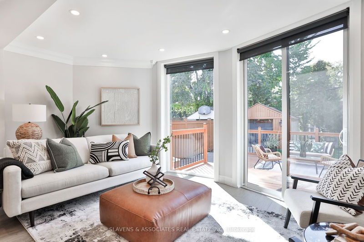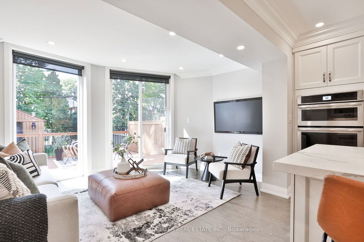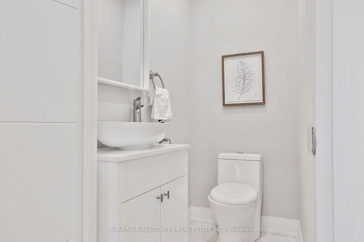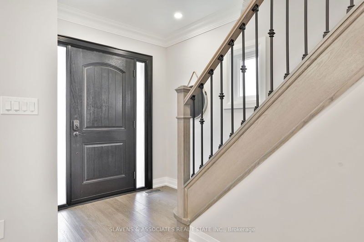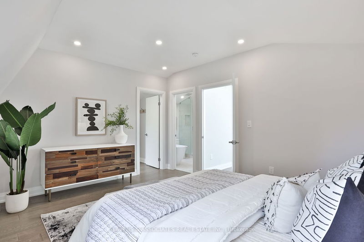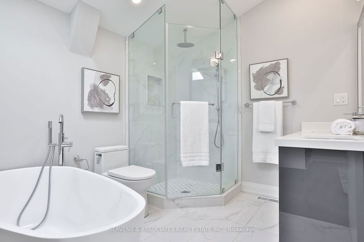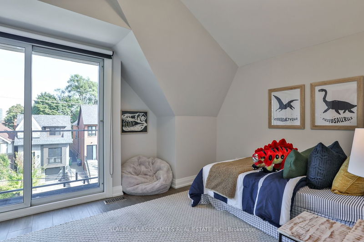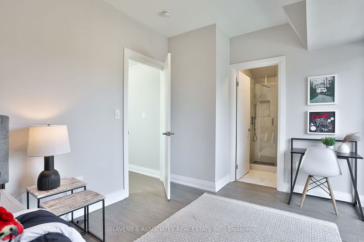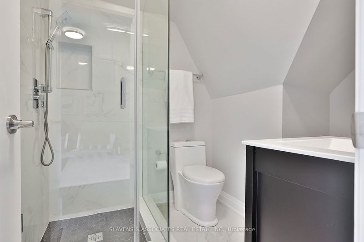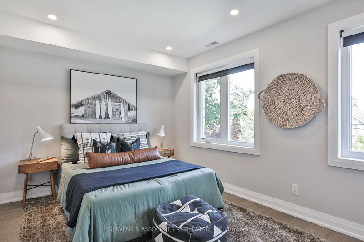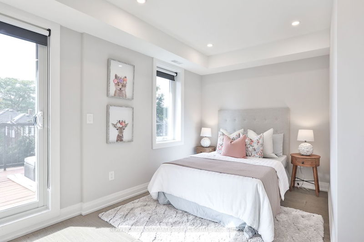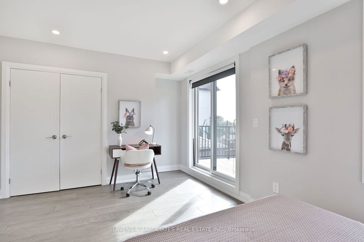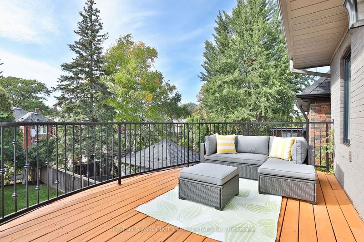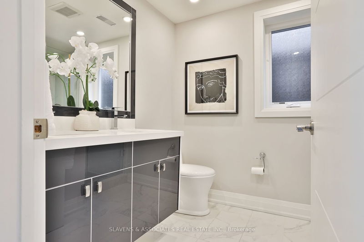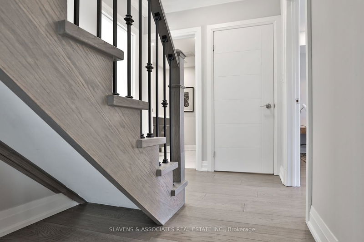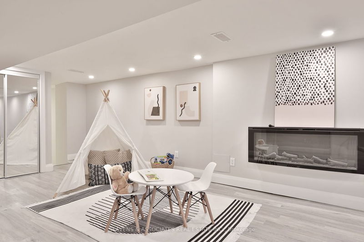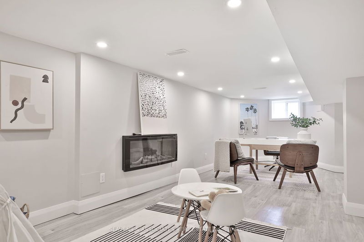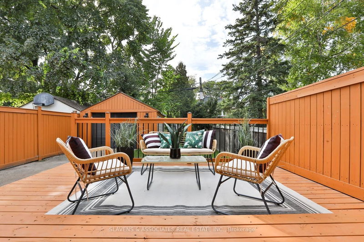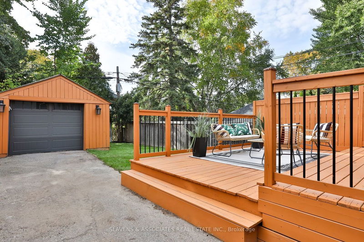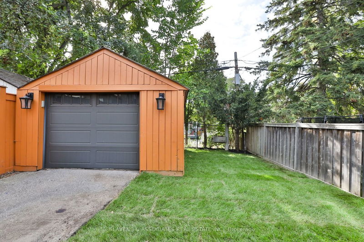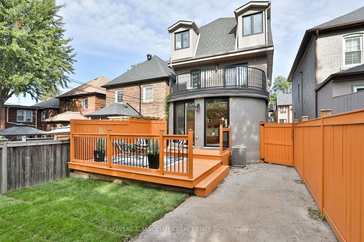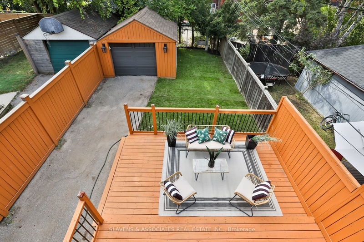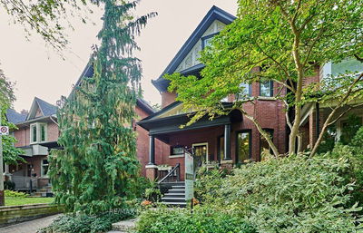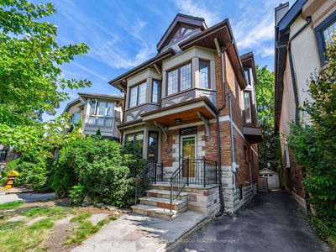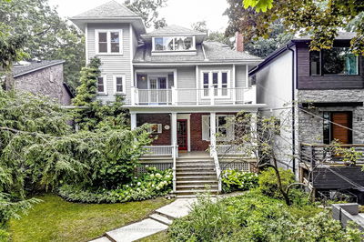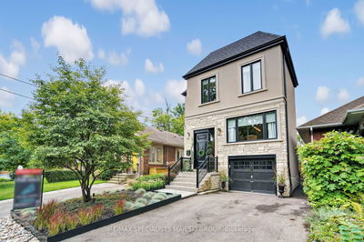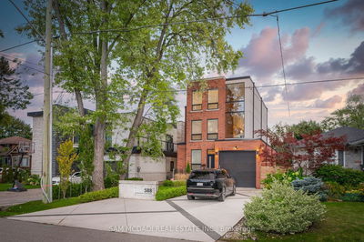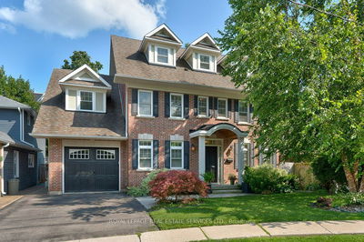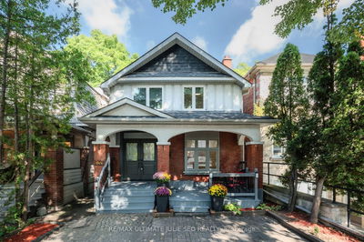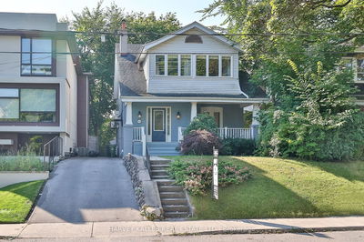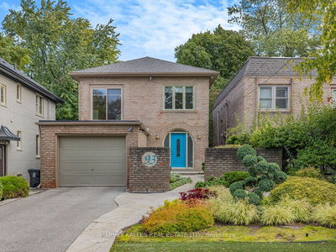An extraordinary opportunity awaits in the heart of Allenby. Situated on one of the most desirable streets in the neighborhood, this magnificent, fully renovated 3 storey home boasts a rare 4 bedrooms and 5 bathrooms. The main level offers an open-concept design, perfect for both family living & entertaining. It showcases an exquisite kitchen with a central island, family room, dining area, a convenient main-floor office space, & an abundance of natural light. Ascend to the 2nd floor to discover 2 spacious bedrooms, an expansive terrace, & a modern shared bath. On the 3rd floor, you'll find two skylights & a luxurious primary suite that includes a walk-in closet & spa-like ensuite. A 4th bedroom features its own bath. The lower floor offers a versatile recreation/playroom w/separate entrance, a secondary laundry area, & another bath. Step out from the main level into a charming backyard w/generous deck & green space, perfect for outdoor gatherings & play, plus a detached garage.
Property Features
- Date Listed: Thursday, October 12, 2023
- Virtual Tour: View Virtual Tour for 52 Shields Avenue
- City: Toronto
- Neighborhood: Lawrence Park South
- Full Address: 52 Shields Avenue, Toronto, M5N 2K4, Ontario, Canada
- Kitchen: Stainless Steel Appl, Breakfast Bar, Hardwood Floor
- Family Room: W/O To Yard, Crown Moulding, Hardwood Floor
- Listing Brokerage: Slavens & Associates Real Estate Inc. - Disclaimer: The information contained in this listing has not been verified by Slavens & Associates Real Estate Inc. and should be verified by the buyer.

