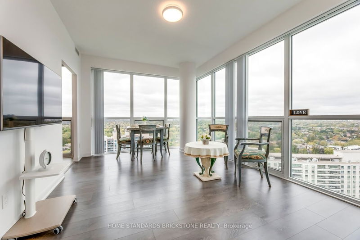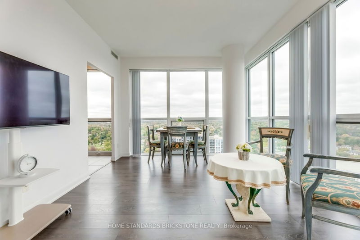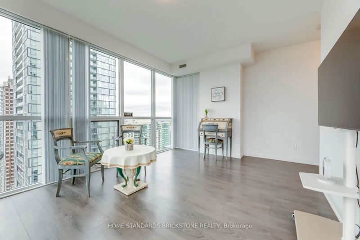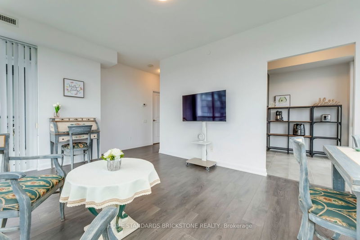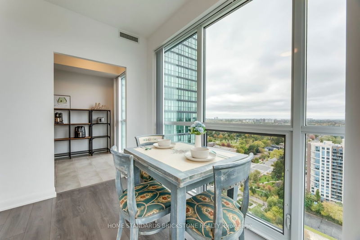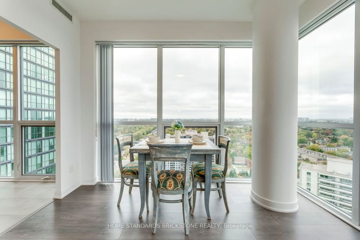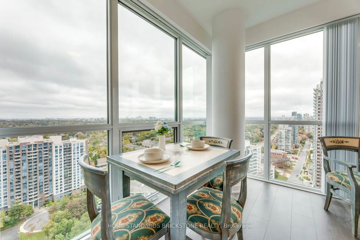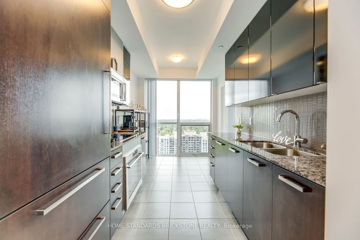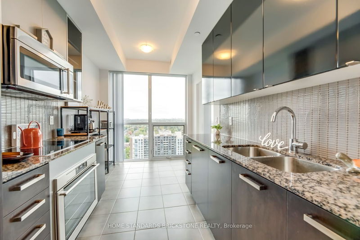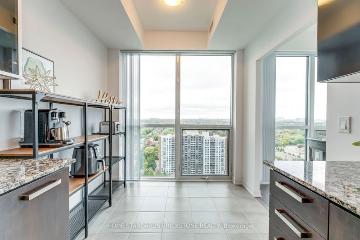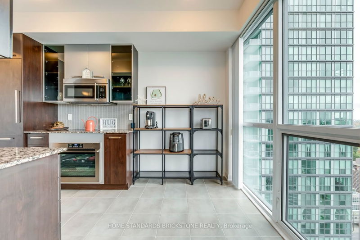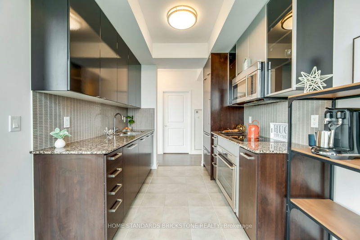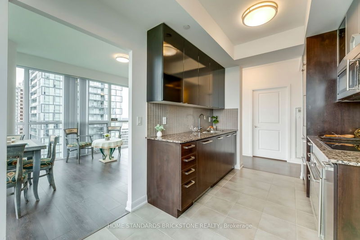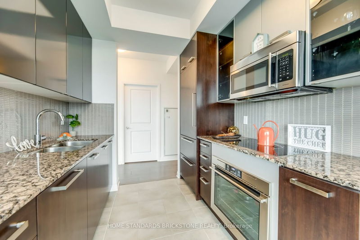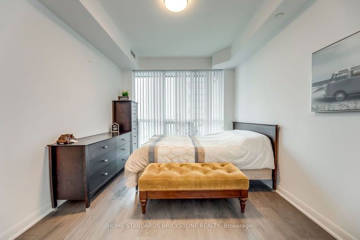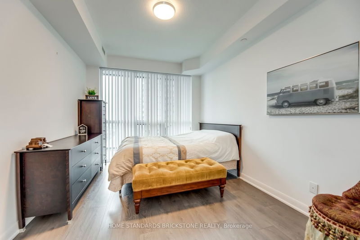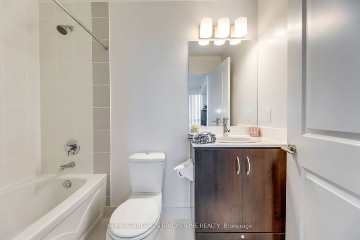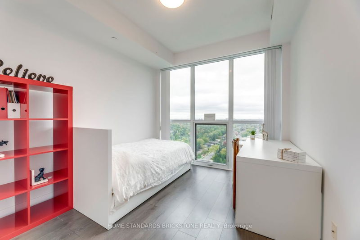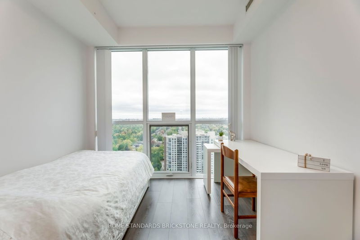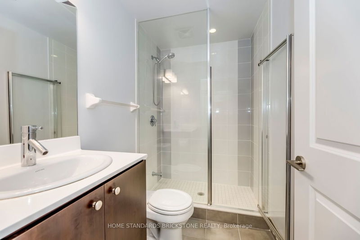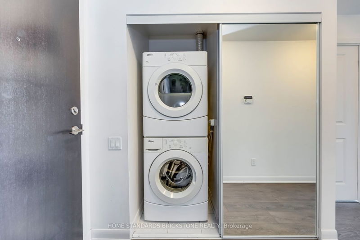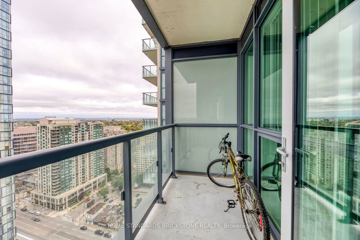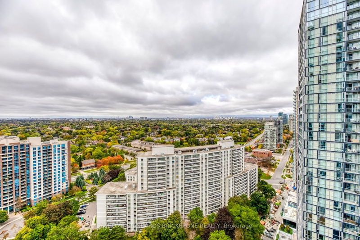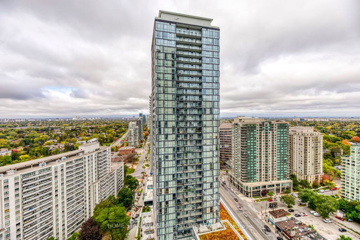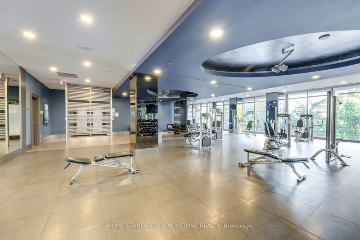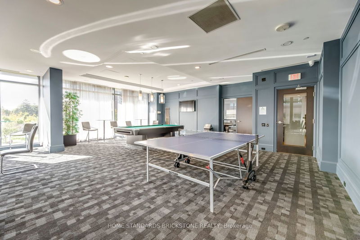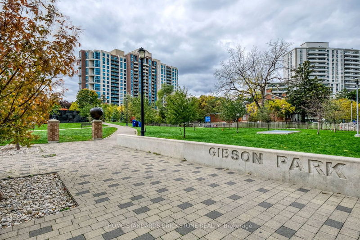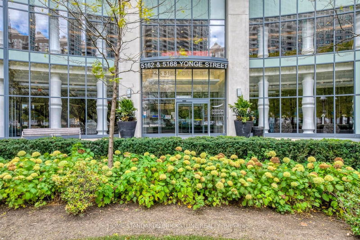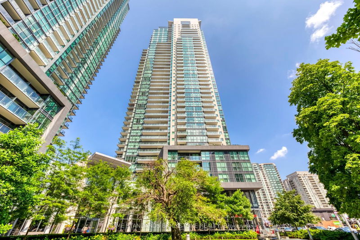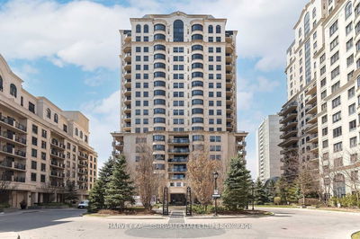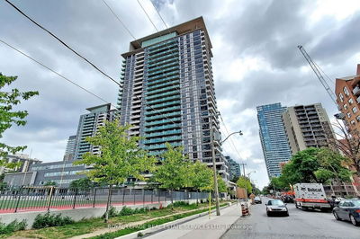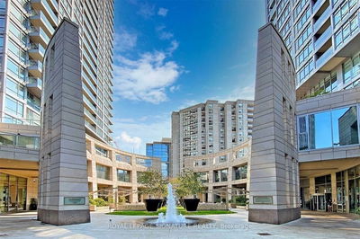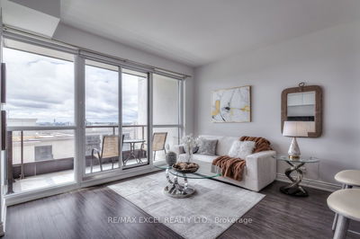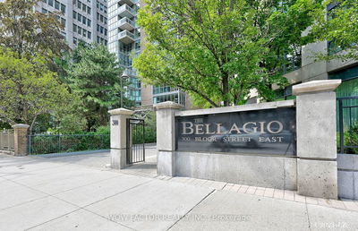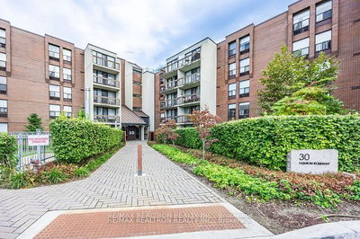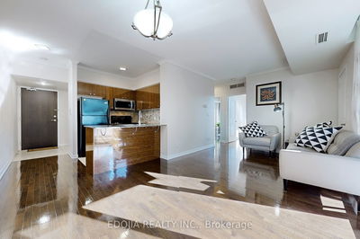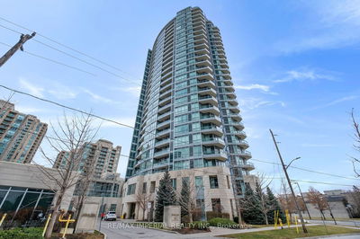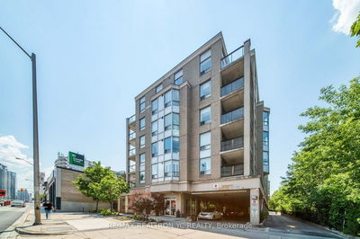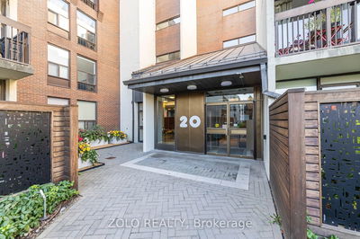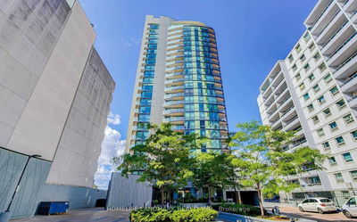Location, Location, Location!! 2 Split Bedrooms + 2 Washrooms. N-I-N-E (9) Ft Ceiling (Only high floors in the building), Breathtaking Unobstructed Great View. One of the best unit in the building!! Floor to Ceiling Windows, Rooms are all Separated!! Bright and Spacious. 4Pc Ensuite In Primary Rm w/ lg Closet. 3Pc Main Bath. with Standing Shower. Open Concept Functional Layout, Granite Top, Back Splash, Built-In S/S Appliances. Feel four Seasons closely at home and Experience dining in a sky lounge everyday. Top Of The Line Amenities - Large Fitness Rm, Party Rm, Theater, Indoor Pool, Visitor Parking, Concierge. Underground Access To T.T.C., Library, Minuets to Groceries, Easy access to Highways, REAL HIDDEN GEM IN THE BUILDING.
Property Features
- Date Listed: Wednesday, October 18, 2023
- Virtual Tour: View Virtual Tour for 2805-5168 Yonge Street
- City: Toronto
- Neighborhood: Willowdale West
- Full Address: 2805-5168 Yonge Street, Toronto, M2N 0G1, Ontario, Canada
- Living Room: Laminate, W/O To Balcony, Combined W/Dining
- Kitchen: Granite Counter, B/I Appliances, Backsplash
- Listing Brokerage: Home Standards Brickstone Realty - Disclaimer: The information contained in this listing has not been verified by Home Standards Brickstone Realty and should be verified by the buyer.

